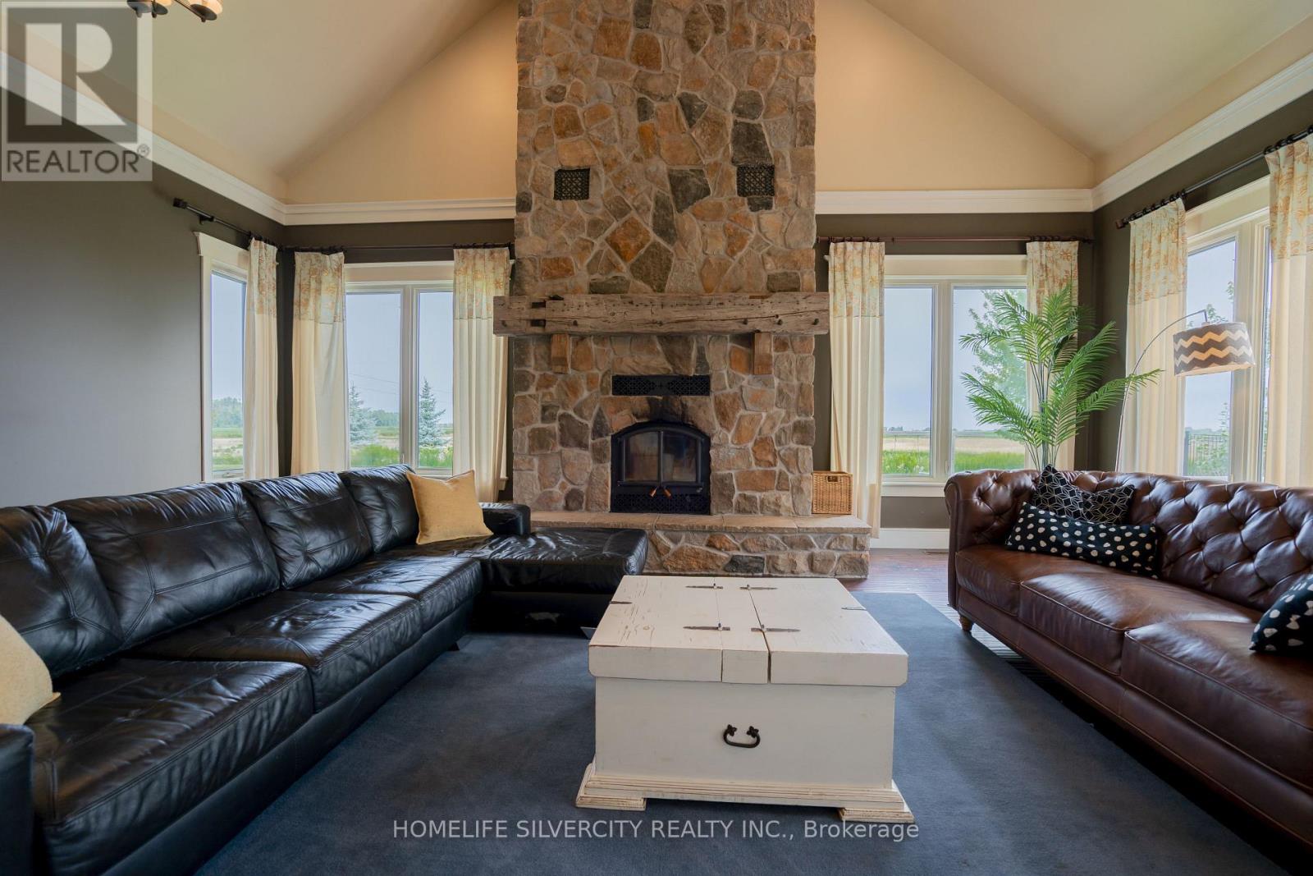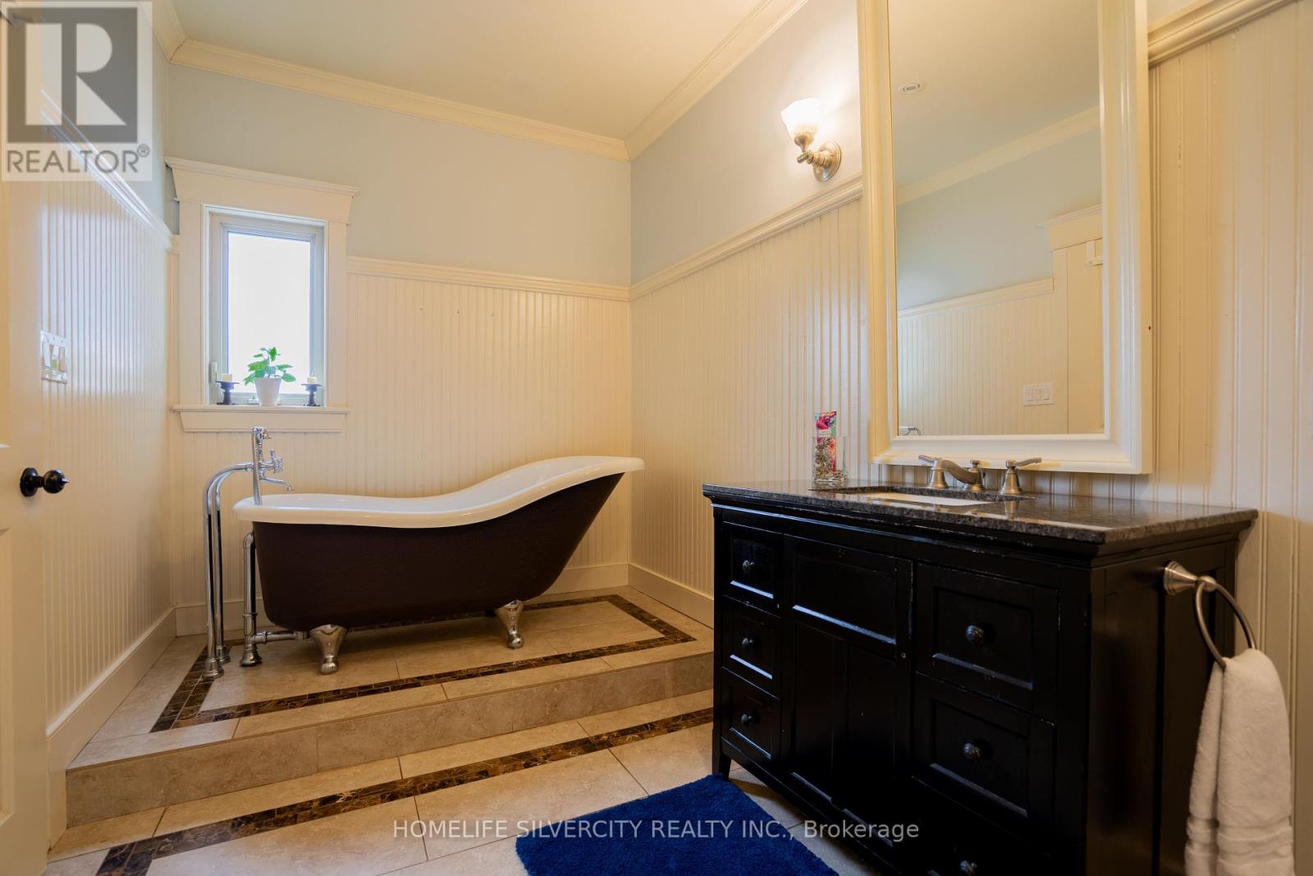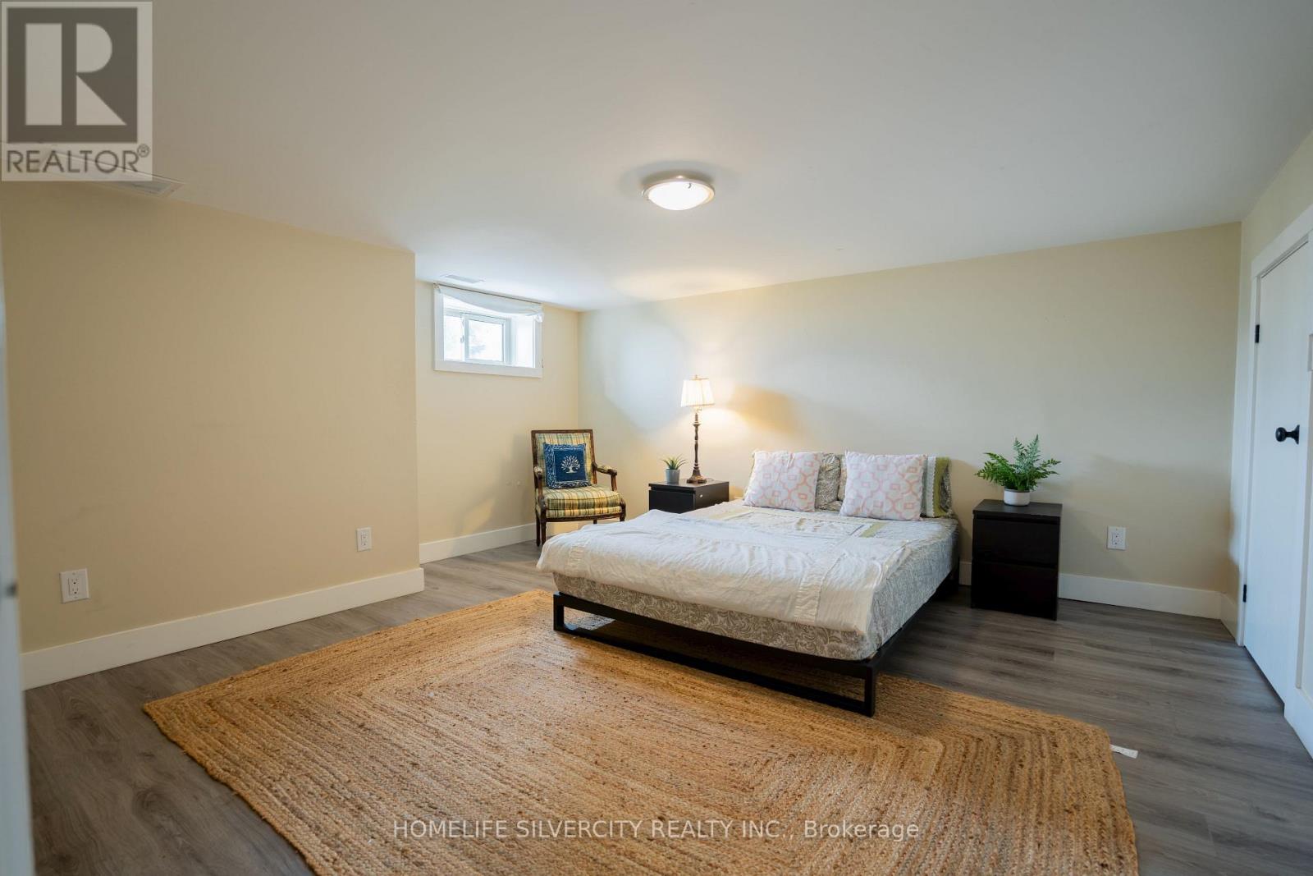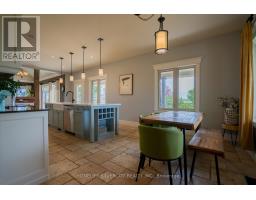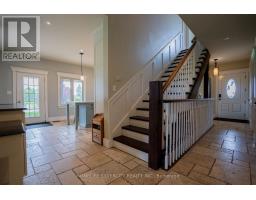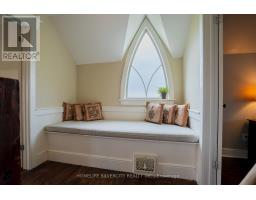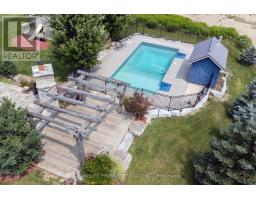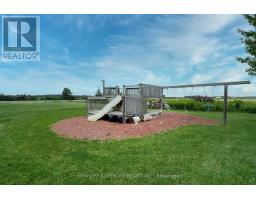13471 Heartlake Road W Caledon, Ontario L7C 2K6
$1,999,900
Spectacular Property, Custom Stone House W approx. 4500 sq living space Welcomes You To An Immaculate1.37 Acre lot With Beautiful Views Overlooking The Property. Incredible Kitchen With Breakfast Bar, Sitting Area, Stone Fireplace, Gorgeous Cabinets, Granite Countertops, Natural Stone Backsplash &Glass Doors Out To The Patio And Pool. Lots Of Great Entertaining Space Wood Burning Fireplace, French door W/O to Flagstone patio + Deck with Barn Beam structure, Custom Stone outdoor fireplace +outdoor Large Island W Granite Counter, Inground Saltwater heated Pool, Kids Play area, Inground Trampoline, hot tub(as is) Interlocking walkway, Professionally Landscaped, Pot Lights, Minutes to410, hwy 10, potential 413 & 40 minutes to Downtown Toronto. You Can't Go Wrong. Don't Miss Out. **** EXTRAS **** Basement is finished with Separate Entrance, kitchen, laundry, 3 Piece bath, Large Bedroom + Den, Additional Storage.200 amp panel, water softner. House Is Absolutely Gorgeous And Your Clients Will Love It (id:50886)
Property Details
| MLS® Number | W9510305 |
| Property Type | Single Family |
| Community Name | Rural Caledon |
| AmenitiesNearBy | Schools, Ski Area |
| CommunityFeatures | Community Centre |
| ParkingSpaceTotal | 18 |
| PoolType | Inground Pool |
Building
| BathroomTotal | 4 |
| BedroomsAboveGround | 4 |
| BedroomsBelowGround | 2 |
| BedroomsTotal | 6 |
| BasementDevelopment | Finished |
| BasementFeatures | Separate Entrance |
| BasementType | N/a (finished) |
| ConstructionStyleAttachment | Detached |
| CoolingType | Central Air Conditioning |
| ExteriorFinish | Stone |
| FireplacePresent | Yes |
| FlooringType | Hardwood, Laminate, Stone, Ceramic |
| FoundationType | Unknown |
| HalfBathTotal | 1 |
| HeatingFuel | Propane |
| HeatingType | Forced Air |
| StoriesTotal | 2 |
| SizeInterior | 2999.975 - 3499.9705 Sqft |
| Type | House |
Parking
| Attached Garage |
Land
| Acreage | No |
| LandAmenities | Schools, Ski Area |
| Sewer | Septic System |
| SizeDepth | 272 Ft ,3 In |
| SizeFrontage | 210 Ft ,2 In |
| SizeIrregular | 210.2 X 272.3 Ft |
| SizeTotalText | 210.2 X 272.3 Ft|under 1/2 Acre |
| ZoningDescription | Residential |
Rooms
| Level | Type | Length | Width | Dimensions |
|---|---|---|---|---|
| Second Level | Bedroom 2 | 4.6 m | 4.1 m | 4.6 m x 4.1 m |
| Second Level | Bedroom 3 | 3.3 m | 3.8 m | 3.3 m x 3.8 m |
| Second Level | Bedroom 4 | 3.25 m | 3.85 m | 3.25 m x 3.85 m |
| Second Level | Laundry Room | 2.2 m | 3.25 m | 2.2 m x 3.25 m |
| Lower Level | Den | 5.4 m | 5.7 m | 5.4 m x 5.7 m |
| Lower Level | Kitchen | 5.4 m | 5.7 m | 5.4 m x 5.7 m |
| Main Level | Living Room | 7.5 m | 6.18 m | 7.5 m x 6.18 m |
| Main Level | Primary Bedroom | 6.1 m | 5.9 m | 6.1 m x 5.9 m |
| Main Level | Dining Room | 7.49 m | 6.18 m | 7.49 m x 6.18 m |
| Main Level | Kitchen | 5.9 m | 4.7 m | 5.9 m x 4.7 m |
| Main Level | Mud Room | 2.9 m | 4.9 m | 2.9 m x 4.9 m |
Utilities
| Cable | Installed |
https://www.realtor.ca/real-estate/27579536/13471-heartlake-road-w-caledon-rural-caledon
Interested?
Contact us for more information
Sukhvir Singh Gill
Salesperson
11775 Bramalea Rd #201
Brampton, Ontario L6R 3Z4














