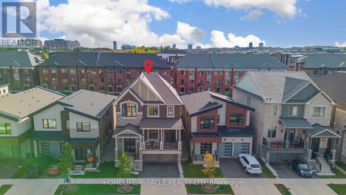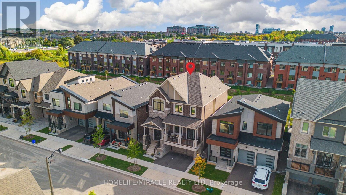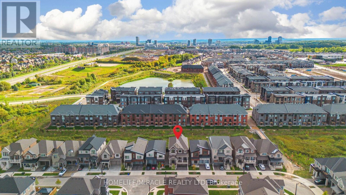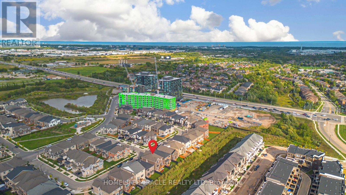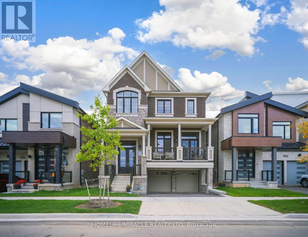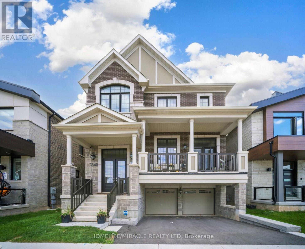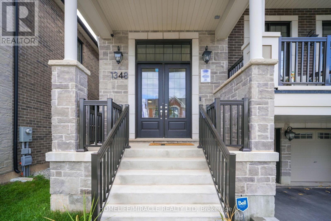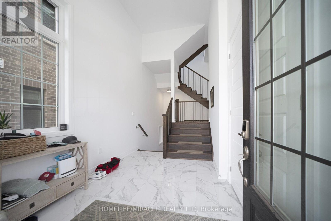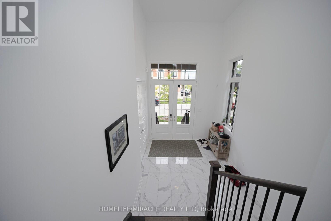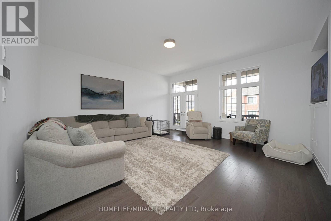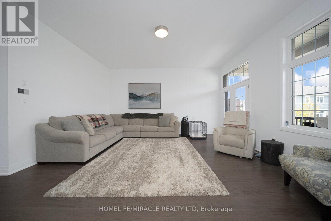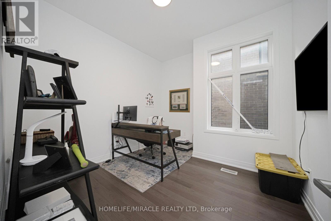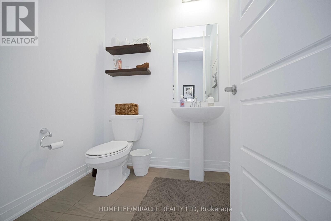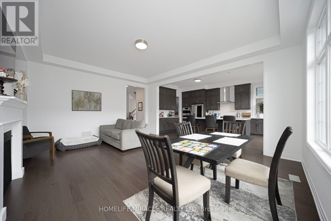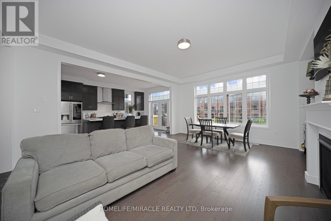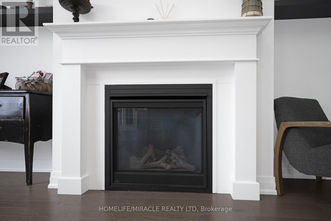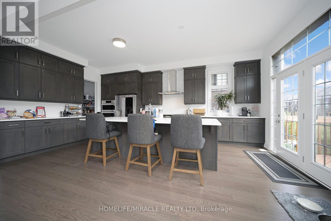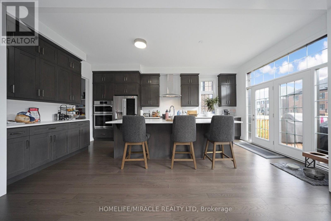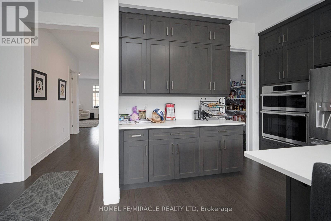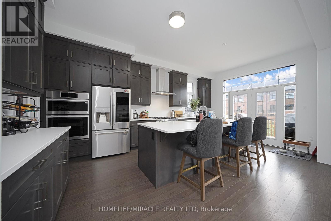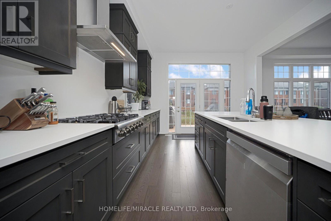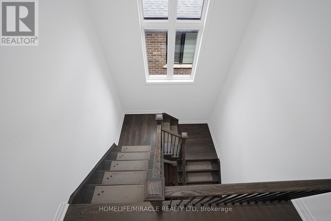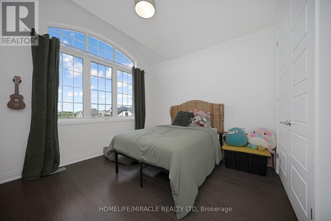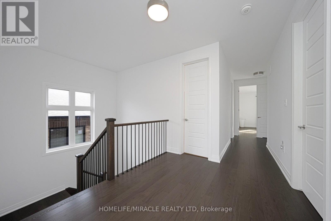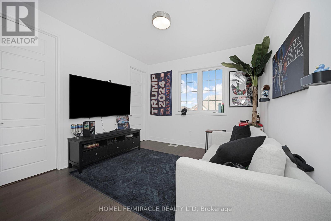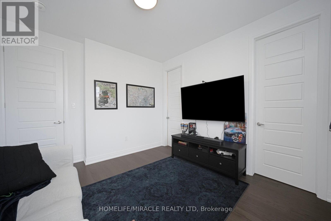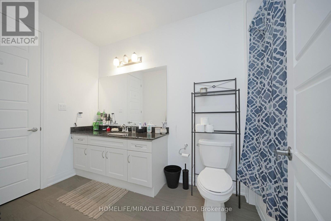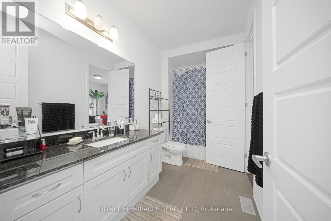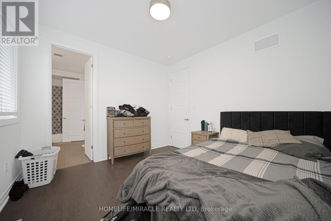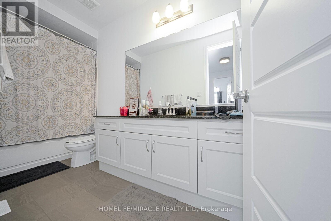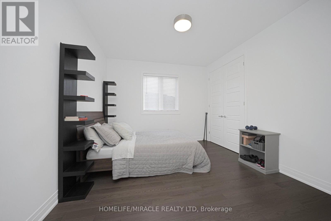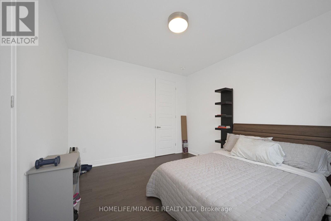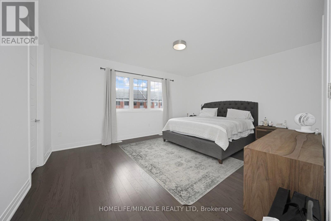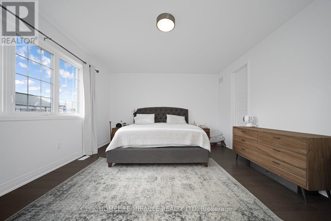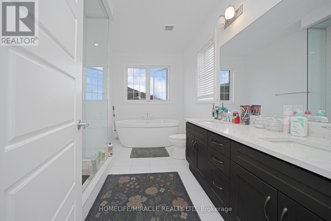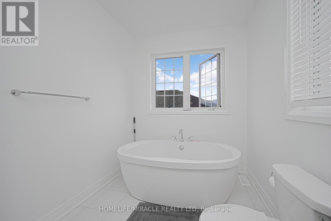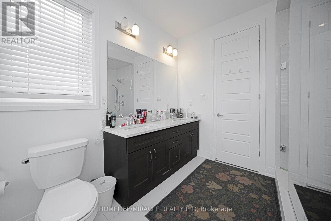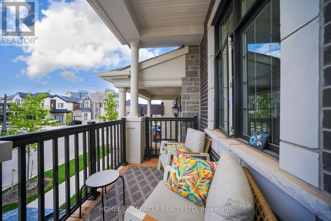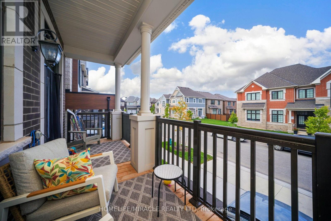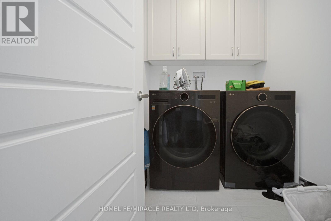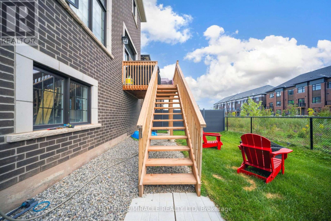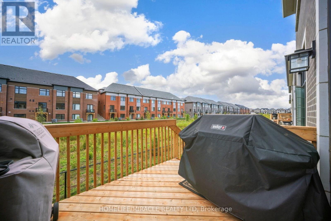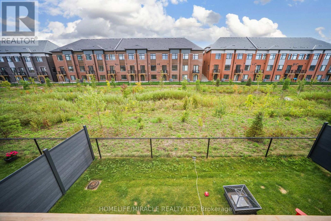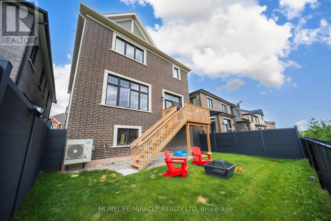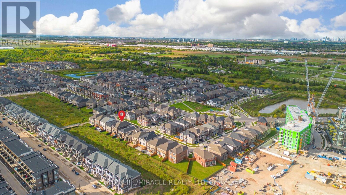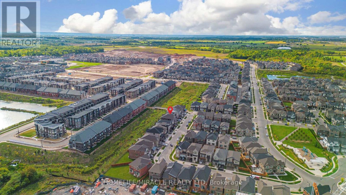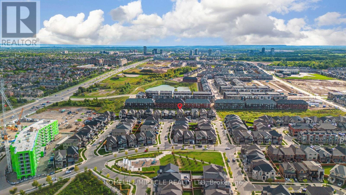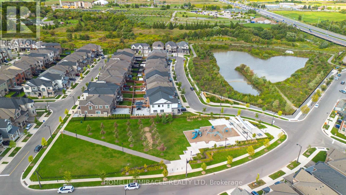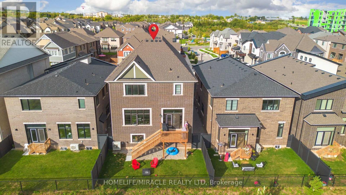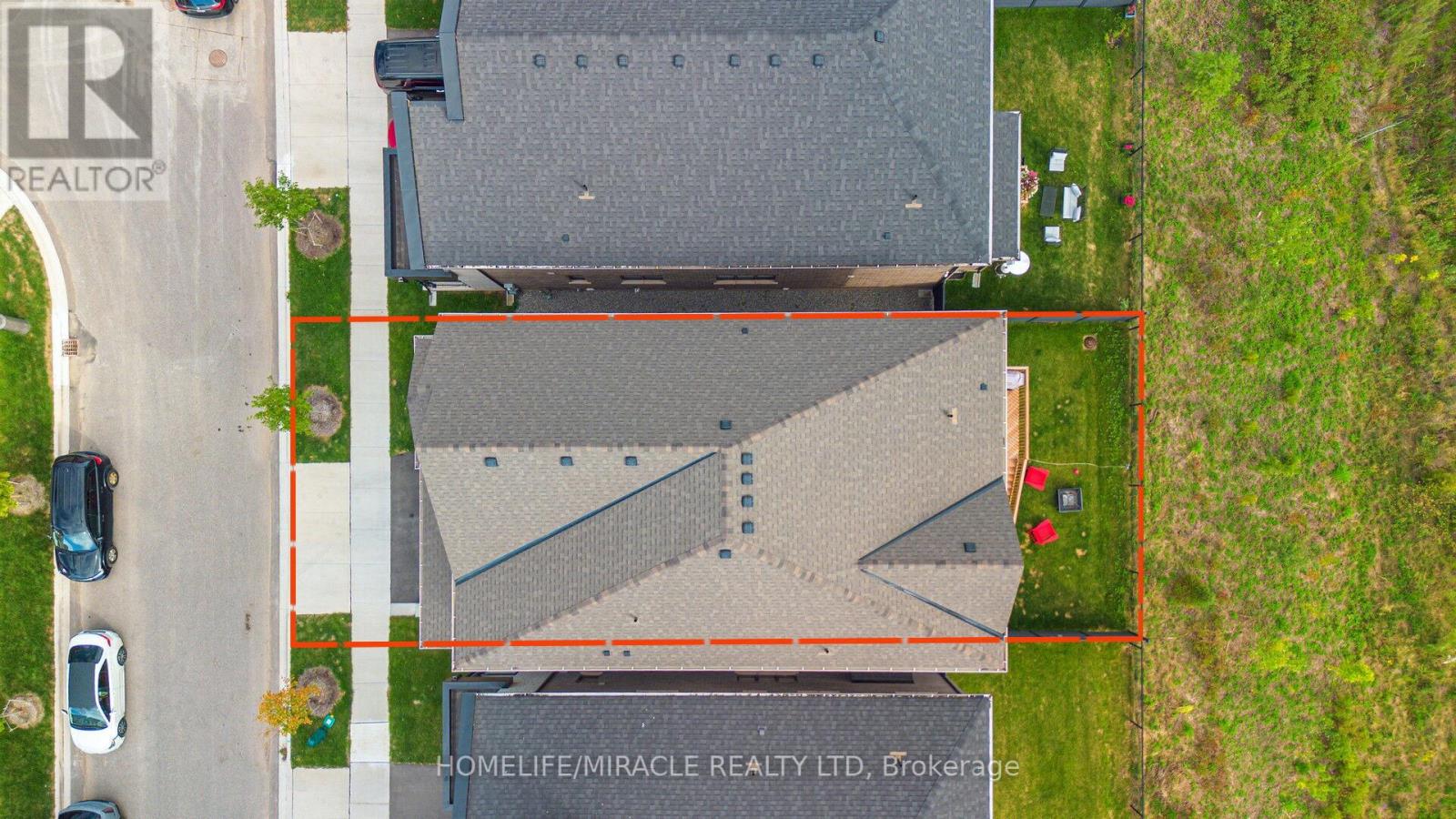1348 Aymond Crescent Oakville, Ontario L6H 7W8
$1,900,000
Newly built (2024) luxury 6-bedroom detached home in the heart of Oakville! This spacious residence offers total 3450 Sq Ft., 10 feet ceilings on the ground floor and 9 feet ceilings on the second floor., an upgraded builder-finished floor package, plus Living Room with Spectacular Custom Gas Fireplace and a stunning kitchen with true showpiece with extended-length cabinetry, quartz countertops, a large central island, professional appliances, 36-inch gas stove and built-in microwave designed for modern living, the home features abundant storage including multiple walk-ins and custom cabinets. Generous 2nd Level with 5 Large Bedrooms & 3 Full Baths, Double Door Entry to Oversized Primary Bedroom Suite Boasting His & Hers W/I Closets & Luxurious 5pc Ensuite Boasting Double Vanity, Soaker Tub & Large Glass-Enclosed Shower. Enjoy complete privacy with breathtaking views of the tranquil creek the perfect blend of nature and comfort. A must-see property in one of Oakville's most sought-after locations!!! - (id:50886)
Property Details
| MLS® Number | W12382509 |
| Property Type | Single Family |
| Community Name | 1010 - JM Joshua Meadows |
| Equipment Type | Water Heater |
| Features | Carpet Free |
| Parking Space Total | 4 |
| Rental Equipment Type | Water Heater |
Building
| Bathroom Total | 4 |
| Bedrooms Above Ground | 6 |
| Bedrooms Total | 6 |
| Age | 0 To 5 Years |
| Appliances | Dryer, Microwave, Oven, Washer, Refrigerator |
| Basement Development | Unfinished |
| Basement Type | N/a (unfinished) |
| Construction Style Attachment | Detached |
| Cooling Type | Central Air Conditioning |
| Exterior Finish | Brick |
| Fireplace Present | Yes |
| Flooring Type | Hardwood |
| Foundation Type | Concrete |
| Half Bath Total | 1 |
| Heating Fuel | Natural Gas |
| Heating Type | Forced Air |
| Stories Total | 2 |
| Size Interior | 3,000 - 3,500 Ft2 |
| Type | House |
| Utility Water | Municipal Water |
Parking
| Garage |
Land
| Acreage | No |
| Size Depth | 89 Ft ,10 In |
| Size Frontage | 38 Ft ,1 In |
| Size Irregular | 38.1 X 89.9 Ft |
| Size Total Text | 38.1 X 89.9 Ft |
Rooms
| Level | Type | Length | Width | Dimensions |
|---|---|---|---|---|
| Second Level | Bedroom 5 | 12.6 m | 11 m | 12.6 m x 11 m |
| Second Level | Bathroom | Measurements not available | ||
| Second Level | Primary Bedroom | 17 m | 14 m | 17 m x 14 m |
| Second Level | Bedroom 2 | 11 m | 11 m | 11 m x 11 m |
| Second Level | Bedroom 3 | 11 m | 11 m | 11 m x 11 m |
| Second Level | Bedroom 4 | 12.1 m | 11 m | 12.1 m x 11 m |
| Third Level | Den | Measurements not available | ||
| Main Level | Living Room | Measurements not available | ||
| Main Level | Dining Room | 17.6 m | 17 m | 17.6 m x 17 m |
| Main Level | Kitchen | 12.4 m | 20 m | 12.4 m x 20 m |
| Main Level | Family Room | 17.6 m | 20 m | 17.6 m x 20 m |
| Main Level | Bedroom | Measurements not available |
Contact Us
Contact us for more information
Dinesh Pabby
Salesperson
(416) 271-5900
www.pabby.ca/
www.facebook.com/realtorpabby
821 Bovaird Dr West #31
Brampton, Ontario L6X 0T9
(905) 455-5100
(905) 455-5110

