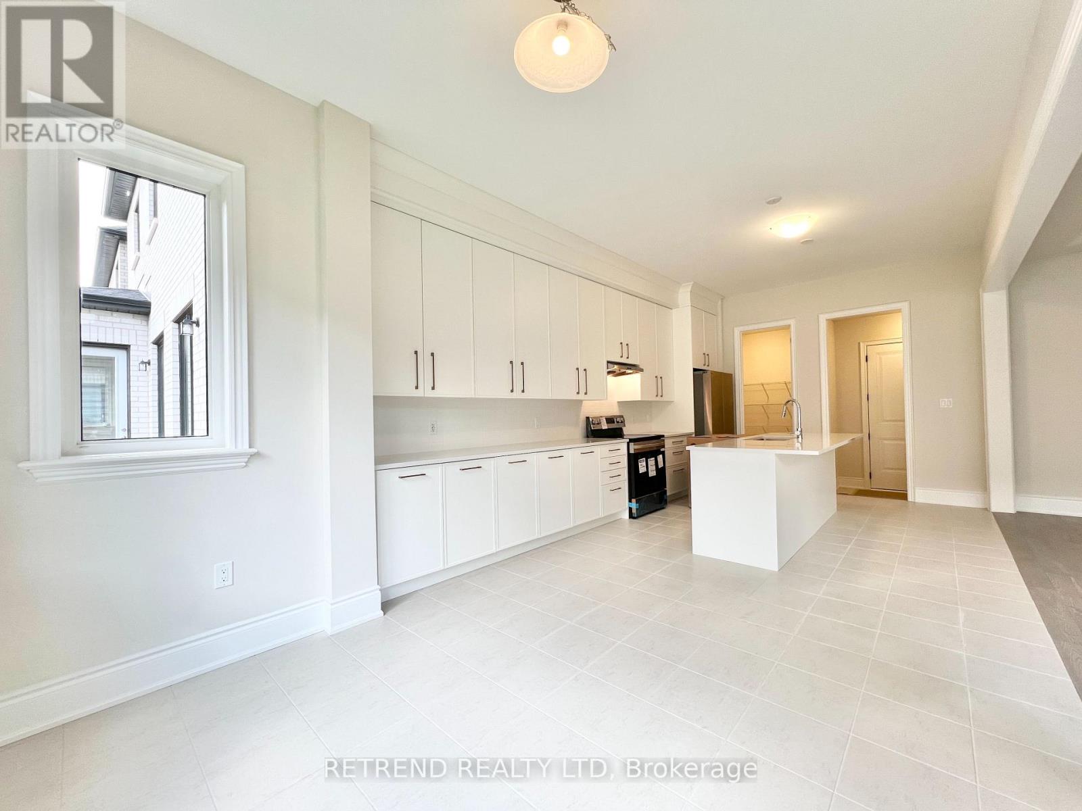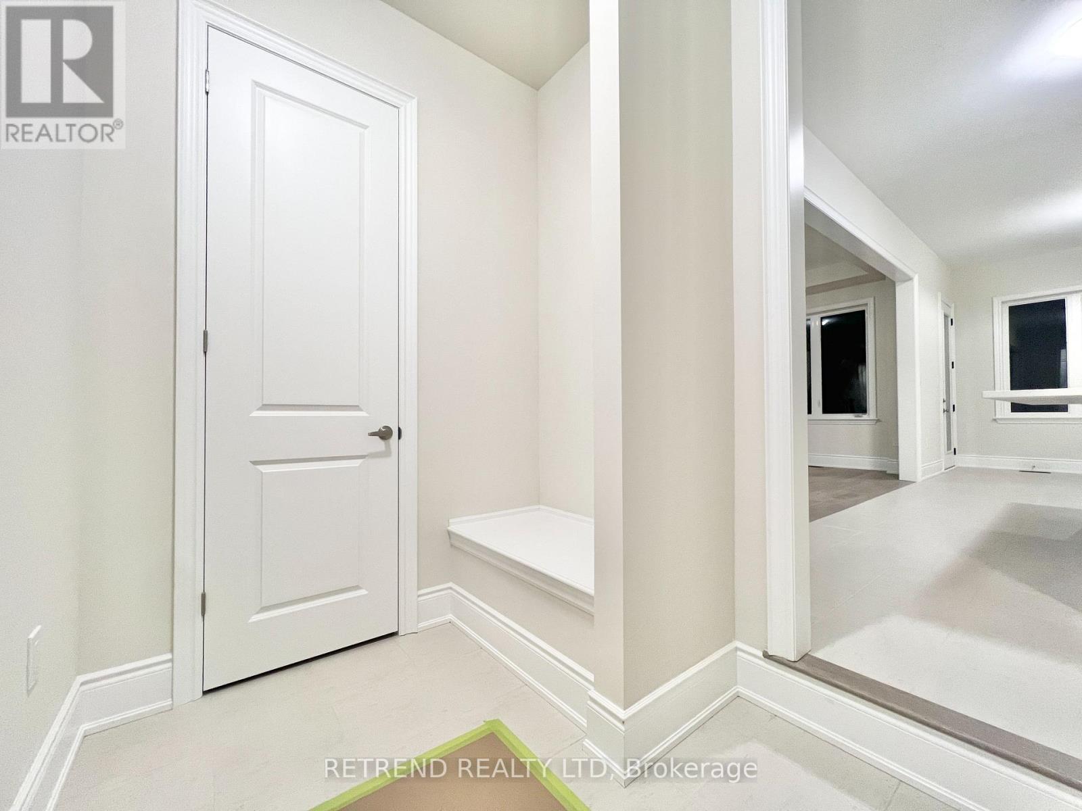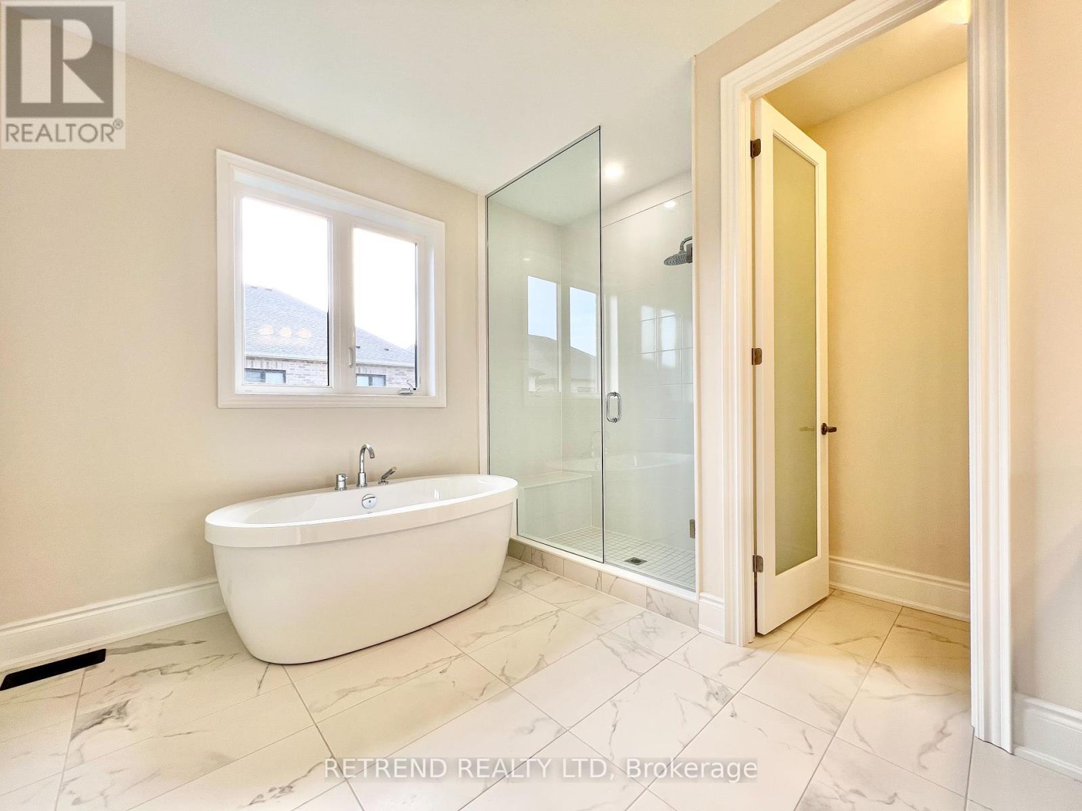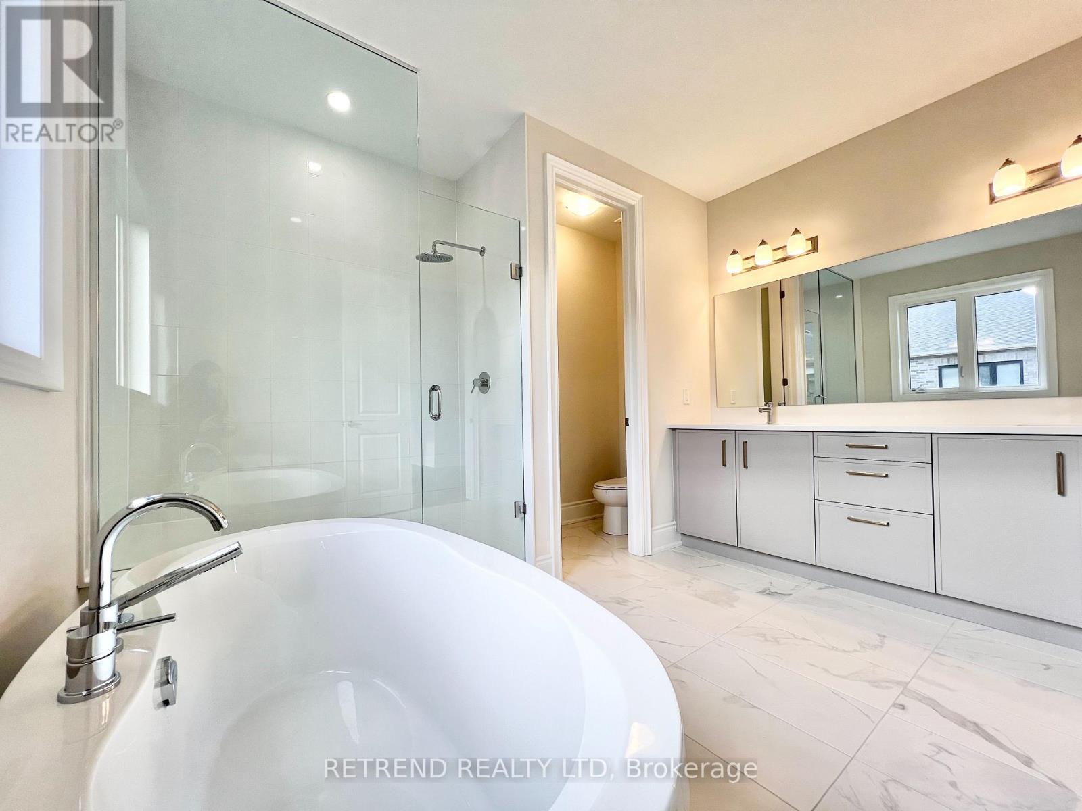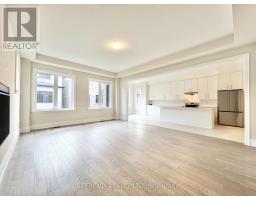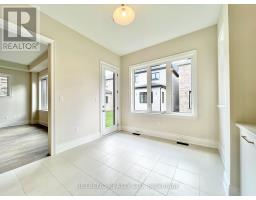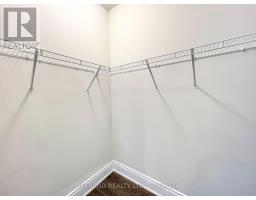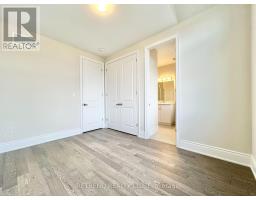1348 Hydrangea Gardens Oakville, Ontario L6H 7Z6
$5,200 Monthly
Situated in the prestigious Joshua Creek North community, this stunning 2600 sqft family home offers luxury and functionality. Featuring 10-ft ceilings on the main level and 9-ft ceilings upstairs and in the basement, the layout is perfect for an entertainment. The home boasts a spacious primary suite with his and hers walk-in closets, a study, mudroom, and a grand foyer. The family room features a cozy natural gas fireplace. The main level is finished with hardwood floors and elegant solid oak staircases, blending sophistication with comfort. A second-floor laundry room adds convenience. This beautiful property offers a premium lifestyle in one of Oakville's most sought-after neighborhoods. Ideal for families looking for elegance and practicality in their next home! UPGRADES: smooth ceilings, extended kitchen cabinetry to ceiling and wall, taller doors throughout the house, premium vanities in the primary ensuite and powder room. **** EXTRAS **** Stove/oven, hood, dishwasher, fridge, washer & dryer, all electrical light fixtures & window coverings. (id:50886)
Property Details
| MLS® Number | W11883940 |
| Property Type | Single Family |
| Community Name | Rural Oakville |
| Features | Carpet Free |
| ParkingSpaceTotal | 4 |
Building
| BathroomTotal | 4 |
| BedroomsAboveGround | 4 |
| BedroomsTotal | 4 |
| Amenities | Separate Heating Controls |
| Appliances | Oven - Built-in, Range, Dishwasher, Dryer, Oven, Refrigerator, Stove, Washer, Window Coverings |
| BasementDevelopment | Unfinished |
| BasementType | N/a (unfinished) |
| ConstructionStyleAttachment | Detached |
| CoolingType | Central Air Conditioning, Ventilation System |
| ExteriorFinish | Brick, Stone |
| FireplacePresent | Yes |
| FlooringType | Hardwood |
| HalfBathTotal | 1 |
| HeatingFuel | Natural Gas |
| HeatingType | Forced Air |
| StoriesTotal | 2 |
| Type | House |
| UtilityWater | Municipal Water |
Parking
| Garage |
Land
| Acreage | No |
| Sewer | Sanitary Sewer |
Rooms
| Level | Type | Length | Width | Dimensions |
|---|---|---|---|---|
| Second Level | Primary Bedroom | Measurements not available | ||
| Second Level | Bedroom 2 | Measurements not available | ||
| Second Level | Bedroom 3 | Measurements not available | ||
| Second Level | Bedroom 4 | Measurements not available | ||
| Basement | Recreational, Games Room | Measurements not available | ||
| Main Level | Family Room | Measurements not available | ||
| Main Level | Dining Room | Measurements not available | ||
| Main Level | Kitchen | Measurements not available | ||
| Main Level | Eating Area | Measurements not available |
https://www.realtor.ca/real-estate/27718619/1348-hydrangea-gardens-oakville-rural-oakville
Interested?
Contact us for more information
Ara Nam
Salesperson
18 Wynford Dr #205
Toronto, Ontario M3C 3S2















