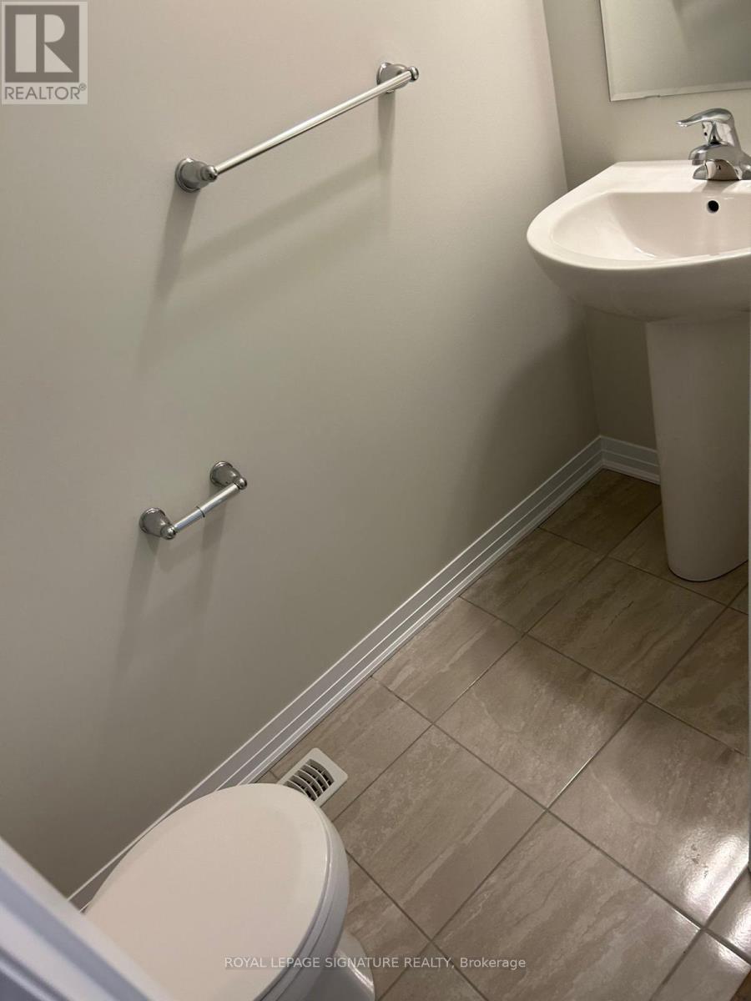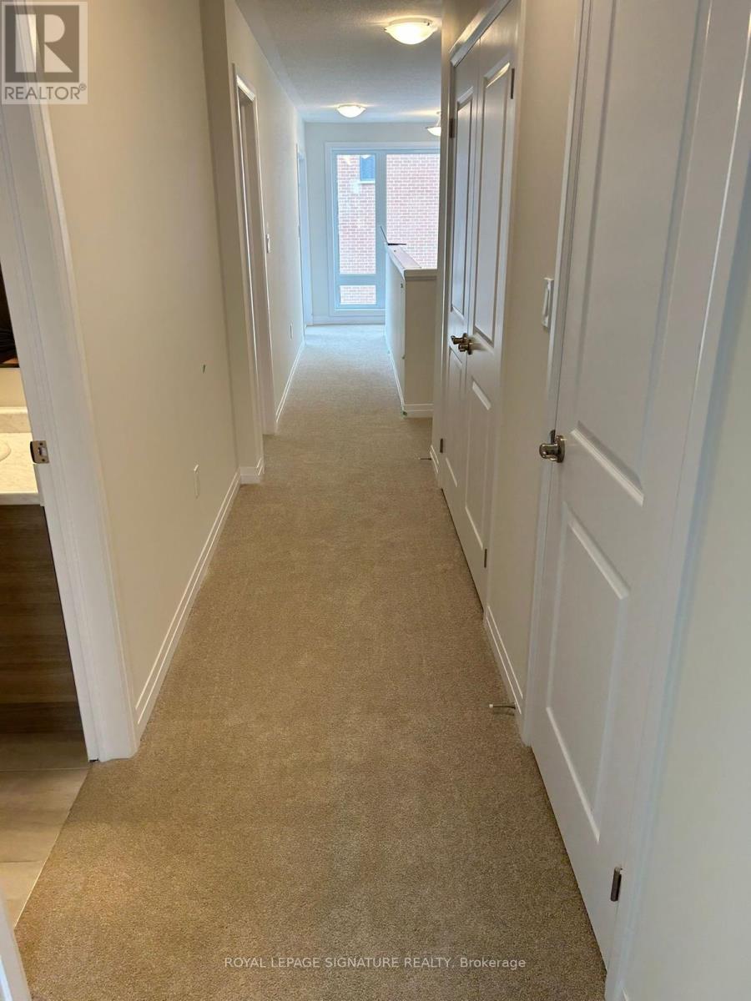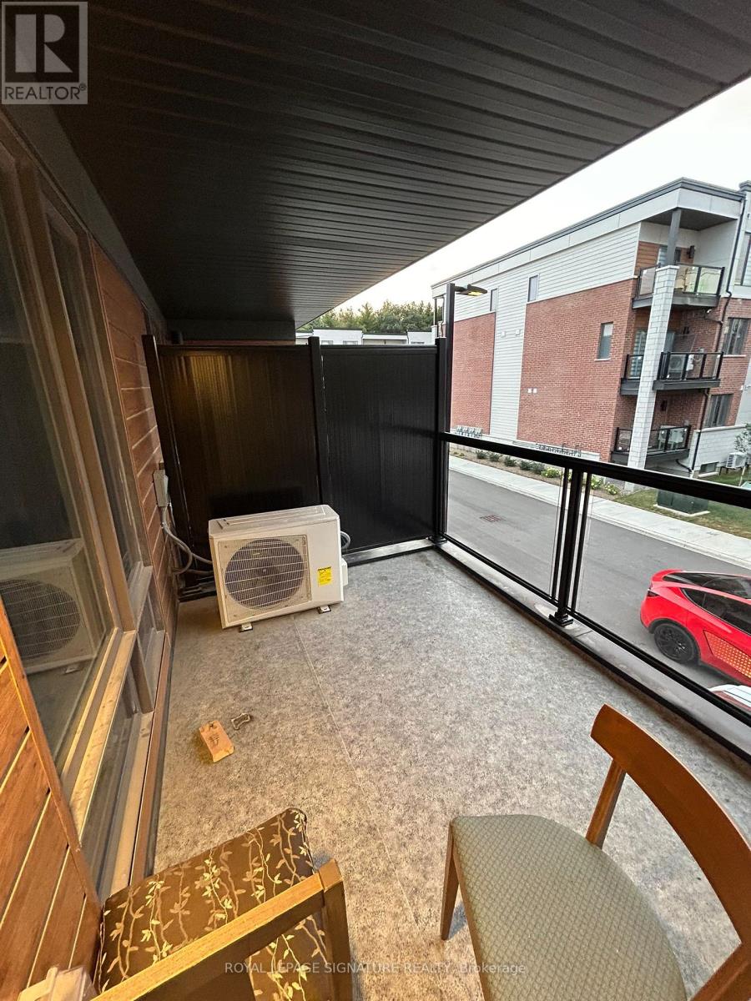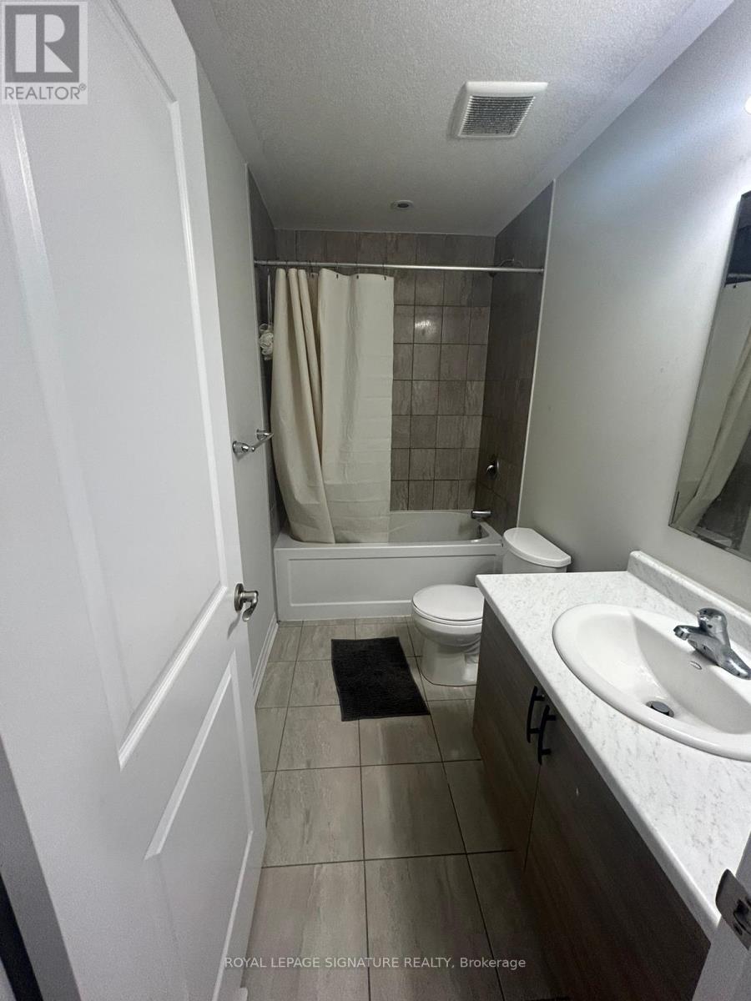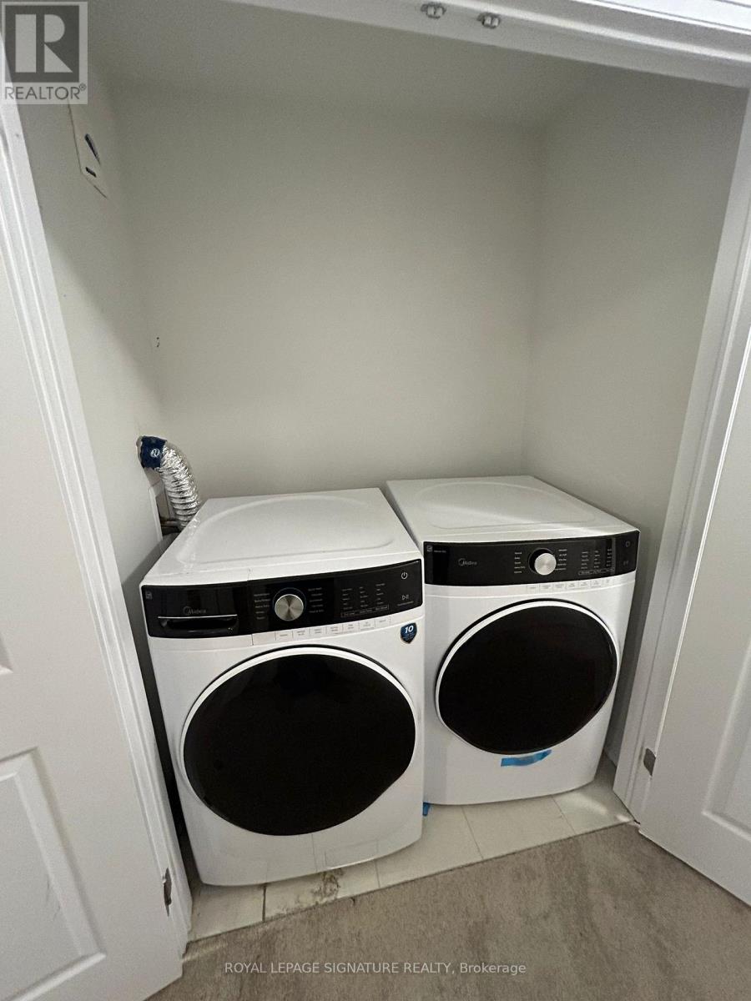135 - 25 Isherwood Avenue Cambridge, Ontario N1R 0E2
$2,799 Monthly
Introducing a beautiful newly built condo townhouse in a desirable community of Cambridge, right next to Dumfries Conservation Area. You'll find major grocery stores like Farm boy, Zehrs, and Freshco just a stone's throw away, along with easy access to the 401, public transit, and Cambridge Mall. This lovely home features an open-concept kitchen with a large fridge, induction range, dishwasher, and microwave. With 3 light-filled bedrooms and 3 bathrooms, its perfect for families looking for comfort and convenience. It includes 2 Parking spaces with enough voltage to charge an EV! Enjoy modern living in this wonderful home!! Pictures taken before the tenants moved in. (id:50886)
Property Details
| MLS® Number | X9371517 |
| Property Type | Single Family |
| AmenitiesNearBy | Park, Public Transit |
| CommunityFeatures | Pet Restrictions, Community Centre |
| Features | Conservation/green Belt |
| ParkingSpaceTotal | 2 |
Building
| BathroomTotal | 3 |
| BedroomsAboveGround | 3 |
| BedroomsTotal | 3 |
| Appliances | Dishwasher, Dryer, Range, Refrigerator, Stove, Washer, Window Coverings |
| BasementDevelopment | Unfinished |
| BasementType | N/a (unfinished) |
| CoolingType | Central Air Conditioning |
| ExteriorFinish | Brick |
| FlooringType | Laminate, Tile |
| HalfBathTotal | 1 |
| HeatingFuel | Natural Gas |
| HeatingType | Forced Air |
| StoriesTotal | 2 |
| SizeInterior | 1199.9898 - 1398.9887 Sqft |
| Type | Row / Townhouse |
Parking
| Garage |
Land
| Acreage | No |
| LandAmenities | Park, Public Transit |
Rooms
| Level | Type | Length | Width | Dimensions |
|---|---|---|---|---|
| Second Level | Primary Bedroom | 3 m | 1.52 m | 3 m x 1.52 m |
| Second Level | Bathroom | Measurements not available | ||
| Second Level | Bedroom 2 | 2.41 m | 3.53 m | 2.41 m x 3.53 m |
| Second Level | Bathroom | Measurements not available | ||
| Second Level | Bedroom 3 | Measurements not available | ||
| Second Level | Laundry Room | Measurements not available | ||
| Ground Level | Kitchen | 3.12 m | 3.76 m | 3.12 m x 3.76 m |
| Ground Level | Dining Room | 2.03 m | 2.74 m | 2.03 m x 2.74 m |
| Ground Level | Living Room | 3.15 m | 3.68 m | 3.15 m x 3.68 m |
| Ground Level | Bathroom | Measurements not available |
https://www.realtor.ca/real-estate/27476712/135-25-isherwood-avenue-cambridge
Interested?
Contact us for more information
Mukesh Vankwani
Salesperson
201-30 Eglinton Ave West
Mississauga, Ontario L5R 3E7






