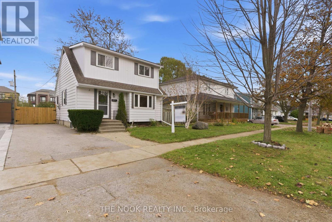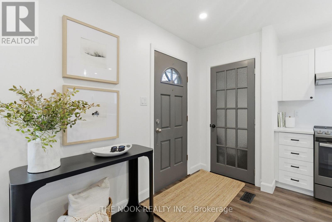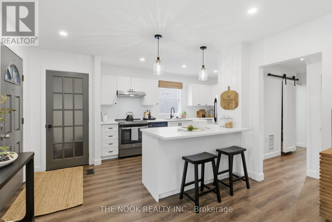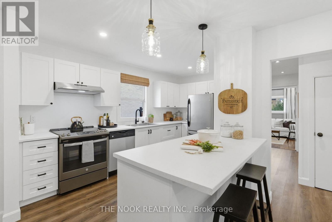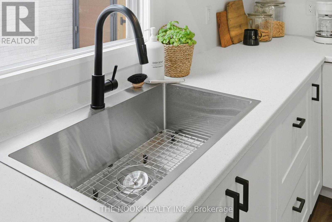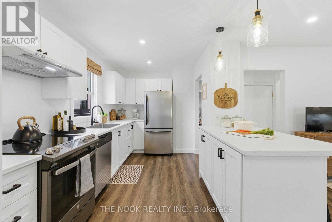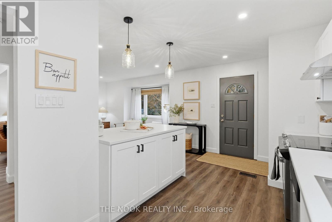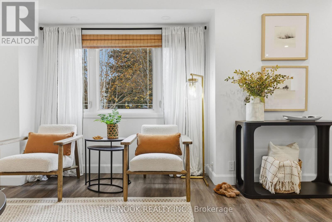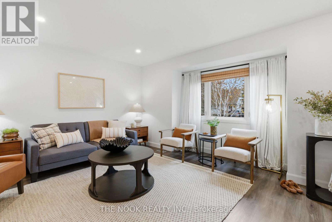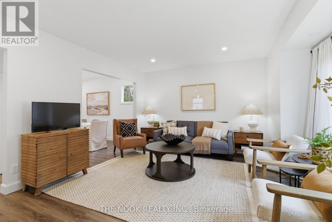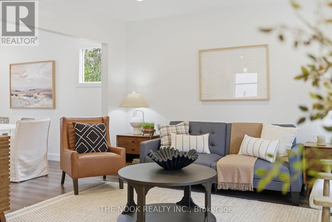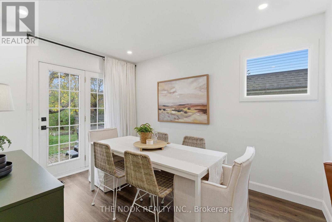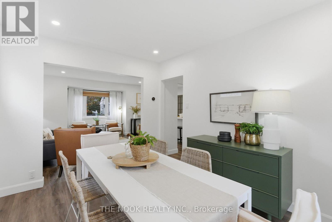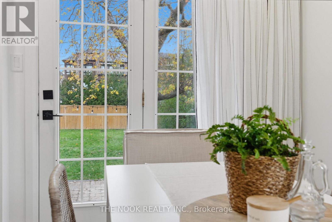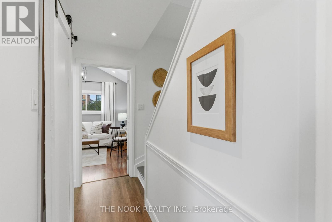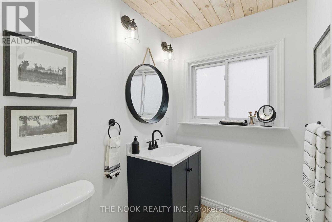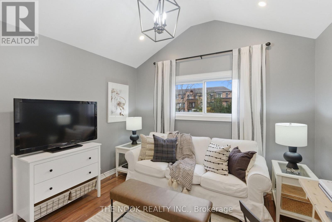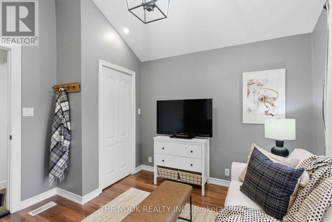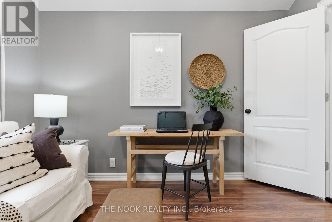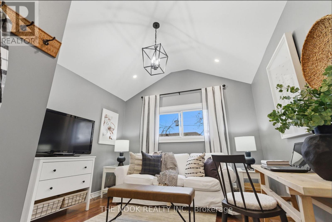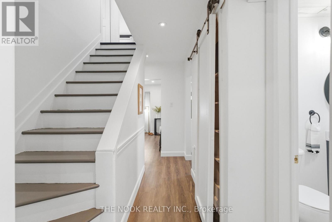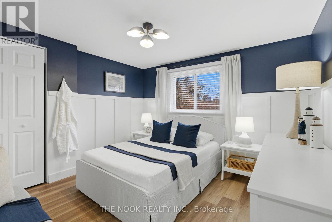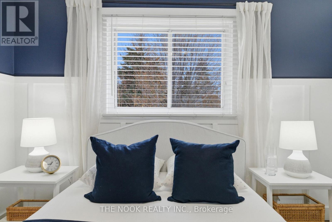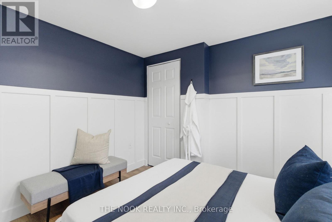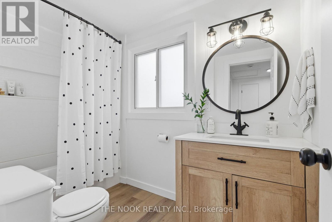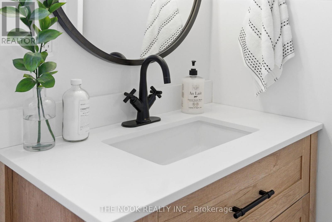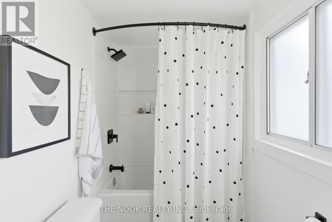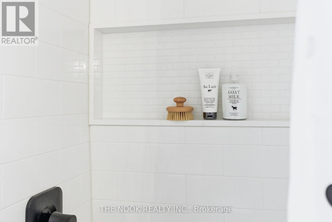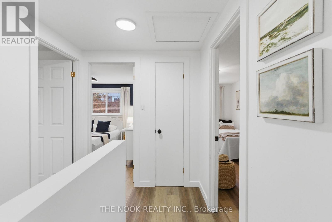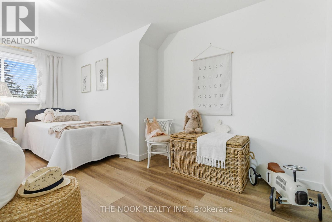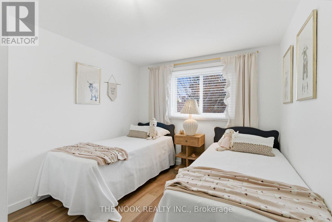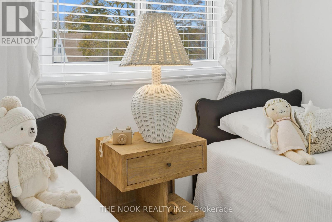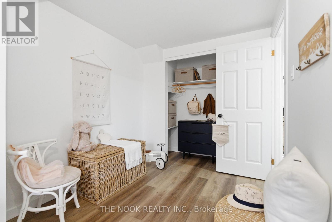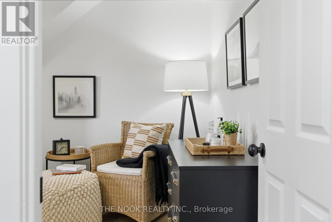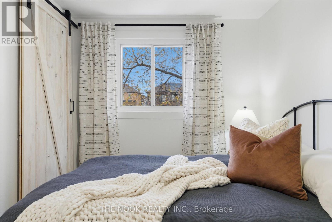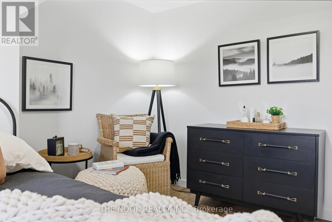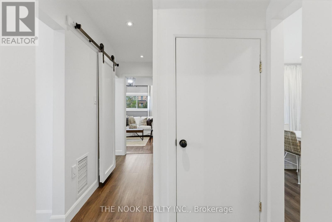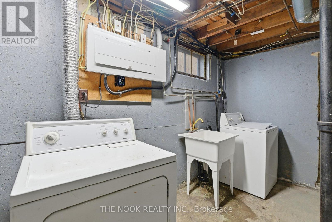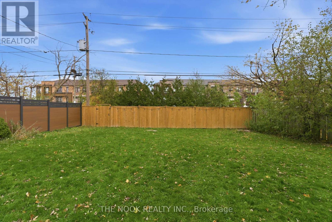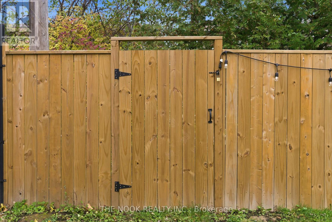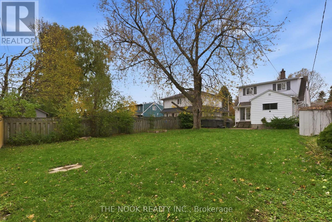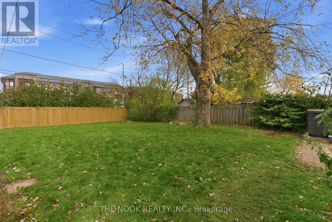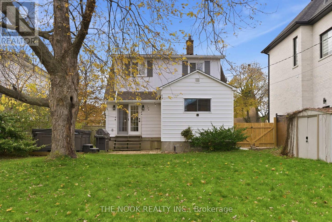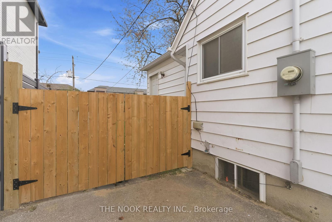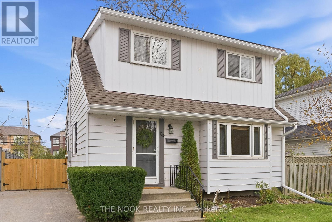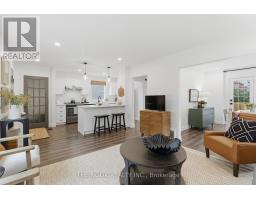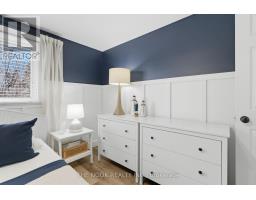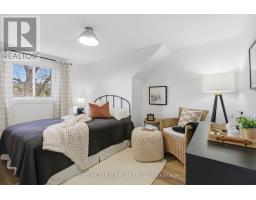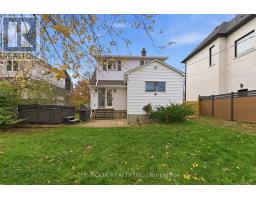135 Admiral Road Ajax, Ontario L1S 2P2
$748,000
Welcome to 135 Admiral Rd, this charming detached home sits on a large 50'x125' lot w/ a fully fenced backyard,so much space for the kids & dog to play. Check out the completely reno'd kitchen featuring new cabinetry w/ soft close convenience w/pot drawers, an additional bank of 4 drawers for organizing your kitchen gadgets, new sink, new faucet, new countertops.The 5' peninsula provides more storage, breakfast bar & excellent meal prep work space plus this area is great for buffet style casual entertaining.The open concept liv & din areas are great for hosting friends & day to day family living. The west facing living room is bright & spacious for lots of seating. Walk out from the garden door in the dining room to relax on the 17' x 9' interlock patio. A main floor bonus is this approximate 11'5"x11' family room addition w/vaulted ceiling that o/l the backyard, has pot lights and a large pendant light fixture plus a closet too in case you wish to have a mnflr primary bdrm. You will appreciate the pot lights on the mainfloor & the practical, vinyl plank flooring throughout. The back hall has a shallow pantry niche with vintage barn door, updated powder rm full of charm w/beadboard ceiling, navy vanity w/black accessories.Head upstairs to find 3 good size bdrms - each w/ a special feature:the barn door closet, panel moulding wall detail for a nautical feel and all have a closet & space for dressers/desks. Plus the renovated 4 pc stylish bthrm w/a bright east facing window, single vanity w/door & drawer storage in a wood like finish w/ black faucet, hardware etc. The shower features a new, deep tub for relaxing w/ a classic tiled wall niche.2025- reno'd kitchen & upper bthrm, new sump pump system, upper level flooring. 2024-eaves,soffit,fascia, central AC, fencing. 2023-200 Amp breaker panel, gas line for a BBQ, mainfloor pot lights. 2022-gas furnace (id:50886)
Property Details
| MLS® Number | E12561262 |
| Property Type | Single Family |
| Community Name | South East |
| Amenities Near By | Park, Schools, Hospital, Public Transit |
| Equipment Type | Water Heater - Gas, Water Heater |
| Features | Level Lot, Flat Site, Level, Sump Pump |
| Parking Space Total | 2 |
| Rental Equipment Type | Water Heater - Gas, Water Heater |
| Structure | Patio(s), Porch, Shed |
Building
| Bathroom Total | 2 |
| Bedrooms Above Ground | 3 |
| Bedrooms Total | 3 |
| Appliances | Water Heater, Blinds, Dishwasher, Dryer, Freezer, Hood Fan, Stove, Washer, Refrigerator |
| Basement Development | Unfinished |
| Basement Type | Full (unfinished) |
| Construction Style Attachment | Detached |
| Cooling Type | Central Air Conditioning |
| Exterior Finish | Aluminum Siding, Vinyl Siding |
| Flooring Type | Ceramic, Vinyl |
| Foundation Type | Concrete, Block |
| Half Bath Total | 1 |
| Heating Fuel | Natural Gas |
| Heating Type | Forced Air |
| Stories Total | 2 |
| Size Interior | 1,100 - 1,500 Ft2 |
| Type | House |
| Utility Water | Municipal Water |
Parking
| No Garage |
Land
| Acreage | No |
| Fence Type | Fully Fenced, Fenced Yard |
| Land Amenities | Park, Schools, Hospital, Public Transit |
| Sewer | Sanitary Sewer |
| Size Depth | 125 Ft |
| Size Frontage | 50 Ft |
| Size Irregular | 50 X 125 Ft |
| Size Total Text | 50 X 125 Ft |
Rooms
| Level | Type | Length | Width | Dimensions |
|---|---|---|---|---|
| Second Level | Primary Bedroom | 3.15 m | 3.44 m | 3.15 m x 3.44 m |
| Second Level | Bedroom 2 | 3.94 m | 2.87 m | 3.94 m x 2.87 m |
| Second Level | Bedroom 3 | 4.73 m | 2.81 m | 4.73 m x 2.81 m |
| Second Level | Bathroom | 1.52 m | 2.81 m | 1.52 m x 2.81 m |
| Main Level | Foyer | 1.11 m | 1.84 m | 1.11 m x 1.84 m |
| Main Level | Kitchen | 4.22 m | 2.85 m | 4.22 m x 2.85 m |
| Main Level | Living Room | 3.54 m | 4.57 m | 3.54 m x 4.57 m |
| Main Level | Dining Room | 3.38 m | 2.83 m | 3.38 m x 2.83 m |
| Main Level | Family Room | 3.49 m | 3.33 m | 3.49 m x 3.33 m |
Utilities
| Cable | Available |
| Electricity | Installed |
| Sewer | Installed |
https://www.realtor.ca/real-estate/29120866/135-admiral-road-ajax-south-east-south-east
Contact Us
Contact us for more information
Michele Rowland
Broker
www.michelerowland.com/
185 Church Street
Bowmanville, Ontario L1C 1T8
(905) 419-8833
(877) 210-5504
www.thenookrealty.com/

