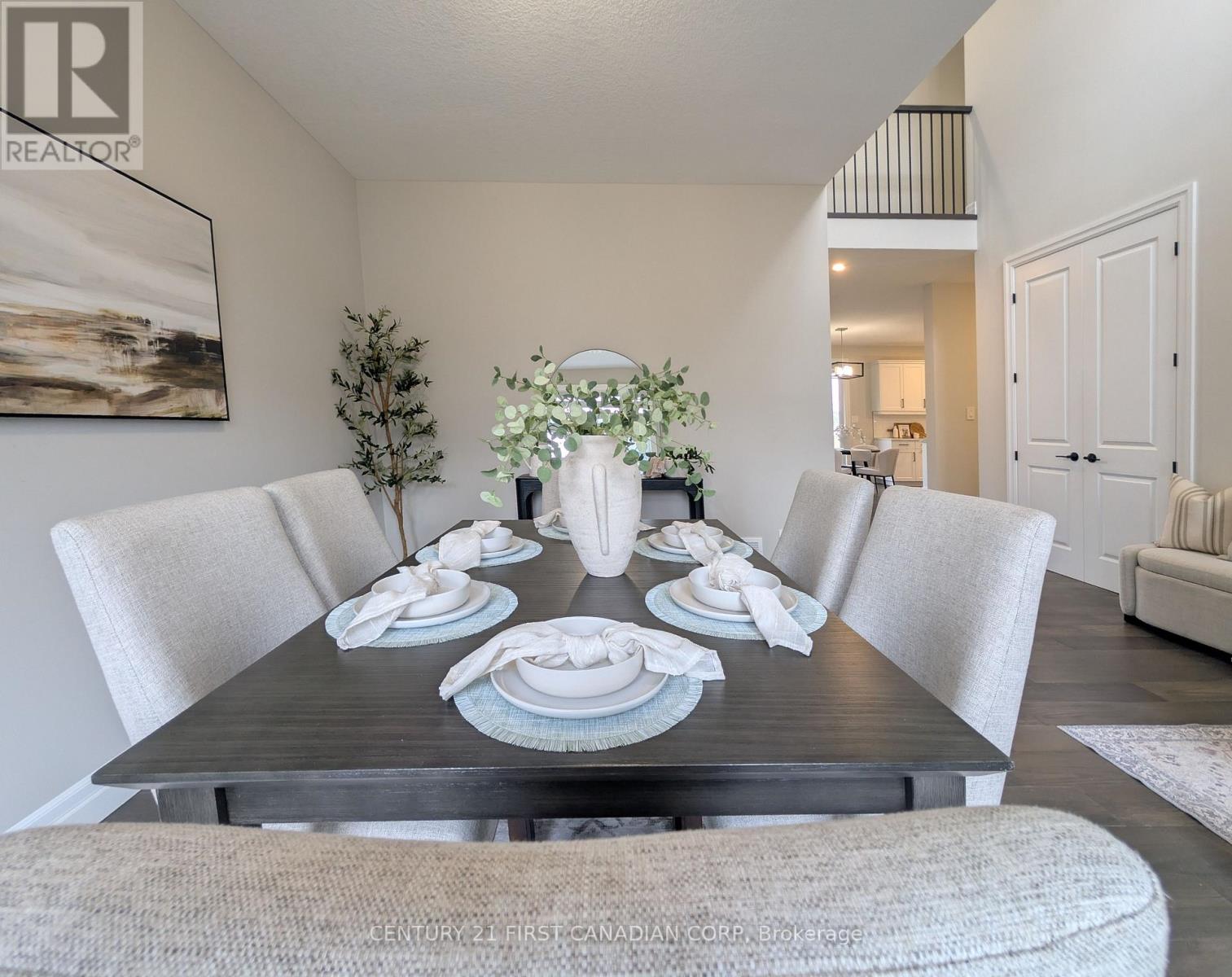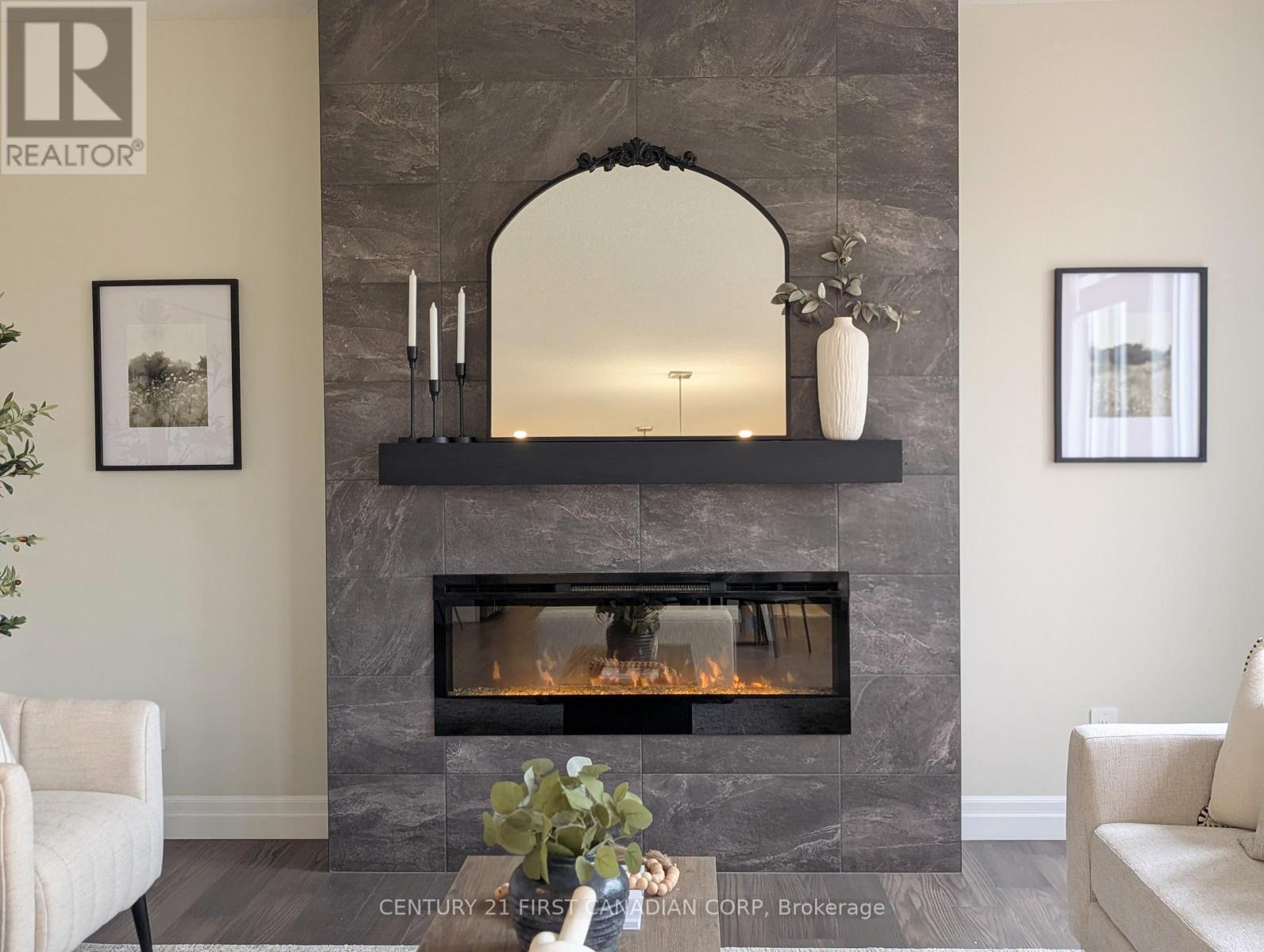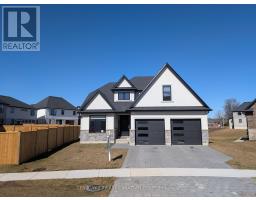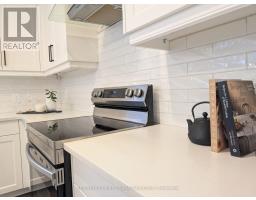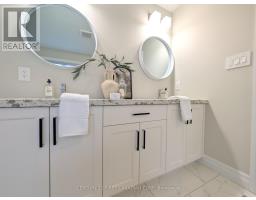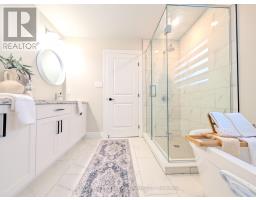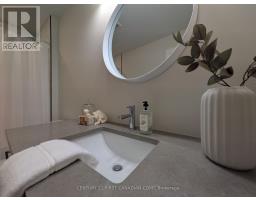135 Aspen Circle Thames Centre, Ontario N0M 2P0
$1,089,000
**Quick Sale! Just Minutes from the London!**Welcome to your dream home, where timeless country charm blends seamlessly with upscale modern finishes. Nestled on a spacious 0.25-acre lot in a quiet, close-knit small town known for its high property values, safety, and strong sense of community, this stunning home offers the best of both worlds peaceful rural living with city conveniences just minutes away. Enjoy the added peace of mind that comes with *Tarion Home Warranty*, covering defects in work or materials that could affect the home's structural integrity or function. Step inside to a grand foyer with soaring 20-foot ceilings, a show-stopping chandelier, and extra-tall doors throughout. The main level features a flexible front room perfect as a formal dining area or a cozy living space a stylish powder room with a pedestal sink, and a spacious mudroom off the garage complete with brand-new washer and dryer. The pristine white kitchen is a chefs dream with soft-close cabinetry, an oversized island, walk-in pantry, hidden pull-out garbage bins, and sleek new appliances. The bright dining area flows beautifully to a **covered outdoor living space**ideal for entertaining or enjoying quiet mornings with a coffee in hand. The heart of the home is the light-filled living room, anchored by a cozy fireplace and large windows overlooking your expansive backyard ready for a pool, pool house, shed, or even a second driveway. Upstairs, the **primary suite** is a true retreat, offering space for a king-size bed, a spa-inspired ensuite with double sinks, a soaker tub, a glassed-in shower, and a generous walk-in closet. Three additional bedrooms, all generously sized with large windows and roomy closets, share a beautifully finished main bath with stone countertops. Whether you're hosting family gatherings, relaxing under the stars, or simply enjoying the sense of space, community, and quality craftsmanship this home delivers it all. Book your showing today. (id:50886)
Open House
This property has open houses!
2:00 pm
Ends at:4:00 pm
2:00 pm
Ends at:4:00 pm
Property Details
| MLS® Number | X12091894 |
| Property Type | Single Family |
| Community Name | Thorndale |
| Features | Guest Suite |
| Parking Space Total | 4 |
Building
| Bathroom Total | 3 |
| Bedrooms Above Ground | 4 |
| Bedrooms Total | 4 |
| Appliances | Central Vacuum, Garage Door Opener Remote(s), Dishwasher, Dryer, Stove, Refrigerator |
| Basement Development | Unfinished |
| Basement Type | N/a (unfinished) |
| Construction Style Attachment | Detached |
| Cooling Type | Central Air Conditioning, Ventilation System, Air Exchanger |
| Exterior Finish | Stucco, Brick Facing |
| Fireplace Present | Yes |
| Fireplace Total | 1 |
| Fireplace Type | Insert |
| Foundation Type | Poured Concrete |
| Half Bath Total | 1 |
| Heating Fuel | Natural Gas |
| Heating Type | Forced Air |
| Stories Total | 2 |
| Size Interior | 2,000 - 2,500 Ft2 |
| Type | House |
| Utility Water | Municipal Water |
Parking
| Attached Garage | |
| Garage |
Land
| Acreage | No |
| Sewer | Sanitary Sewer |
| Size Depth | 184 Ft |
| Size Frontage | 15 Ft ,3 In |
| Size Irregular | 15.3 X 184 Ft |
| Size Total Text | 15.3 X 184 Ft |
https://www.realtor.ca/real-estate/28188962/135-aspen-circle-thames-centre-thorndale-thorndale
Contact Us
Contact us for more information
Alison Tate
Salesperson
(519) 777-0739
alison-tate.c21.ca/
420 York Street
London, Ontario N6B 1R1
(519) 673-3390






