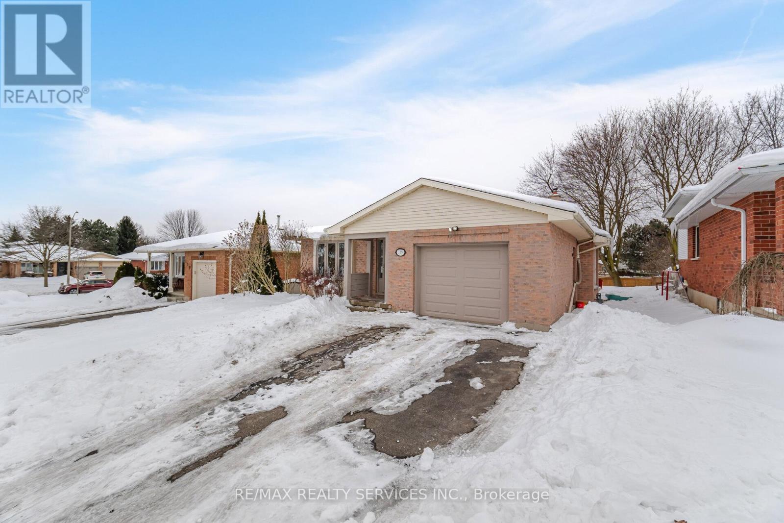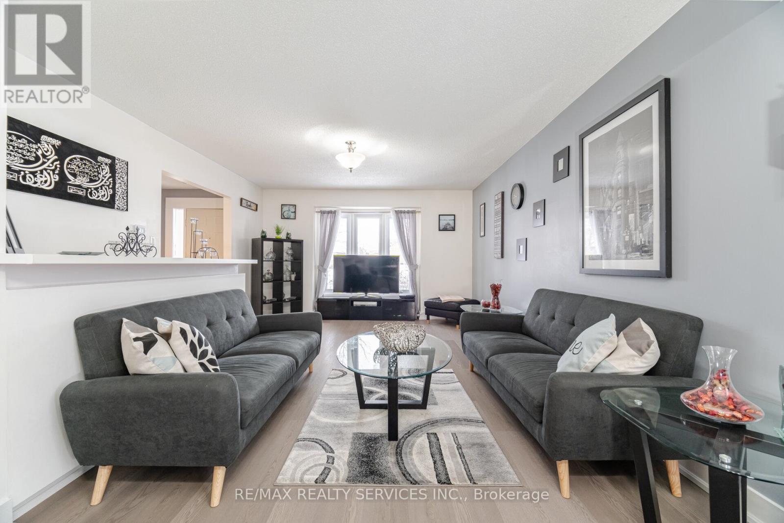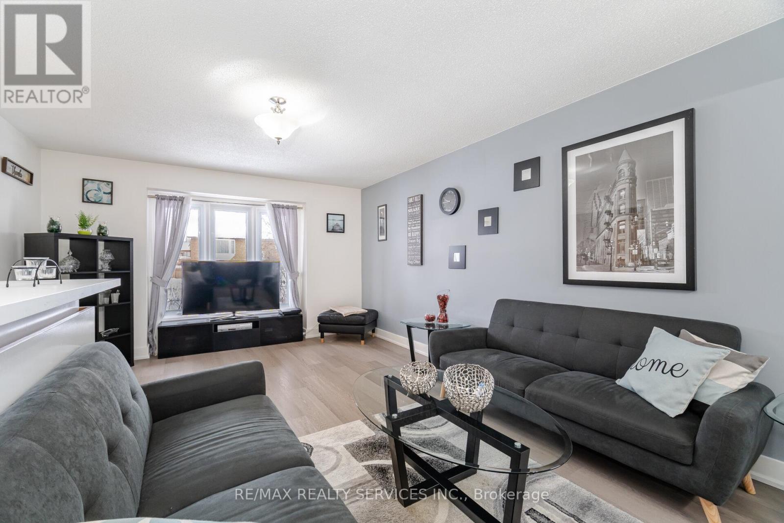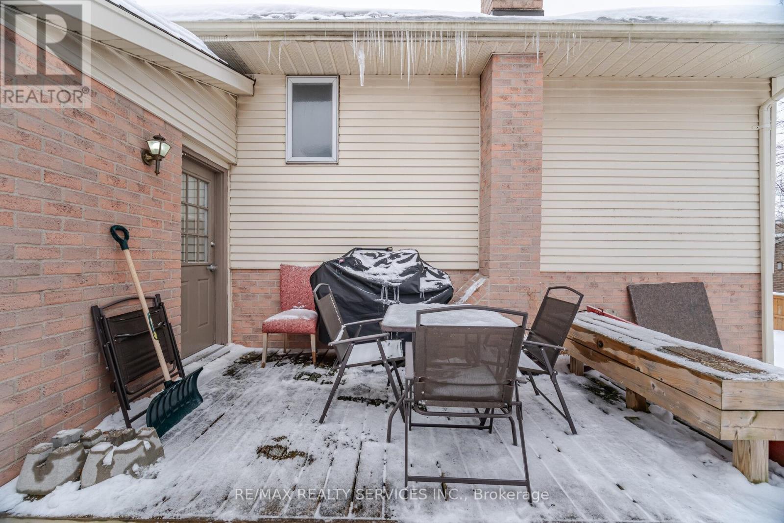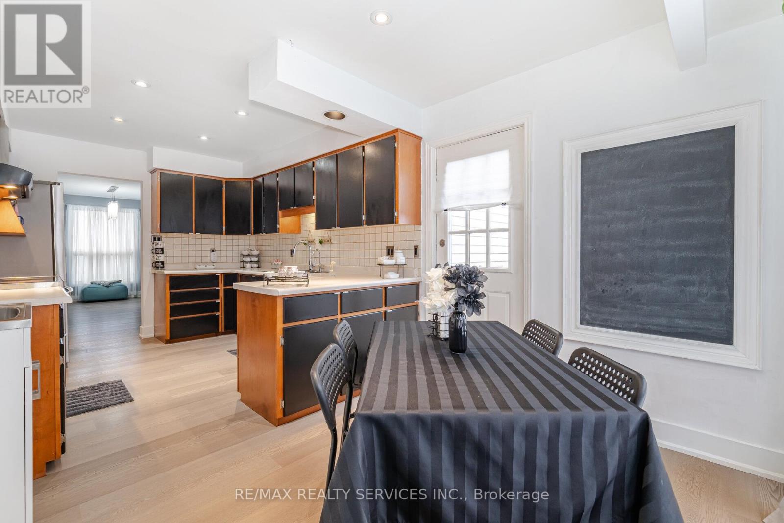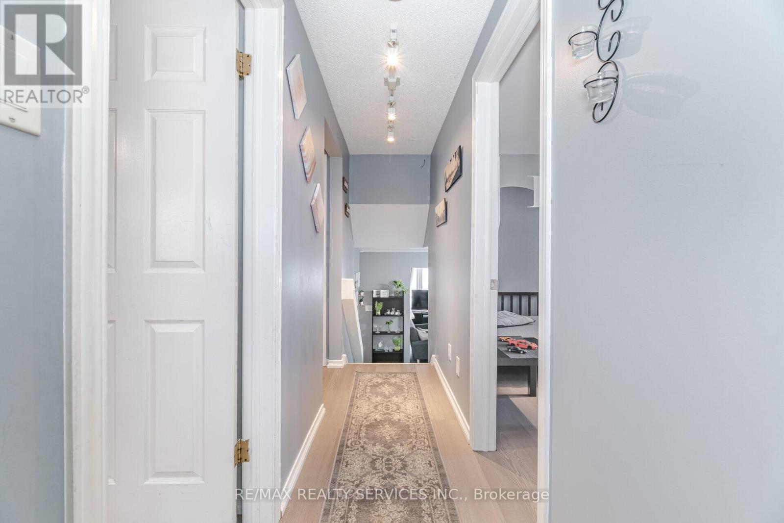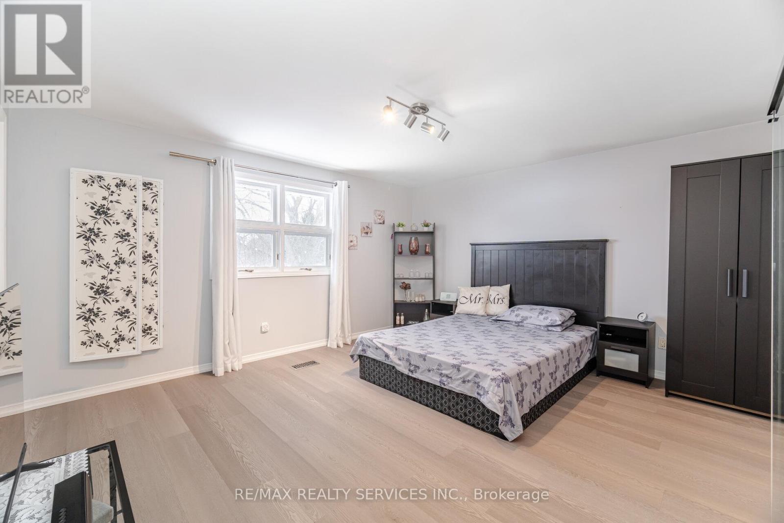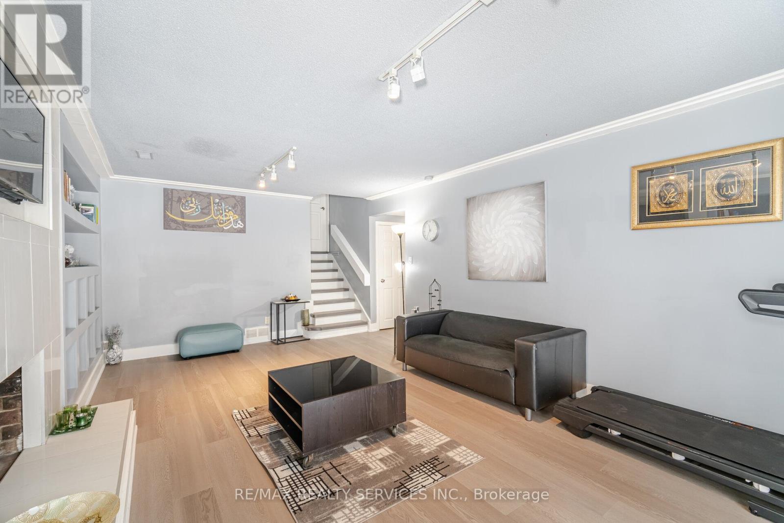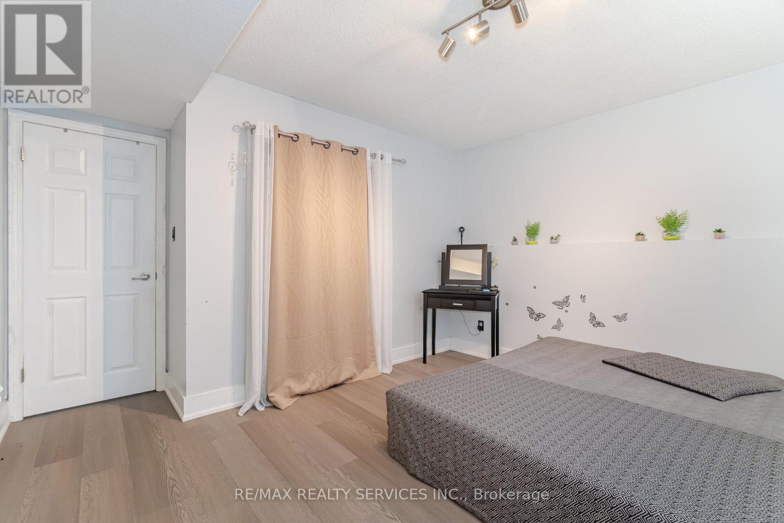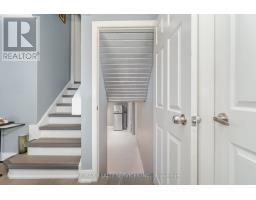135 Brierdale Drive Kitchener, Ontario N2A 3S8
$999,000
Located In High Sought After Lackner Woods! Beautiful Spacious 4 Level Back-Split Offering 6 Well Appointed Bedrooms, 2 Full Washrooms. The Main Level Features Separate Living/Dining Room Spacious Family Size Kitchen, Walk/Out Too Deck (Kitchen Also Has Rough-In For 2nd Laundry Room), Primary Bedroom has Double Closets with Semi-Ensuite. Lower Level Offers Large Family Room , Wood Burning Fireplace and Walk/Out Too Backyard Patio, The Basement is Fully Finished with Kitchenette, 2 More Bedrooms in Basement, Large Laundry/Utility Room. (id:50886)
Property Details
| MLS® Number | X12030824 |
| Property Type | Single Family |
| Parking Space Total | 3 |
Building
| Bathroom Total | 2 |
| Bedrooms Above Ground | 4 |
| Bedrooms Below Ground | 2 |
| Bedrooms Total | 6 |
| Appliances | Dishwasher, Dryer, Garage Door Opener, Washer, Window Coverings, Refrigerator |
| Basement Development | Finished |
| Basement Features | Separate Entrance |
| Basement Type | N/a (finished) |
| Construction Style Attachment | Detached |
| Construction Style Split Level | Backsplit |
| Cooling Type | Central Air Conditioning |
| Exterior Finish | Brick, Vinyl Siding |
| Fireplace Present | Yes |
| Flooring Type | Laminate, Vinyl |
| Foundation Type | Concrete |
| Heating Fuel | Natural Gas |
| Heating Type | Forced Air |
| Type | House |
| Utility Water | Municipal Water |
Parking
| Attached Garage | |
| Garage |
Land
| Acreage | No |
| Sewer | Sanitary Sewer |
| Size Depth | 113 Ft ,2 In |
| Size Frontage | 47 Ft ,6 In |
| Size Irregular | 47.57 X 113.19 Ft |
| Size Total Text | 47.57 X 113.19 Ft |
Rooms
| Level | Type | Length | Width | Dimensions |
|---|---|---|---|---|
| Basement | Laundry Room | 5.19 m | 2.72 m | 5.19 m x 2.72 m |
| Basement | Bedroom 5 | 3.24 m | 3.45 m | 3.24 m x 3.45 m |
| Basement | Bedroom | 2.79 m | 2.4 m | 2.79 m x 2.4 m |
| Basement | Kitchen | 5.5 m | 2.44 m | 5.5 m x 2.44 m |
| Lower Level | Bedroom 4 | 3.97 m | 3.48 m | 3.97 m x 3.48 m |
| Lower Level | Family Room | 6.5 m | 4.27 m | 6.5 m x 4.27 m |
| Main Level | Living Room | 3.93 m | 4.783 m | 3.93 m x 4.783 m |
| Main Level | Dining Room | 3.98 m | 2.75 m | 3.98 m x 2.75 m |
| Main Level | Kitchen | 5.67 m | 3 m | 5.67 m x 3 m |
| Upper Level | Primary Bedroom | 4.67 m | 4.68 m | 4.67 m x 4.68 m |
| Upper Level | Bedroom 3 | 3.04 m | 2.9 m | 3.04 m x 2.9 m |
https://www.realtor.ca/real-estate/28050211/135-brierdale-drive-kitchener
Contact Us
Contact us for more information
Emanuel Rodrigues
Salesperson
295 Queen St E, Suite B
Brampton, Ontario L6W 3R1
(905) 456-1000
(905) 456-8116



