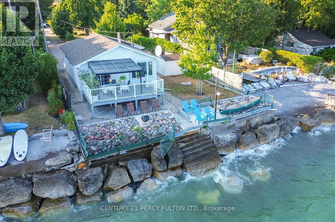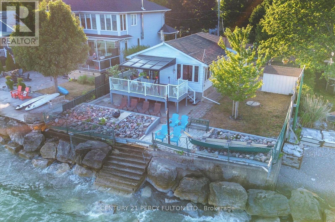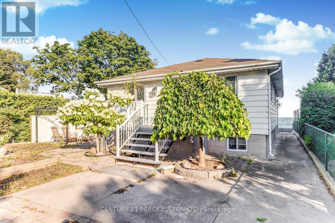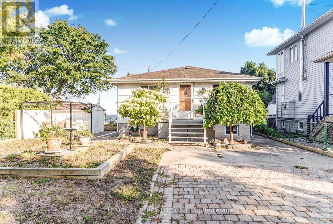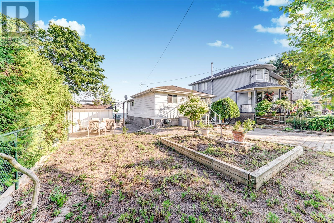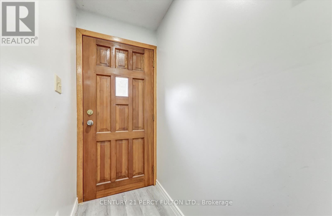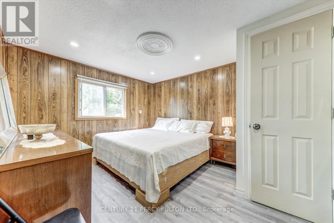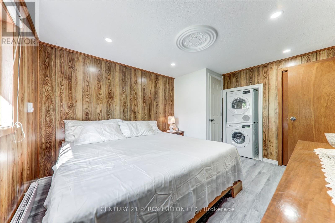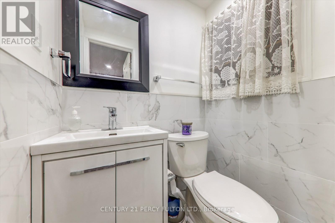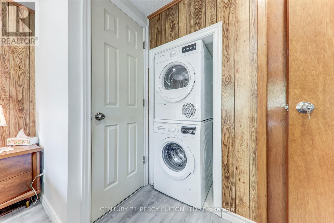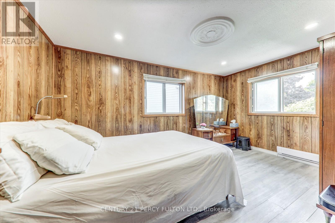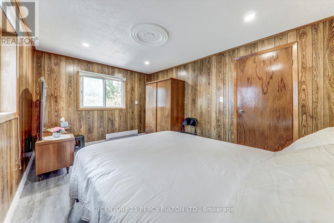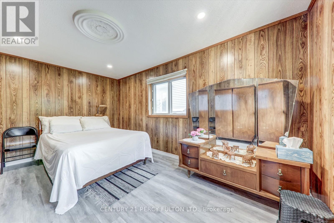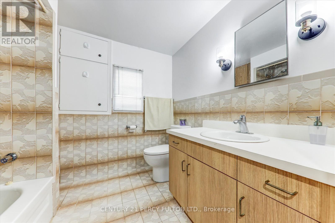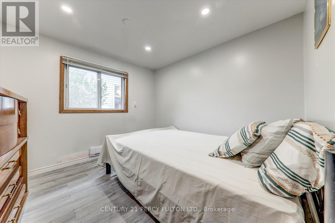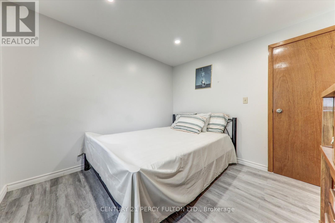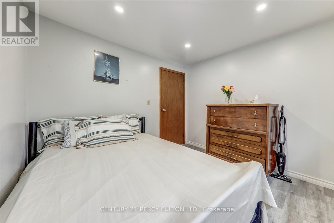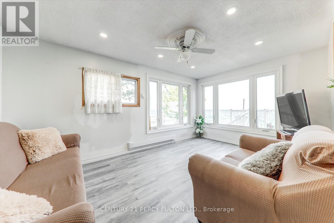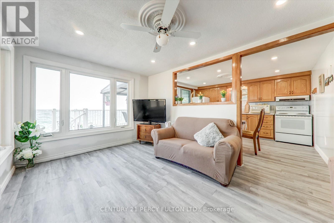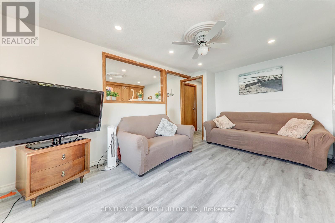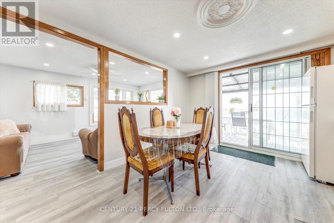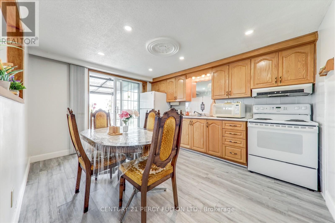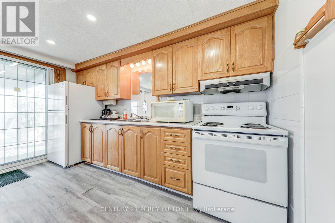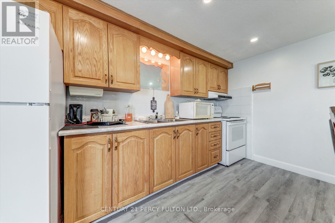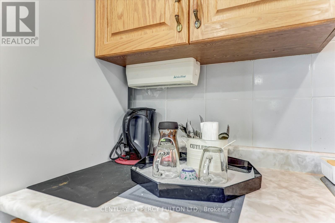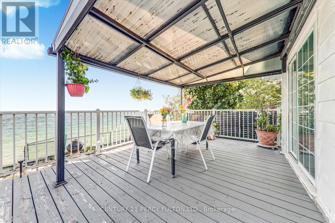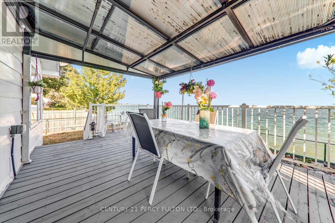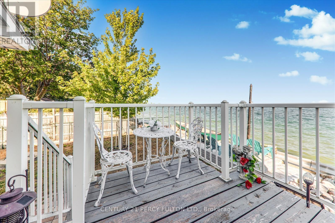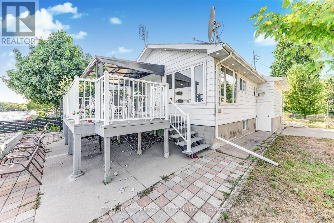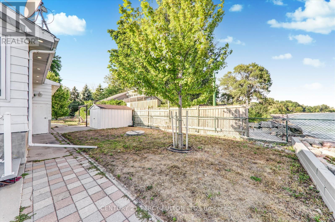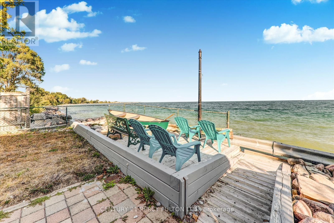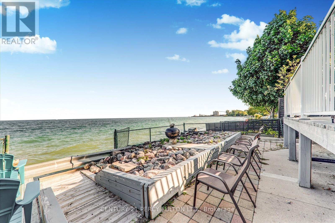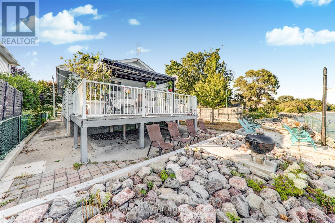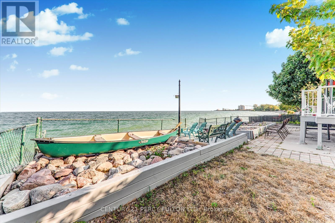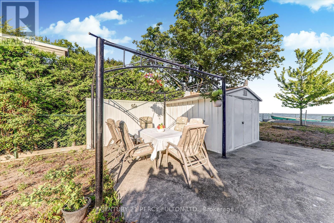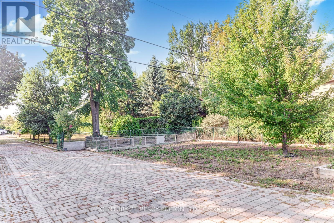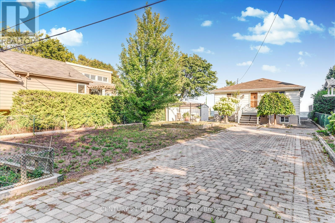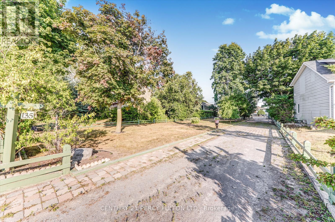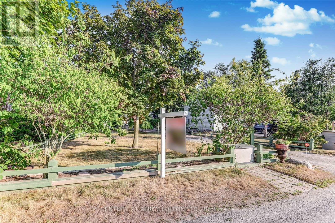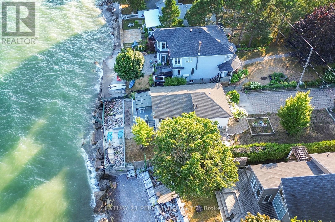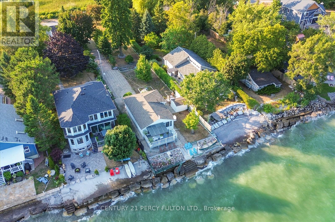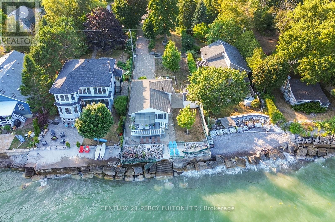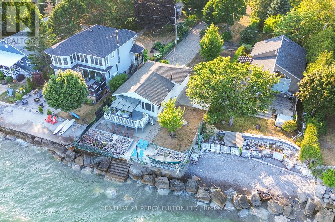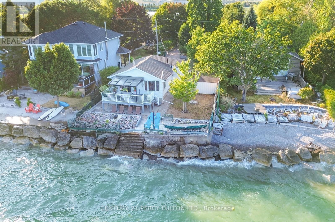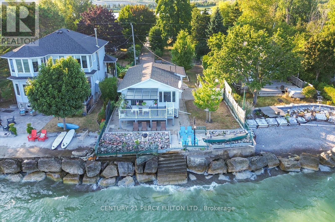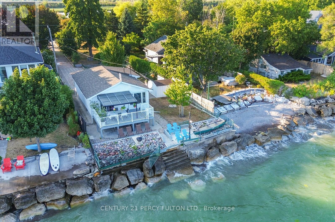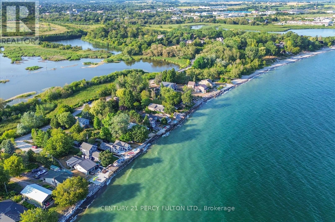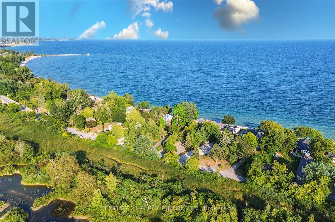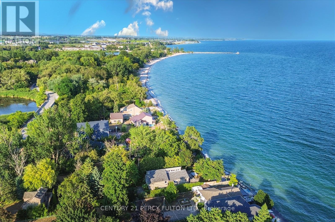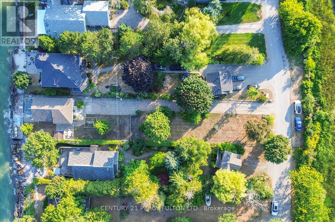135 Cedar Crest Beach Road Clarington, Ontario L1C 3K3
$1,370,000
Don't Miss! Charming Bespoke Waterfront Bungalow With An Expensive Lakeside, Entertaining Space And Priceless Views! Direct Access To Lake, Enjoy Swimming, Kayaking, Paddle Boarding, And Fishing Right In Your Front Yard With Sunrise Views And The Soothing Sound Of Waves Just Outside Your Door! This Rare Four-season Waterfront Gem Features 3 Spacious Bedrooms, 2 Washrooms, And A Deep 313 Ft Lot With Beautifully Exquisite Manicured Gardens With 11 Parking Spots. Step Out Onto The Deck And Take In The Unbelievable, Breathtaking Views Of Lake Ontario. Just Freshly Painted and Recently Renovated Vinyl Floors, Pot Lights Throughout Inside And Outside, Newly Installed Larger Windows For Amazing Lake Views From Living Room, A Perfect Blend Of Primary Residence And Cottage Living, All Just 30 Minutes From Toronto. Very Potential For Short Term Rental Income. You Can Manage Your Mortgage Payment Easily By Airbnb Etc., Minutes Away From 401, Marina, Urban Amenities, Dog Park, Schools, Hospitals, Shopping Places. (id:50886)
Open House
This property has open houses!
2:00 pm
Ends at:5:00 pm
2:00 pm
Ends at:5:00 pm
Property Details
| MLS® Number | E12358182 |
| Property Type | Single Family |
| Community Name | Bowmanville |
| Amenities Near By | Beach, Hospital, Marina |
| Easement | Unknown, None |
| Parking Space Total | 11 |
| View Type | View, Lake View, Direct Water View |
| Water Front Type | Waterfront |
Building
| Bathroom Total | 2 |
| Bedrooms Above Ground | 3 |
| Bedrooms Total | 3 |
| Appliances | Dryer, Stove, Washer, Window Coverings, Refrigerator |
| Architectural Style | Bungalow |
| Basement Features | Separate Entrance |
| Basement Type | N/a |
| Construction Style Attachment | Detached |
| Exterior Finish | Wood |
| Flooring Type | Vinyl |
| Foundation Type | Unknown |
| Half Bath Total | 1 |
| Heating Fuel | Electric |
| Heating Type | Baseboard Heaters |
| Stories Total | 1 |
| Size Interior | 700 - 1,100 Ft2 |
| Type | House |
| Utility Water | Dug Well |
Parking
| No Garage |
Land
| Access Type | Marina Docking, Highway Access |
| Acreage | No |
| Fence Type | Fenced Yard |
| Land Amenities | Beach, Hospital, Marina |
| Sewer | Septic System |
| Size Depth | 313 Ft |
| Size Frontage | 50 Ft |
| Size Irregular | 50 X 313 Ft |
| Size Total Text | 50 X 313 Ft |
Rooms
| Level | Type | Length | Width | Dimensions |
|---|---|---|---|---|
| Basement | Workshop | 6.99 m | 6.35 m | 6.99 m x 6.35 m |
| Basement | Recreational, Games Room | 7.24 m | 4.41 m | 7.24 m x 4.41 m |
| Main Level | Living Room | 4.63 m | 3.02 m | 4.63 m x 3.02 m |
| Main Level | Dining Room | 4.04 m | 3.41 m | 4.04 m x 3.41 m |
| Main Level | Primary Bedroom | 3.81 m | 3.23 m | 3.81 m x 3.23 m |
| Main Level | Bedroom 2 | 4.45 m | 2.96 m | 4.45 m x 2.96 m |
| Main Level | Bedroom 3 | 3.04 m | 2.98 m | 3.04 m x 2.98 m |
Contact Us
Contact us for more information
Zaman Bhuiyan
Salesperson
2911 Kennedy Road
Toronto, Ontario M1V 1S8
(416) 298-8200
(416) 298-6602
HTTP://www.c21percyfulton.com

