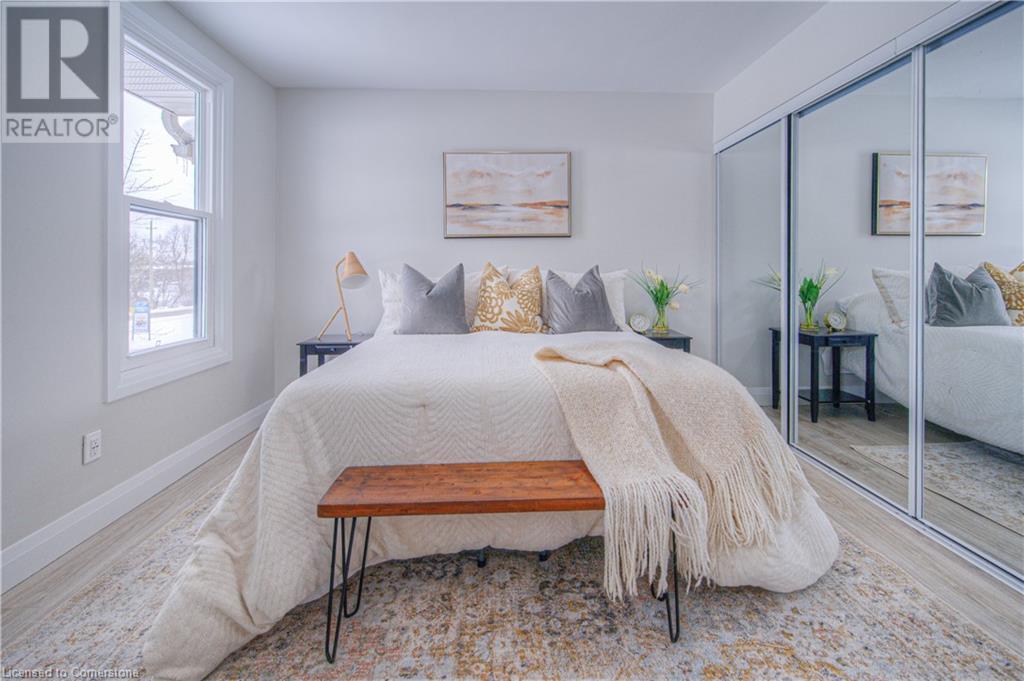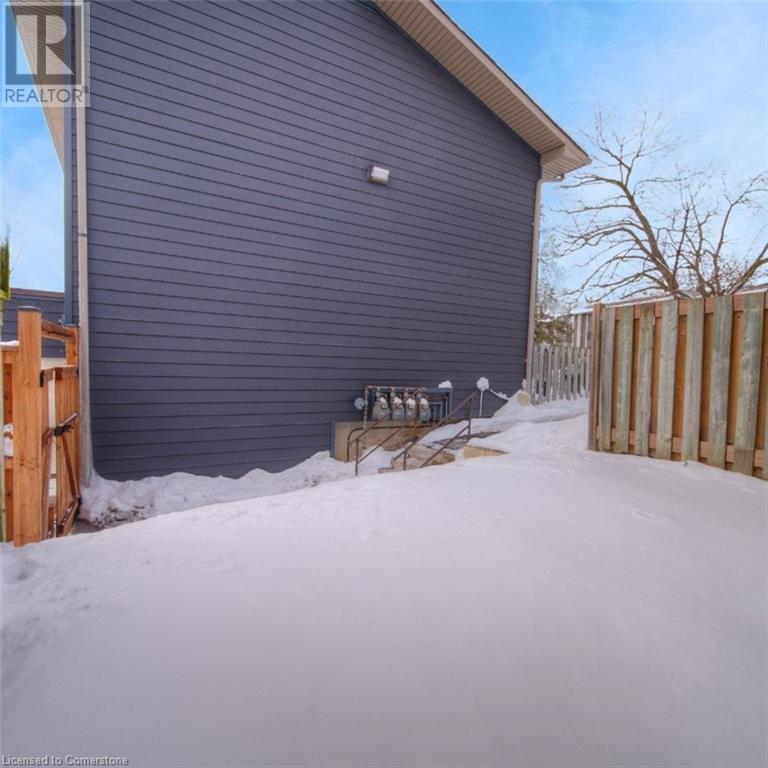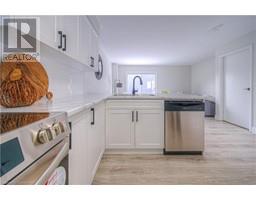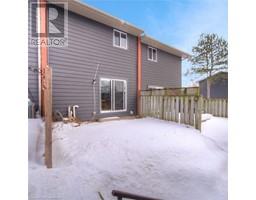135 Chalmers Street S Unit# 31 Cambridge, Ontario N1R 6M2
$399,900Maintenance, Insurance, Water, Parking
$315 Monthly
Maintenance, Insurance, Water, Parking
$315 MonthlyWelcome to 31-135 Chalmers St S, a stylish townhome offering modern comfort in a convenient location. The bright, open-concept main floor flows seamlessly from the kitchen—featuring white cabinetry, modern countertops, black hardware, and stainless steel appliances—into the inviting living space, which opens to a private backyard, perfect for relaxing. Upstairs, the spacious primary bedroom with mirrored closets is complemented by additional versatile bedrooms. The bathroom features marble-inspired tile, a black rain shower fixture, modern vanity, adding a touch of luxury. With vinyl plank flooring, fresh neutral paint, and modern lighting, this home is designed for both function and style. Finish the full size basement to suit your lifestyle. Enjoy covered parking and a low-maintenance lifestyle. Situated in a prime Cambridge location, this townhome is within walking distance of schools, parks, and public transit. Nearby, you'll find the Cambridge Centre Mall for shopping and dining, as well as the Chaplin Family YMCA for fitness and recreational activities. Easy access to major highways makes commuting a breeze. 6 Brand New Appliances included! Don’t miss your chance! (id:50886)
Property Details
| MLS® Number | 40697596 |
| Property Type | Single Family |
| Amenities Near By | Park, Place Of Worship, Playground, Public Transit, Schools, Shopping |
| Community Features | Community Centre |
| Equipment Type | Water Heater |
| Features | Paved Driveway |
| Parking Space Total | 2 |
| Rental Equipment Type | Water Heater |
Building
| Bathroom Total | 1 |
| Bedrooms Above Ground | 2 |
| Bedrooms Total | 2 |
| Appliances | Dishwasher, Dryer, Refrigerator, Stove, Washer, Microwave Built-in |
| Architectural Style | 2 Level |
| Basement Development | Unfinished |
| Basement Type | Full (unfinished) |
| Constructed Date | 1976 |
| Construction Style Attachment | Attached |
| Cooling Type | None |
| Exterior Finish | Vinyl Siding |
| Heating Fuel | Natural Gas |
| Heating Type | Forced Air |
| Stories Total | 2 |
| Size Interior | 987 Ft2 |
| Type | Row / Townhouse |
| Utility Water | Municipal Water |
Parking
| Attached Garage | |
| Carport |
Land
| Acreage | No |
| Fence Type | Fence |
| Land Amenities | Park, Place Of Worship, Playground, Public Transit, Schools, Shopping |
| Sewer | Municipal Sewage System |
| Size Total Text | Unknown |
| Zoning Description | R-5 |
Rooms
| Level | Type | Length | Width | Dimensions |
|---|---|---|---|---|
| Second Level | Primary Bedroom | 16'2'' x 13'3'' | ||
| Second Level | Bedroom | 10'6'' x 9'1'' | ||
| Second Level | 4pc Bathroom | 5'4'' x 9'1'' | ||
| Main Level | Living Room | 15'6'' x 13'3'' | ||
| Main Level | Kitchen | 12'10'' x 12'9'' |
https://www.realtor.ca/real-estate/27909046/135-chalmers-street-s-unit-31-cambridge
Contact Us
Contact us for more information
Jelena Affeldt
Broker
(519) 885-4914
83 Erb St.w.
Waterloo, Ontario N2L 6C2
(519) 885-0200
(519) 885-4914
www.remaxtwincity.com
Kelly Roy Affeldt
Salesperson
(519) 885-4914
83 Erb St.w.
Waterloo, Ontario N2L 6C2
(519) 885-0200
(519) 885-4914
www.remaxtwincity.com

















































