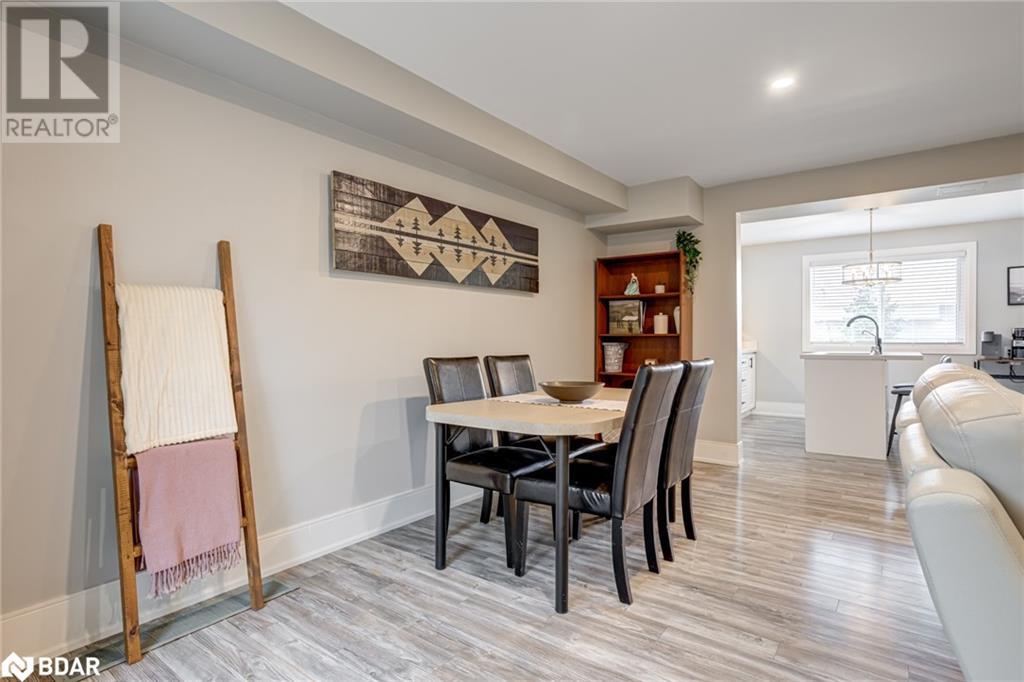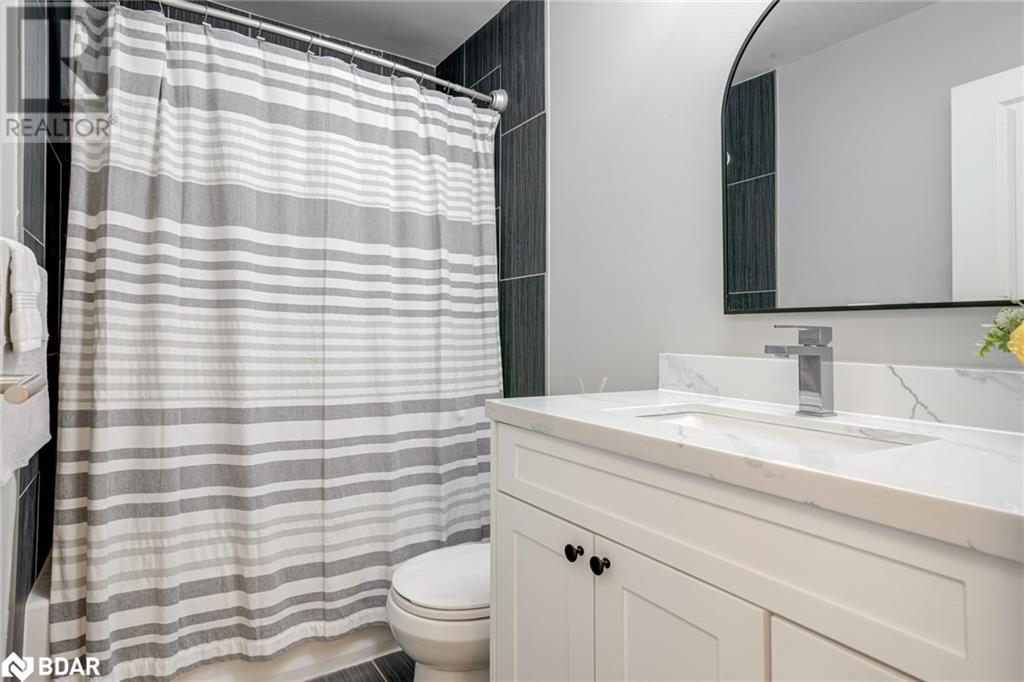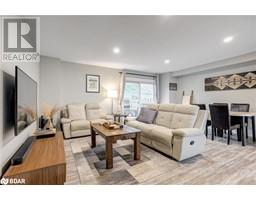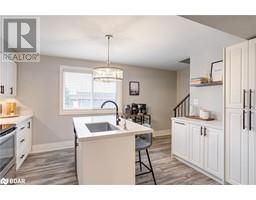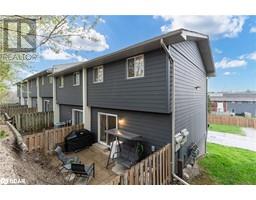135 Chalmers Street Unit# 21 Cambridge, Ontario N1R 6M2
$569,900Maintenance, Other, See Remarks
$315.62 Monthly
Maintenance, Other, See Remarks
$315.62 MonthlyStylish 3-Bedroom Townhome with Numerous Upgrades. This beautifully maintained home features a functional main floor with a convenient powder room, laundry area, and direct access to the garage. The second level boasts a bright, open-concept living and dining area with upgraded baseboards, modern pot lights, and sliding doors that lead to a private patio perfect for entertaining or relaxing. The kitchen overlooks the living space and offers newer countertops, added cabinetry, and stainless steel appliances. Upstairs, the third floor includes a spacious primary bedroom with a walk-in closet, two additional bedrooms, one currently used as a home office and a modern full bathroom. Stay cool with a brand-new air conditioning unit installed in 2024. Garage and driveway for parking and ample visitor parking. Ideally located close to top-rated schools, parks, restaurants, grocery stores, and a wide array of other amenities. (id:50886)
Property Details
| MLS® Number | 40723925 |
| Property Type | Single Family |
| Amenities Near By | Golf Nearby, Place Of Worship |
| Features | Automatic Garage Door Opener |
| Parking Space Total | 2 |
Building
| Bathroom Total | 2 |
| Bedrooms Above Ground | 3 |
| Bedrooms Total | 3 |
| Appliances | Dishwasher, Dryer, Refrigerator, Stove, Water Softener, Washer |
| Architectural Style | 3 Level |
| Basement Type | None |
| Construction Style Attachment | Attached |
| Cooling Type | Central Air Conditioning |
| Exterior Finish | Stone, Vinyl Siding |
| Foundation Type | Unknown |
| Half Bath Total | 1 |
| Heating Fuel | Natural Gas |
| Heating Type | Forced Air |
| Stories Total | 3 |
| Size Interior | 1,150 Ft2 |
| Type | Row / Townhouse |
| Utility Water | Municipal Water |
Parking
| Attached Garage |
Land
| Access Type | Road Access |
| Acreage | No |
| Land Amenities | Golf Nearby, Place Of Worship |
| Sewer | Municipal Sewage System |
| Size Total Text | Unknown |
| Zoning Description | R-5 |
Rooms
| Level | Type | Length | Width | Dimensions |
|---|---|---|---|---|
| Second Level | Living Room | 18'1'' x 16'10'' | ||
| Second Level | Dining Room | 18'1'' x 16'10'' | ||
| Second Level | Kitchen | 13'9'' x 10'8'' | ||
| Third Level | 4pc Bathroom | Measurements not available | ||
| Third Level | Bedroom | 10'1'' x 10'4'' | ||
| Third Level | Bedroom | 12'8'' x 7'8'' | ||
| Third Level | Primary Bedroom | 13'10'' x 10'8'' | ||
| Main Level | 2pc Bathroom | Measurements not available | ||
| Main Level | Laundry Room | 17'4'' x 6'10'' |
https://www.realtor.ca/real-estate/28250607/135-chalmers-street-unit-21-cambridge
Contact Us
Contact us for more information
Jordan Oliveira
Broker
110 Weston Rd
Toronto, Ontario M6N 0A6
(416) 535-8000
(416) 539-9223








