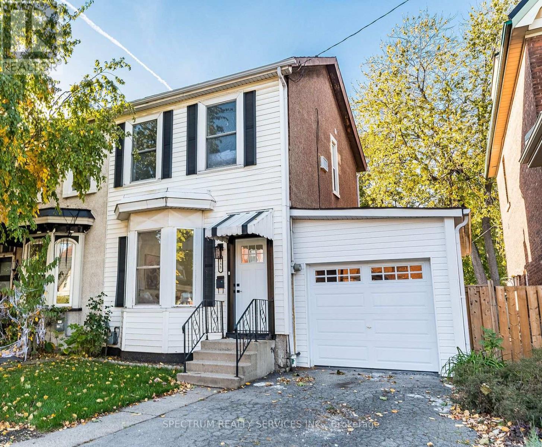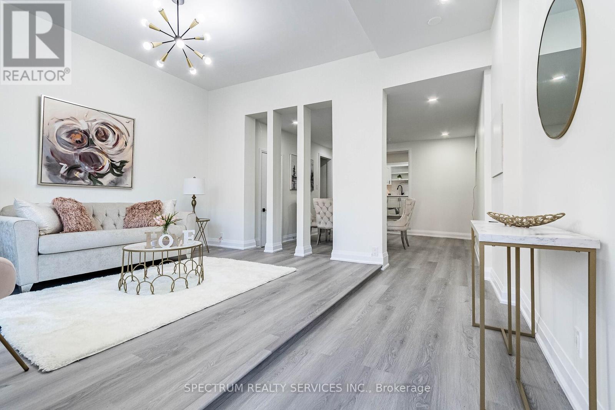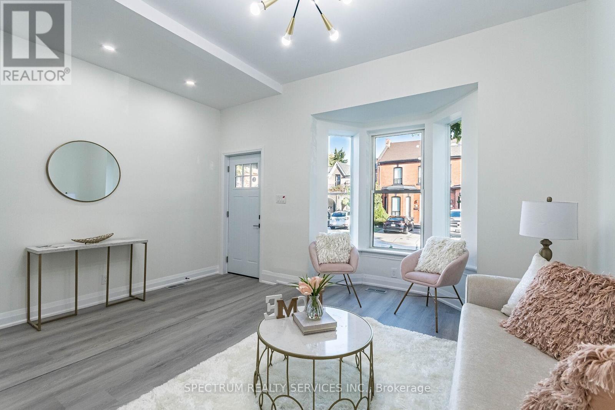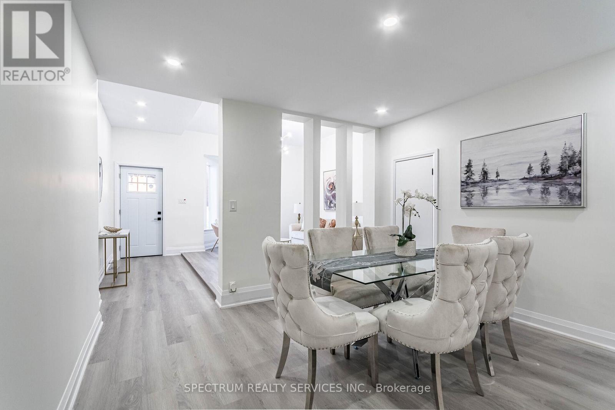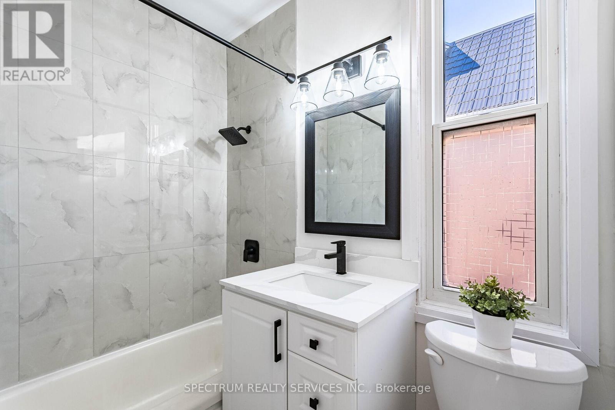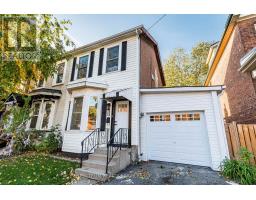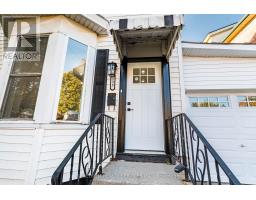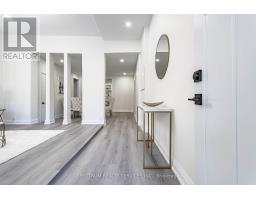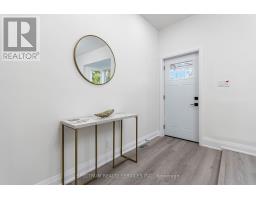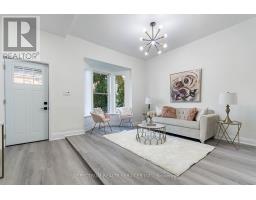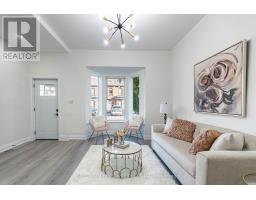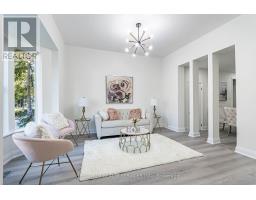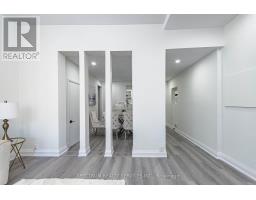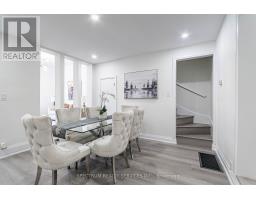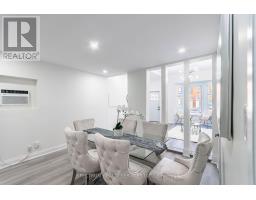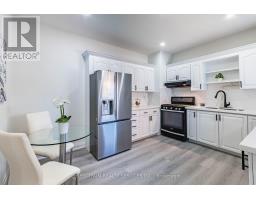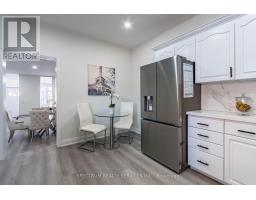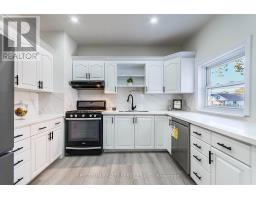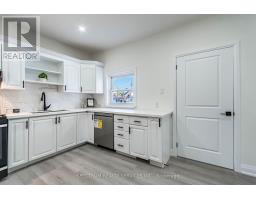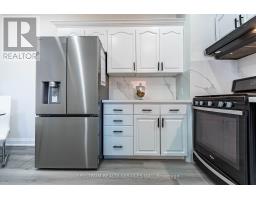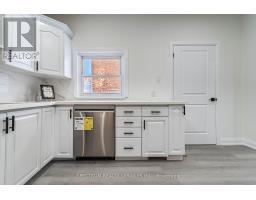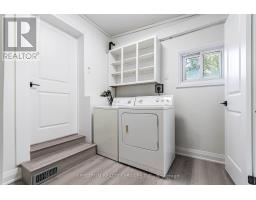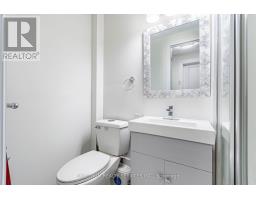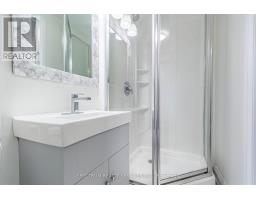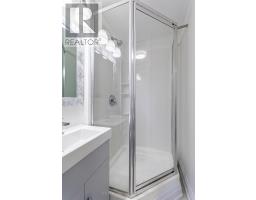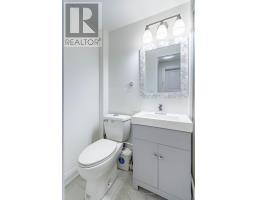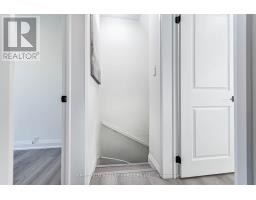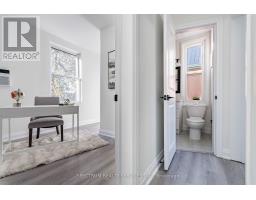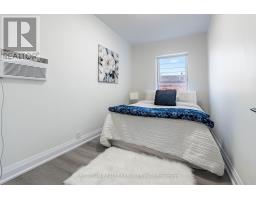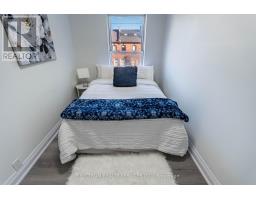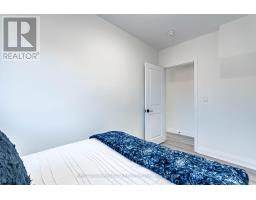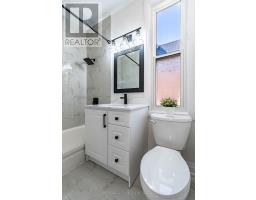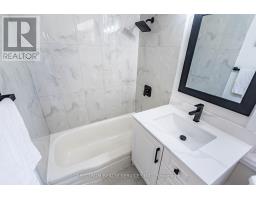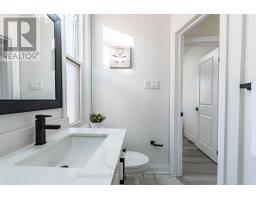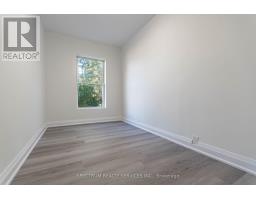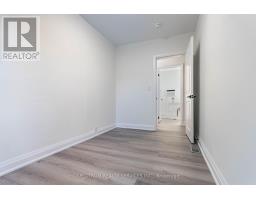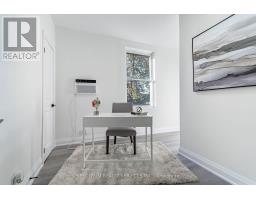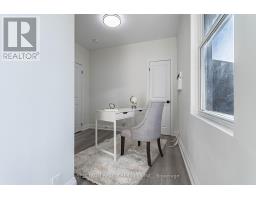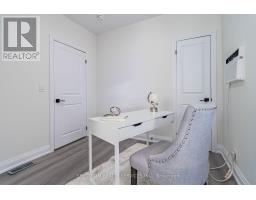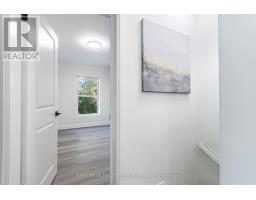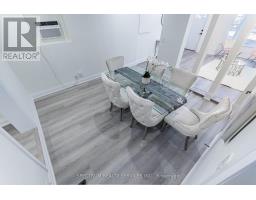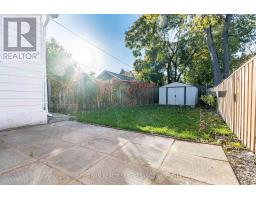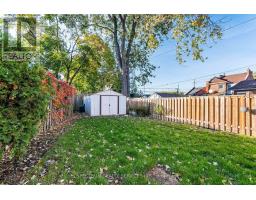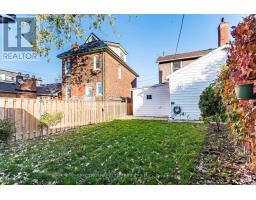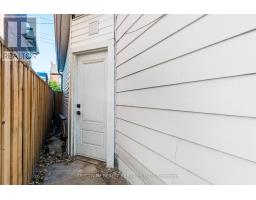135 East Avenue N Hamilton, Ontario L8L 5H8
$489,000
Much Larger Than It Appears! This Charming 2 Storey Semi Detached Newly Renovated House Surprises With It's Spacious and Well-Laid-Out Interior. Renovated 3 Bedrooms 2 Full Washroom House. This Home Combines Modern Amenities With A Welcoming Atmosphere. Thoughtfully Designed To Maximize Every inch, It Offers Comfortable Living In A Desirable Location in the City of Hamilton. Close to Downtown Hamilton, Major Hospitals, Minutes to Hwy 403, Public Transit, Restaurants and Everything Else You Need Only Minutes Away. Don't Miss This Fantastic Opportunity To Own A Hidden Gem in a Prime * Family Friendly Neighborhood! This Home Has Everything A Growing Family Needs! Completely Renovated; New Flooring, Pot Lights & Storage Shed In Backyard. Photos were taken while staged, house is currently empty. (id:50886)
Property Details
| MLS® Number | X12200164 |
| Property Type | Single Family |
| Community Name | Landsdale |
| Equipment Type | Water Heater |
| Parking Space Total | 2 |
| Rental Equipment Type | Water Heater |
Building
| Bathroom Total | 2 |
| Bedrooms Above Ground | 3 |
| Bedrooms Total | 3 |
| Age | 100+ Years |
| Appliances | Dishwasher, Dryer, Stove, Washer, Refrigerator |
| Basement Type | Crawl Space |
| Construction Style Attachment | Semi-detached |
| Cooling Type | Wall Unit |
| Exterior Finish | Vinyl Siding |
| Flooring Type | Laminate |
| Foundation Type | Concrete |
| Heating Fuel | Natural Gas |
| Heating Type | Forced Air |
| Stories Total | 2 |
| Size Interior | 700 - 1,100 Ft2 |
| Type | House |
| Utility Water | Municipal Water |
Parking
| Attached Garage | |
| Garage |
Land
| Acreage | No |
| Sewer | Sanitary Sewer |
| Size Depth | 91 Ft |
| Size Frontage | 28 Ft ,3 In |
| Size Irregular | 28.3 X 91 Ft |
| Size Total Text | 28.3 X 91 Ft |
Rooms
| Level | Type | Length | Width | Dimensions |
|---|---|---|---|---|
| Second Level | Bedroom | 3.65 m | 2.19 m | 3.65 m x 2.19 m |
| Second Level | Bedroom 2 | 3.65 m | 2.19 m | 3.65 m x 2.19 m |
| Second Level | Bedroom 3 | 2.28 m | 2.47 m | 2.28 m x 2.47 m |
| Main Level | Kitchen | 3.38 m | 4.11 m | 3.38 m x 4.11 m |
| Main Level | Dining Room | 3.38 m | 3.38 m | 3.38 m x 3.38 m |
| Main Level | Living Room | 4.42 m | 3.29 m | 4.42 m x 3.29 m |
| Main Level | Laundry Room | 2.16 m | 2.35 m | 2.16 m x 2.35 m |
https://www.realtor.ca/real-estate/28424943/135-east-avenue-n-hamilton-landsdale-landsdale
Contact Us
Contact us for more information
Muhammad Mateen Akhtar
Salesperson
(647) 226-3003
megateam.ca/
8400 Jane St., Unit 9
Concord, Ontario L4K 4L8
(416) 736-6500
(416) 736-9766
www.spectrumrealtyservices.com/

