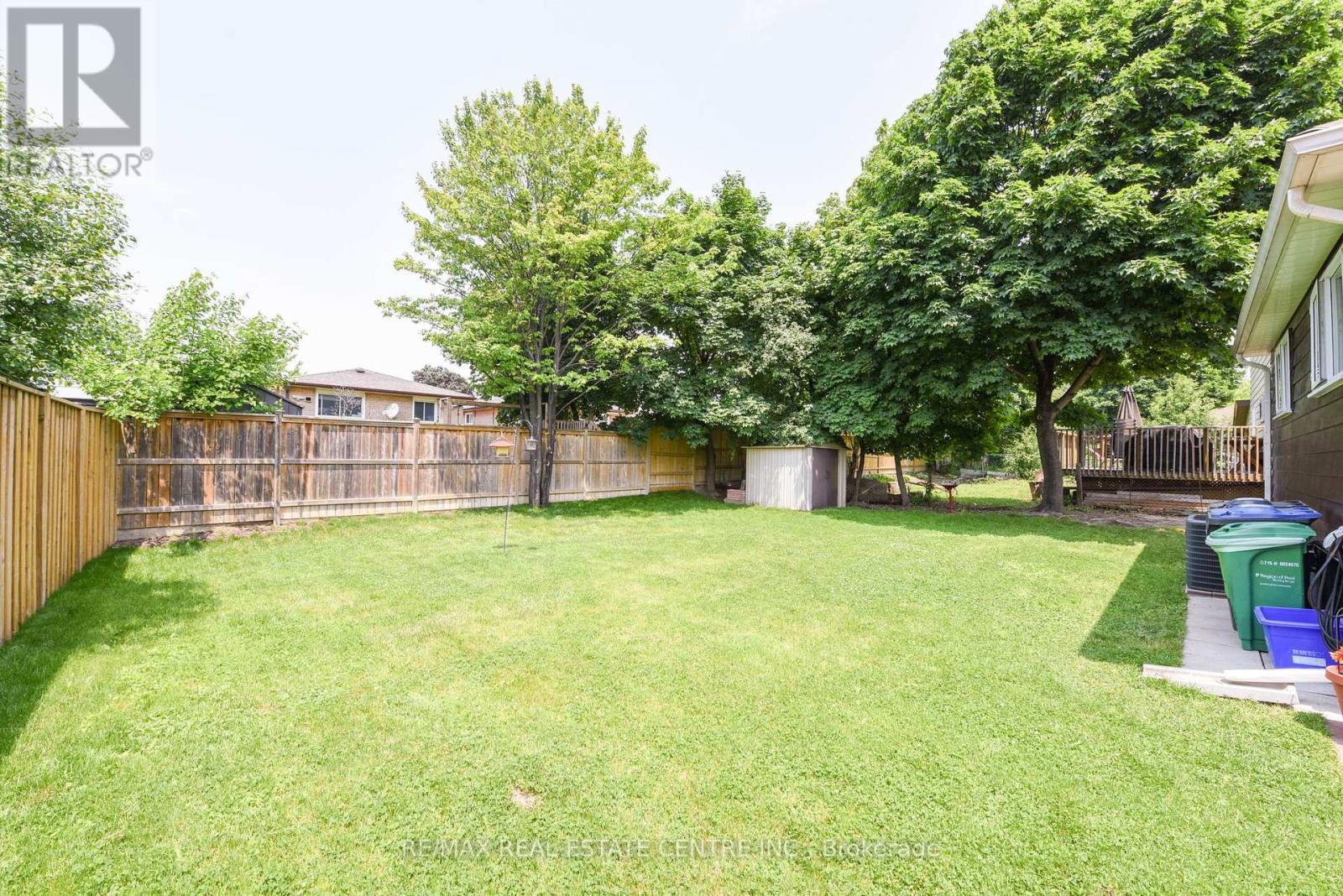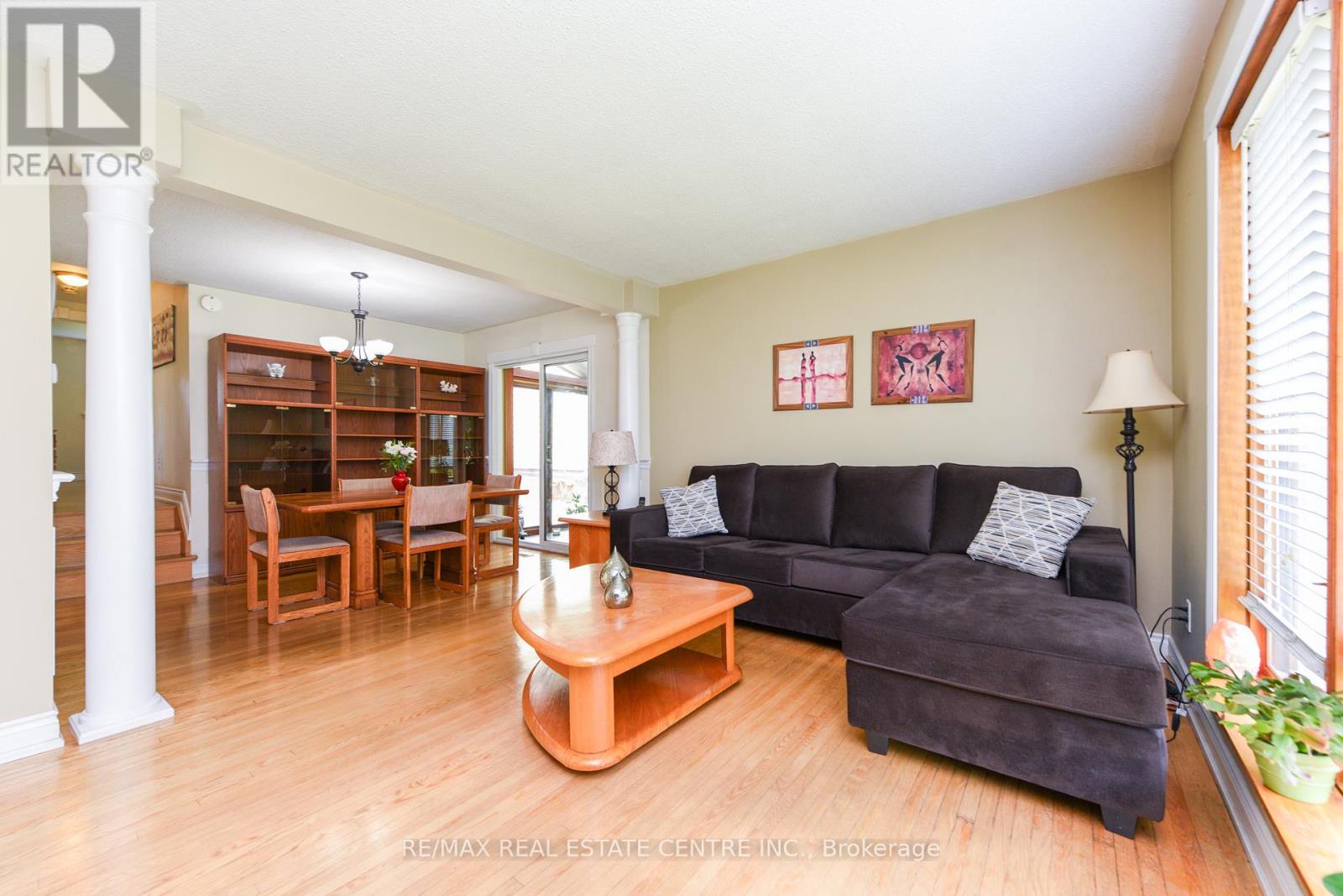135 Folkstone Crescent Brampton, Ontario L6T 3M6
$879,000
Beautiful detached 3 levels back-split located in the Southgate neighborhood!! (Torbram and Clark). Offers 3 spacious bedrooms, two full washrooms, finished basement with side entrance, attached garage with double doors one at front and one at back, private driveway for 4 cars, nice garden/patio, central air, gas heating, great sunroom ideally for an office or extra bedroom, close to Hwy 427, 410 and 407. A must in your list! Best price and best pretty house in the Southgate area shows 10+++ (id:50886)
Property Details
| MLS® Number | W12215748 |
| Property Type | Single Family |
| Community Name | Southgate |
| Equipment Type | Water Heater - Gas |
| Parking Space Total | 4 |
| Rental Equipment Type | Water Heater - Gas |
Building
| Bathroom Total | 2 |
| Bedrooms Above Ground | 3 |
| Bedrooms Total | 3 |
| Appliances | Garage Door Opener Remote(s), Window Coverings |
| Basement Development | Finished |
| Basement Features | Separate Entrance |
| Basement Type | N/a (finished) |
| Construction Style Attachment | Detached |
| Construction Style Split Level | Backsplit |
| Cooling Type | Central Air Conditioning |
| Exterior Finish | Brick |
| Flooring Type | Hardwood, Laminate |
| Foundation Type | Unknown |
| Heating Fuel | Natural Gas |
| Heating Type | Forced Air |
| Size Interior | 700 - 1,100 Ft2 |
| Type | House |
| Utility Water | Municipal Water |
Parking
| Attached Garage | |
| Garage |
Land
| Acreage | No |
| Sewer | Sanitary Sewer |
| Size Depth | 100 Ft |
| Size Frontage | 55 Ft |
| Size Irregular | 55 X 100 Ft |
| Size Total Text | 55 X 100 Ft |
Rooms
| Level | Type | Length | Width | Dimensions |
|---|---|---|---|---|
| Basement | Family Room | 4.85 m | 3.4 m | 4.85 m x 3.4 m |
| Basement | Laundry Room | Measurements not available | ||
| Basement | Bedroom | 2.5 m | 2.4 m | 2.5 m x 2.4 m |
| Main Level | Living Room | 4.87 m | 3.27 m | 4.87 m x 3.27 m |
| Main Level | Dining Room | 3.3 m | 2.7 m | 3.3 m x 2.7 m |
| Main Level | Kitchen | 3.31 m | 3.26 m | 3.31 m x 3.26 m |
| Main Level | Primary Bedroom | 4.01 m | 3.45 m | 4.01 m x 3.45 m |
| Main Level | Bedroom 2 | 3.43 m | 3.12 m | 3.43 m x 3.12 m |
| Main Level | Bedroom 3 | 2.85 m | 2.4 m | 2.85 m x 2.4 m |
| Main Level | Sunroom | 2.01 m | 4.3 m | 2.01 m x 4.3 m |
Utilities
| Cable | Available |
| Electricity | Available |
| Sewer | Available |
https://www.realtor.ca/real-estate/28458352/135-folkstone-crescent-brampton-southgate-southgate
Contact Us
Contact us for more information
Toni Reyes
Salesperson
(905) 270-2000
tonireyes.com/
@reyesremax/
1140 Burnhamthorpe Rd W #141-A
Mississauga, Ontario L5C 4E9
(905) 270-2000
(905) 270-0047





































































































