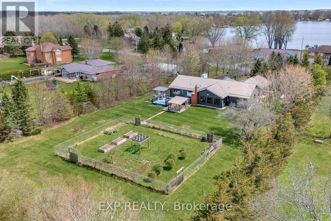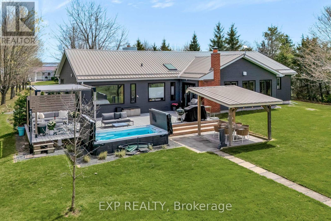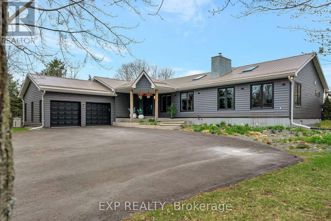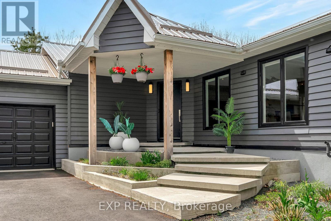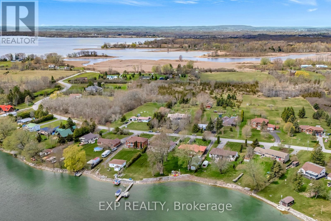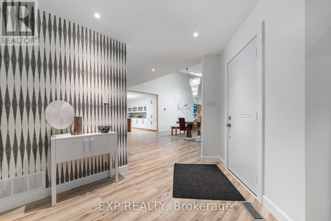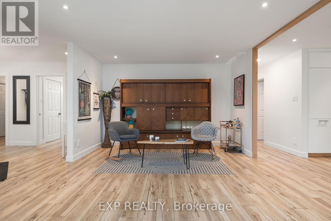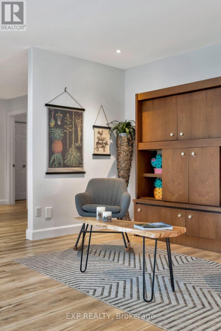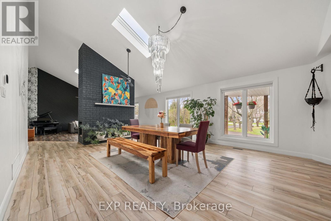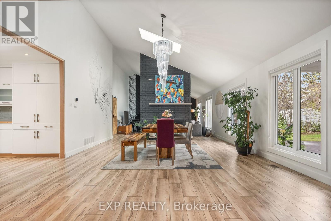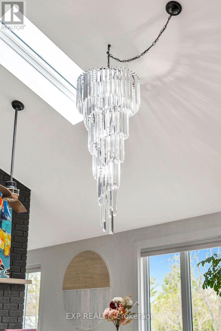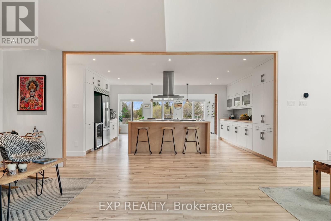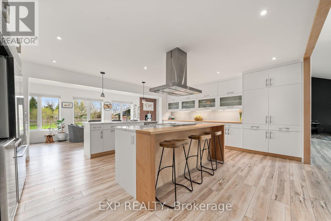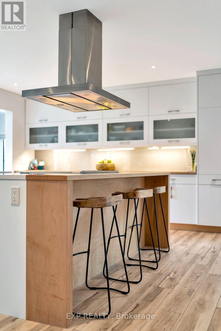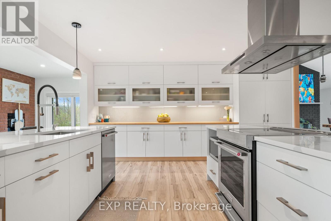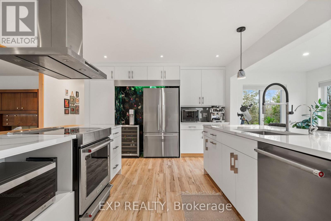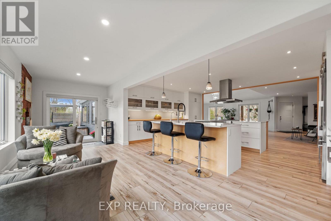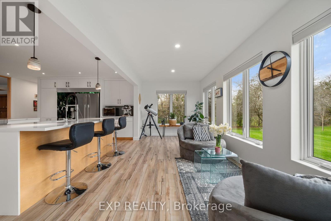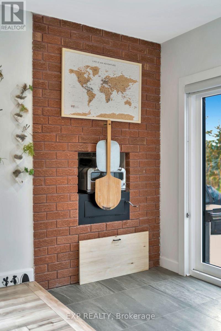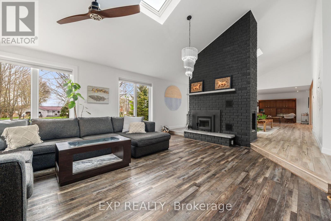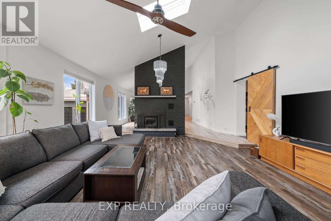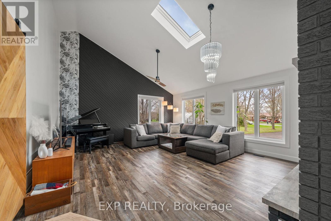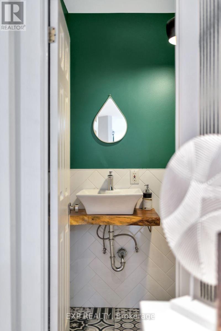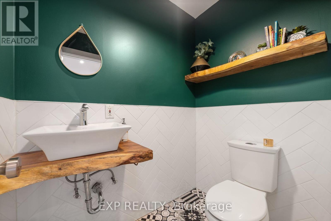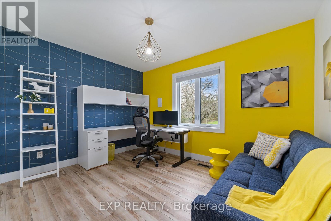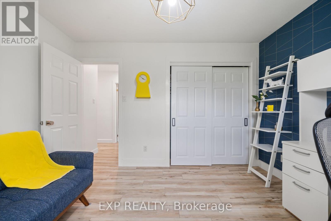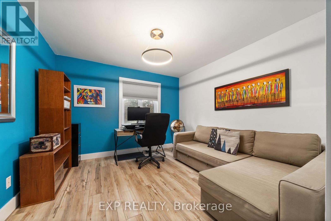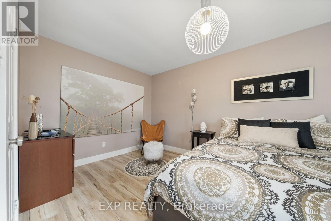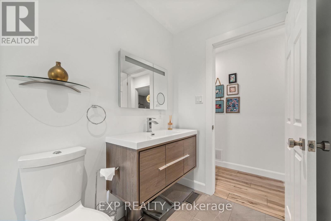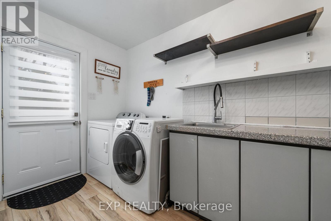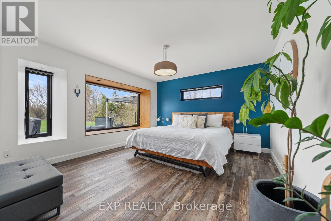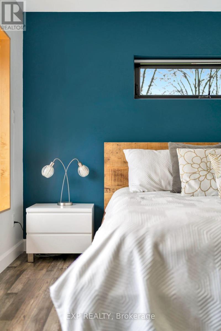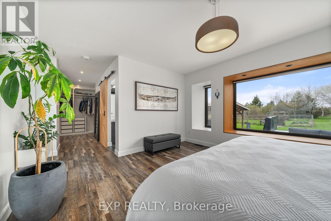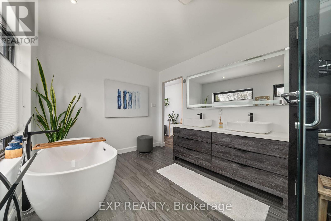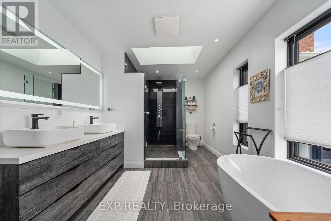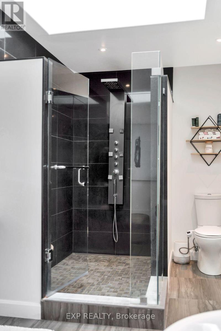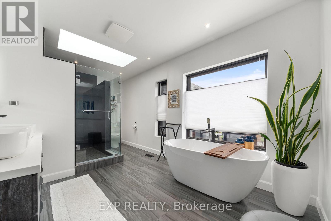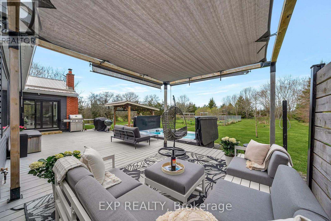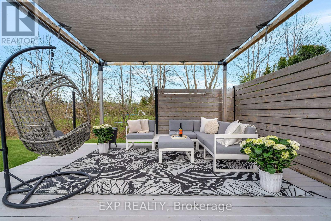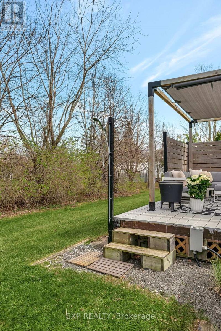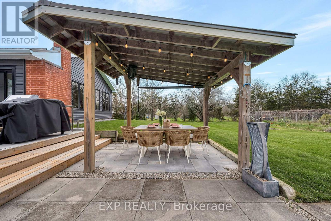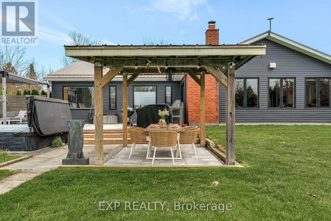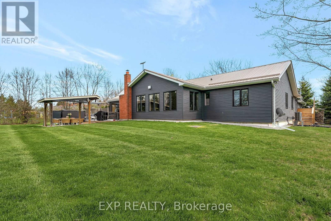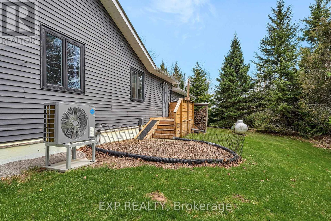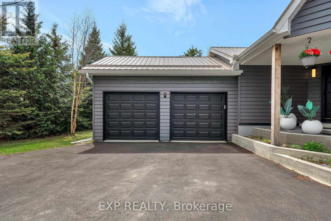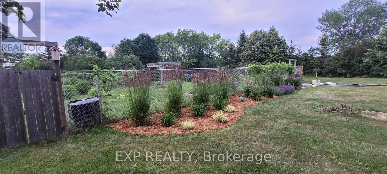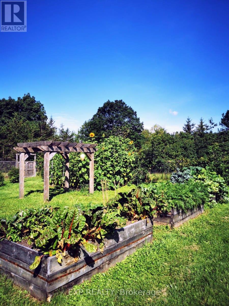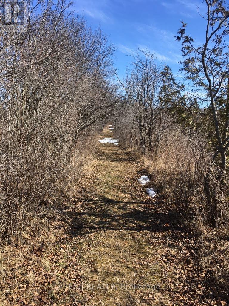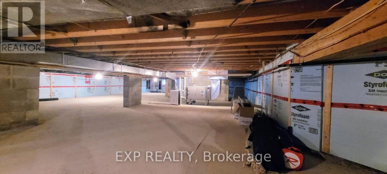135 Hiscock Shores Road Prince Edward County, Ontario K0K 1L0
$1,119,999
Open House Saturday November 8th 10-11:30am. Welcome to 135 Hiscock Shores Road a picturesque retreat tucked away in the heart of Prince Edward County. This exceptional 4-bedroom, 3-bathroom bungalow sits on a beautifully landscaped 3-acre lot, offering your own rural retreat. Inside, you'll be greeted by soaring vaulted ceilings, sun-filled spaces courtesy of skylights, and a striking double-sided wood-burning fireplace that anchors the open-concept living and dining areas. The chef-inspired kitchen is a true showstopper, featuring an abundance of storage, stainless steel appliances, quartz countertops, a feature wall with an additional wine fridge, and ample room to cook, gather, and entertain in style.The home offers thoughtful functionality throughout, including a full-footprint crawl space for all your storage needs. Step outside to discover your private oasis - enjoy a relaxing soak in the 2020 swim spa with a brand new cover, unwind under the covered canopy, or explore the tranquil 2 km walking trail winding through the back of the property and neighbouring land. Deeded access to the shores of Wellers Bay elevates the experience with even more connection to the natural beauty around you, without the maintenance of waterfront living. Additional highlights include a double attached garage, a dedicated dog run, and a backup generator for year-round peace of mind. Recent updates provide added value, including: roof (approx. 2017), eavestroughs and gutters (2023), heat pump and furnace (2024), and native garden landscaping (2021). Ideally located just a short drive to Trenton, and minutes from the County's best restaurants, wineries, and breweries. Relax, unwind and call the County home. (id:50886)
Open House
This property has open houses!
10:00 am
Ends at:11:30 am
Property Details
| MLS® Number | X12245802 |
| Property Type | Single Family |
| Community Name | Ameliasburg Ward |
| Amenities Near By | Beach, Golf Nearby |
| Equipment Type | Propane Tank |
| Features | Wooded Area, Flat Site, Lighting, Carpet Free, Sump Pump |
| Parking Space Total | 7 |
| Rental Equipment Type | Propane Tank |
| Structure | Deck, Patio(s) |
Building
| Bathroom Total | 3 |
| Bedrooms Above Ground | 4 |
| Bedrooms Total | 4 |
| Age | 31 To 50 Years |
| Amenities | Canopy, Fireplace(s) |
| Appliances | Hot Tub, Central Vacuum, Water Heater, Water Purifier, Water Softener, Dryer, Freezer, Stove, Washer, Refrigerator |
| Architectural Style | Bungalow |
| Basement Type | Crawl Space |
| Construction Style Attachment | Detached |
| Cooling Type | Central Air Conditioning |
| Exterior Finish | Cedar Siding, Vinyl Siding |
| Fireplace Present | Yes |
| Foundation Type | Concrete |
| Half Bath Total | 1 |
| Heating Fuel | Propane |
| Heating Type | Forced Air |
| Stories Total | 1 |
| Size Interior | 2,500 - 3,000 Ft2 |
| Type | House |
| Utility Power | Generator |
| Utility Water | Drilled Well |
Parking
| Attached Garage | |
| Garage |
Land
| Access Type | Year-round Access |
| Acreage | Yes |
| Fence Type | Fenced Yard |
| Land Amenities | Beach, Golf Nearby |
| Landscape Features | Landscaped |
| Sewer | Septic System |
| Size Depth | 862 Ft ,3 In |
| Size Frontage | 150 Ft |
| Size Irregular | 150 X 862.3 Ft |
| Size Total Text | 150 X 862.3 Ft|2 - 4.99 Acres |
Rooms
| Level | Type | Length | Width | Dimensions |
|---|---|---|---|---|
| Main Level | Foyer | 3.61 m | 2.93 m | 3.61 m x 2.93 m |
| Main Level | Bathroom | 3.77 m | 1.47 m | 3.77 m x 1.47 m |
| Main Level | Kitchen | 3.5 m | 6.17 m | 3.5 m x 6.17 m |
| Main Level | Office | 3.44 m | 3.42 m | 3.44 m x 3.42 m |
| Main Level | Bathroom | 1.78 m | 1.15 m | 1.78 m x 1.15 m |
| Main Level | Laundry Room | 2.64 m | 4.9 m | 2.64 m x 4.9 m |
| Main Level | Family Room | 2.72 m | 7.66 m | 2.72 m x 7.66 m |
| Main Level | Living Room | 5.43 m | 5.99 m | 5.43 m x 5.99 m |
| Main Level | Dining Room | 5.07 m | 5.82 m | 5.07 m x 5.82 m |
| Main Level | Sitting Room | 3.97 m | 3.51 m | 3.97 m x 3.51 m |
| Main Level | Primary Bedroom | 3.93 m | 4.27 m | 3.93 m x 4.27 m |
| Main Level | Bathroom | 2.69 m | 5.08 m | 2.69 m x 5.08 m |
| Main Level | Bedroom | 3.12 m | 3.45 m | 3.12 m x 3.45 m |
| Main Level | Bedroom | 3.37 m | 4.72 m | 3.37 m x 4.72 m |
Utilities
| Electricity | Installed |
Contact Us
Contact us for more information
Casey Hegadorn
Salesperson
(343) 645-4995
www.realtorcasey.com/
(866) 530-7737
(647) 849-3180
exprealty.ca/

