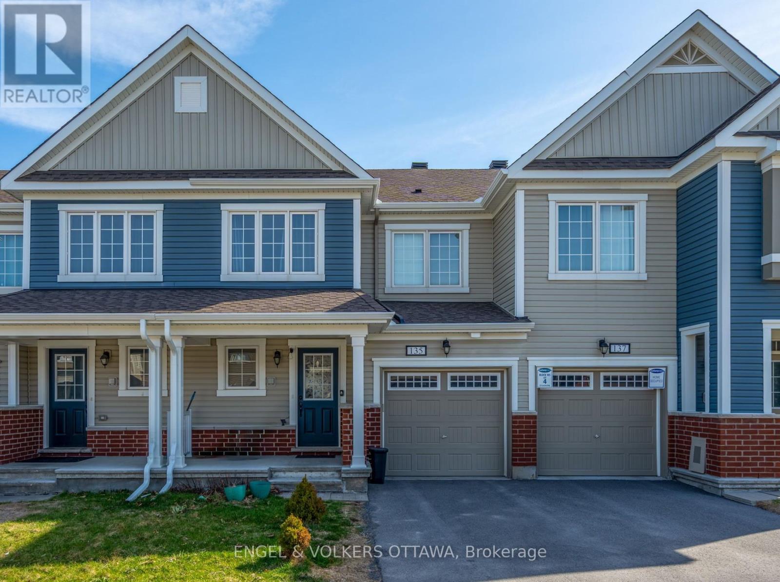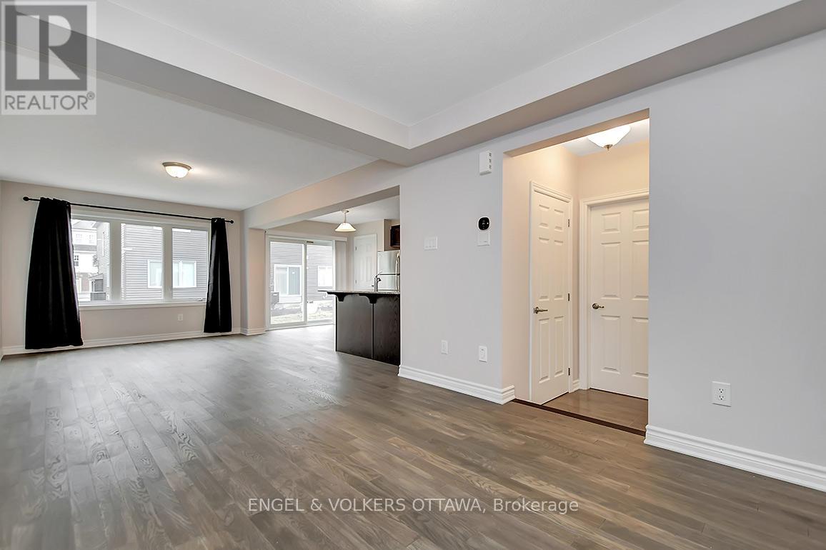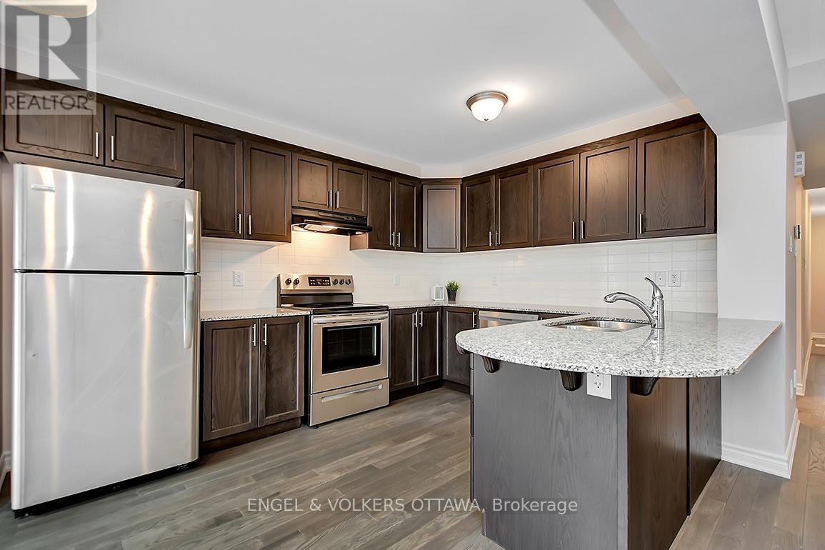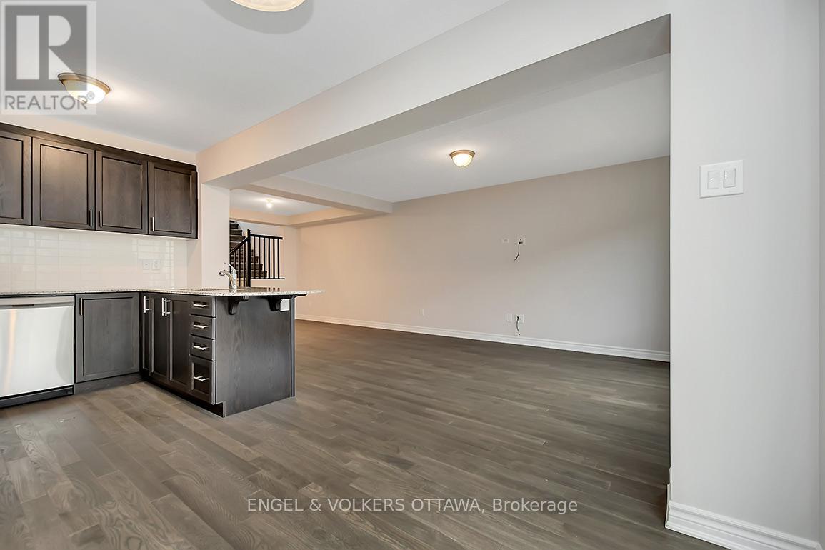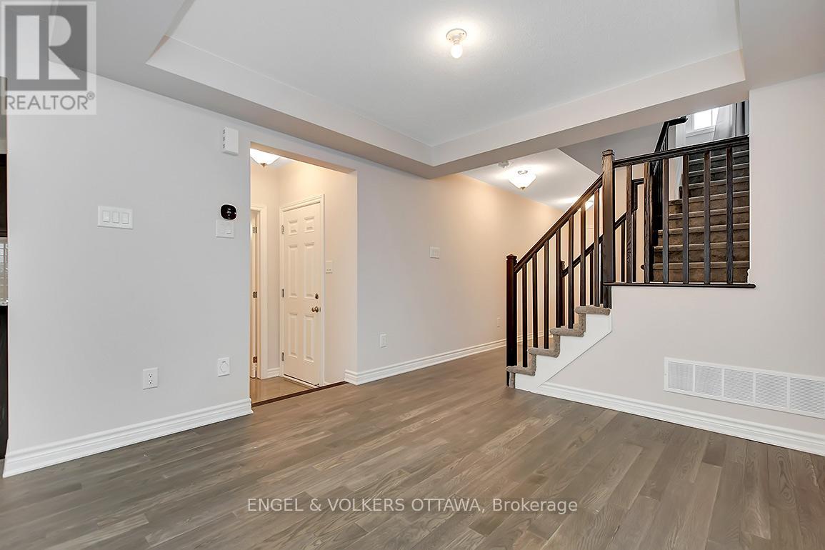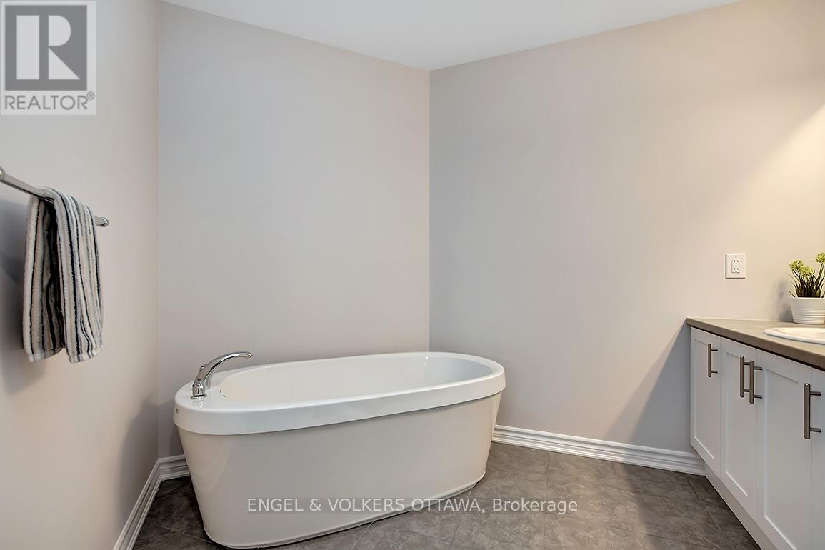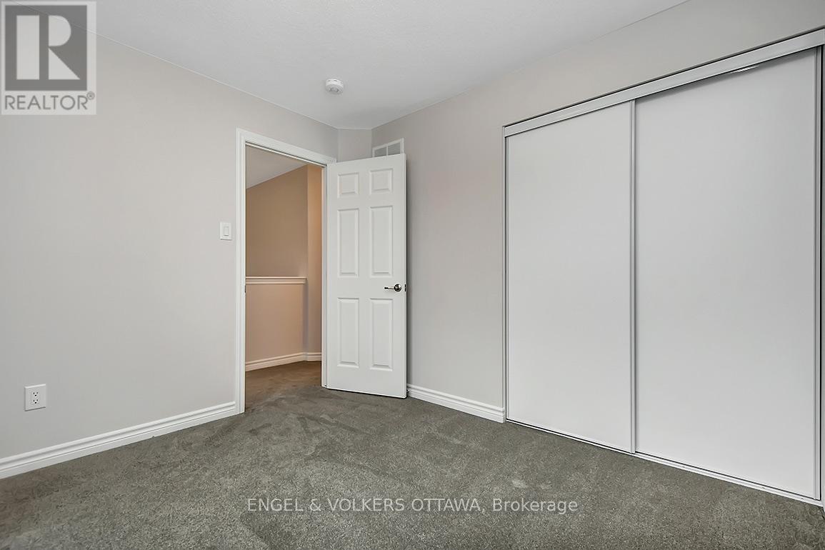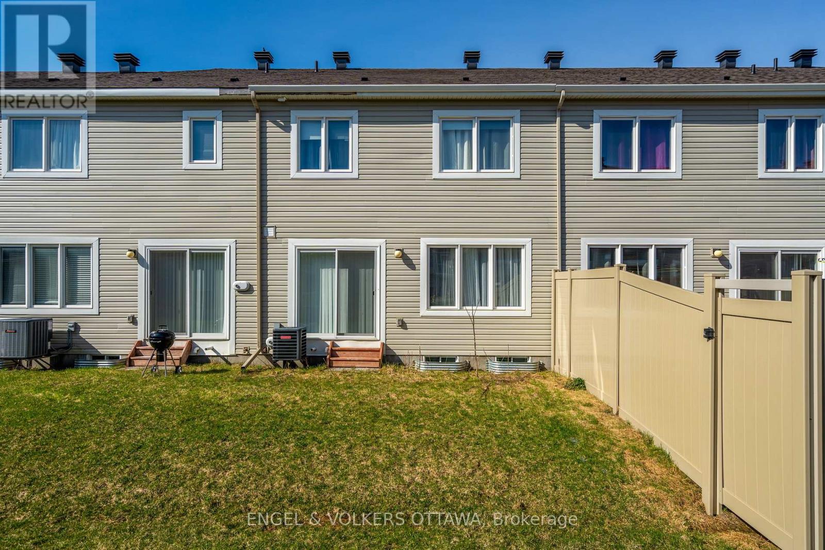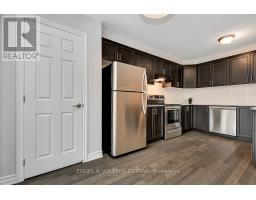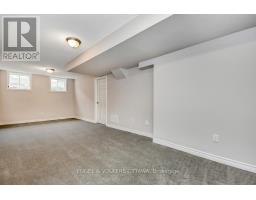135 Lanceleaf Way Ottawa, Ontario K2V 0K7
$2,700 Monthly
Don't miss this fantastic opportunity to lease a stylish 3-bedroom townhome located in the sought-after Blackstone South / Abbottsville Crossing community. Offering thoughtfully designed living space, including a fully finished basement and tasteful upgrades throughout. The open-concept main floor features hardwood and tile flooring, a spacious kitchen with stainless steel appliances, a large dining/great room perfect for entertaining, a convenient powder room, and a walk-in closet/mudroom off the entry. Upstairs, you'll find a bright and versatile computer alcove, three well-sized bedrooms, two full bathrooms, and a laundry area with a stackable washer/dryer. The primary bedroom is a true retreat with a walk-in closet and a private en-suite featuring a soaker tub and separate shower. The finished basement offers a cozy family room and ample storage space - ideal for extra living, work, or play. Available July 1st. No pets, please. Please provide application, credit report, and employment confirmation with offer. (id:50886)
Property Details
| MLS® Number | X12110188 |
| Property Type | Single Family |
| Community Name | 9010 - Kanata - Emerald Meadows/Trailwest |
| Parking Space Total | 2 |
Building
| Bathroom Total | 3 |
| Bedrooms Above Ground | 3 |
| Bedrooms Total | 3 |
| Age | 6 To 15 Years |
| Appliances | Garage Door Opener Remote(s), Dishwasher, Dryer, Hood Fan, Stove, Washer, Refrigerator |
| Basement Development | Finished |
| Basement Type | Full (finished) |
| Construction Style Attachment | Attached |
| Cooling Type | Central Air Conditioning |
| Exterior Finish | Brick, Vinyl Siding |
| Foundation Type | Poured Concrete |
| Half Bath Total | 1 |
| Heating Fuel | Natural Gas |
| Heating Type | Forced Air |
| Stories Total | 2 |
| Type | Row / Townhouse |
| Utility Water | Municipal Water |
Parking
| Attached Garage | |
| Garage |
Land
| Acreage | No |
| Sewer | Sanitary Sewer |
| Size Depth | 83 Ft ,7 In |
| Size Frontage | 21 Ft ,3 In |
| Size Irregular | 21.33 X 83.66 Ft |
| Size Total Text | 21.33 X 83.66 Ft |
Rooms
| Level | Type | Length | Width | Dimensions |
|---|---|---|---|---|
| Second Level | Primary Bedroom | 4.9 m | 3.35 m | 4.9 m x 3.35 m |
| Second Level | Bedroom 2 | 3.02 m | 2.79 m | 3.02 m x 2.79 m |
| Second Level | Bedroom 3 | 3.04 m | 2.71 m | 3.04 m x 2.71 m |
| Lower Level | Family Room | 7.92 m | 3.5 m | 7.92 m x 3.5 m |
| Main Level | Dining Room | 3.2 m | 3.2 m | 3.2 m x 3.2 m |
| Main Level | Living Room | 4.87 m | 3.2 m | 4.87 m x 3.2 m |
| Main Level | Kitchen | 5.1 m | 2.74 m | 5.1 m x 2.74 m |
Contact Us
Contact us for more information
Sarah Hunter
Broker
www.sarahhunterhomes.com/
1433 Wellington St W Unit 113
Ottawa, Ontario K1Y 2X4
(613) 422-8688
(613) 422-6200
ottawacentral.evrealestate.com/

