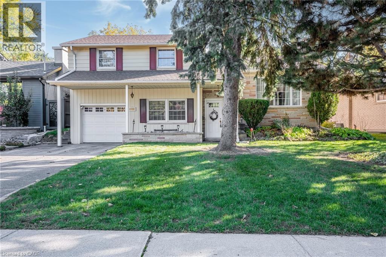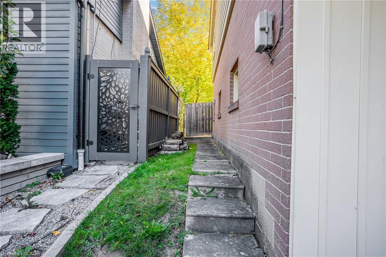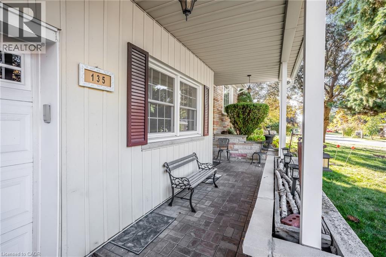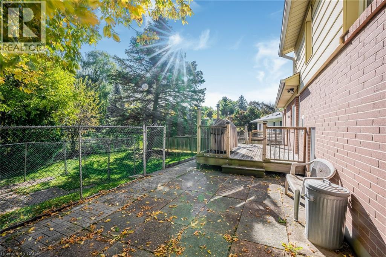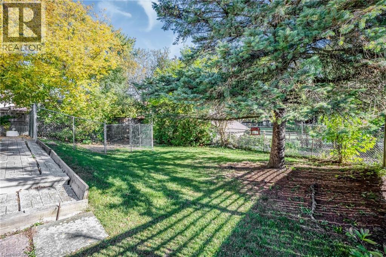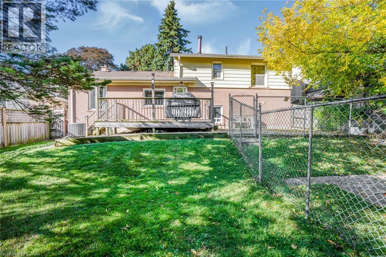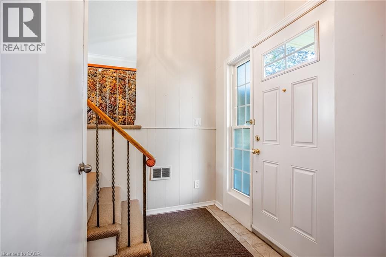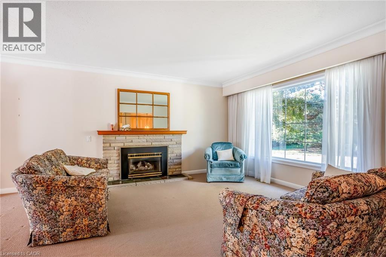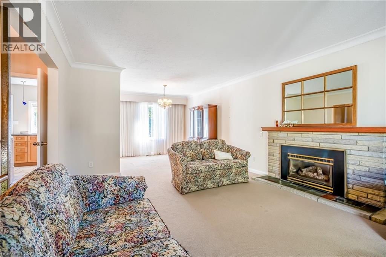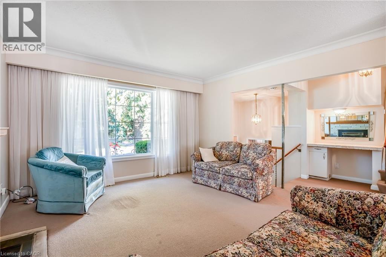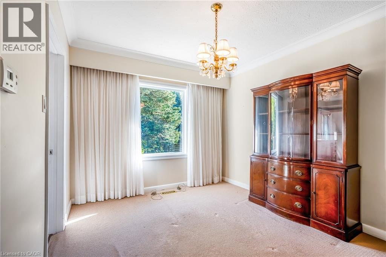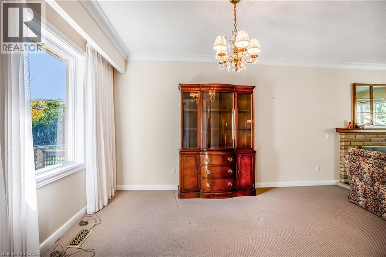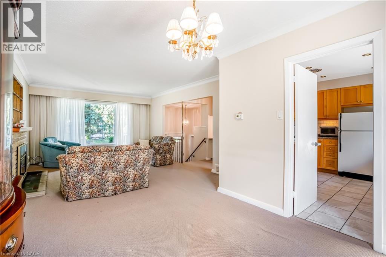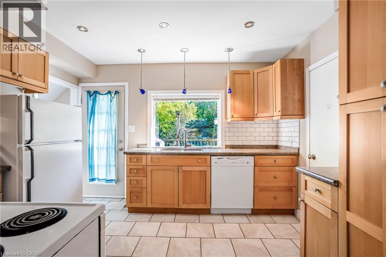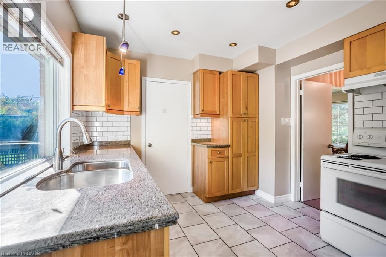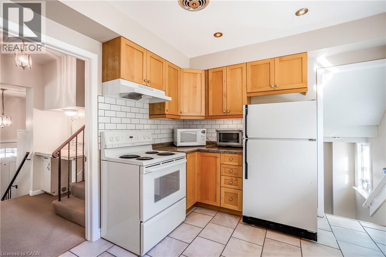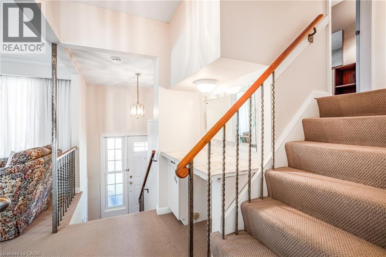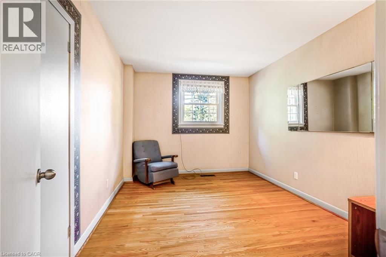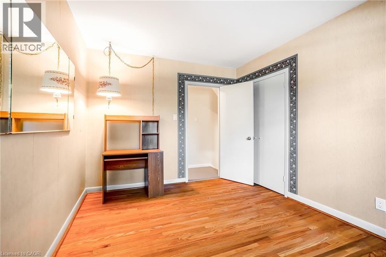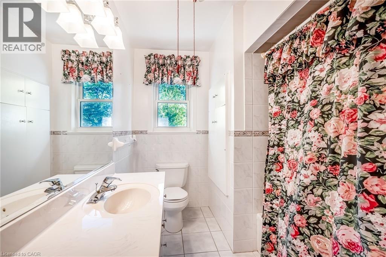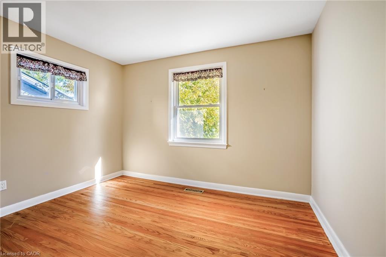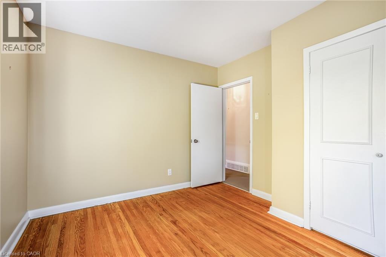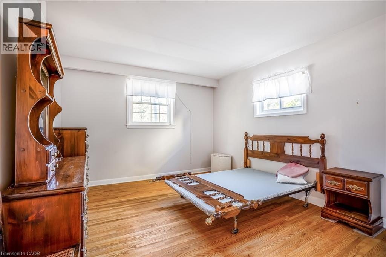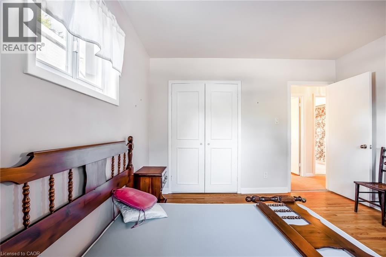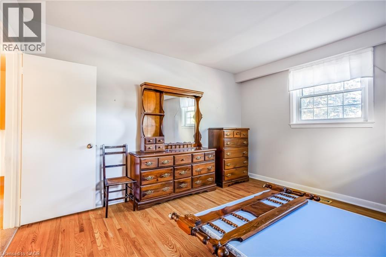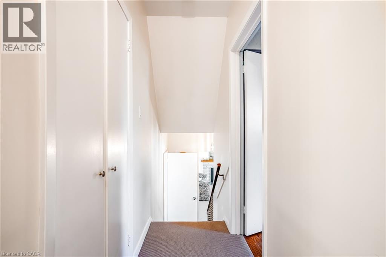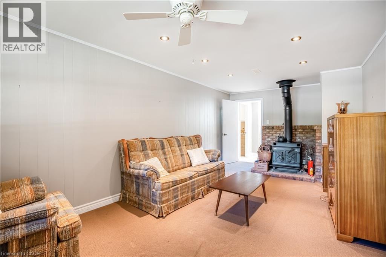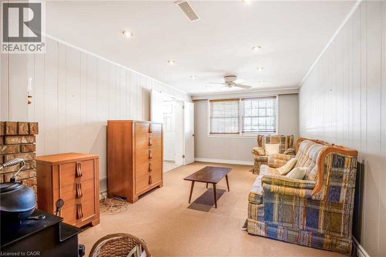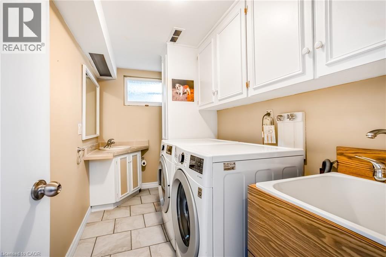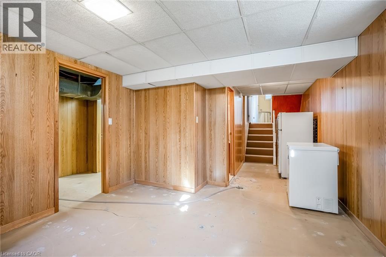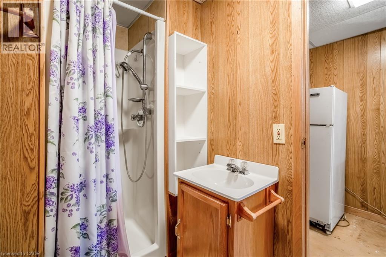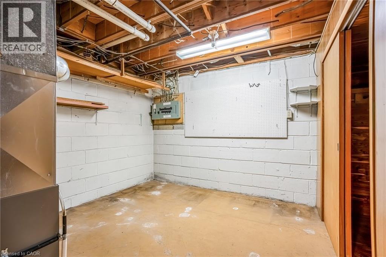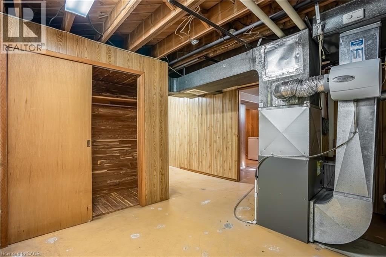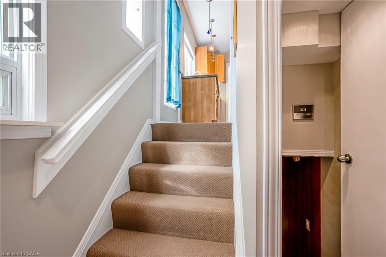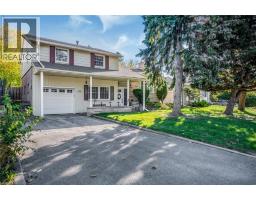135 Libby Boulevard Richmond Hill, Ontario L4C 4V5
$1,134,900
Wonderful sought after detached home in the Millpond neighbourhood of Richmond Hill! The home is situated on a 53 foot frontage, has an attached garage, double wide driveway, 3 bedrooms, 2 fireplaces, 2 1/2 baths, hardwood flooring under the broadloom, 2018 roof, a cute kitchen 2009, full basement, 100 amp electrical, back door to the deck, a fully fenced yard, pretty mature trees, all appliances included and so much more! Within close proximity to all essentials and necessities. Located off of Mill Street between Bathurst Street and Yonge Street. A fantastic community with a stellar reputation! A rare offering in the Millpond area. (id:50886)
Property Details
| MLS® Number | 40779979 |
| Property Type | Single Family |
| Amenities Near By | Hospital, Park, Public Transit, Schools, Shopping |
| Equipment Type | Water Heater |
| Features | Paved Driveway |
| Parking Space Total | 3 |
| Rental Equipment Type | Water Heater |
Building
| Bathroom Total | 3 |
| Bedrooms Above Ground | 3 |
| Bedrooms Total | 3 |
| Basement Development | Partially Finished |
| Basement Type | Full (partially Finished) |
| Constructed Date | 1959 |
| Construction Style Attachment | Detached |
| Cooling Type | Central Air Conditioning |
| Exterior Finish | Aluminum Siding, Brick, Stone |
| Fireplace Present | Yes |
| Fireplace Total | 2 |
| Foundation Type | Block |
| Half Bath Total | 1 |
| Heating Type | Forced Air |
| Size Interior | 1,671 Ft2 |
| Type | House |
| Utility Water | Municipal Water |
Parking
| Attached Garage |
Land
| Access Type | Road Access |
| Acreage | No |
| Fence Type | Fence |
| Land Amenities | Hospital, Park, Public Transit, Schools, Shopping |
| Sewer | Municipal Sewage System |
| Size Depth | 102 Ft |
| Size Frontage | 53 Ft |
| Size Total Text | Under 1/2 Acre |
| Zoning Description | R2 |
Rooms
| Level | Type | Length | Width | Dimensions |
|---|---|---|---|---|
| Second Level | Kitchen | 12'0'' x 10'8'' | ||
| Second Level | Dining Room | 10'0'' x 9'9'' | ||
| Second Level | Living Room | 12'7'' x 10'0'' | ||
| Second Level | Foyer | 7'7'' x 5'2'' | ||
| Third Level | 4pc Bathroom | 9'5'' x 7'11'' | ||
| Third Level | Bedroom | 12'2'' x 10'3'' | ||
| Third Level | Bedroom | 13'3'' x 11'5'' | ||
| Third Level | Bedroom | 13'3'' x 10'1'' | ||
| Basement | 3pc Bathroom | 7'8'' x 5'8'' | ||
| Main Level | Laundry Room | 7'2'' x 5'5'' | ||
| Main Level | 2pc Bathroom | 5'5'' x 4'0'' | ||
| Main Level | Family Room | 21'0'' x 10'8'' |
https://www.realtor.ca/real-estate/29003143/135-libby-boulevard-richmond-hill
Contact Us
Contact us for more information
Eugenio Bizzarro
Salesperson
(905) 648-7393
1122 Wilson Street West
Ancaster, Ontario L9G 3K9
(905) 648-4451
(905) 648-7393
www.royallepagestate.ca/


