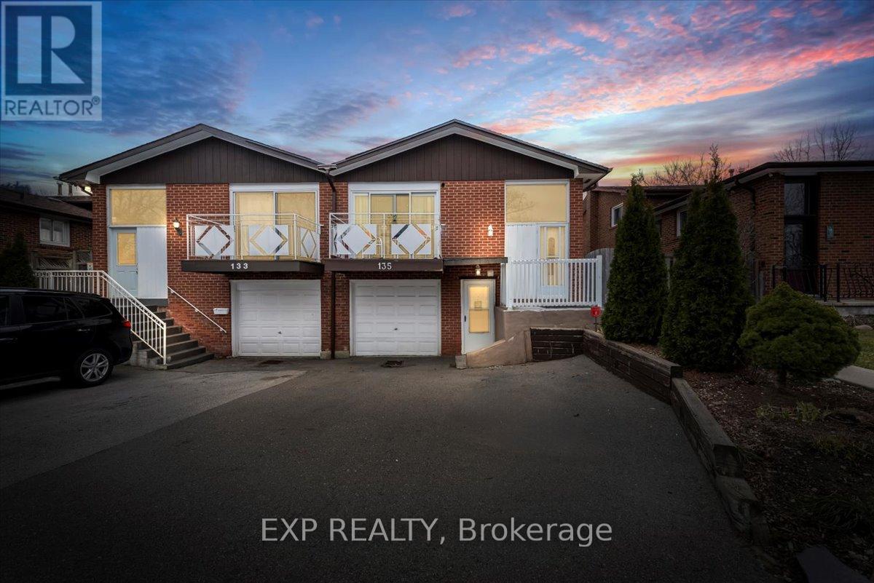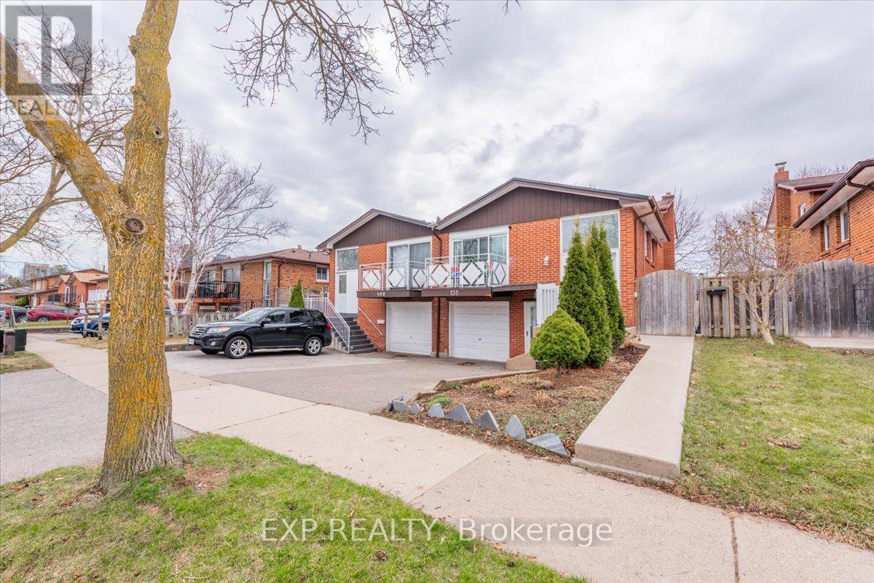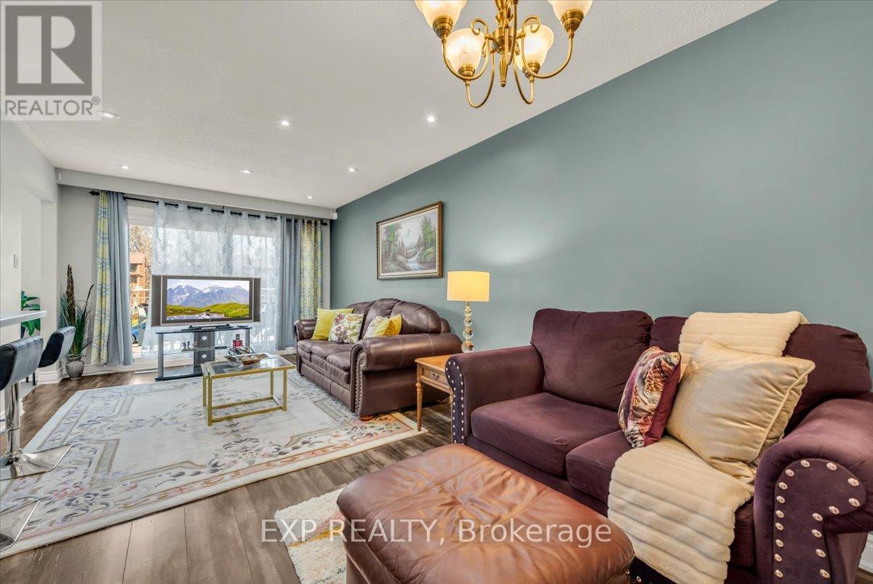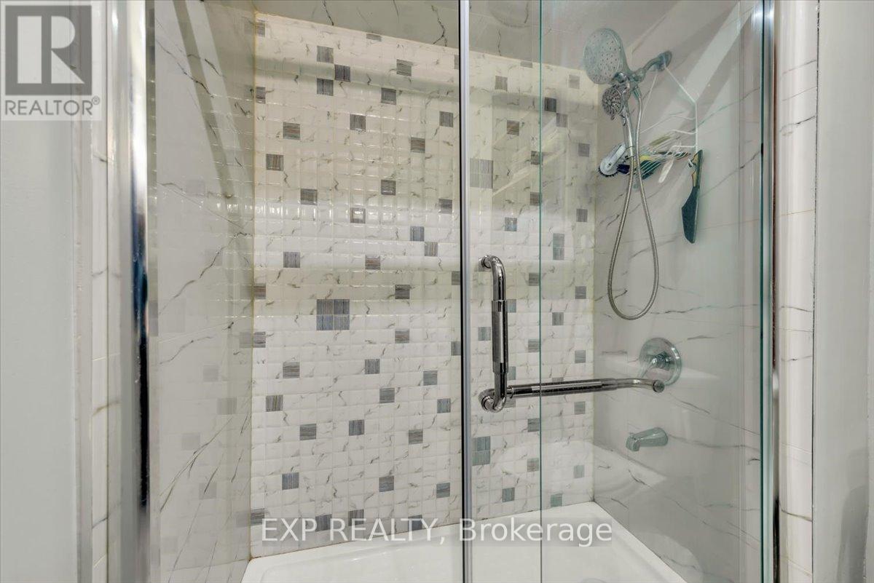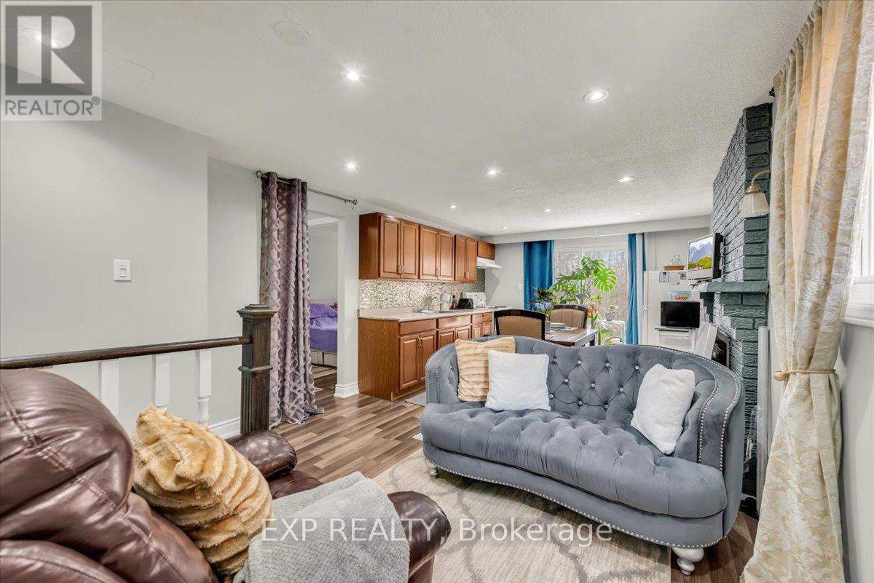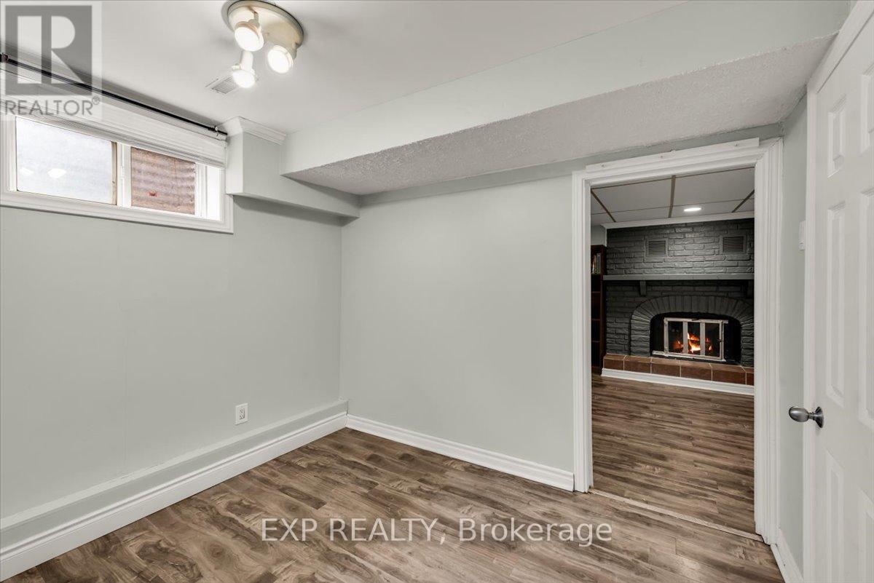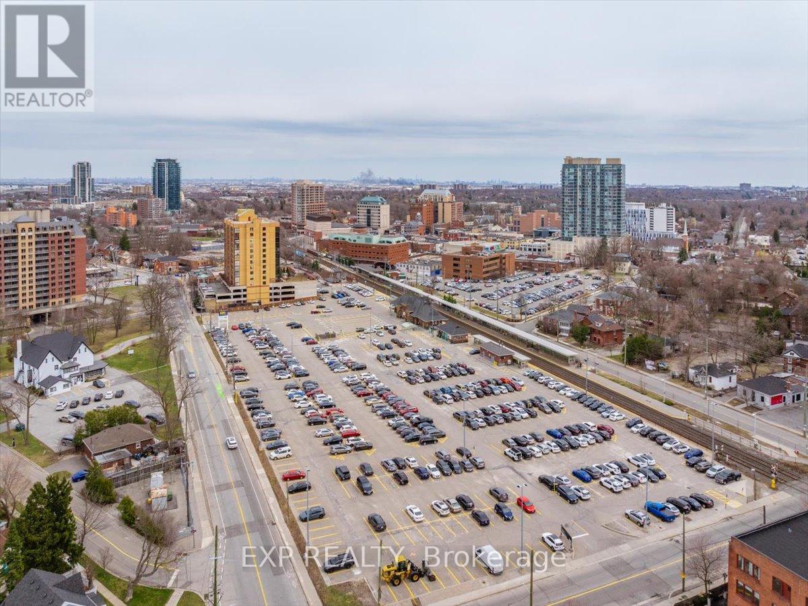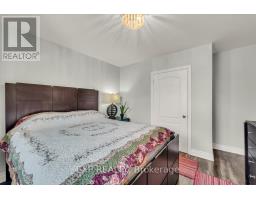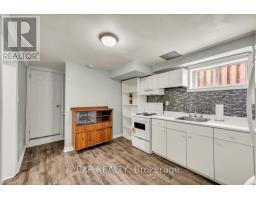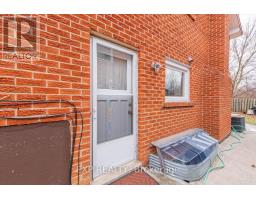135 Mill Street N Brampton, Ontario L6X 2P1
7 Bedroom
3 Bathroom
1,500 - 2,000 ft2
Fireplace
Central Air Conditioning
Forced Air
$1,100,000
Discover This Rare Gem At 135 Mill Street North In Brampton! This Spacious 5 Level Back Split Semi-Detached Home Is Perfect For First-Time Homebuyers Or Growing Families. Featuring An Open-Concept Main Level With A Breakfast Bar And A Walkout Balcony, 3 Bedrooms, And Additional Bedroom On The Lower And 3 In The Basement Levels, All With Easy-To-Maintain Laminate And Ceramic Flooring Throughout. Enjoy Three Kitchens, Newer Windows, And A Generous 30x100 Ft Lot, Ideally Located Near All Amenities Including The Downtown Brampton GO Station And Algoma University. A Must-See! (id:50886)
Property Details
| MLS® Number | W12070914 |
| Property Type | Single Family |
| Community Name | Downtown Brampton |
| Features | Carpet Free |
| Parking Space Total | 4 |
Building
| Bathroom Total | 3 |
| Bedrooms Above Ground | 3 |
| Bedrooms Below Ground | 4 |
| Bedrooms Total | 7 |
| Amenities | Fireplace(s) |
| Appliances | Dryer, Stove, Washer, Refrigerator |
| Basement Development | Finished |
| Basement Features | Walk Out |
| Basement Type | N/a (finished) |
| Construction Style Attachment | Semi-detached |
| Construction Style Split Level | Backsplit |
| Cooling Type | Central Air Conditioning |
| Exterior Finish | Concrete Block, Brick |
| Fireplace Present | Yes |
| Flooring Type | Laminate, Porcelain Tile |
| Foundation Type | Concrete |
| Heating Fuel | Natural Gas |
| Heating Type | Forced Air |
| Size Interior | 1,500 - 2,000 Ft2 |
| Type | House |
| Utility Water | Municipal Water |
Parking
| No Garage |
Land
| Acreage | No |
| Sewer | Sanitary Sewer |
| Size Depth | 100 Ft |
| Size Frontage | 30 Ft |
| Size Irregular | 30 X 100 Ft |
| Size Total Text | 30 X 100 Ft |
Rooms
| Level | Type | Length | Width | Dimensions |
|---|---|---|---|---|
| Basement | Family Room | 21.33 m | 11.48 m | 21.33 m x 11.48 m |
| Basement | Bedroom 5 | 9.48 m | 9.48 m | 9.48 m x 9.48 m |
| Lower Level | Living Room | 21.78 m | 11.61 m | 21.78 m x 11.61 m |
| Lower Level | Bedroom 4 | 11.38 m | 8.99 m | 11.38 m x 8.99 m |
| Main Level | Living Room | 22.41 m | 10.6 m | 22.41 m x 10.6 m |
| Main Level | Dining Room | 22.41 m | 10.6 m | 22.41 m x 10.6 m |
| Main Level | Kitchen | 15.58 m | 11.52 m | 15.58 m x 11.52 m |
| Upper Level | Primary Bedroom | 13.29 m | 11.61 m | 13.29 m x 11.61 m |
| Upper Level | Bedroom 2 | 11.71 m | 7.41 m | 11.71 m x 7.41 m |
| Upper Level | Bedroom 3 | 8.99 m | 8.99 m | 8.99 m x 8.99 m |
Contact Us
Contact us for more information
Michelle Heron
Salesperson
www.michelleheron.ca/
www.facebook.com/MHeronRealEstate
Exp Realty
(866) 530-7737

