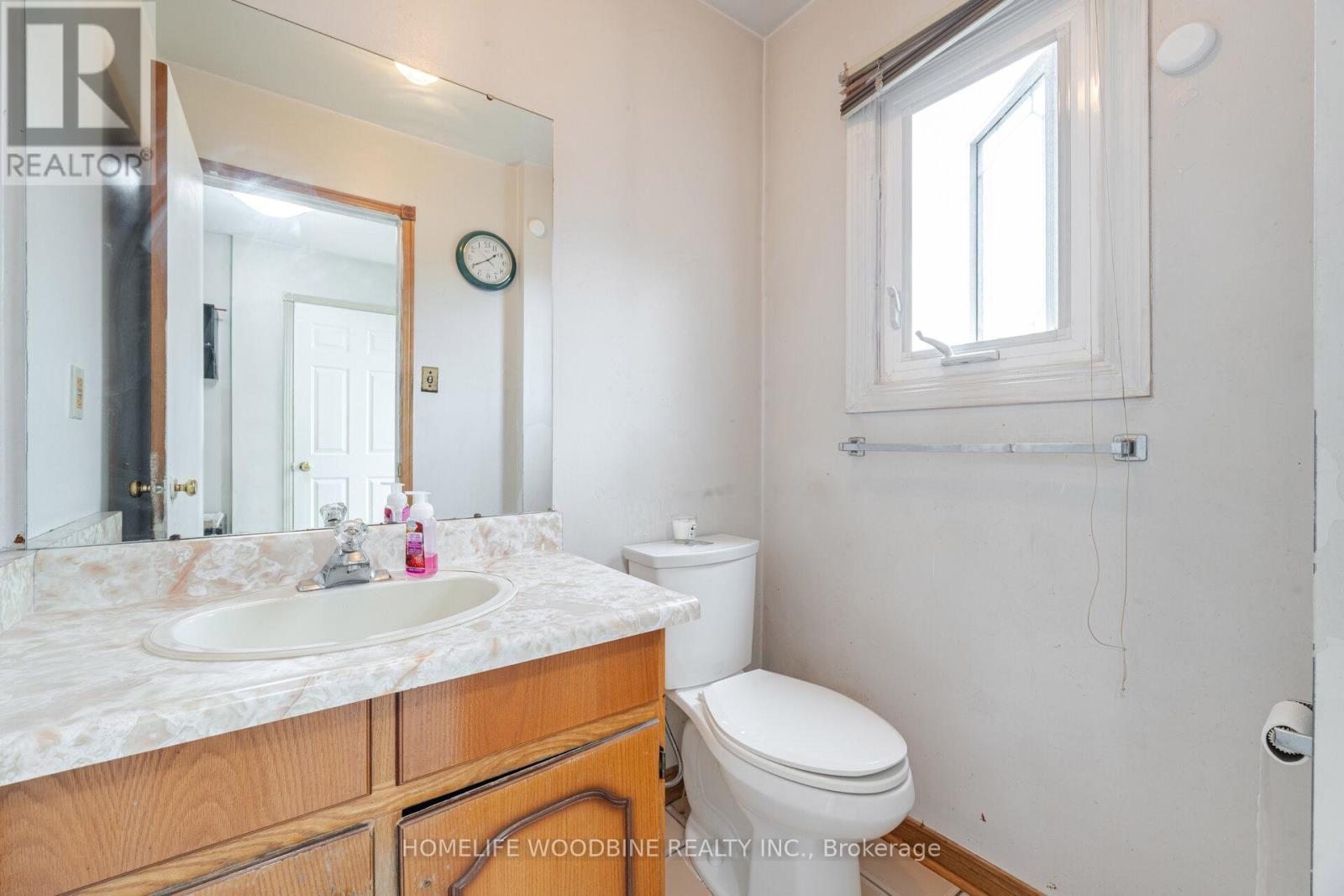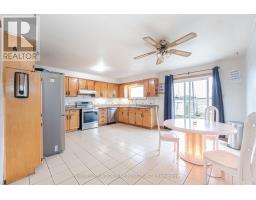135 Minglehaze Drive Toronto, Ontario M9V 4W7
$999,999
Rarely Offered Move-In Ready, Stunning 4+2 Bedroom, 4-Washroom Detached Home With Double Car Garage In Prestigious Neighborhood On a Quiet Street, Etobicoke. Huge Eat-In Kitchen With Stainless Steel Appliances, Ideal for Culinary Enthusiasts. Main Floor Features Include Laundry Room & 2nd Laundry in Basement. Living Room, and Family Room, Perfect for Family Gatherings. The Upper Level Has Very Spacious 4 Bedrooms, Ideal for Relaxation. Fully Finished 2 Bedroom Basement Apartment With Spacious Large Living Room, Kitchen, And Separate Entrance, Suitable for In-Law Suite or Rental Income. Hardwood Flooring Throughout the Main Floor and Upper, Adding a Touch of Elegance. Professionally Landscaped Front And Back Yard, Creating a Private Oasis. (id:50886)
Property Details
| MLS® Number | W12093255 |
| Property Type | Single Family |
| Neigbourhood | Mount Olive-Silverstone-Jamestown |
| Community Name | Mount Olive-Silverstone-Jamestown |
| Parking Space Total | 5 |
Building
| Bathroom Total | 4 |
| Bedrooms Above Ground | 4 |
| Bedrooms Below Ground | 2 |
| Bedrooms Total | 6 |
| Appliances | All, Dishwasher, Dryer, Two Stoves, Two Washers, Window Coverings, Two Refrigerators |
| Basement Features | Apartment In Basement, Separate Entrance |
| Basement Type | N/a |
| Construction Style Attachment | Detached |
| Cooling Type | Central Air Conditioning |
| Exterior Finish | Brick |
| Fireplace Present | Yes |
| Flooring Type | Parquet, Ceramic |
| Foundation Type | Poured Concrete |
| Half Bath Total | 1 |
| Heating Fuel | Natural Gas |
| Heating Type | Forced Air |
| Stories Total | 2 |
| Size Interior | 2,500 - 3,000 Ft2 |
| Type | House |
| Utility Water | Municipal Water |
Parking
| Attached Garage | |
| Garage |
Land
| Acreage | No |
| Sewer | Sanitary Sewer |
| Size Depth | 127 Ft ,10 In |
| Size Frontage | 40 Ft ,1 In |
| Size Irregular | 40.1 X 127.9 Ft |
| Size Total Text | 40.1 X 127.9 Ft |
Rooms
| Level | Type | Length | Width | Dimensions |
|---|---|---|---|---|
| Second Level | Primary Bedroom | 5.35 m | 4.42 m | 5.35 m x 4.42 m |
| Second Level | Bedroom 2 | 3.35 m | 3.32 m | 3.35 m x 3.32 m |
| Second Level | Bedroom 3 | 4.62 m | 3.6 m | 4.62 m x 3.6 m |
| Second Level | Bedroom 4 | 4.24 m | 3.81 m | 4.24 m x 3.81 m |
| Ground Level | Living Room | 5.28 m | 3.47 m | 5.28 m x 3.47 m |
| Ground Level | Dining Room | 3.47 m | 3.28 m | 3.47 m x 3.28 m |
| Ground Level | Kitchen | 4.43 m | 5.18 m | 4.43 m x 5.18 m |
| Ground Level | Family Room | 4.82 m | 3.45 m | 4.82 m x 3.45 m |
Contact Us
Contact us for more information
Rattan Banait
Salesperson
680 Rexdale Blvd Unit 202
Toronto, Ontario M9W 0B5
(416) 741-4443
(416) 679-0443
www.homelifewoodbine.ca

















































































