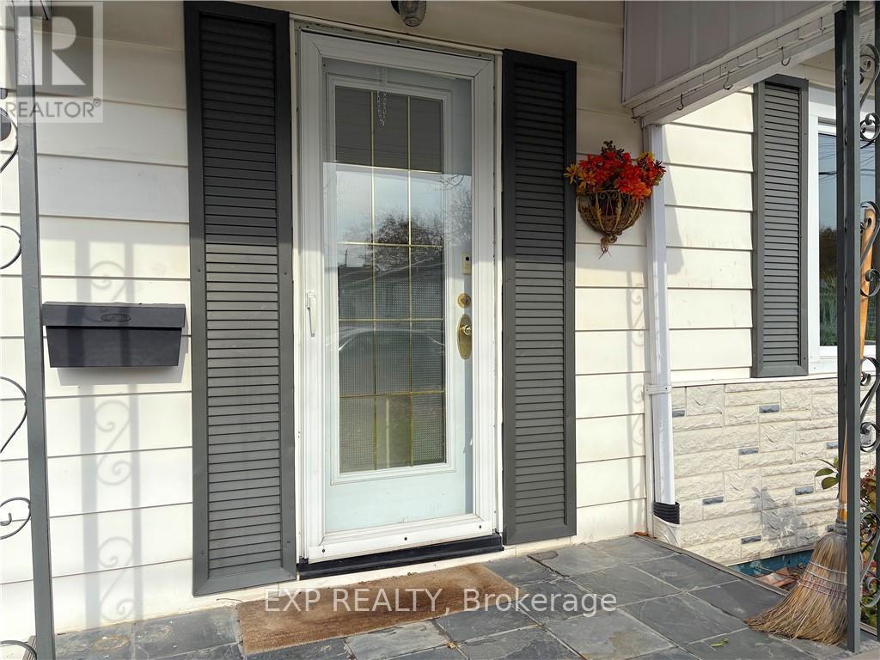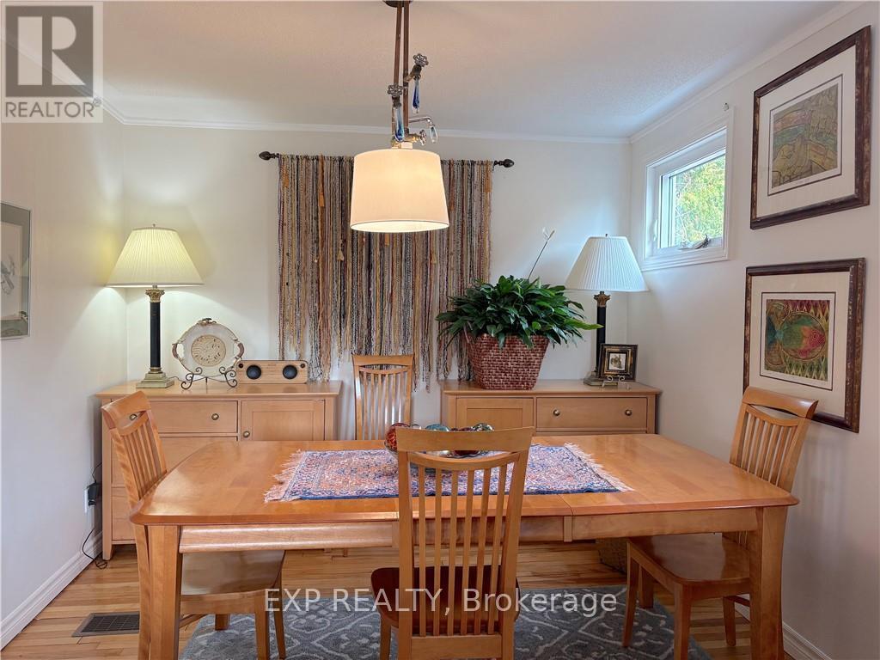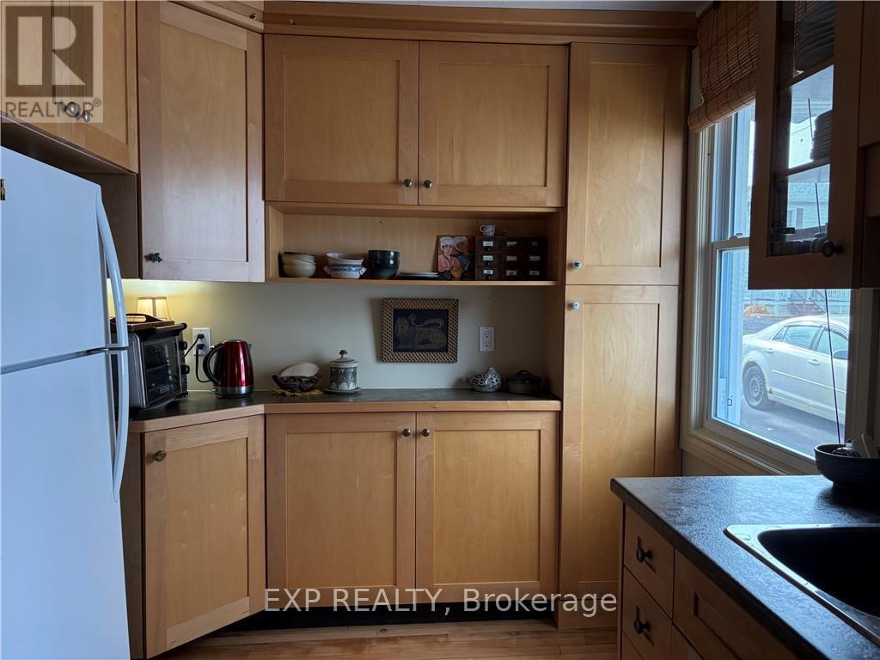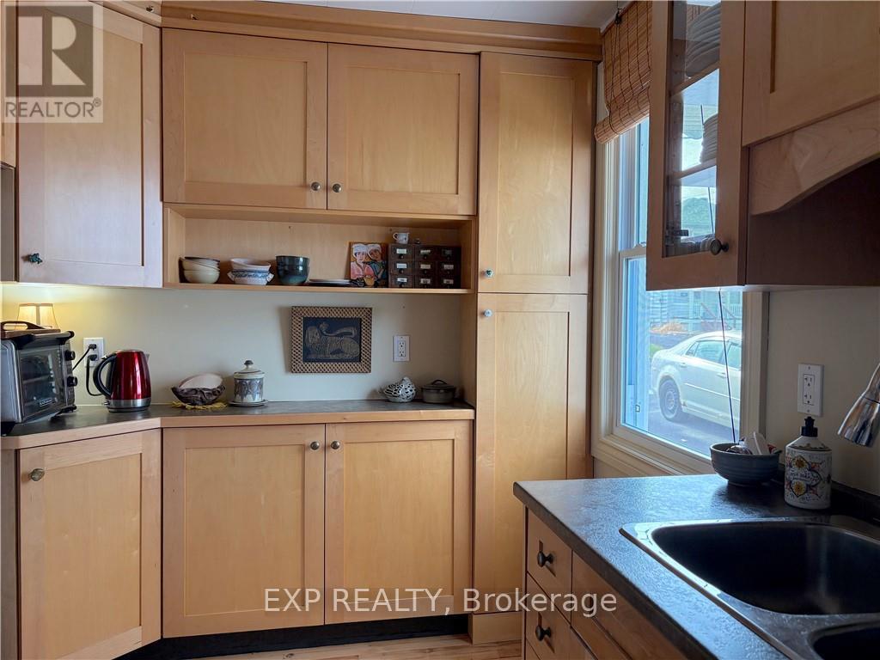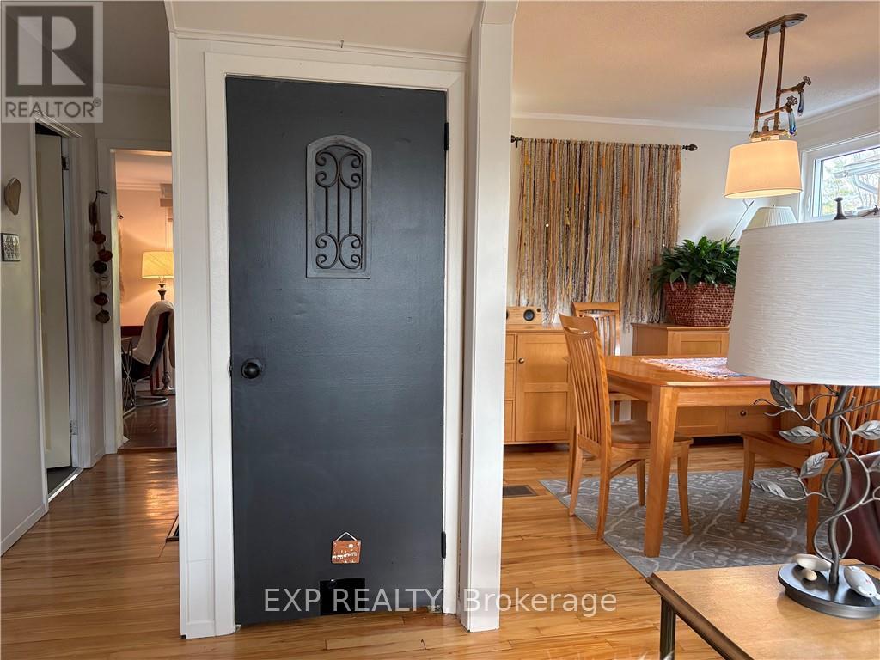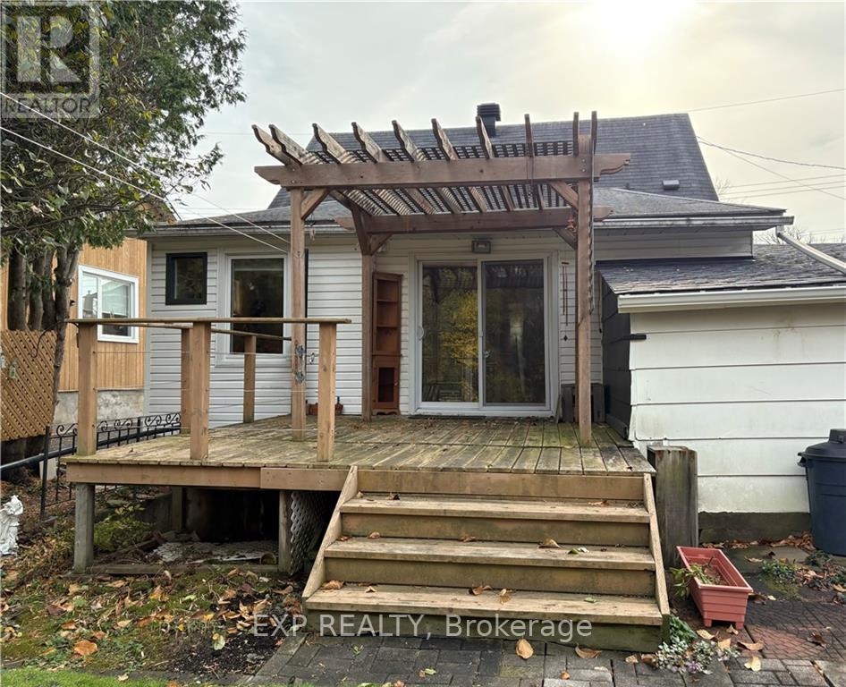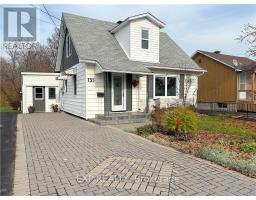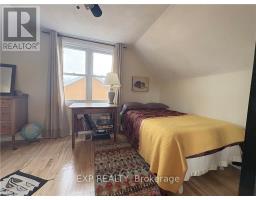135 Peter Street Renfrew, Ontario K7V 1H9
$399,000
Discover the Scandinavian charm in this 3-bedroom, 2-bath gem nestled on a tranquil street, complete with a picturesque ravine in the backyard. This residence boasts a wealth of character, highlighted by two beautifully updated bathrooms and a custom kitchen. The cozy living room features an airtight gas fireplace, creating a warm ambiance that can also be enjoyed from the dining area, making it ideal for entertaining. Step outside to your private deck with a charming pergola, perfect for relaxing or hosting gatherings. The interlock driveway adds to the home’s curb appeal while offering practicality. With so many recent updates, this delightful home is ready for you to move in and enjoy. Don’t miss your chance to make this inviting retreat your own!, Flooring: Hardwood, Flooring: Linoleum (id:50886)
Property Details
| MLS® Number | X10410872 |
| Property Type | Single Family |
| Neigbourhood | Peter St. and William Ave. |
| Community Name | 540 - Renfrew |
| Features | Ravine |
| ParkingSpaceTotal | 3 |
| Structure | Deck |
Building
| BedroomsAboveGround | 3 |
| BedroomsTotal | 3 |
| Amenities | Fireplace(s) |
| Appliances | Water Heater |
| BasementDevelopment | Unfinished |
| BasementType | Full (unfinished) |
| ConstructionStyleAttachment | Detached |
| CoolingType | Central Air Conditioning |
| ExteriorFinish | Vinyl Siding, Stone |
| FireplacePresent | Yes |
| FireplaceTotal | 1 |
| FoundationType | Block |
| HeatingFuel | Natural Gas |
| HeatingType | Forced Air |
| StoriesTotal | 2 |
| Type | House |
| UtilityWater | Municipal Water |
Land
| Acreage | No |
| Sewer | Sanitary Sewer |
| SizeDepth | 100 Ft |
| SizeFrontage | 40 Ft |
| SizeIrregular | 40 X 100 Ft ; 0 |
| SizeTotalText | 40 X 100 Ft ; 0 |
| ZoningDescription | Residential |
Rooms
| Level | Type | Length | Width | Dimensions |
|---|---|---|---|---|
| Second Level | Bathroom | 2.92 m | 1.52 m | 2.92 m x 1.52 m |
| Second Level | Bedroom | 3.88 m | 2.89 m | 3.88 m x 2.89 m |
| Second Level | Bedroom | 3.88 m | 2.89 m | 3.88 m x 2.89 m |
| Main Level | Laundry Room | Measurements not available | ||
| Main Level | Living Room | 4.95 m | 3.65 m | 4.95 m x 3.65 m |
| Main Level | Dining Room | 3.4 m | 3.04 m | 3.4 m x 3.04 m |
| Main Level | Kitchen | 3.75 m | 2.33 m | 3.75 m x 2.33 m |
| Main Level | Bathroom | 2.36 m | 1.72 m | 2.36 m x 1.72 m |
| Main Level | Office | 4.16 m | 2.94 m | 4.16 m x 2.94 m |
| Main Level | Bedroom | 3.2 m | 2.64 m | 3.2 m x 2.64 m |
Utilities
| Natural Gas Available | Available |
https://www.realtor.ca/real-estate/27599354/135-peter-street-renfrew-540-renfrew
Interested?
Contact us for more information
Sherri Cobus
Salesperson
117 Raglan Street South
Renfrew, Ontario K7V 1P8


