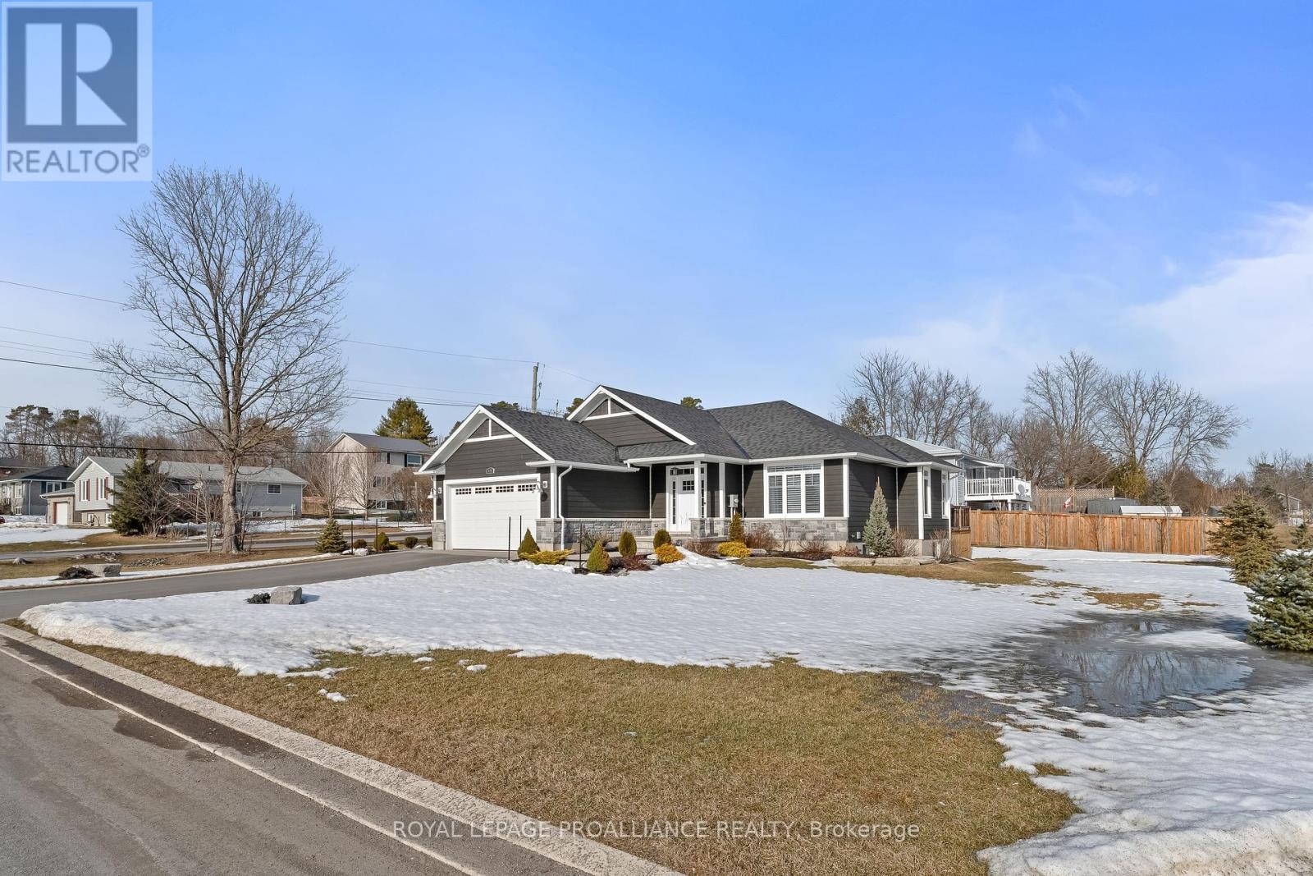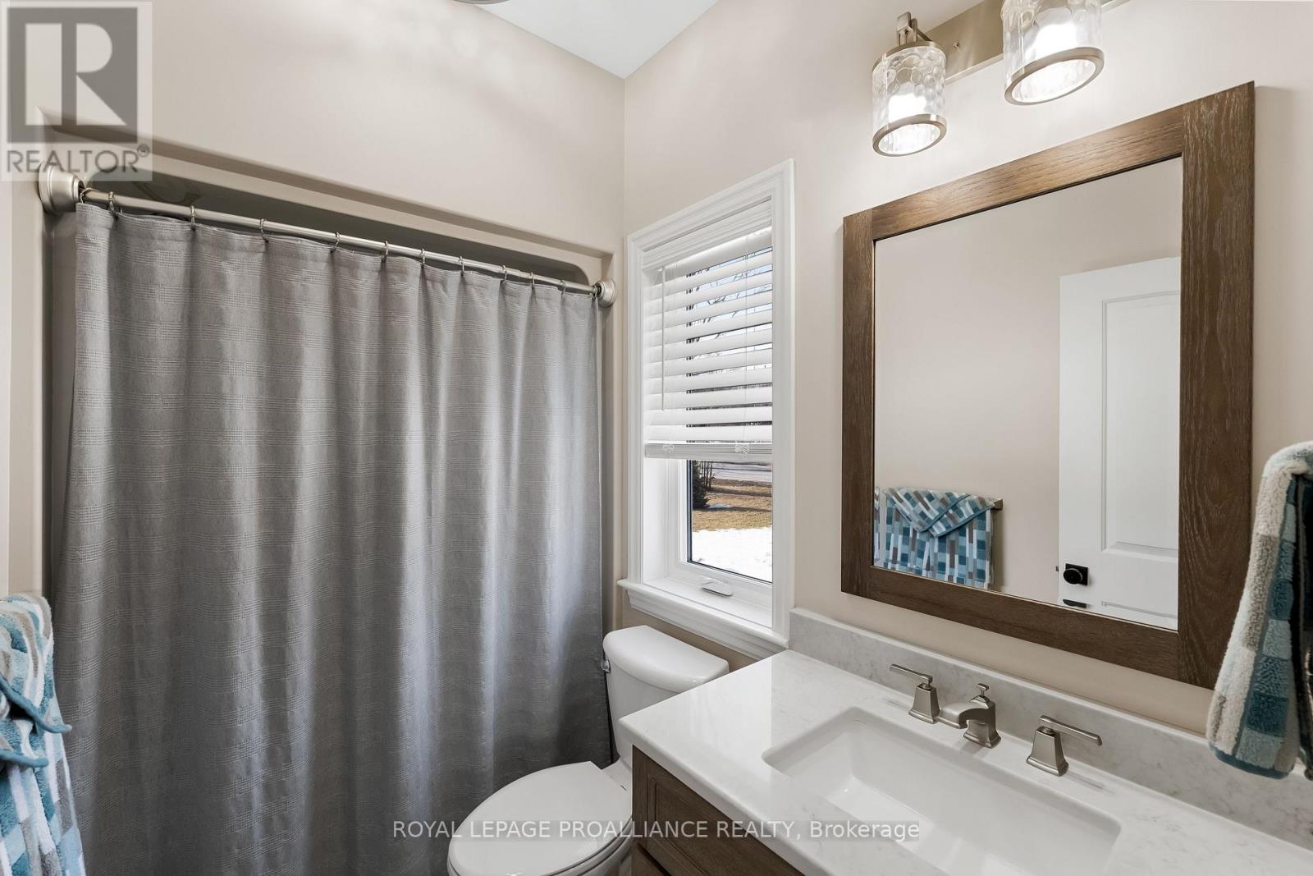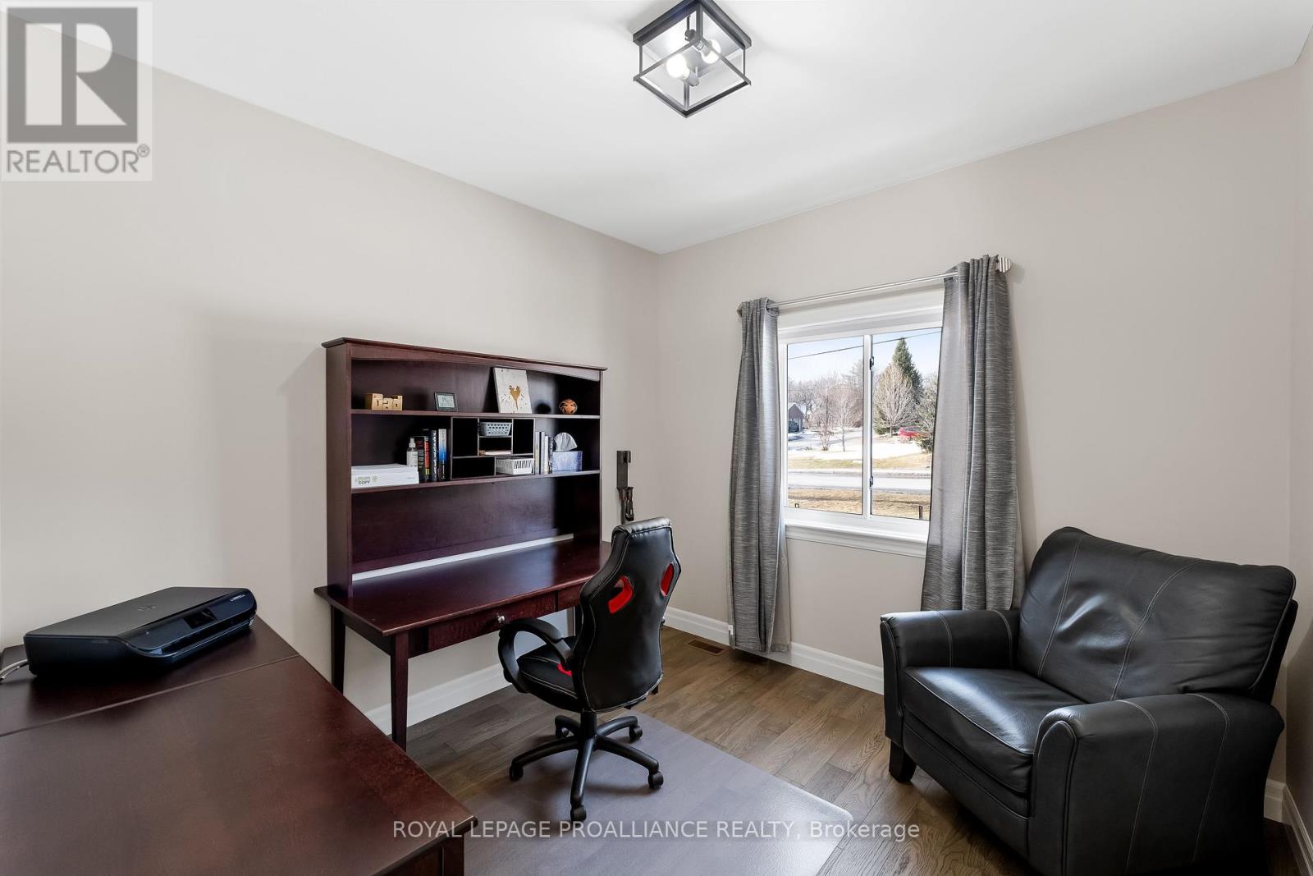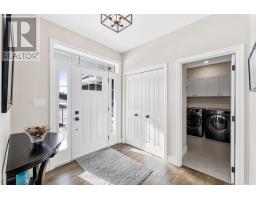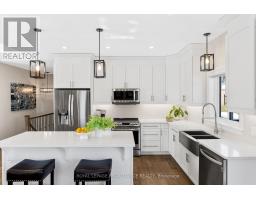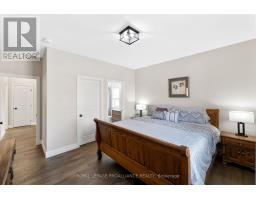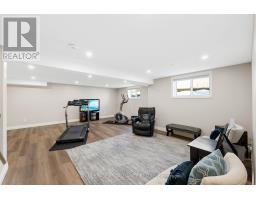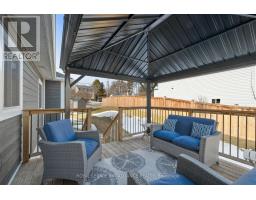135 Rollins Street Centre Hastings, Ontario K0K 2K0
$739,000
This beautiful home (built in 2020) in Madoc's Deer Creek Homestead subdivision, has been impeccably finished & maintained & offers charm, convenience, and plenty of space for the whole family. The main level features an open-concept kitchen, living, and dining area, complete with a built-in gas fireplace & features elegant, high end finishes including lighting, hardware, countertops & engineered hardwood flooring. The home has 5 bedrooms & 3 full bathrooms - the layout includes three bedrooms, 2 baths on the main level including the primary with ensuite bathroom. The fully finished basement adds even more living space, offering a large rec room, two additional bedrooms, & 3-piece bathroom. Outside, the meticulously landscaped yard enhances the curb appeal, while the backyard retreat features a deck, gazebo, trees & privacy fencing perfect for relaxing & entertaining. Located in a sought-after neighborhood, its just a short walk to amenities including school, restaurants, coffee shop, and grocery shopping. This home is less than a block away from Madoc's crown jewel, the beautiful playground, skatepark, and the splash pad! You will not want to miss this Gem!! (id:50886)
Property Details
| MLS® Number | X12024169 |
| Property Type | Single Family |
| Community Name | Centre Hastings |
| Amenities Near By | Park, Place Of Worship, Schools |
| Features | Irregular Lot Size, Carpet Free, Sump Pump |
| Parking Space Total | 6 |
| Structure | Deck, Shed |
Building
| Bathroom Total | 3 |
| Bedrooms Above Ground | 3 |
| Bedrooms Below Ground | 2 |
| Bedrooms Total | 5 |
| Age | 0 To 5 Years |
| Amenities | Fireplace(s) |
| Appliances | Garage Door Opener Remote(s), Water Heater, Water Softener, Dishwasher, Dryer, Garage Door Opener, Microwave, Stove, Washer, Window Coverings, Refrigerator |
| Architectural Style | Bungalow |
| Basement Development | Finished |
| Basement Type | Full (finished) |
| Construction Style Attachment | Detached |
| Cooling Type | Central Air Conditioning |
| Exterior Finish | Hardboard |
| Fireplace Present | Yes |
| Foundation Type | Poured Concrete |
| Heating Fuel | Natural Gas |
| Heating Type | Forced Air |
| Stories Total | 1 |
| Size Interior | 1,100 - 1,500 Ft2 |
| Type | House |
| Utility Water | Municipal Water |
Parking
| Attached Garage | |
| Garage |
Land
| Acreage | No |
| Land Amenities | Park, Place Of Worship, Schools |
| Landscape Features | Landscaped |
| Sewer | Sanitary Sewer |
| Size Depth | 110 Ft ,1 In |
| Size Frontage | 98 Ft ,4 In |
| Size Irregular | 98.4 X 110.1 Ft |
| Size Total Text | 98.4 X 110.1 Ft|under 1/2 Acre |
| Zoning Description | R1 |
Rooms
| Level | Type | Length | Width | Dimensions |
|---|---|---|---|---|
| Basement | Bathroom | 2.57 m | 1.46 m | 2.57 m x 1.46 m |
| Basement | Bedroom | 4.56 m | 3.32 m | 4.56 m x 3.32 m |
| Basement | Bedroom | 3.57 m | 3.64 m | 3.57 m x 3.64 m |
| Basement | Other | 8.86 m | 5.34 m | 8.86 m x 5.34 m |
| Basement | Other | 1.4 m | 3.48 m | 1.4 m x 3.48 m |
| Basement | Recreational, Games Room | 7.29 m | 6.52 m | 7.29 m x 6.52 m |
| Main Level | Kitchen | 2.98 m | 3.88 m | 2.98 m x 3.88 m |
| Main Level | Dining Room | 3.09 m | 3.88 m | 3.09 m x 3.88 m |
| Main Level | Living Room | 5.16 m | 5.07 m | 5.16 m x 5.07 m |
| Main Level | Primary Bedroom | 4.23 m | 4.67 m | 4.23 m x 4.67 m |
| Main Level | Bedroom | 2.94 m | 3.78 m | 2.94 m x 3.78 m |
| Main Level | Bedroom | 3.14 m | 2.98 m | 3.14 m x 2.98 m |
| Main Level | Laundry Room | 2.81 m | 1.59 m | 2.81 m x 1.59 m |
| Main Level | Bathroom | 2.94 m | 1.64 m | 2.94 m x 1.64 m |
| Main Level | Bathroom | 1.56 m | 2.6 m | 1.56 m x 2.6 m |
Utilities
| Cable | Available |
| Natural Gas Available | Available |
| Sewer | Installed |
https://www.realtor.ca/real-estate/28035283/135-rollins-street-centre-hastings-centre-hastings
Contact Us
Contact us for more information
Diana Cassidy-Bush
Salesperson
6 Bridge St E Unit B
Tweed, Ontario K0K 3J0
(613) 478-6600


