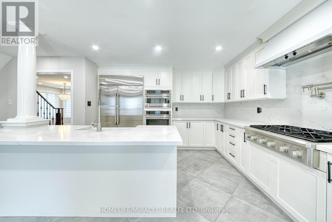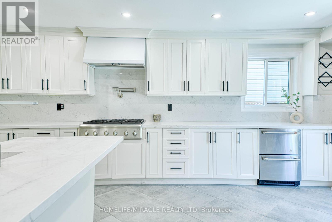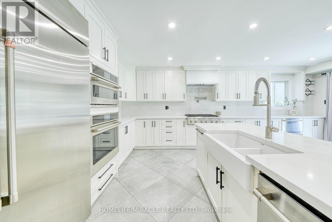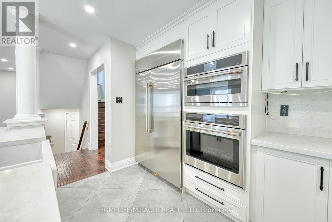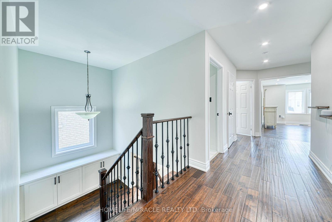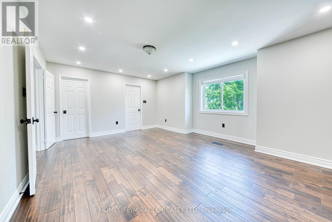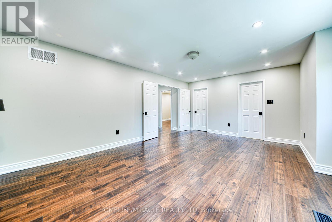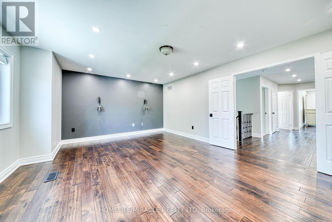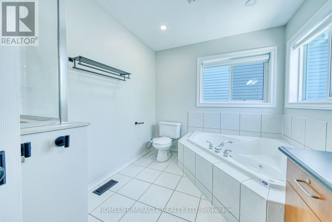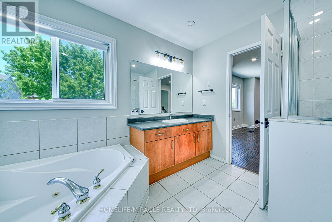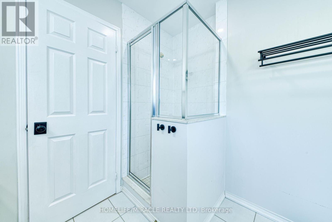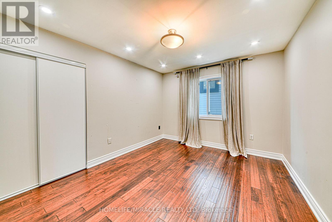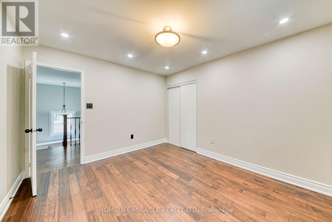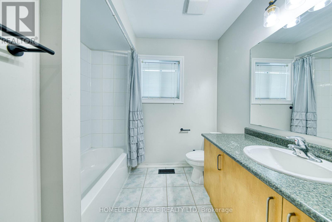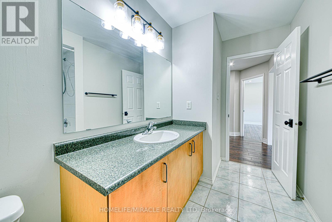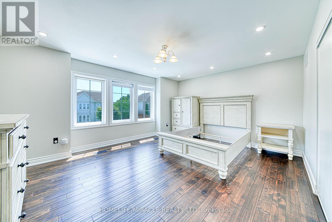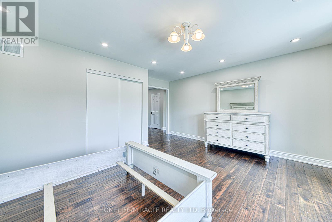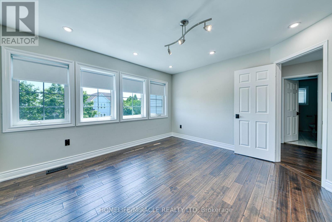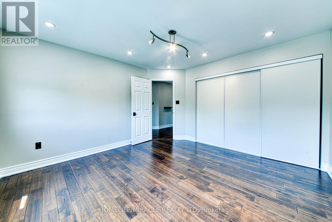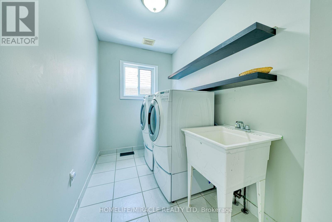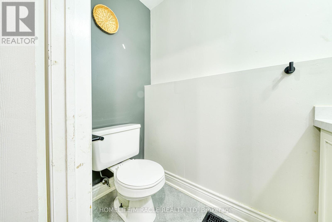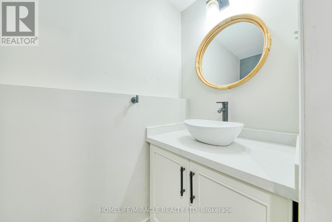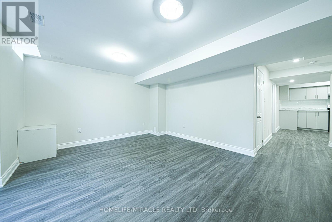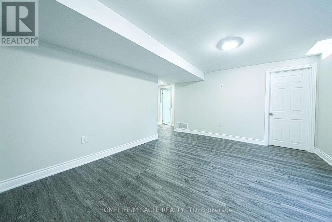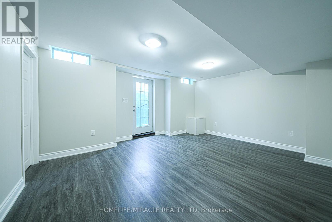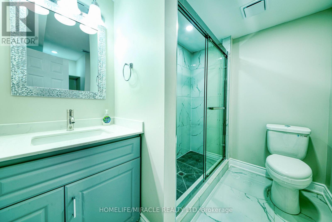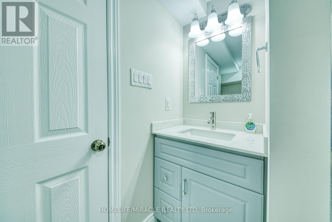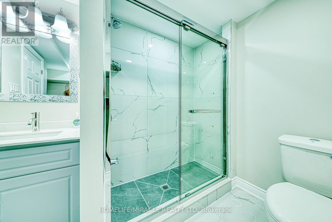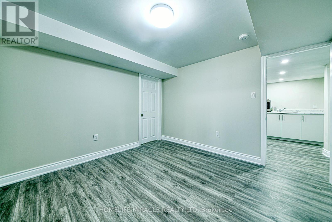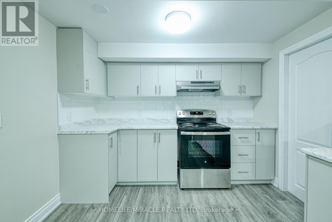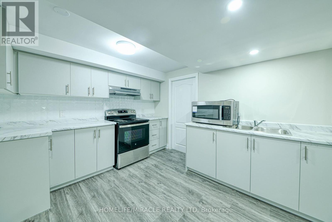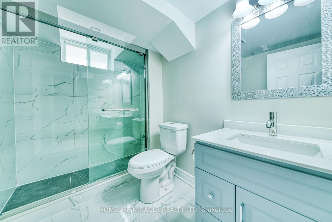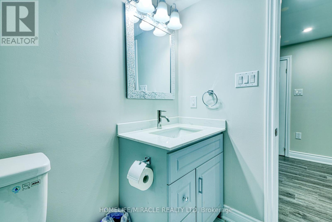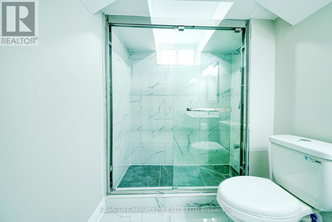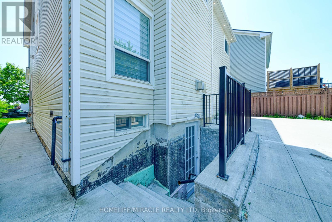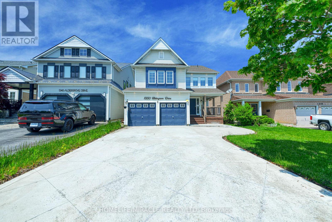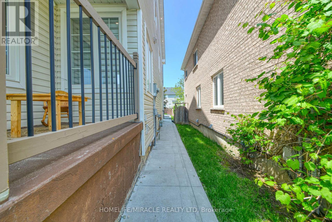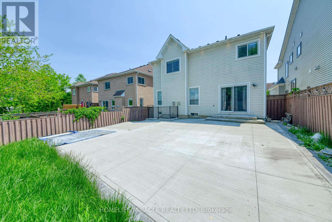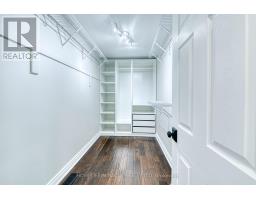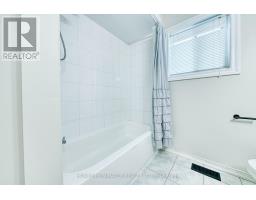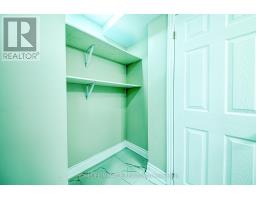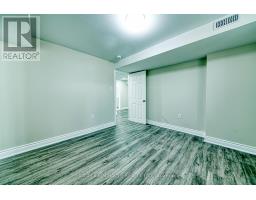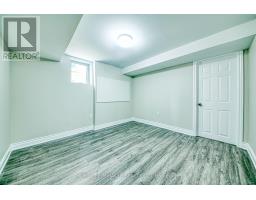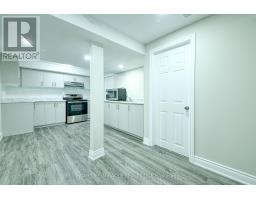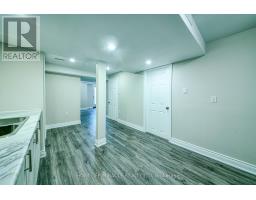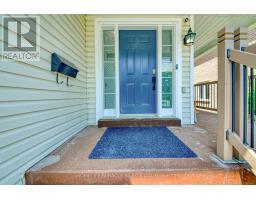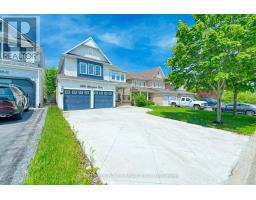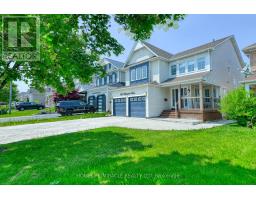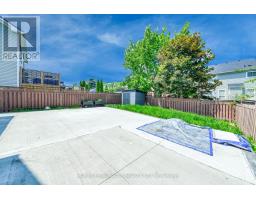1350 Aldergrove Drive Oshawa, Ontario L1K 2Y6
$1,249,000
Welcome to this beautifully upgraded single detached home featuring 4 spacious bedrooms upstairs, 2 additional bedrooms in a newly built legal basement apartment with separate entrance 5 bathrooms, located in a highly desirable neighborhood, walking distance to Maxwell Heights SS, public and Catholic elementary schools, major retailers, Home Depot, Smart Centre, banks, and more. The main floor boasts a large family room, living room, and an office-perfect for working from home. The modern kitchen (updated 2022) is a chef's dream with quartz countertops, matching backsplash, high-end stainless-steel appliances and a generous eat-in area with 5" wide hardwood flooring and baseboards (2021), and stylish pot lights throughout the home, creating a bright and contemporary ambiance. Upstairs four generously sized bedrooms including a luxurious primary suite with a spa-like ensuite featuring a jacuzzi tub, and a large walk-in closet with custom built-in shelving. Enjoy the outdoors in your private backyard with a combination of green space and concrete patio-ideal for entertaining, exterior storage with double car garage, extended concrete driveway with ample parking. This home is ideal for multi-generational living or added rental income with its fully legal basement unit. Don't miss this exceptional opportunity! (id:50886)
Property Details
| MLS® Number | E12204049 |
| Property Type | Single Family |
| Community Name | Taunton |
| Amenities Near By | Park, Public Transit, Schools |
| Community Features | School Bus |
| Equipment Type | Water Heater |
| Features | Carpet Free |
| Parking Space Total | 5 |
| Rental Equipment Type | Water Heater |
Building
| Bathroom Total | 5 |
| Bedrooms Above Ground | 4 |
| Bedrooms Below Ground | 2 |
| Bedrooms Total | 6 |
| Appliances | Oven - Built-in, Central Vacuum, Range, Water Heater |
| Basement Features | Apartment In Basement, Separate Entrance |
| Basement Type | N/a, N/a |
| Construction Style Attachment | Detached |
| Cooling Type | Central Air Conditioning |
| Exterior Finish | Vinyl Siding |
| Fireplace Present | Yes |
| Flooring Type | Hardwood, Vinyl, Porcelain Tile |
| Foundation Type | Concrete |
| Half Bath Total | 1 |
| Heating Fuel | Natural Gas |
| Heating Type | Forced Air |
| Stories Total | 2 |
| Size Interior | 2,500 - 3,000 Ft2 |
| Type | House |
| Utility Water | Municipal Water |
Parking
| Attached Garage | |
| Garage |
Land
| Acreage | No |
| Land Amenities | Park, Public Transit, Schools |
| Sewer | Sanitary Sewer |
| Size Depth | 124 Ft ,8 In |
| Size Frontage | 39 Ft ,4 In |
| Size Irregular | 39.4 X 124.7 Ft |
| Size Total Text | 39.4 X 124.7 Ft |
Rooms
| Level | Type | Length | Width | Dimensions |
|---|---|---|---|---|
| Second Level | Bedroom 2 | 5.48 m | 4.26 m | 5.48 m x 4.26 m |
| Second Level | Bedroom 3 | 3.96 m | 3.35 m | 3.96 m x 3.35 m |
| Second Level | Bedroom 4 | 4.96 m | 3.9 m | 4.96 m x 3.9 m |
| Second Level | Laundry Room | 4.05 m | 3.77 m | 4.05 m x 3.77 m |
| Second Level | Laundry Room | 3.35 m | 1.67 m | 3.35 m x 1.67 m |
| Basement | Primary Bedroom | Measurements not available | ||
| Basement | Bedroom 2 | Measurements not available | ||
| Basement | Kitchen | Measurements not available | ||
| Basement | Living Room | Measurements not available | ||
| Main Level | Living Room | 3.96 m | 3.65 m | 3.96 m x 3.65 m |
| Main Level | Kitchen | 3.84 m | 3.04 m | 3.84 m x 3.04 m |
| Main Level | Family Room | 3.35 m | 2.77 m | 3.35 m x 2.77 m |
| Main Level | Dining Room | 5.48 m | 3.77 m | 5.48 m x 3.77 m |
| Main Level | Primary Bedroom | 3.96 m | 3.65 m | 3.96 m x 3.65 m |
https://www.realtor.ca/real-estate/28433199/1350-aldergrove-drive-oshawa-taunton-taunton
Contact Us
Contact us for more information
Rajiv Sharma
Broker
facebook/
821 Bovaird Dr West #31
Brampton, Ontario L6X 0T9
(905) 455-5100
(905) 455-5110


