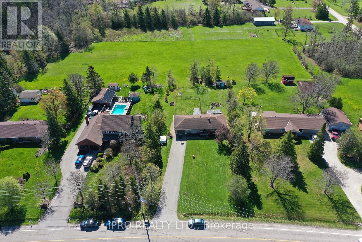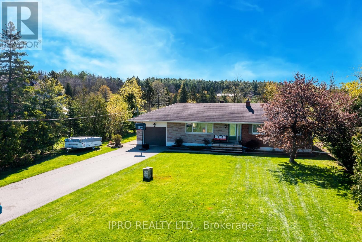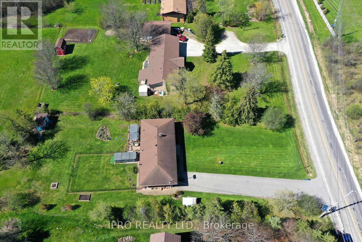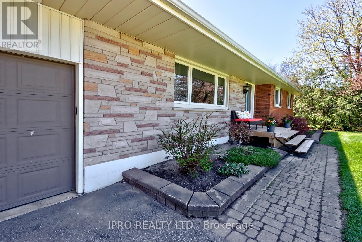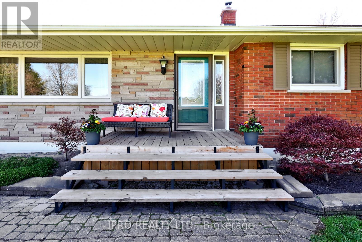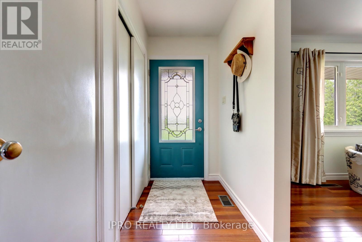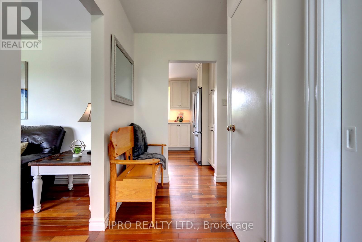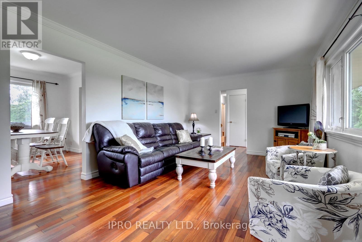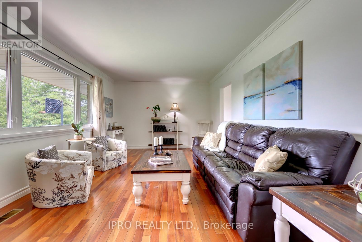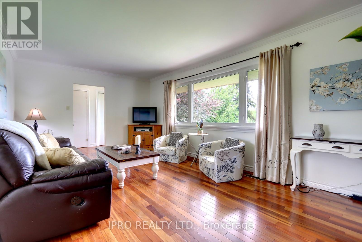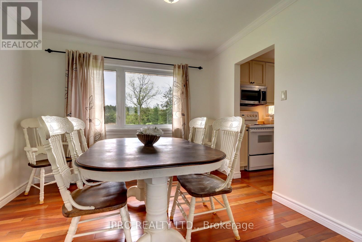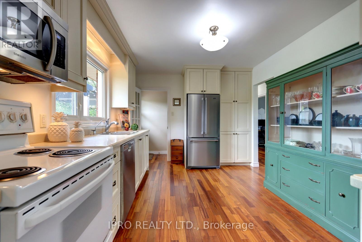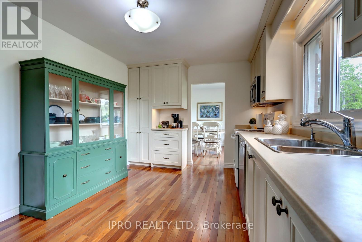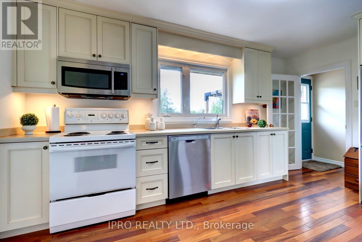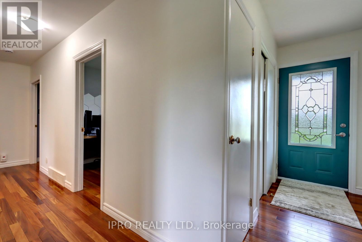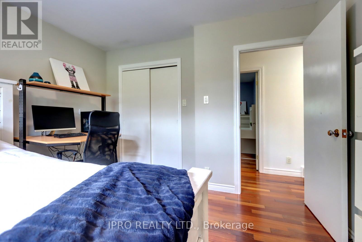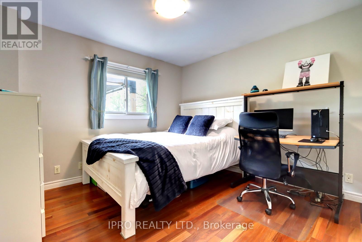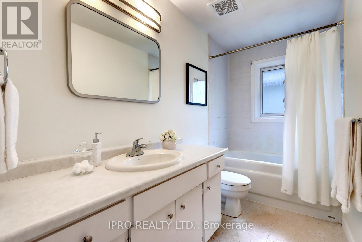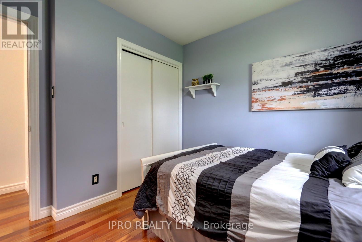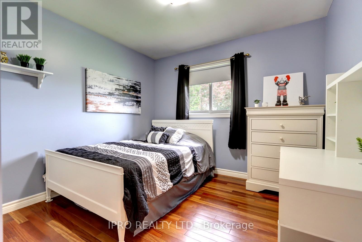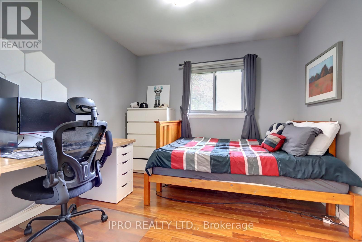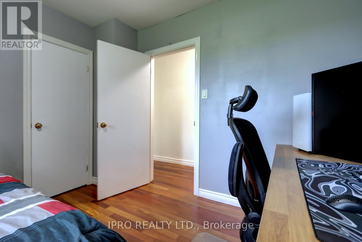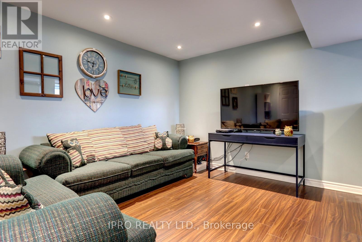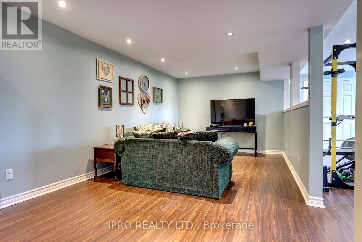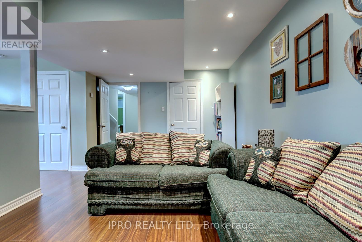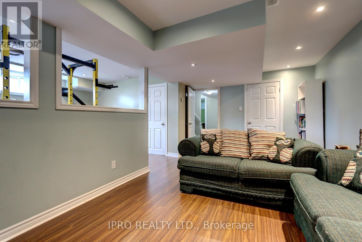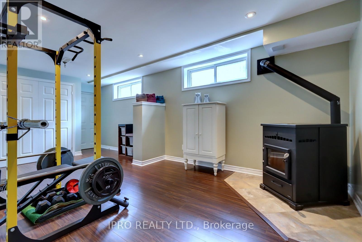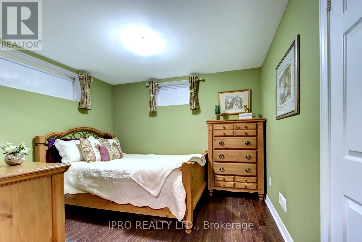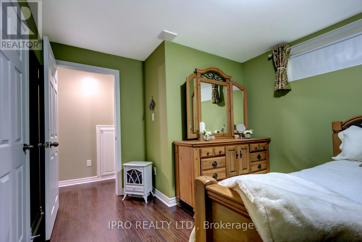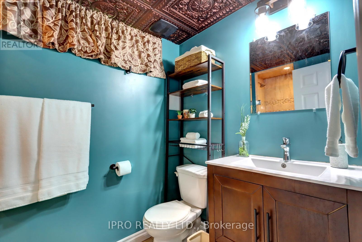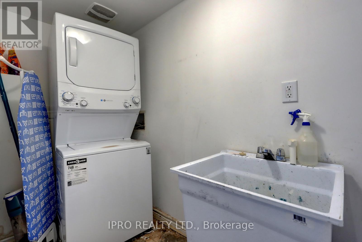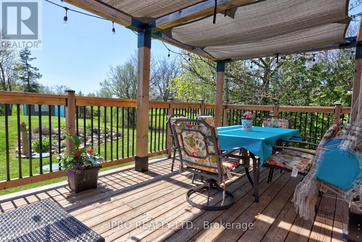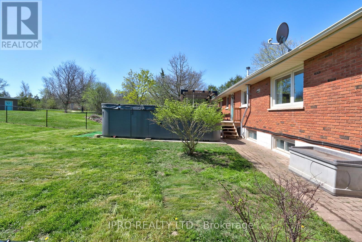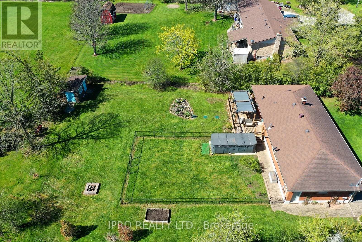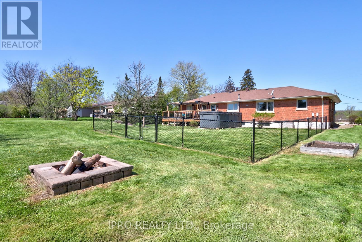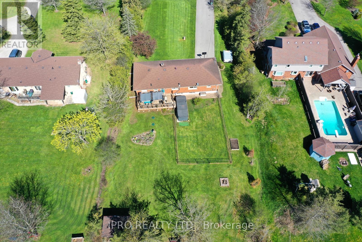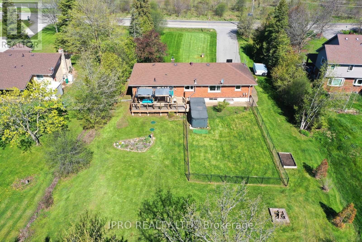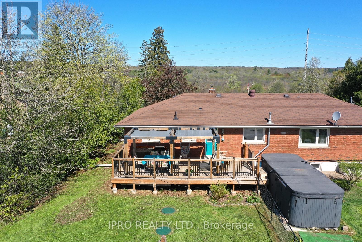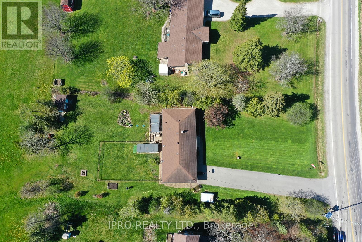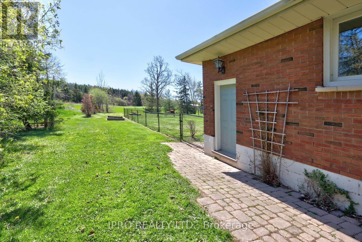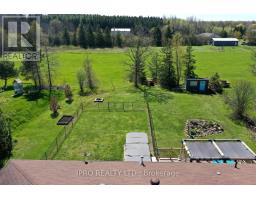13516 22nd Side Road Halton Hills, Ontario L7G 4S4
$1,165,000
In Halton Hills where the maples sway, A bungalow waits at the break of day. With four bedrooms and space to roam, This country gem could be your home. Fresh paint gleams with a welcoming cheer, As nature whispers, Come live here. Over half an acre, wide and green, Where stars at night cast a silver sheen. The air is fresh, the pace is slow, With gardens ripe and sunsets aglow. Natural gas to keep you warm, And high-speed net for every norm. Down below, a walk-up space, A private door, a quiet place For guests, for dreams, a potential suite, With endless ways to make life sweet. Just minutes from the town's embrace, Yet wrapped in calm and open space. A rare escape, both near and far A home beneath the evening star. This carpet free home has 3+1 Bedrooms, 1+1 bathrooms, is freshly painted throughout, finished basement with walk-up to garage and parking for 10 cars in the driveway. Brand New Well Pump, Septic is 4 yrs old, Generator Hookup Ready (id:50886)
Property Details
| MLS® Number | W12154427 |
| Property Type | Single Family |
| Community Name | 1049 - Rural Halton Hills |
| Community Features | School Bus |
| Equipment Type | Water Heater |
| Features | Level Lot, Flat Site |
| Parking Space Total | 11 |
| Rental Equipment Type | Water Heater |
| Structure | Porch, Deck |
| View Type | View |
Building
| Bathroom Total | 2 |
| Bedrooms Above Ground | 3 |
| Bedrooms Below Ground | 1 |
| Bedrooms Total | 4 |
| Age | 51 To 99 Years |
| Appliances | Dishwasher, Dryer, Microwave, Hood Fan, Stove, Washer, Water Softener, Window Coverings, Refrigerator |
| Architectural Style | Bungalow |
| Basement Development | Finished |
| Basement Type | Full (finished) |
| Construction Style Attachment | Detached |
| Cooling Type | Central Air Conditioning |
| Exterior Finish | Brick, Stone |
| Fireplace Fuel | Pellet |
| Fireplace Present | Yes |
| Fireplace Total | 1 |
| Fireplace Type | Stove |
| Flooring Type | Hardwood, Tile, Concrete, Vinyl, Laminate |
| Foundation Type | Block |
| Heating Fuel | Oil |
| Heating Type | Forced Air |
| Stories Total | 1 |
| Size Interior | 1,100 - 1,500 Ft2 |
| Type | House |
| Utility Water | Drilled Well |
Parking
| Attached Garage | |
| Garage |
Land
| Acreage | No |
| Sewer | Septic System |
| Size Depth | 229 Ft |
| Size Frontage | 100 Ft |
| Size Irregular | 100 X 229 Ft |
| Size Total Text | 100 X 229 Ft |
| Zoning Description | Pc,pc-nhs2 |
Rooms
| Level | Type | Length | Width | Dimensions |
|---|---|---|---|---|
| Basement | Bathroom | 1.83 m | 1.52 m | 1.83 m x 1.52 m |
| Basement | Laundry Room | 2.73 m | 1.12 m | 2.73 m x 1.12 m |
| Basement | Recreational, Games Room | 6.02 m | 3.28 m | 6.02 m x 3.28 m |
| Basement | Exercise Room | 6.48 m | 3.2 m | 6.48 m x 3.2 m |
| Basement | Bedroom 4 | 3.86 m | 3.2 m | 3.86 m x 3.2 m |
| Ground Level | Living Room | 5.72 m | 3.56 m | 5.72 m x 3.56 m |
| Ground Level | Dining Room | 3.14 m | 3.05 m | 3.14 m x 3.05 m |
| Ground Level | Kitchen | 4.57 m | 3.05 m | 4.57 m x 3.05 m |
| Ground Level | Primary Bedroom | 3.4 m | 3.38 m | 3.4 m x 3.38 m |
| Ground Level | Bedroom 2 | 2.97 m | 2.9 m | 2.97 m x 2.9 m |
| Ground Level | Bedroom 3 | 3 m | 2.9 m | 3 m x 2.9 m |
| Ground Level | Bathroom | 3.38 m | 1.52 m | 3.38 m x 1.52 m |
Utilities
| Cable | Installed |
Contact Us
Contact us for more information
Ryan Green
Broker
(833) 804-7336
www.yourgreenhomes.ca/
www.facebook.com/YourGreenHomesTeam
ca.linkedin.com/pub/ryan-green/22/b62/138
158 Guelph Street
Georgetown, Ontario L7G 4A6
(905) 873-6111
(905) 873-6114
David Ryan Nakkila
Salesperson
www.davidnakkila.ca/
www.facebook.com/davidnakkila/
www.linkedin.com/in/david-nakkila-02849480/
158 Guelph Street
Georgetown, Ontario L7G 4A6
(905) 873-6111
(905) 873-6114

