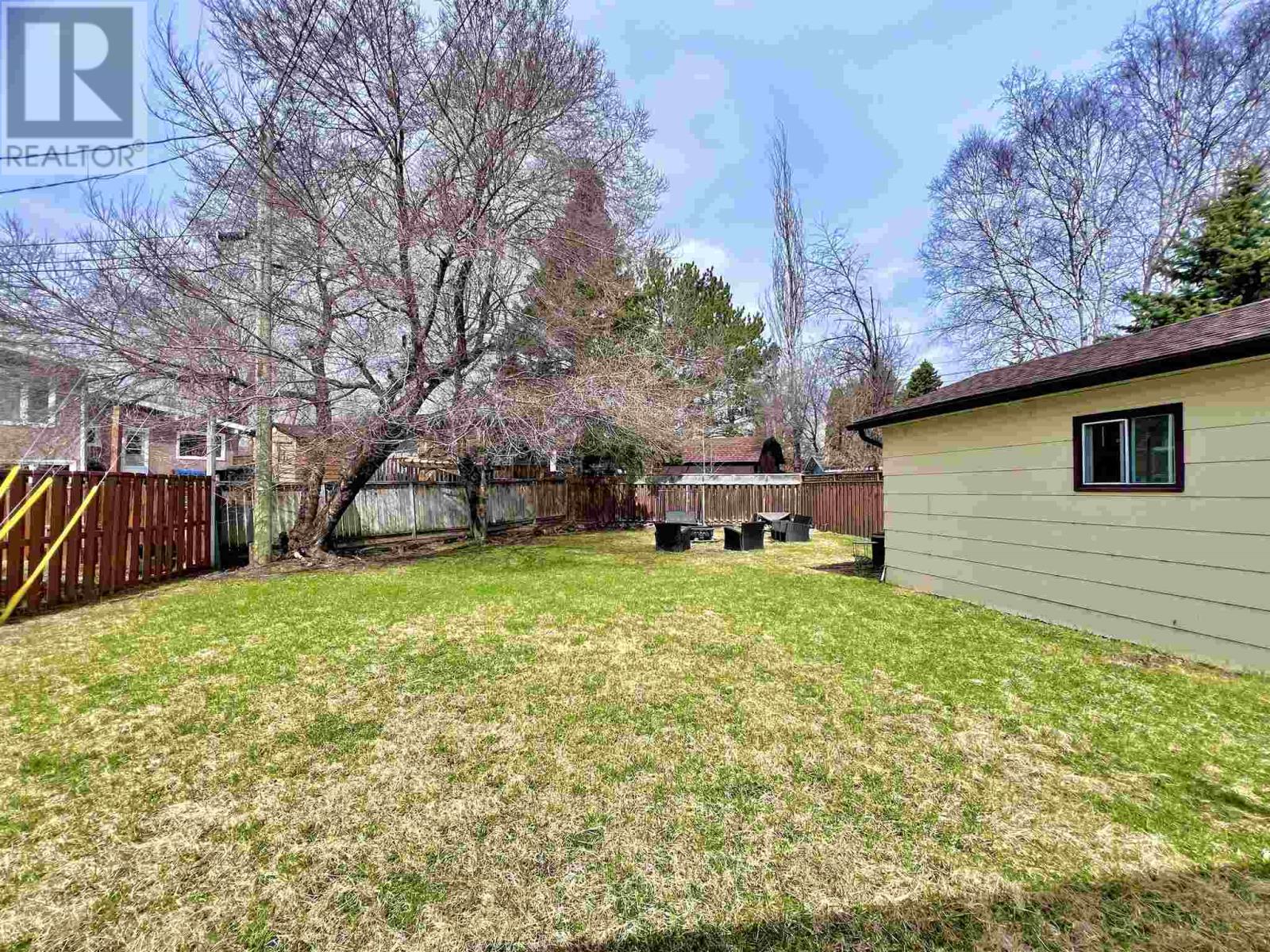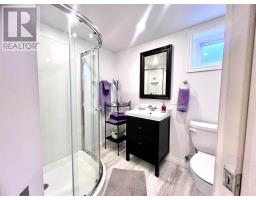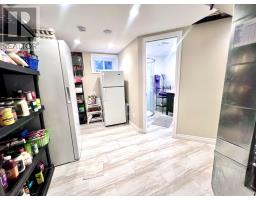1352 Valley Dr Kenora, Ontario P9N 2X4
$429,900
Welcome to a fantastic opportunity to own a spacious family home in the heart of the highly desirable Pinecrest neighbourhood. Perfectly nestled within a vibrant community, this charming bungalow offers five bedrooms and two bathrooms spread over two levels, making it an ideal choice for families looking to live in this great school zone. On the main level, you'll find a bright, eat-in kitchen that serves as the heart of the home, inviting family gatherings and culinary adventures. The large living room provides a great space perfect for relaxation and entertaining guests. This level also includes three good sized bedrooms, offering ample space for family members or guests, along with a four-piece bathroom. The lower level of the home features two additional bedrooms, perfect for older children, guests, or a home office. An additional three-piece bathroom enhances the functionality of the home for a busy family lifestyle. A spacious rec room, equipped with a natural gas stove, offers a fun, versatile space for entertainment, hobbies, or relaxation. Additionally, a large pantry and laundry room provide ample storage and convenience. The property also includes a detached 14 x 24 garage and a fenced-in level yard, perfect for children and pets to play safely and those wonderful evening bon fires in the summer. A natural gas BBQ hook up for you to also enjoy outside cooking You will also enjoy the convenience of being within walking distance to the beach, soccer fields, walking trails, and a snow machine trails. A nearby convenience and gas store ensures you have quick access to daily necessities. This beautiful home in Pinecrest offers the perfect blend of comfort, convenience, and community. Contact us today to schedule a viewing and make this dream home yours! utilities: City sewer and water - $152.35 average, Synergy North - $135.60 average, Enbridge - $112 average, Reliance H20 - $ 75.24 quarterly (id:50886)
Property Details
| MLS® Number | TB250947 |
| Property Type | Single Family |
| Community Name | Kenora |
| Communication Type | High Speed Internet |
| Features | Paved Driveway |
Building
| Bathroom Total | 2 |
| Bedrooms Above Ground | 3 |
| Bedrooms Below Ground | 2 |
| Bedrooms Total | 5 |
| Appliances | Jetted Tub, Stove, Dryer, Refrigerator, Washer |
| Architectural Style | Bungalow |
| Basement Development | Finished |
| Basement Type | Full (finished) |
| Constructed Date | 1965 |
| Construction Style Attachment | Detached |
| Cooling Type | Central Air Conditioning |
| Exterior Finish | Siding |
| Fireplace Present | Yes |
| Fireplace Total | 1 |
| Foundation Type | Poured Concrete |
| Heating Fuel | Natural Gas |
| Heating Type | Forced Air |
| Stories Total | 1 |
| Size Interior | 1,064 Ft2 |
| Utility Water | Municipal Water |
Parking
| Garage |
Land
| Access Type | Road Access |
| Acreage | No |
| Fence Type | Fenced Yard |
| Sewer | Sanitary Sewer |
| Size Frontage | 55.0000 |
| Size Total Text | Under 1/2 Acre |
Rooms
| Level | Type | Length | Width | Dimensions |
|---|---|---|---|---|
| Basement | Bedroom | 10.6 x 15 | ||
| Basement | Bathroom | 10.6 x 10.8 | ||
| Basement | Recreation Room | 13.6 x 20.8 | ||
| Basement | Bathroom | 3pc | ||
| Main Level | Kitchen | 8.4 x 9.5 | ||
| Main Level | Dining Room | 8.5 x 11.5 | ||
| Main Level | Living Room | 20 x 12.6 | ||
| Main Level | Primary Bedroom | 12.6 x 13 | ||
| Main Level | Bedroom | 8.8 x 10 | ||
| Main Level | Bedroom | 8.8 x 10 | ||
| Main Level | Bathroom | 4pc |
Utilities
| Cable | Available |
| Electricity | Available |
| Natural Gas | Available |
| Telephone | Available |
https://www.realtor.ca/real-estate/28243101/1352-valley-dr-kenora-kenora
Contact Us
Contact us for more information
Angela Kuchma
Broker
www.angelakuchma.ca/
334 Second Street South
Kenora, Ontario P9N 1G5
(807) 468-4573
(807) 468-3052





























































