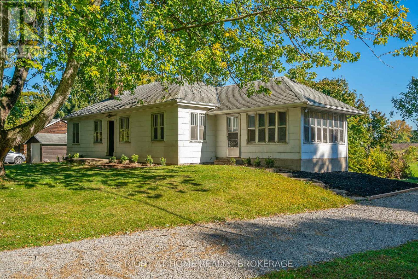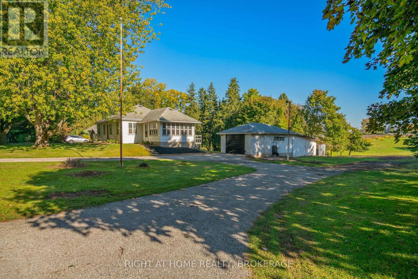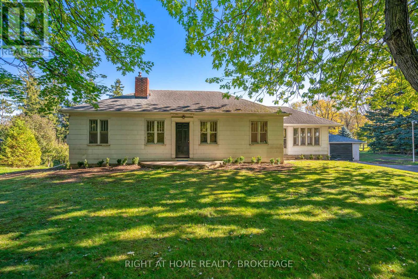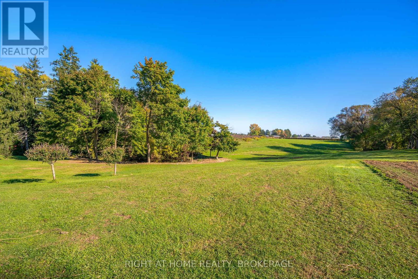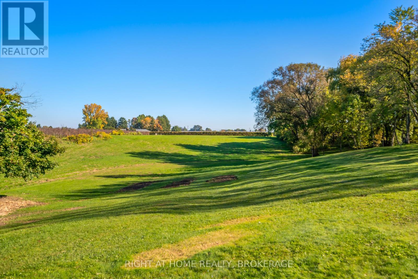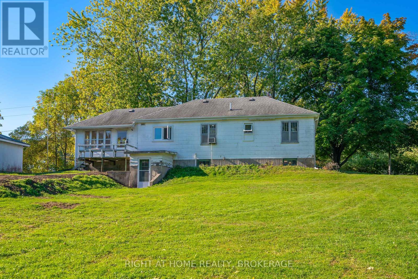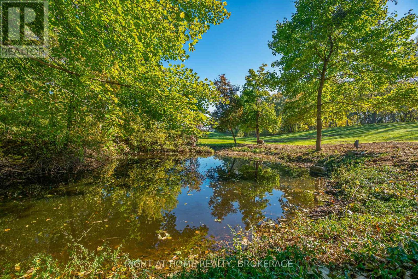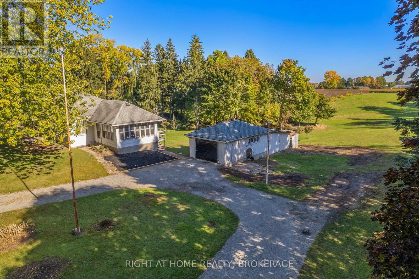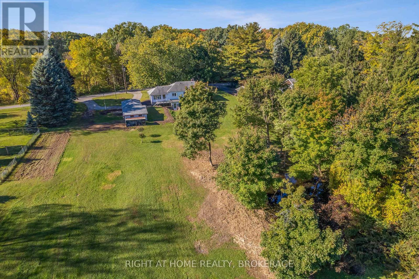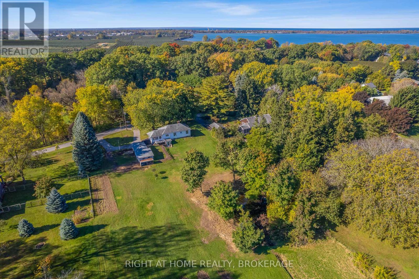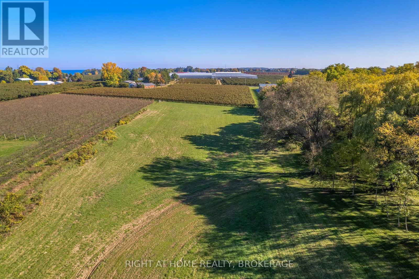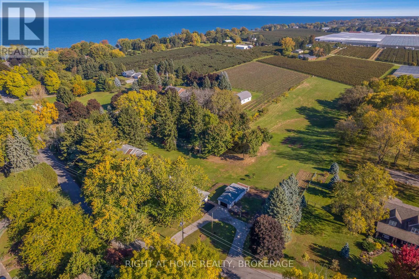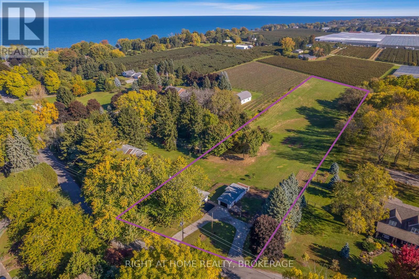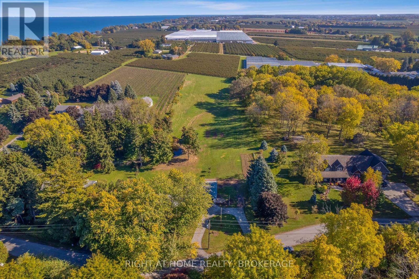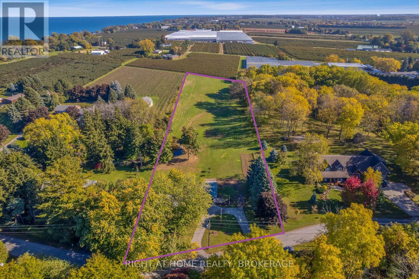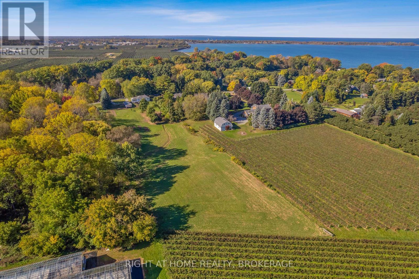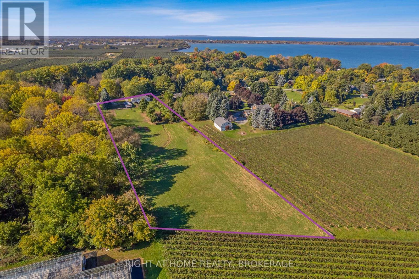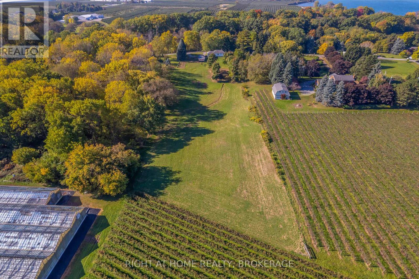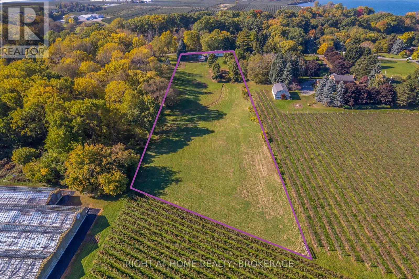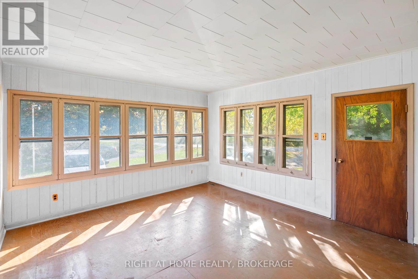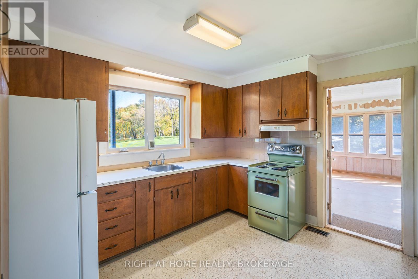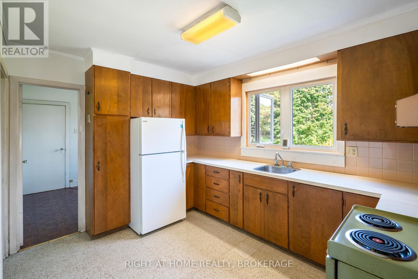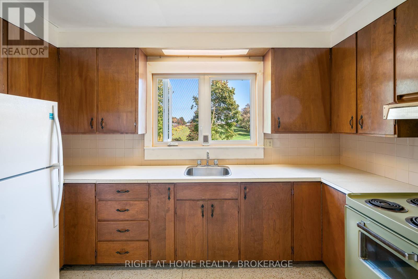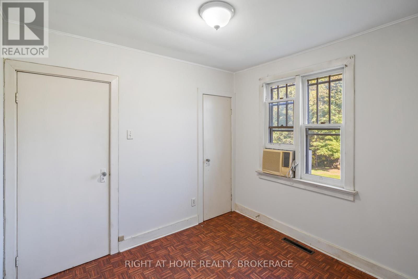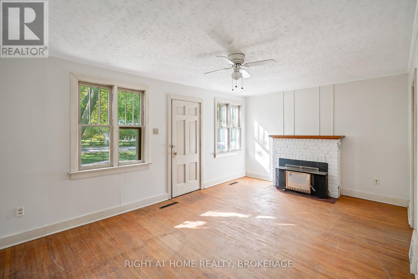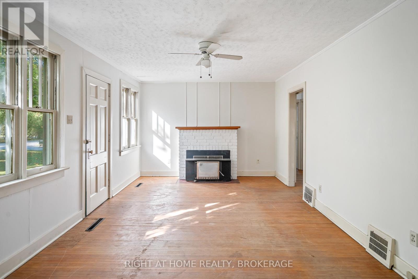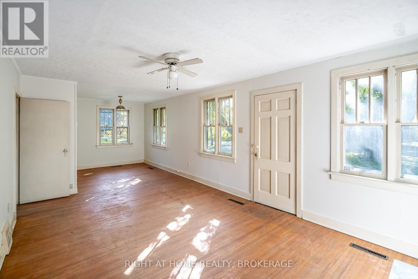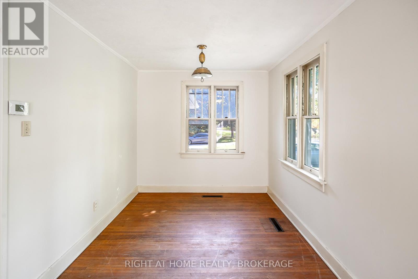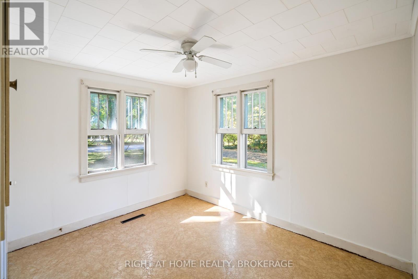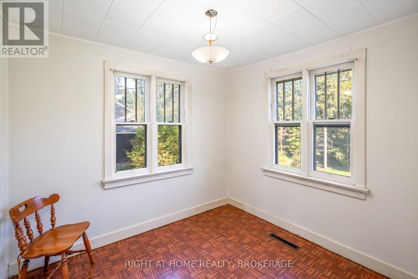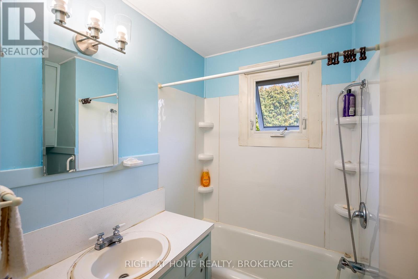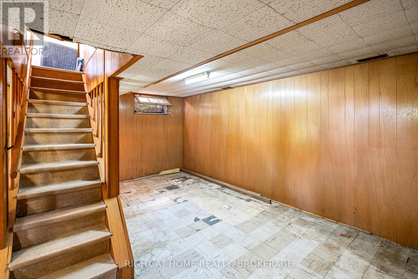1353 Mcnab Road Niagara-On-The-Lake, Ontario L0S 1J0
$749,900
Welcome to 1353 Mcnab Rd in Niagara-on-the-Lake, a charming bungalow built in 1945 and cherished by the previous owner for 50 years. Located on a winding stretch of roadway with a backdrop of a mature trees and rich foliage. Looking for a new owner with an eye and vision to restore this solid 1940's Bungalow to it's former glory on this lovely 3 acre lot complete with a pond and rolling landscapes, you will love it here!! Don't miss out on this fantastic opportunity to have a private country property and yet so close to stellar fine dining, theatres, excellent wineries and all other amenities of nearby St.Catharines and historic Niagara-on-the Lake has to offer. Don't miss out on this opportunity, call your Realtor today! (id:50886)
Property Details
| MLS® Number | X12423419 |
| Property Type | Single Family |
| Community Name | 102 - Lakeshore |
| Easement | Other, Unknown |
| Features | Irregular Lot Size, Rolling |
| Parking Space Total | 11 |
Building
| Bathroom Total | 2 |
| Bedrooms Above Ground | 3 |
| Bedrooms Total | 3 |
| Age | 51 To 99 Years |
| Amenities | Fireplace(s) |
| Appliances | Water Heater, Stove, Washer, Refrigerator |
| Architectural Style | Bungalow |
| Basement Development | Unfinished |
| Basement Features | Walk Out |
| Basement Type | N/a, N/a (unfinished) |
| Construction Style Attachment | Detached |
| Cooling Type | None |
| Exterior Finish | Shingles |
| Fireplace Present | Yes |
| Fireplace Total | 1 |
| Foundation Type | Concrete |
| Half Bath Total | 1 |
| Heating Fuel | Natural Gas |
| Heating Type | Forced Air |
| Stories Total | 1 |
| Size Interior | 1,100 - 1,500 Ft2 |
| Type | House |
Parking
| Detached Garage | |
| Garage |
Land
| Acreage | Yes |
| Sewer | Septic System |
| Size Depth | 663 Ft |
| Size Frontage | 186 Ft |
| Size Irregular | 186 X 663 Ft ; 3.03 Acres |
| Size Total Text | 186 X 663 Ft ; 3.03 Acres|2 - 4.99 Acres |
| Zoning Description | A |
Rooms
| Level | Type | Length | Width | Dimensions |
|---|---|---|---|---|
| Lower Level | Recreational, Games Room | 6.48 m | 5.36 m | 6.48 m x 5.36 m |
| Lower Level | Bathroom | 0.9 m | 1.2 m | 0.9 m x 1.2 m |
| Main Level | Living Room | 9.07 m | 3.48 m | 9.07 m x 3.48 m |
| Main Level | Kitchen | 3.58 m | 2.9 m | 3.58 m x 2.9 m |
| Main Level | Primary Bedroom | 3.68 m | 3.48 m | 3.68 m x 3.48 m |
| Main Level | Bedroom | 2.62 m | 2.87 m | 2.62 m x 2.87 m |
| Main Level | Bedroom | 2.9 m | 2.46 m | 2.9 m x 2.46 m |
| Main Level | Sunroom | 4.75 m | 4.14 m | 4.75 m x 4.14 m |
| Main Level | Bathroom | 1.21 m | 2 m | 1.21 m x 2 m |
Utilities
| Electricity | Installed |
Contact Us
Contact us for more information
Tom Woods
Salesperson
www.tomwoods.ca/
www.facebook.com/tomwoodsrealty
5111 New Street
Burlington, Ontario L7L 1V2
(905) 637-1700
(905) 637-1070
www.rightathomerealty.com/

