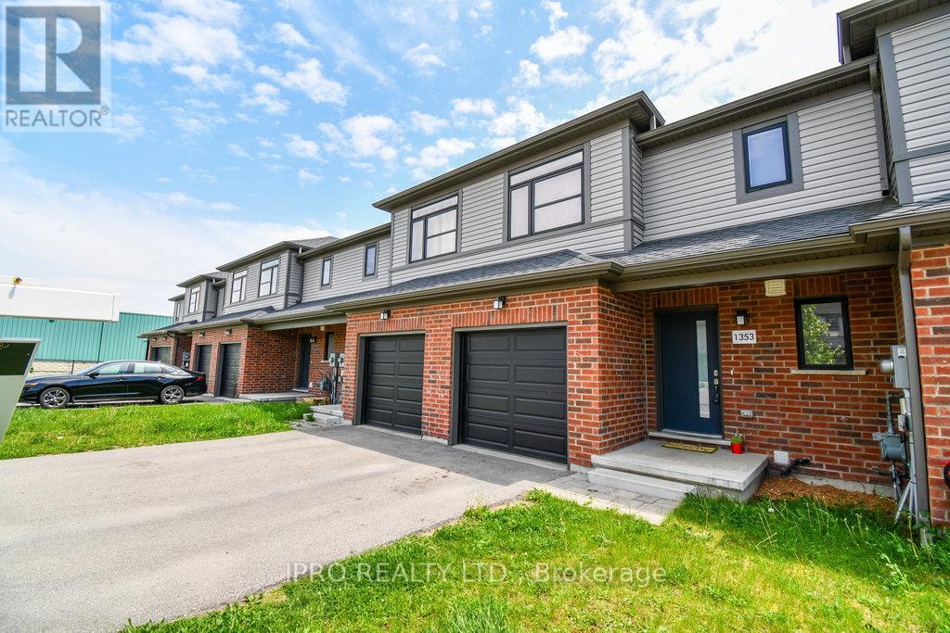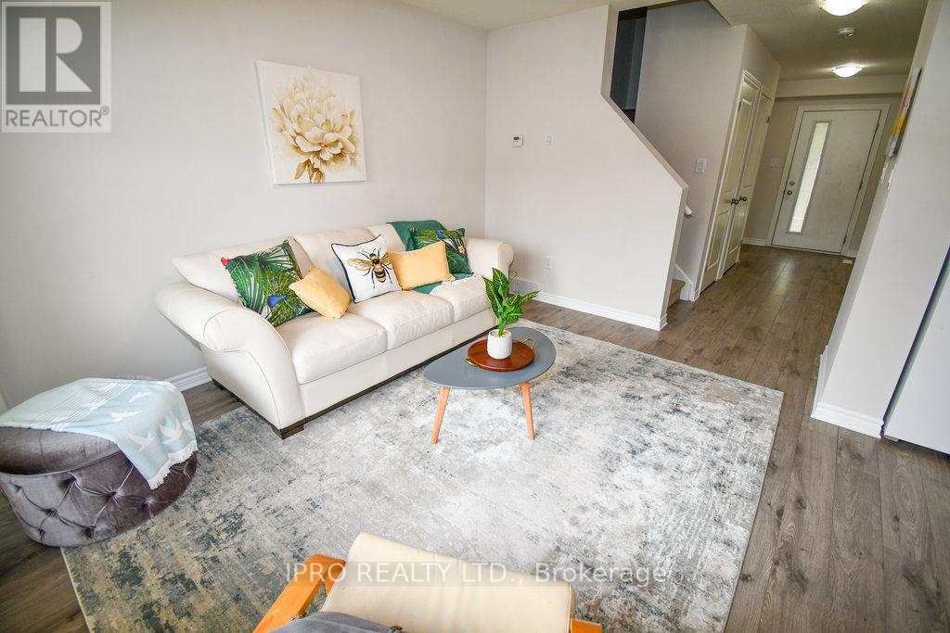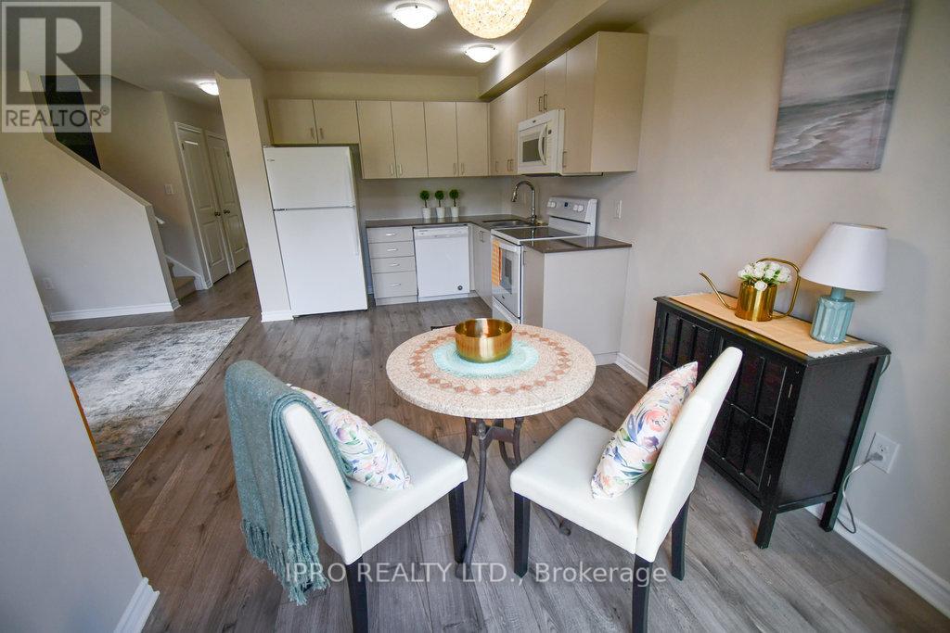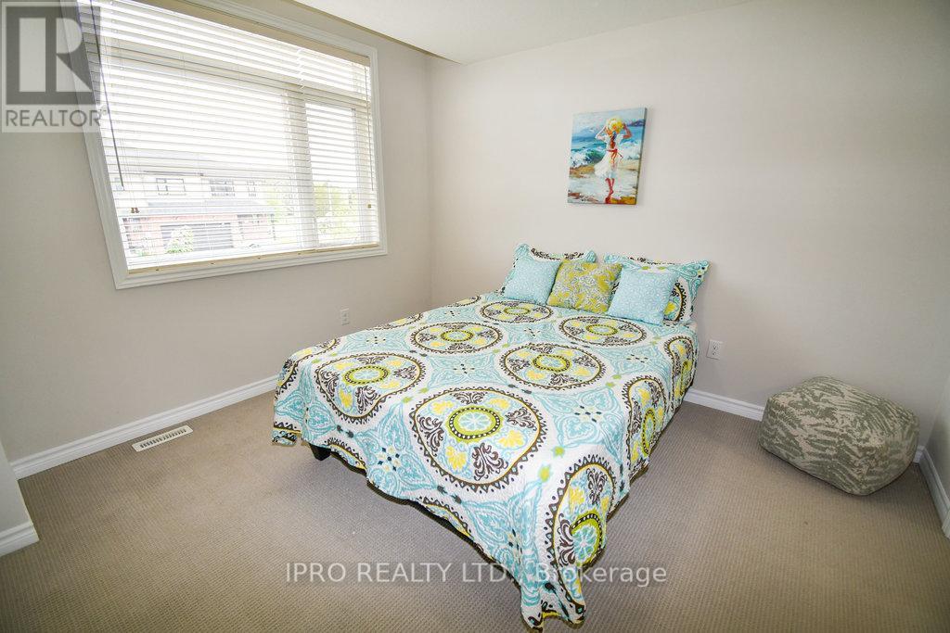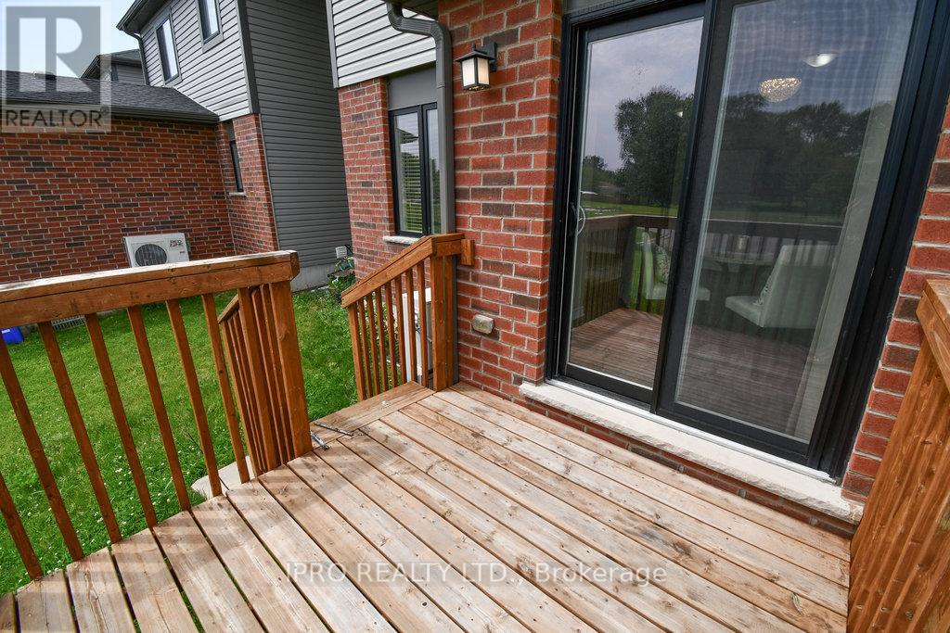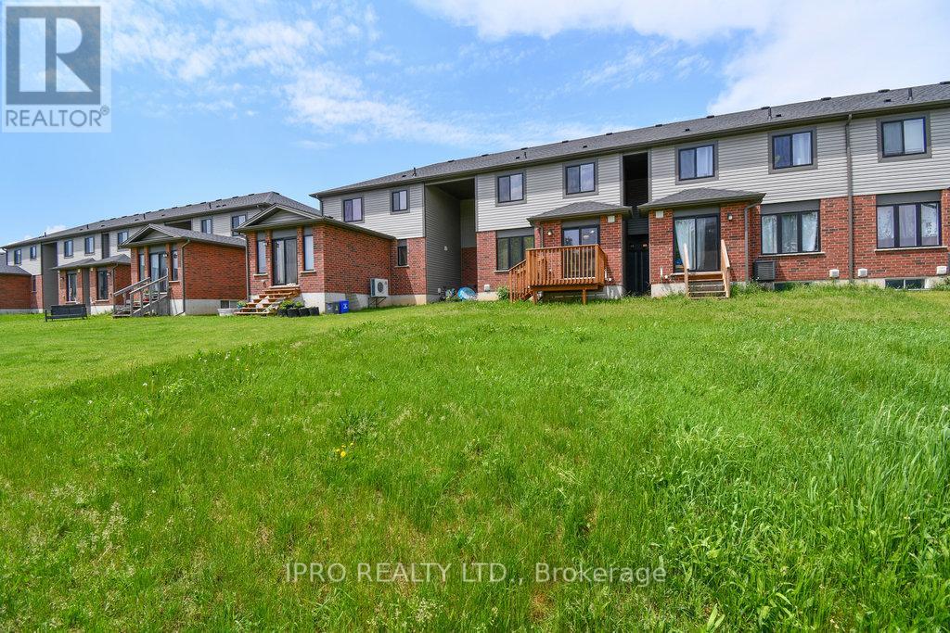1353 Michael Circle N London, Ontario N5V 0B8
$599,999
Absolutely Stunning and Rare Opportunity! Perfect for first-time home buyers and investors, this beautiful FREEHOLD townhouse with NO MAINTENANCE FEES offers numerous upgrades and a fantastic location backing onto Stronach Park. This gorgeous home features 3+1 bedrooms, 3.5 baths, an open-concept great room, dining room, and a modern kitchen with upgraded countertops. The master bedroom with walk-in closet and a luxurious 3-piece ensuite with a glass shower, complemented by two additional generous-sized bedrooms and another 3-piece bath. The finished basement includes a full 3-piece washroom, and the nice-sized backyard with a deck is perfect for outdoor relaxation, easy access to the backyard through garage. Close to Fanshawe College, community centers, public libraries, public transit, Walmart, and all essential amenities, this home is a must-see! (id:50886)
Property Details
| MLS® Number | X9267566 |
| Property Type | Single Family |
| AmenitiesNearBy | Hospital, Public Transit, Schools |
| EquipmentType | Water Heater |
| ParkingSpaceTotal | 3 |
| RentalEquipmentType | Water Heater |
Building
| BathroomTotal | 4 |
| BedroomsAboveGround | 3 |
| BedroomsBelowGround | 1 |
| BedroomsTotal | 4 |
| Amenities | Separate Electricity Meters, Separate Heating Controls |
| BasementDevelopment | Finished |
| BasementType | N/a (finished) |
| ConstructionStyleAttachment | Attached |
| CoolingType | Central Air Conditioning |
| ExteriorFinish | Brick, Vinyl Siding |
| FoundationType | Brick |
| HalfBathTotal | 1 |
| HeatingFuel | Natural Gas |
| HeatingType | Forced Air |
| StoriesTotal | 2 |
| Type | Row / Townhouse |
| UtilityWater | Municipal Water |
Parking
| Attached Garage |
Land
| Acreage | No |
| LandAmenities | Hospital, Public Transit, Schools |
| Sewer | Sanitary Sewer |
| SizeDepth | 127 Ft ,3 In |
| SizeFrontage | 22 Ft |
| SizeIrregular | 22 X 127.28 Ft |
| SizeTotalText | 22 X 127.28 Ft|under 1/2 Acre |
| ZoningDescription | R4-4(2) |
Rooms
| Level | Type | Length | Width | Dimensions |
|---|---|---|---|---|
| Second Level | Bedroom | 6 m | 3.68 m | 6 m x 3.68 m |
| Second Level | Bedroom 2 | 2.93 m | 3.05 m | 2.93 m x 3.05 m |
| Second Level | Bedroom 3 | 3.08 m | 3.05 m | 3.08 m x 3.05 m |
| Basement | Bedroom 4 | 3.07 m | 3.9 m | 3.07 m x 3.9 m |
| Main Level | Foyer | 4.85 m | 1.42 m | 4.85 m x 1.42 m |
| Main Level | Bathroom | 1.12 m | 1.22 m | 1.12 m x 1.22 m |
| Main Level | Living Room | 3.07 m | 3.93 m | 3.07 m x 3.93 m |
| Main Level | Dining Room | 2.62 m | 2.46 m | 2.62 m x 2.46 m |
| Main Level | Kitchen | 2.62 m | 2.74 m | 2.62 m x 2.74 m |
Utilities
| Cable | Installed |
| Sewer | Installed |
https://www.realtor.ca/real-estate/27327513/1353-michael-circle-n-london
Interested?
Contact us for more information
Hari Nallarethnam
Salesperson
1725 Kingston Rd Unit 18
Pickering, Ontario L1V 4L9
Elilan Panchadcharam
Salesperson
272 Queen Street East
Brampton, Ontario L6V 1B9

