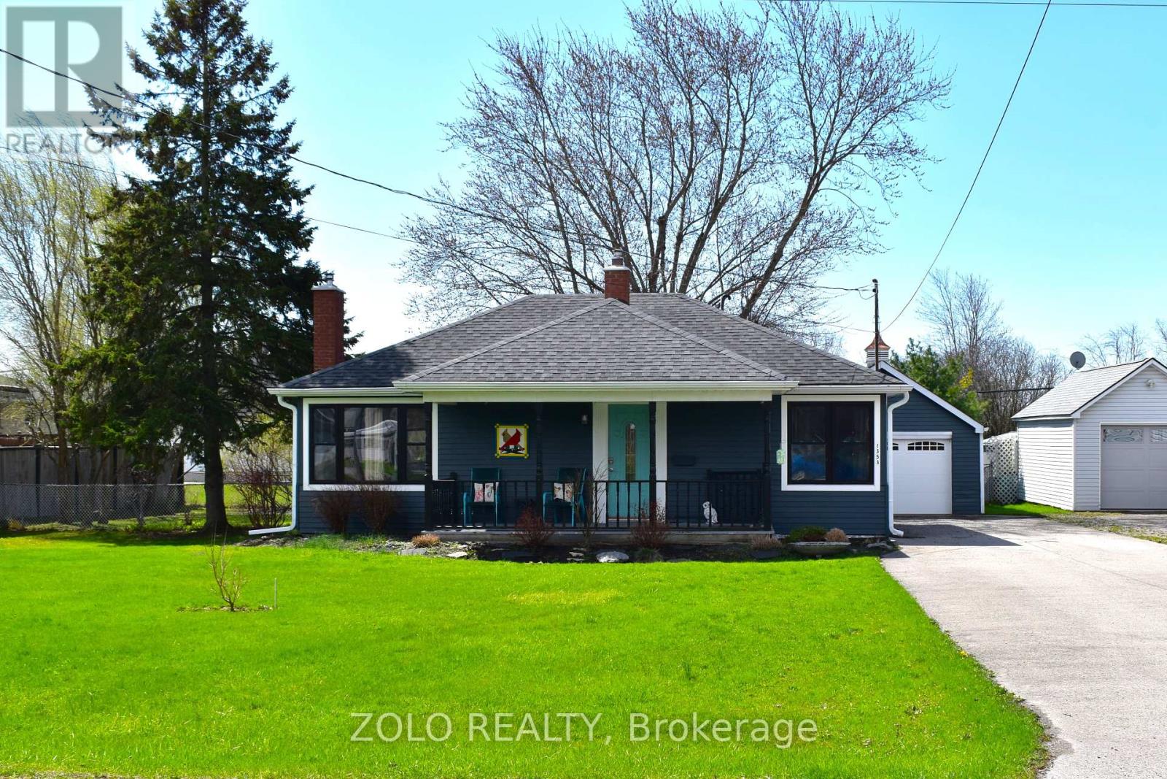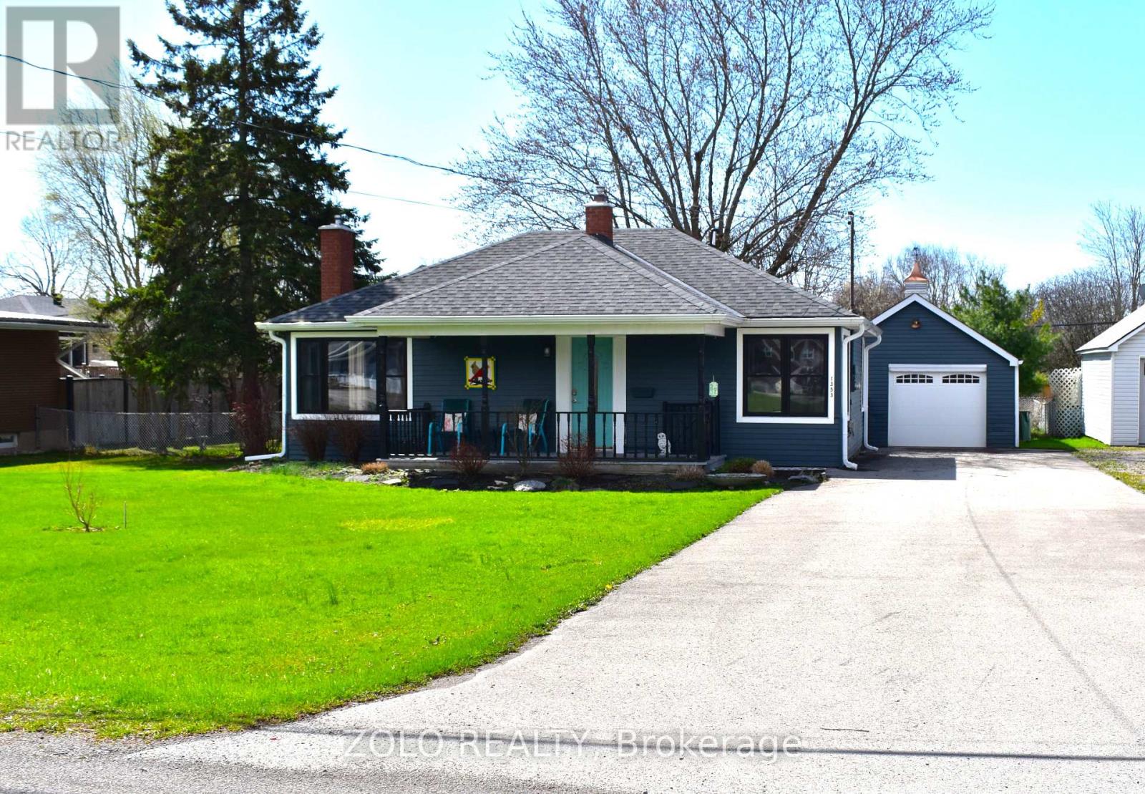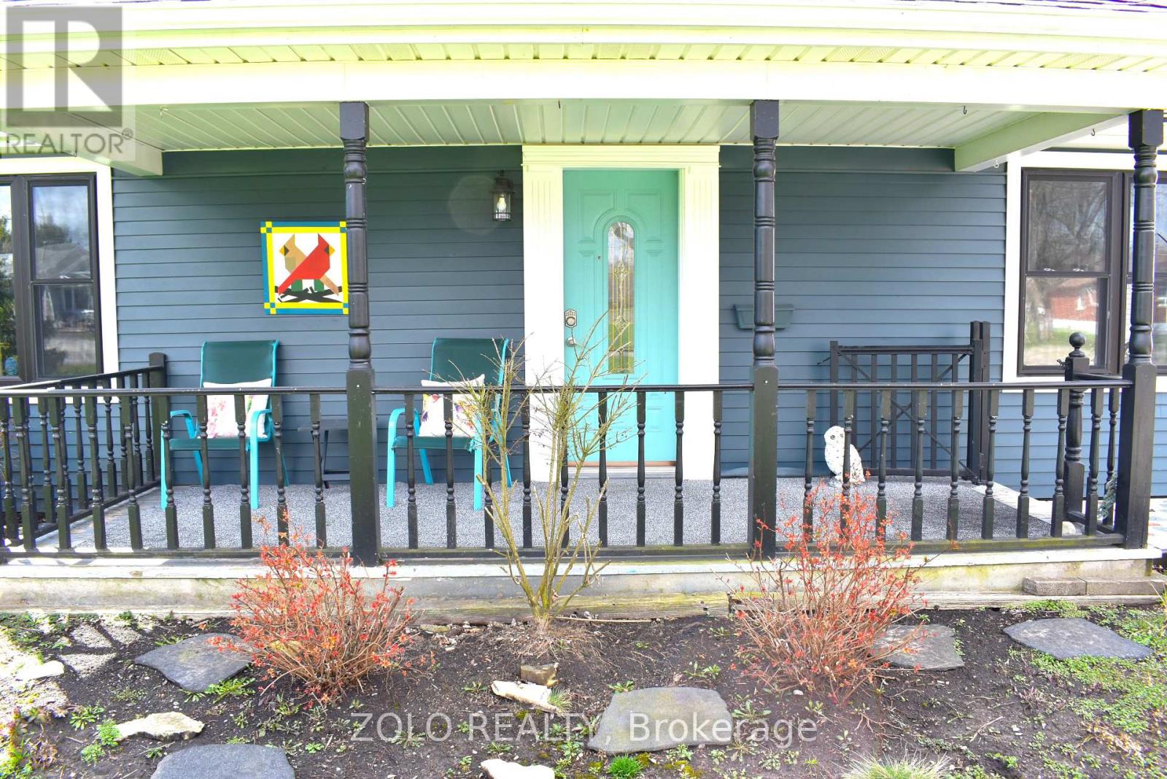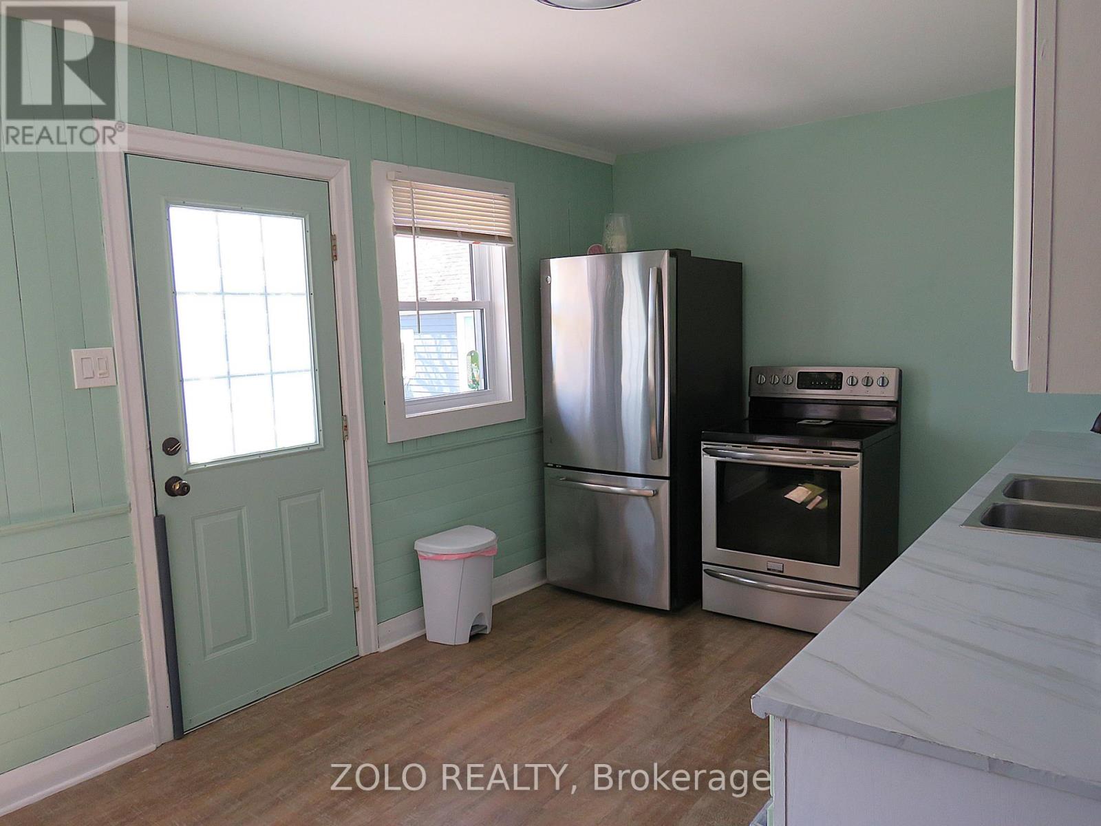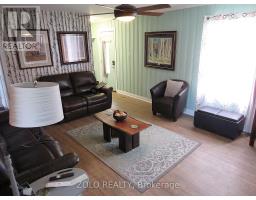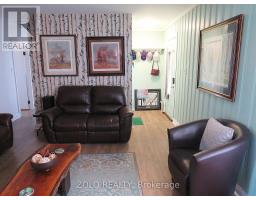1353 Orchard Avenue Fort Erie, Ontario L2A 3E5
$509,900
Welcome to 1353 Orchard Ave, a charming and well-maintained bungalow. Nestled in the quiet and established Crescent Park neighborhood, and just a short walk to the scenic Ferndale Park. This delightful home offers 2 bedrooms and 1 bathroom, with a bright, open concept layout that makes the most of every square foot. Step outside to enjoy a beautifully landscaped front lawn, a large, fully fenced backyard, and a brand new composite deck; this is the perfect space for entertaining or relaxing outdoors. Additional features include a covered front porch, long driveway with parking for up to 8 cars, and a detached garage complete with a workbench and overhead storage. Recent updates include a recently painted exterior siding, windows, an updated garage door, rebricked chimneys and more. Whether you're a first time buyer, a young family, or looking to downsize, this turnkey gem is ready for you to move in and enjoy! (id:50886)
Property Details
| MLS® Number | X12097431 |
| Property Type | Single Family |
| Community Name | 334 - Crescent Park |
| Features | Carpet Free |
| Parking Space Total | 9 |
| Structure | Deck |
Building
| Bathroom Total | 1 |
| Bedrooms Above Ground | 2 |
| Bedrooms Total | 2 |
| Amenities | Fireplace(s) |
| Appliances | Water Heater, All |
| Architectural Style | Bungalow |
| Construction Style Attachment | Detached |
| Cooling Type | Central Air Conditioning |
| Exterior Finish | Vinyl Siding |
| Fireplace Present | Yes |
| Foundation Type | Block |
| Heating Fuel | Natural Gas |
| Heating Type | Forced Air |
| Stories Total | 1 |
| Size Interior | 700 - 1,100 Ft2 |
| Type | House |
| Utility Water | Municipal Water |
Parking
| Detached Garage | |
| Garage |
Land
| Acreage | No |
| Landscape Features | Landscaped |
| Sewer | Sanitary Sewer |
| Size Depth | 181 Ft |
| Size Frontage | 81 Ft |
| Size Irregular | 81 X 181 Ft |
| Size Total Text | 81 X 181 Ft |
Rooms
| Level | Type | Length | Width | Dimensions |
|---|---|---|---|---|
| Ground Level | Living Room | 4.06 m | 5.08 m | 4.06 m x 5.08 m |
| Ground Level | Kitchen | 4.57 m | 2.84 m | 4.57 m x 2.84 m |
| Ground Level | Bedroom | 3.3 m | 3.05 m | 3.3 m x 3.05 m |
| Ground Level | Bedroom 2 | 2.92 m | 2.87 m | 2.92 m x 2.87 m |
| Ground Level | Bathroom | 2.92 m | 2.29 m | 2.92 m x 2.29 m |
| Ground Level | Foyer | 1.52 m | 1.19 m | 1.52 m x 1.19 m |
Utilities
| Cable | Installed |
| Electricity | Installed |
| Sewer | Installed |
Contact Us
Contact us for more information
Anthony Giancola
Salesperson
www.facebook.com/AGiancolaRealEstate/?ref=bookmarks
www.linkedin.com/in/agiancola
5700 Yonge St #1900, 106458
Toronto, Ontario M2M 4K2
(416) 898-8932
(416) 981-3248
www.zolo.ca/

