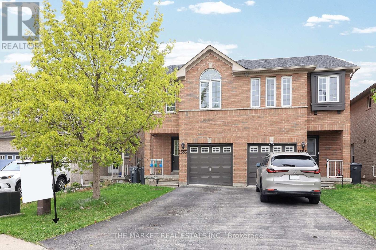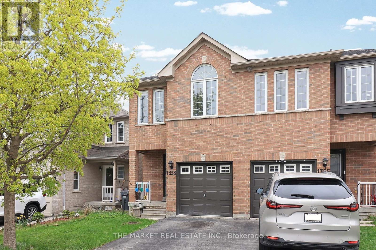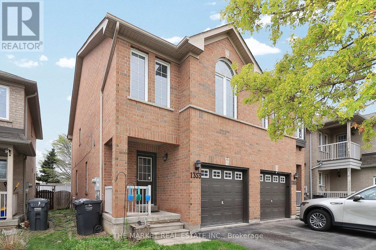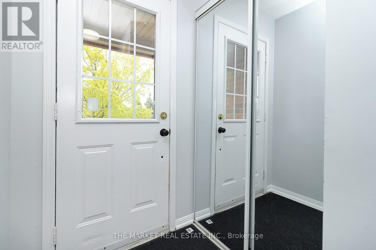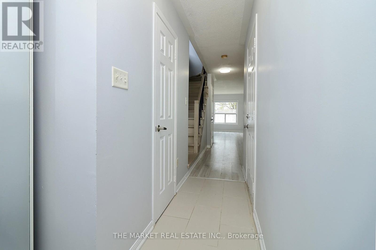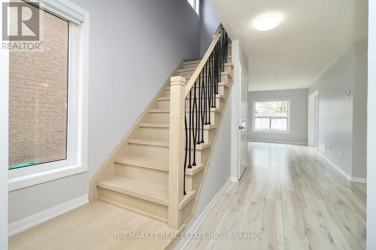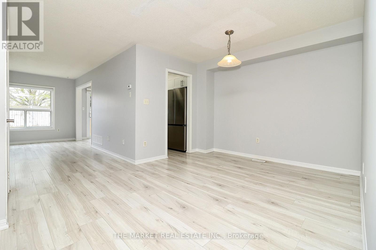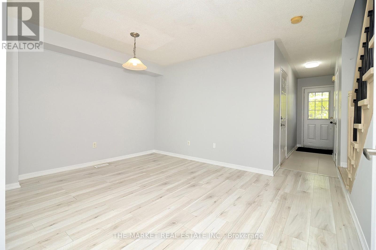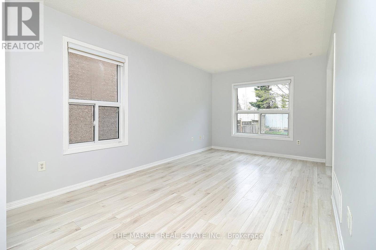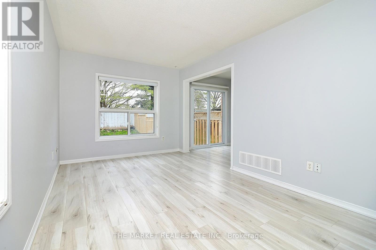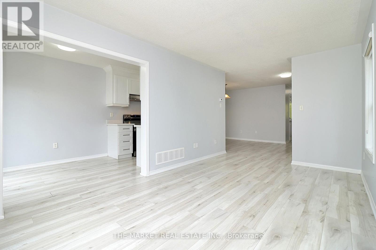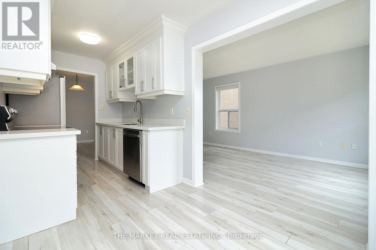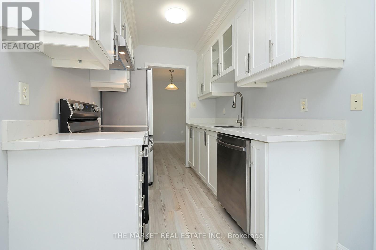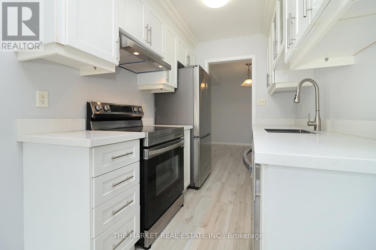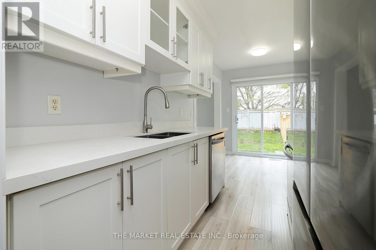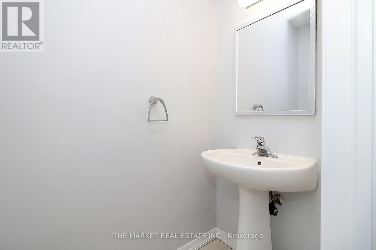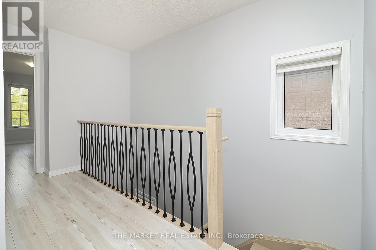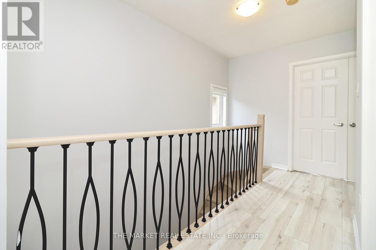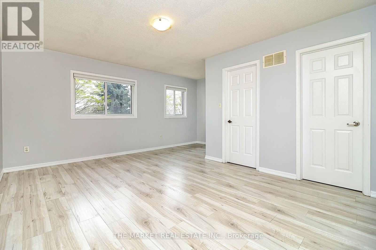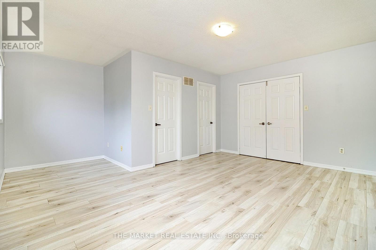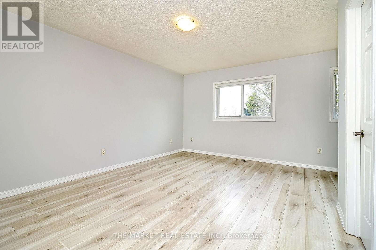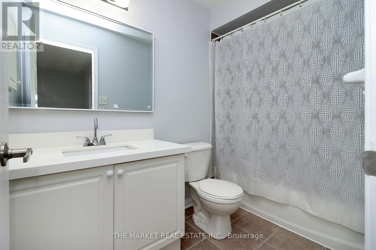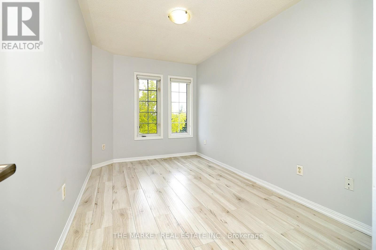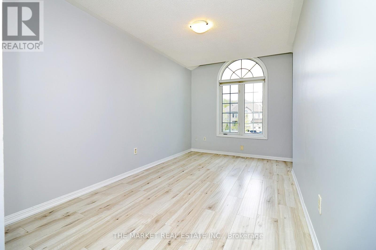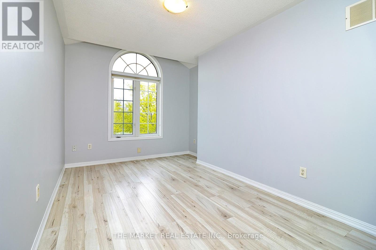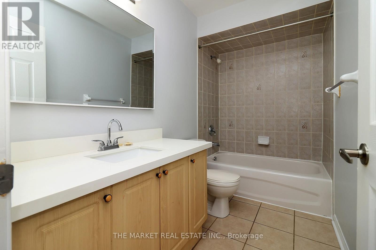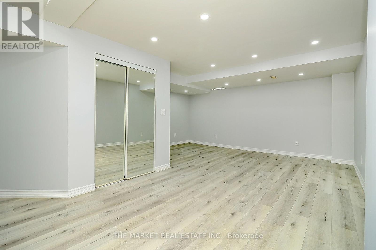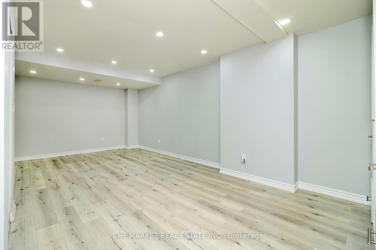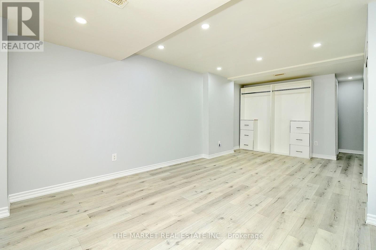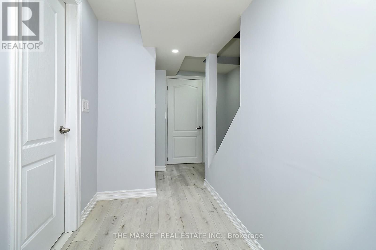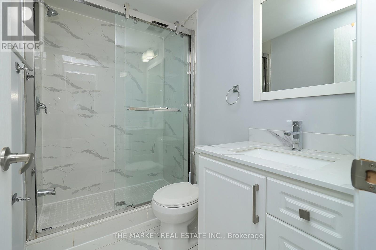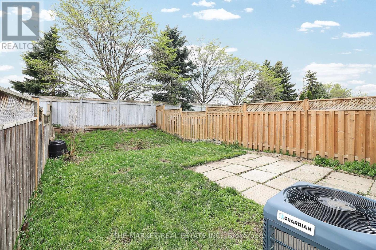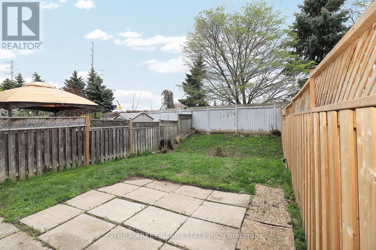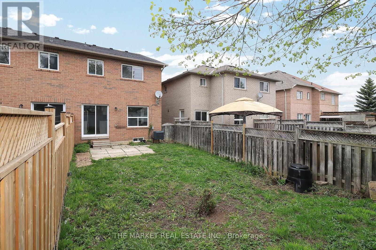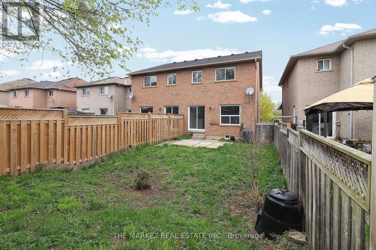1353 Spring Garden Court Mississauga, Ontario L5N 8K5
$1,049,900
Welcome to the Epitome of Modern Living in Meadowvale Village! Nestled in one of the most sought-after neighborhoods, this stunning 3-bedroom semi-detached home has been fully renovated from top to bottom. Featuring a gourmet galley kitchen equipped with stainless steel appliances and quartz countertops, plus an eat-in area perfect for casual dining. The spacious living and dining rooms boast upgraded flooring throughout and staircase with elegant iron rod spindle railings, all bathed in abundant natural light. Enjoy a fully finished basement complete with a 3-piece bathroom ideal as an entertainment zone or an in-law suite. A separate laundry room adds convenience and functionality to this beautiful home. Don't miss your chance to own this move-in ready gem in a premium location. (id:50886)
Property Details
| MLS® Number | W12135713 |
| Property Type | Single Family |
| Community Name | Meadowvale Village |
| Features | Carpet Free |
| Parking Space Total | 3 |
Building
| Bathroom Total | 4 |
| Bedrooms Above Ground | 3 |
| Bedrooms Total | 3 |
| Appliances | Dryer, Washer, Window Coverings |
| Basement Development | Finished |
| Basement Type | N/a (finished) |
| Construction Style Attachment | Semi-detached |
| Cooling Type | Central Air Conditioning |
| Exterior Finish | Brick |
| Flooring Type | Laminate |
| Foundation Type | Concrete |
| Half Bath Total | 1 |
| Heating Fuel | Natural Gas |
| Heating Type | Forced Air |
| Stories Total | 2 |
| Size Interior | 1,500 - 2,000 Ft2 |
| Type | House |
| Utility Water | Municipal Water |
Parking
| Garage |
Land
| Acreage | No |
| Sewer | Sanitary Sewer |
| Size Depth | 124 Ft ,1 In |
| Size Frontage | 23 Ft ,3 In |
| Size Irregular | 23.3 X 124.1 Ft |
| Size Total Text | 23.3 X 124.1 Ft |
Rooms
| Level | Type | Length | Width | Dimensions |
|---|---|---|---|---|
| Second Level | Primary Bedroom | 3.5 m | 4.87 m | 3.5 m x 4.87 m |
| Second Level | Bedroom 2 | 2.6 m | 4.57 m | 2.6 m x 4.57 m |
| Second Level | Bedroom 3 | 2.4 m | 4.08 m | 2.4 m x 4.08 m |
| Basement | Recreational, Games Room | Measurements not available | ||
| Basement | Laundry Room | Measurements not available | ||
| Main Level | Living Room | 4.75 m | 2.9 m | 4.75 m x 2.9 m |
| Main Level | Dining Room | 4.05 m | 3.2 m | 4.05 m x 3.2 m |
| Main Level | Kitchen | 2.2 m | 2.4 m | 2.2 m x 2.4 m |
| Main Level | Eating Area | 2.2 m | 2.4 m | 2.2 m x 2.4 m |
Contact Us
Contact us for more information
Pam Brar
Salesperson
2977 Lake Shore Blvd W Ste L
Toronto, Ontario M8V 1J8
(416) 201-0200

