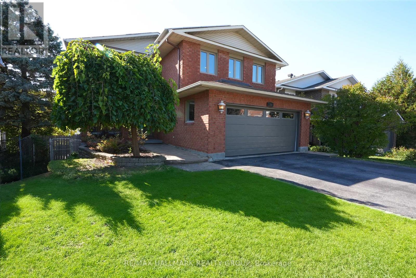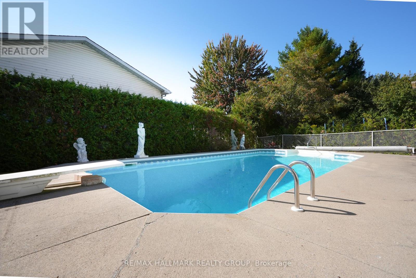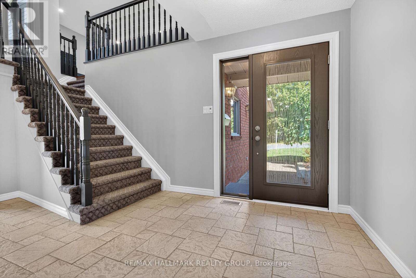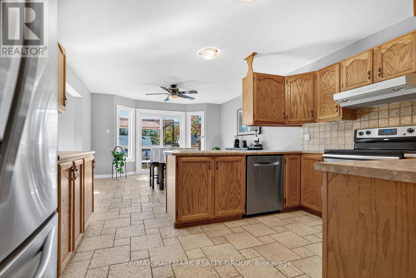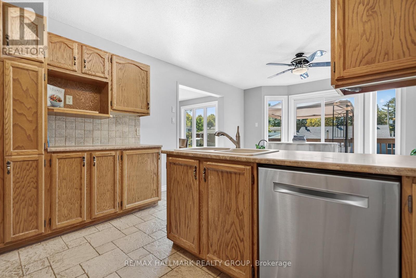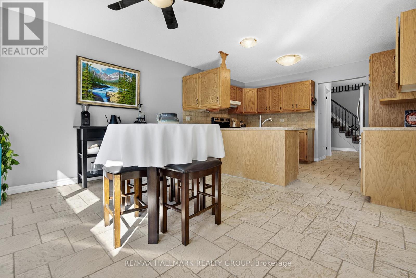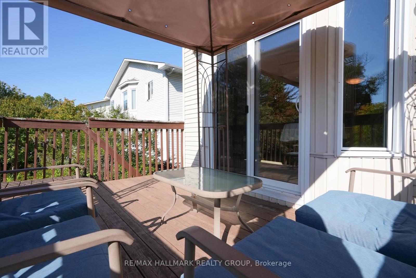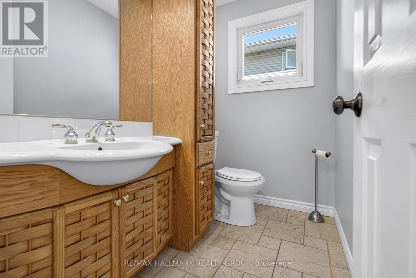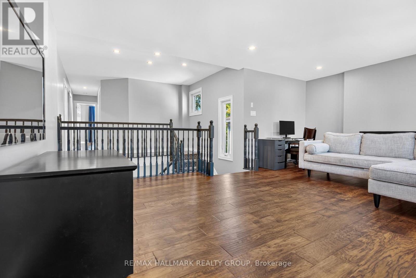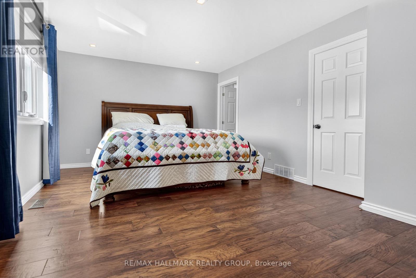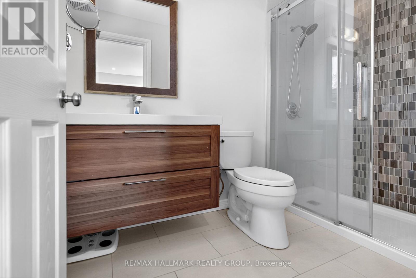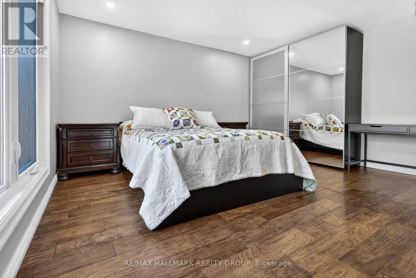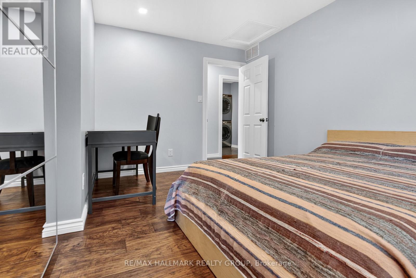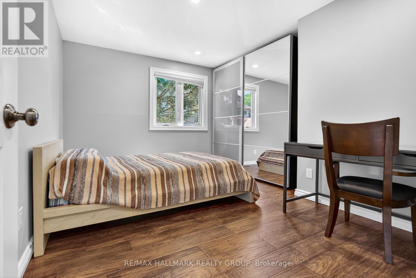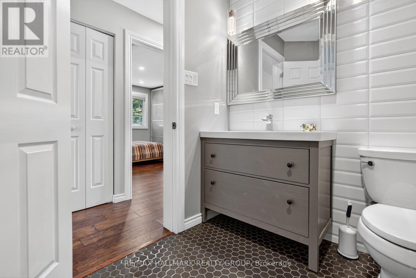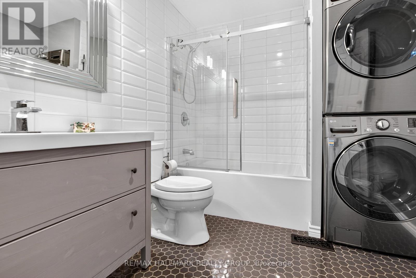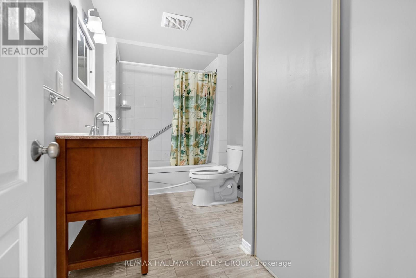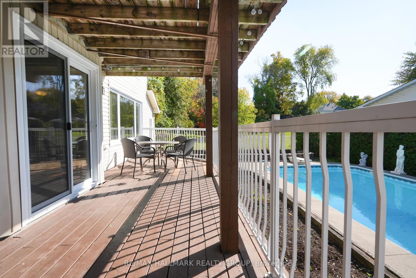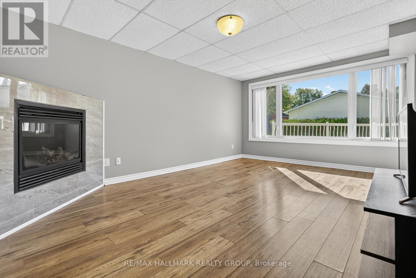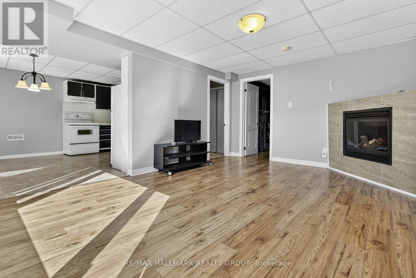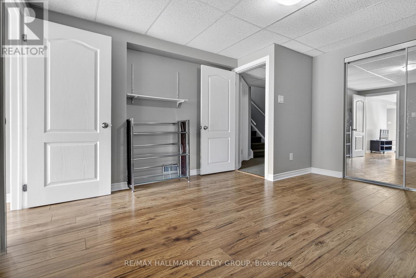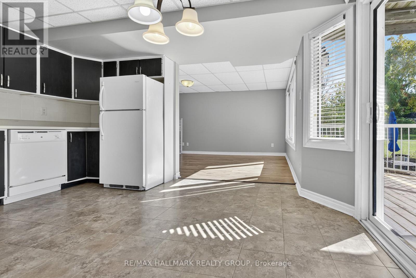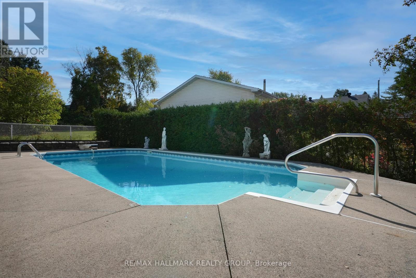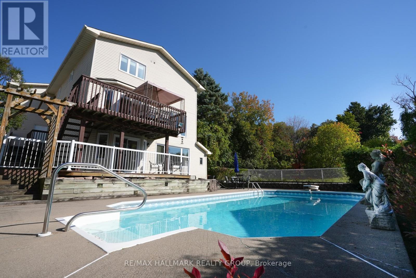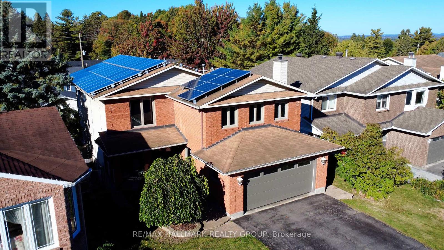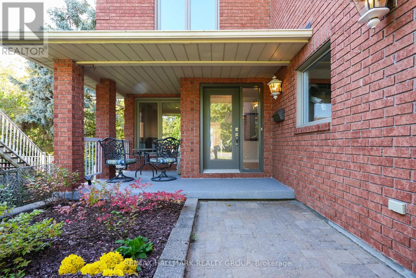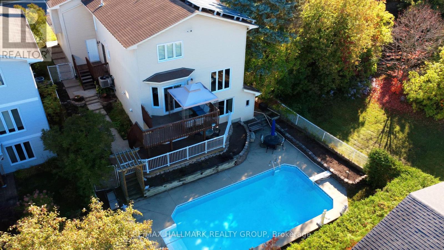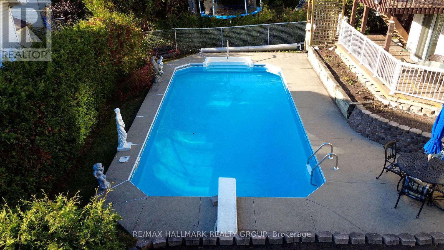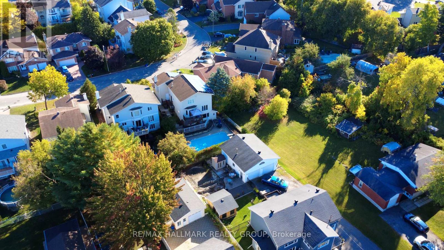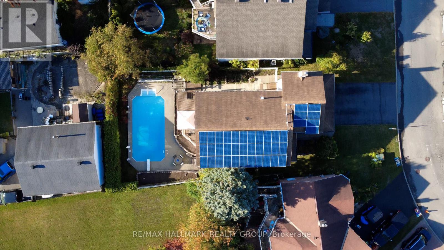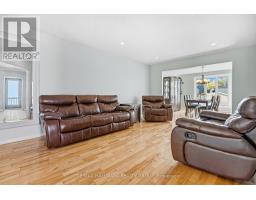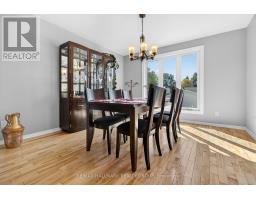1354 Gaultois Avenue Ottawa, Ontario K1C 3G6
$1,049,000
Spacious, sun-filled family home with a versatile walk-out in-law suite on a 41 x 121 ft lot, offering exceptional flexibility for multi-generational living, guests, or income potential. The main level features formal living and dining rooms with gleaming hardwood, plus an eat-in kitchen with abundant cabinetry and direct access to the second-floor deck perfect for outdoor dining. A standout bonus is the oversized, open-concept family room over the garage with a natural-gas fireplace, ideal for movie nights or game day. Upstairs, the primary retreat includes a walk-in closet and ensuite bath, joined by two additional well-sized bedrooms and an updated family bath. The walk-out lower level is a highlight, offering a bright 1-bedroom in-law suite complete with its own kitchen, dining and living areas, large picture window, private bathroom, second laundry, and a natural-gas fireplace for added comfort. Ideal as a teen retreat, guest space, or for extended family with potential to pursue a legal secondary dwelling unit (subject to City approvals and Buyer due diligence). The backyard provides a touch of resort living with a salt-water in-ground pool and southwest exposure, perfect for summer entertaining. Practical touches throughout include two updated bathrooms, a real double-car garage (plus driveway parking for four), EV car readiness, and rooftop solar panels generating approximately $3,000/year (varies). Located on a quiet street close to shops, services, and the mall, this property offers space, versatility, and a sought-after lifestyle in the heart of Orléans. 3 + 1 bedrooms, 4 bathrooms. Book your personal tour today and picture family gatherings and independent living options all under one roof. Floor Plans are Attached. (id:50886)
Property Details
| MLS® Number | X12439327 |
| Property Type | Single Family |
| Community Name | 2010 - Chateauneuf |
| Features | Solar Equipment, In-law Suite |
| Parking Space Total | 6 |
| Pool Type | Inground Pool |
| Structure | Deck, Patio(s) |
Building
| Bathroom Total | 4 |
| Bedrooms Above Ground | 3 |
| Bedrooms Below Ground | 1 |
| Bedrooms Total | 4 |
| Age | 31 To 50 Years |
| Amenities | Fireplace(s) |
| Appliances | Water Heater, Water Meter, Dishwasher, Dryer, Hood Fan, Two Stoves, Two Washers, Two Refrigerators |
| Basement Development | Finished |
| Basement Features | Walk Out, Separate Entrance |
| Basement Type | N/a (finished), N/a |
| Construction Style Attachment | Detached |
| Cooling Type | Central Air Conditioning |
| Exterior Finish | Brick, Vinyl Siding |
| Fireplace Present | Yes |
| Fireplace Total | 2 |
| Flooring Type | Hardwood |
| Foundation Type | Poured Concrete |
| Half Bath Total | 1 |
| Heating Fuel | Natural Gas |
| Heating Type | Forced Air |
| Stories Total | 2 |
| Size Interior | 2,000 - 2,500 Ft2 |
| Type | House |
| Utility Water | Municipal Water |
Parking
| Attached Garage | |
| Garage |
Land
| Acreage | No |
| Fence Type | Fenced Yard |
| Landscape Features | Landscaped |
| Sewer | Sanitary Sewer |
| Size Depth | 121 Ft |
| Size Frontage | 43 Ft |
| Size Irregular | 43 X 121 Ft |
| Size Total Text | 43 X 121 Ft |
| Zoning Description | R1ww |
Rooms
| Level | Type | Length | Width | Dimensions |
|---|---|---|---|---|
| Second Level | Primary Bedroom | 5.4 m | 3.9 m | 5.4 m x 3.9 m |
| Second Level | Bathroom | 2.7 m | 1.5 m | 2.7 m x 1.5 m |
| Second Level | Bedroom 2 | 3.9 m | 4.5 m | 3.9 m x 4.5 m |
| Second Level | Bedroom 3 | 3.9 m | 2.7 m | 3.9 m x 2.7 m |
| Second Level | Bathroom | 2.7 m | 1.5 m | 2.7 m x 1.5 m |
| Second Level | Family Room | 6.4 m | 5.7 m | 6.4 m x 5.7 m |
| Lower Level | Kitchen | 4 m | 4.3 m | 4 m x 4.3 m |
| Lower Level | Recreational, Games Room | 3.7 m | 5.1 m | 3.7 m x 5.1 m |
| Lower Level | Bedroom 4 | 3.8 m | 4 m | 3.8 m x 4 m |
| Lower Level | Utility Room | 3.9 m | 4.6 m | 3.9 m x 4.6 m |
| Main Level | Living Room | 3.5 m | 5.4 m | 3.5 m x 5.4 m |
| Main Level | Dining Room | 3.5 m | 3.6 m | 3.5 m x 3.6 m |
| Main Level | Kitchen | 4.2 m | 4.4 m | 4.2 m x 4.4 m |
| Main Level | Eating Area | 4.2 m | 3.8 m | 4.2 m x 3.8 m |
Utilities
| Cable | Installed |
| Electricity | Installed |
| Sewer | Installed |
https://www.realtor.ca/real-estate/28939841/1354-gaultois-avenue-ottawa-2010-chateauneuf
Contact Us
Contact us for more information
Shawn Henderson
Salesperson
www.shawnhenderson.ca/
610 Bronson Avenue
Ottawa, Ontario K1S 4E6
(613) 236-5959
(613) 236-1515
www.hallmarkottawa.com/

