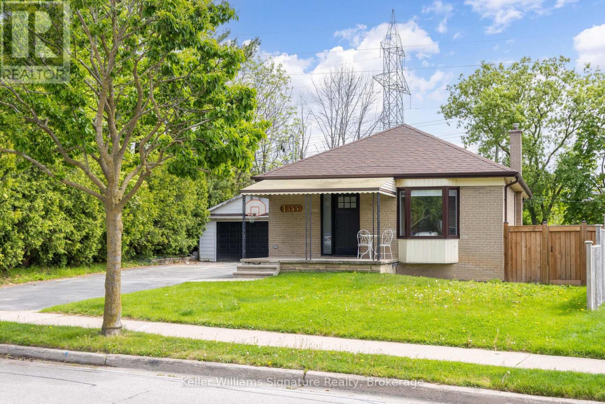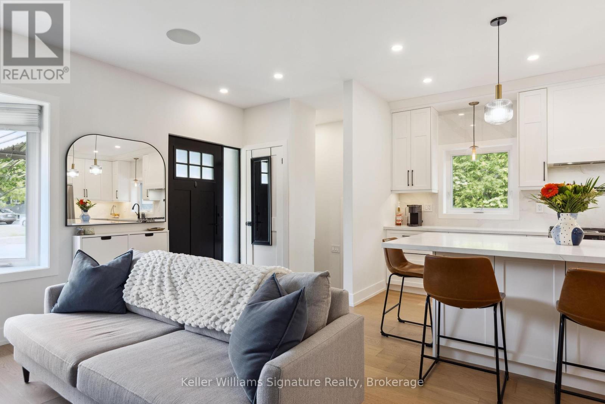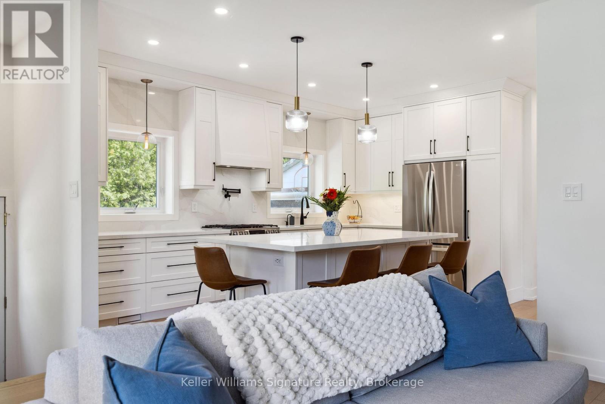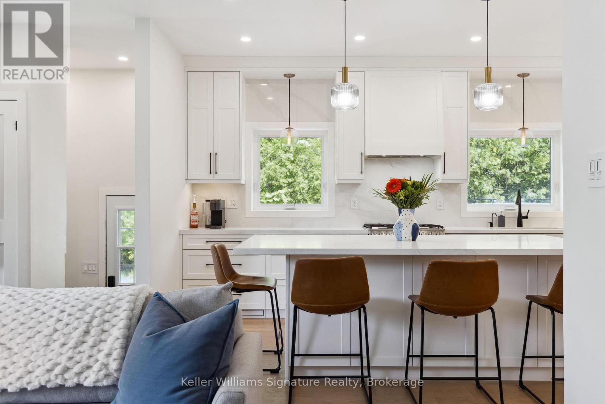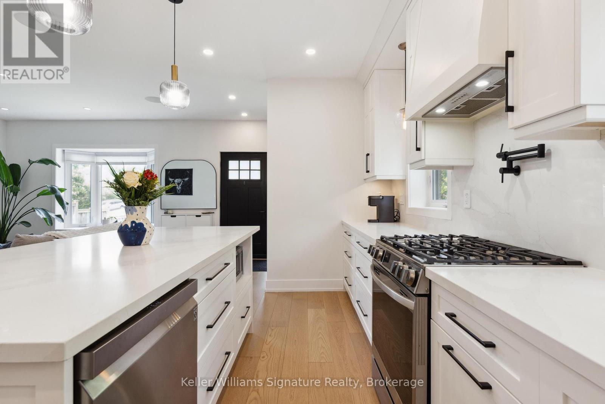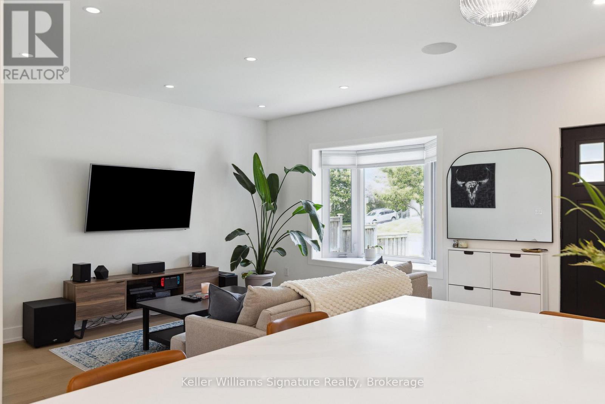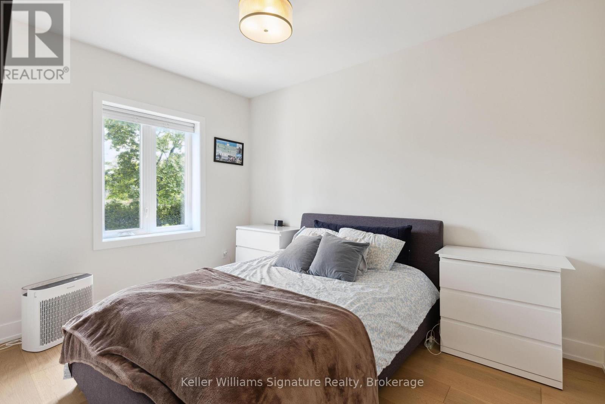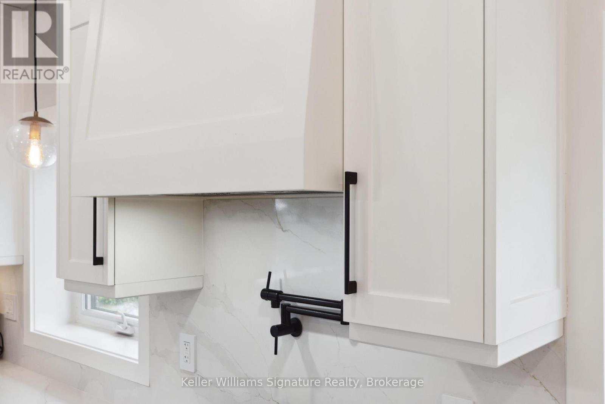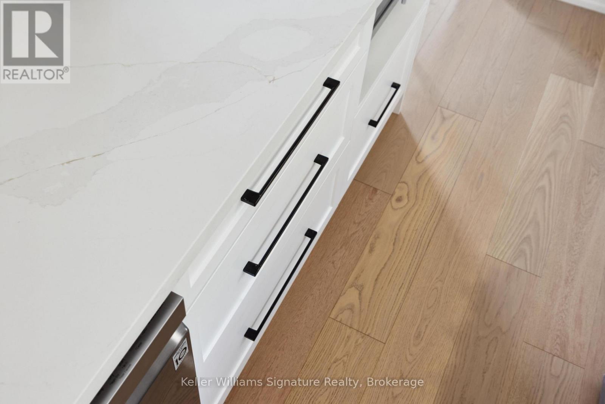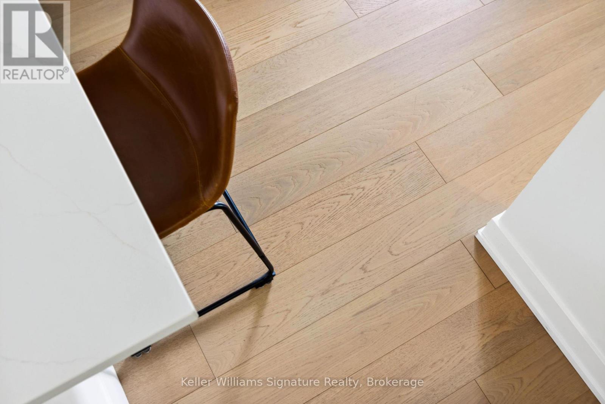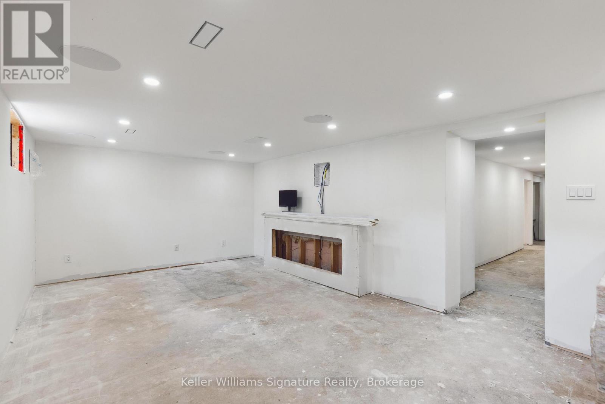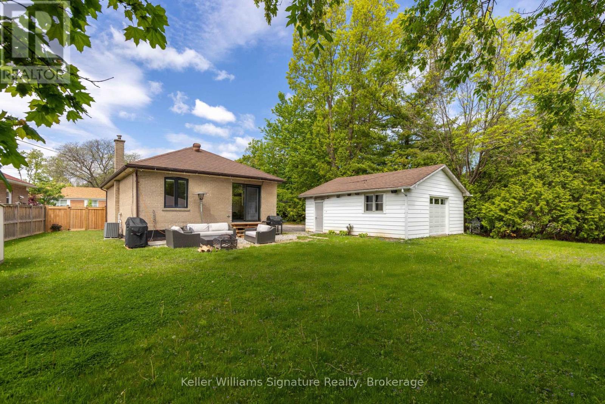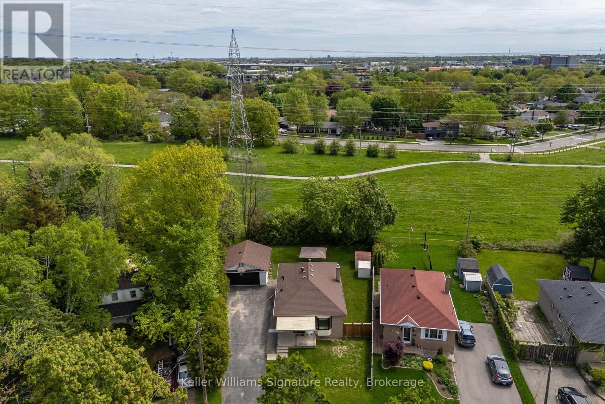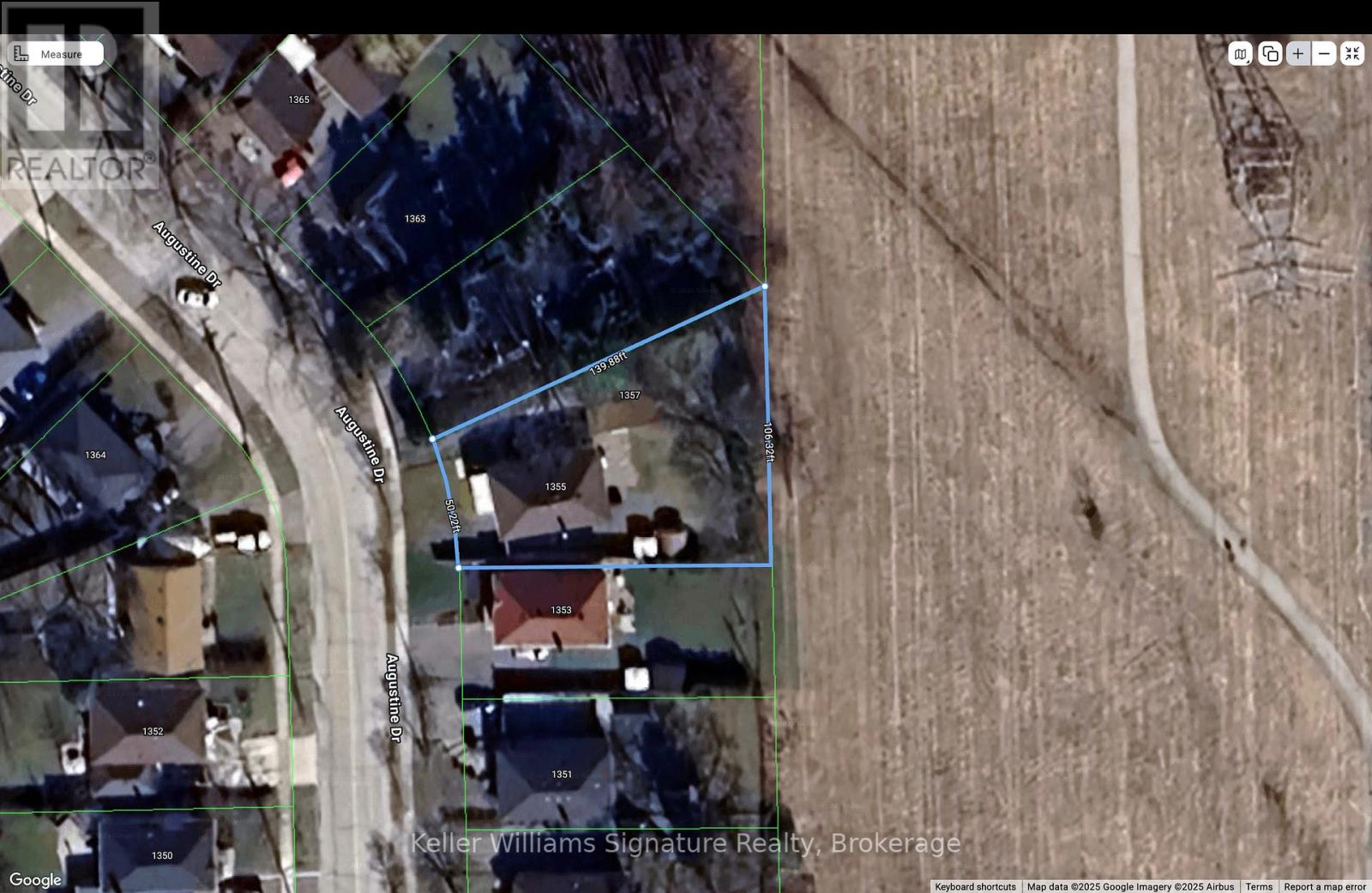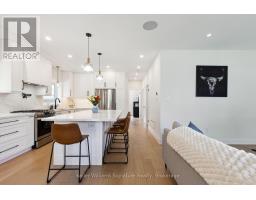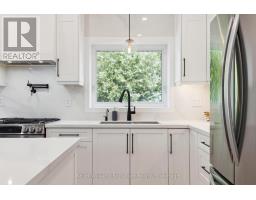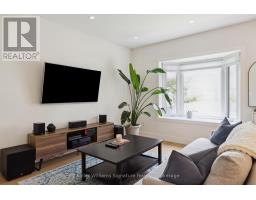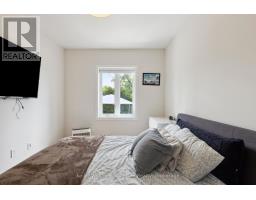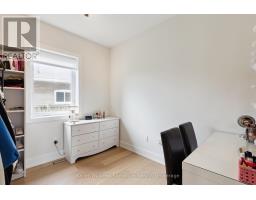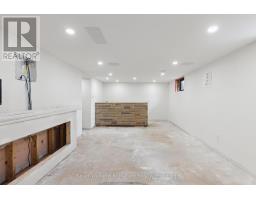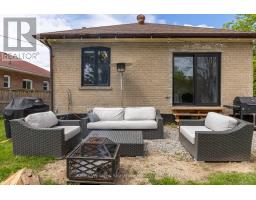1355 Augustine Drive Burlington, Ontario L7P 2M9
$999,000
Solid brick bungalow in the highly sought after Mountainside neighbourhood! Do you value the privacy of no rear neighbours, with a spacious pie-shaped yard and detached insulated double garage? The fully renovated main floor has been transformed with9ft ceilings, wide plank oak engineered hardwood throughout, and open concept living. The custom kitchen is high quality with attention to detailand focus on efficient work flow. It features wood cabinets (not MDF) that stretch to the ceilings, a show stopping island with storage on each side, reverse osmosis water filtration system, gas stove with pot filler and custom full height stone backsplash. The 4 pc bathroom features heated floors, soaker tub, 72-inch all wood Canadian made bathroom vanity, and stone tile that mimics the texture of rock and is not slippery when wet. The basement awaits your finishing touches but has new framing, insulation, full bath rough-in & updated electrical including pot lights, light switches, dimmers and sound. This property offers a 2 car detached garage (with insulated walls) with double door at the front and single door a the back +parking for 6 in driveway. (id:50886)
Property Details
| MLS® Number | W12167328 |
| Property Type | Single Family |
| Community Name | Mountainside |
| Amenities Near By | Public Transit, Schools, Park, Place Of Worship |
| Community Features | Community Centre |
| Features | Irregular Lot Size |
| Parking Space Total | 8 |
| Structure | Shed |
Building
| Bathroom Total | 1 |
| Bedrooms Above Ground | 3 |
| Bedrooms Total | 3 |
| Appliances | Dishwasher, Dryer, Stove, Washer, Window Coverings, Refrigerator |
| Architectural Style | Raised Bungalow |
| Basement Development | Partially Finished |
| Basement Type | Full (partially Finished) |
| Construction Style Attachment | Detached |
| Cooling Type | Central Air Conditioning |
| Exterior Finish | Brick |
| Foundation Type | Block |
| Heating Fuel | Natural Gas |
| Heating Type | Forced Air |
| Stories Total | 1 |
| Size Interior | 700 - 1,100 Ft2 |
| Type | House |
| Utility Water | Municipal Water |
Parking
| Detached Garage | |
| Garage |
Land
| Acreage | No |
| Fence Type | Partially Fenced |
| Land Amenities | Public Transit, Schools, Park, Place Of Worship |
| Sewer | Sanitary Sewer |
| Size Depth | 139 Ft ,10 In |
| Size Frontage | 50 Ft |
| Size Irregular | 50 X 139.9 Ft |
| Size Total Text | 50 X 139.9 Ft|under 1/2 Acre |
| Zoning Description | R2.3 |
Rooms
| Level | Type | Length | Width | Dimensions |
|---|---|---|---|---|
| Basement | Recreational, Games Room | 3.53 m | 3.35 m | 3.53 m x 3.35 m |
| Basement | Other | 5.18 m | 3.35 m | 5.18 m x 3.35 m |
| Main Level | Living Room | 3.05 m | 4.27 m | 3.05 m x 4.27 m |
| Main Level | Kitchen | 4.88 m | 3.35 m | 4.88 m x 3.35 m |
| Main Level | Primary Bedroom | 3.76 m | 2.84 m | 3.76 m x 2.84 m |
| Main Level | Bedroom 2 | 3.86 m | 2.67 m | 3.86 m x 2.67 m |
| Main Level | Bedroom 3 | 2.67 m | 2.84 m | 2.67 m x 2.84 m |
| Main Level | Bathroom | Measurements not available |
Utilities
| Sewer | Installed |
Contact Us
Contact us for more information
Sharon Caetano
Salesperson
www.sharoncaetano.com/
www.facebook.com/sharon.caetano.7/
twitter.com/i/flow/login?redirect_after_login=%2Fcaetano_sharon
www.instagram.com/sharoncaetano/
245 Wyecroft Rd - Suite 4a
Oakville, Ontario L6K 3Y6
(905) 844-7788
(905) 784-1012
kellerwilliamssignature.com/

