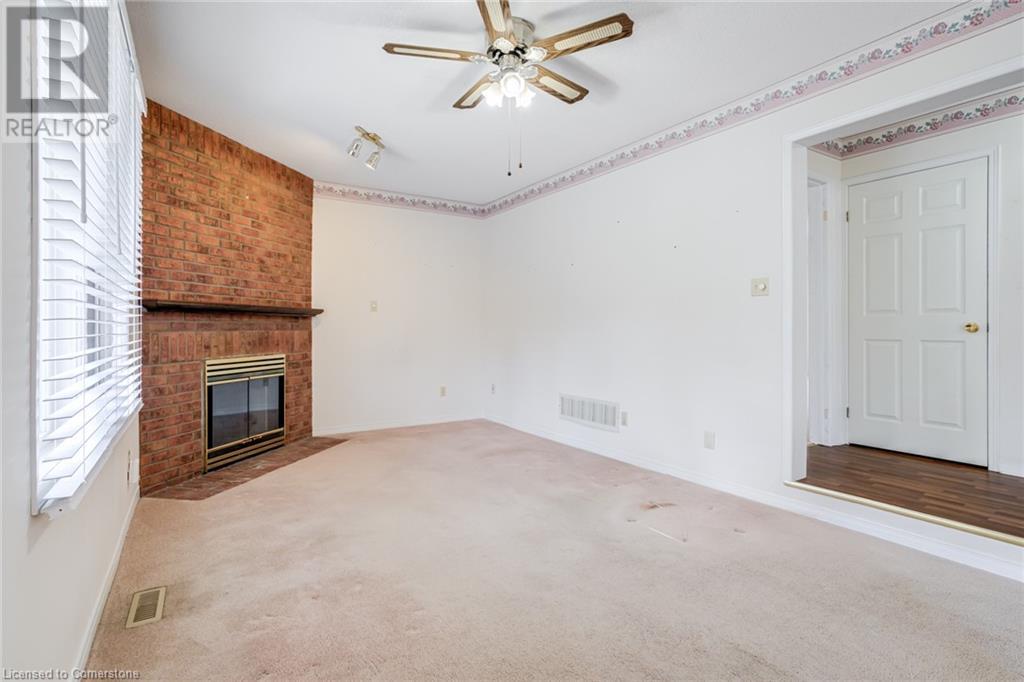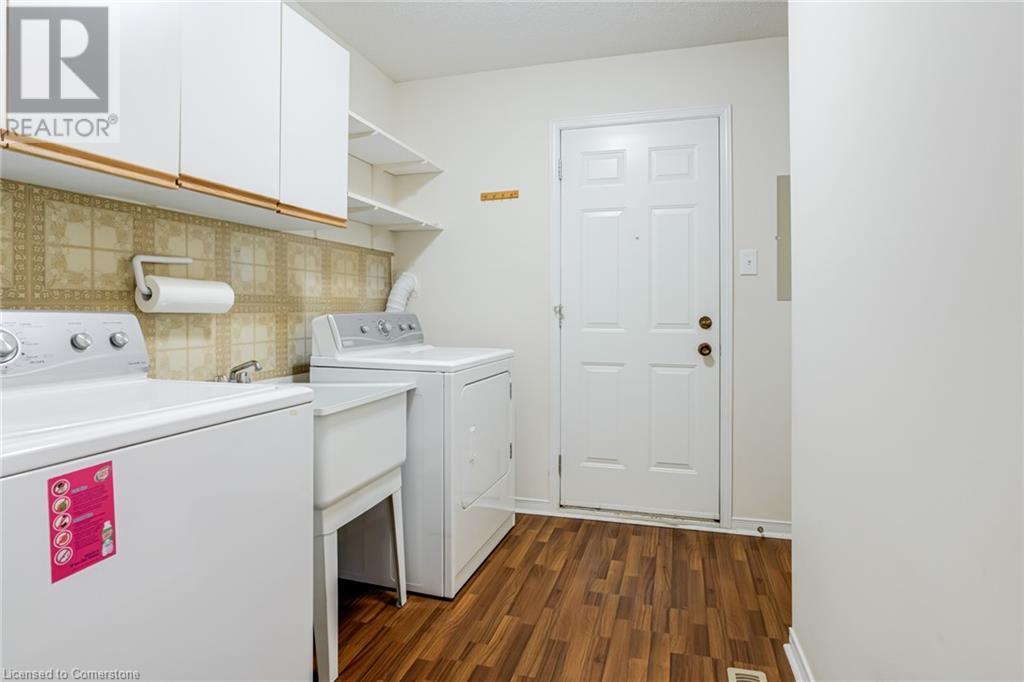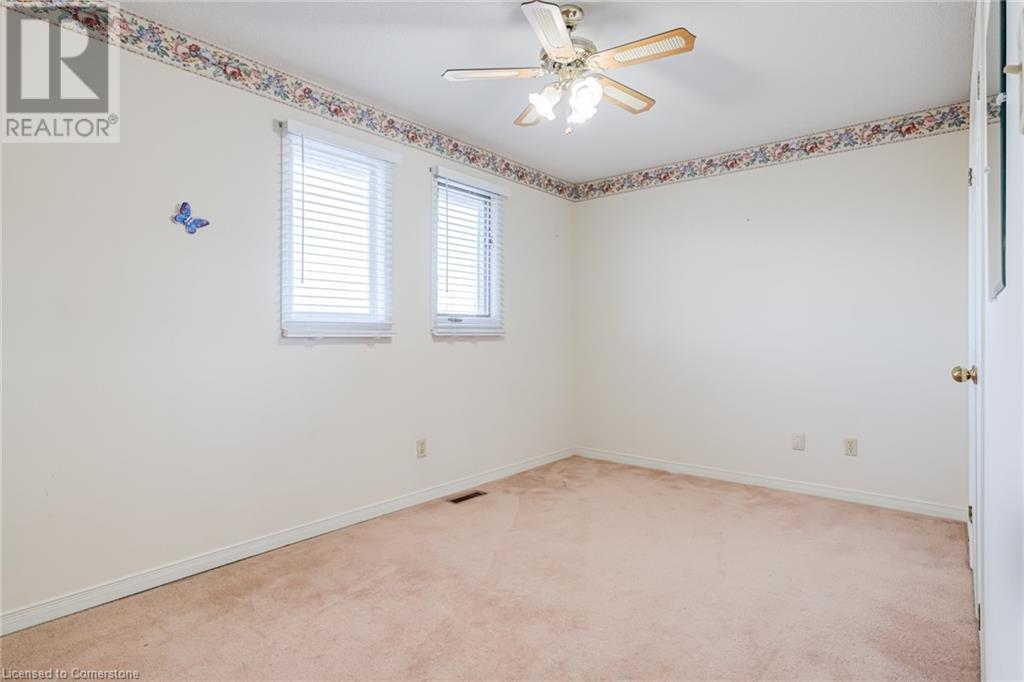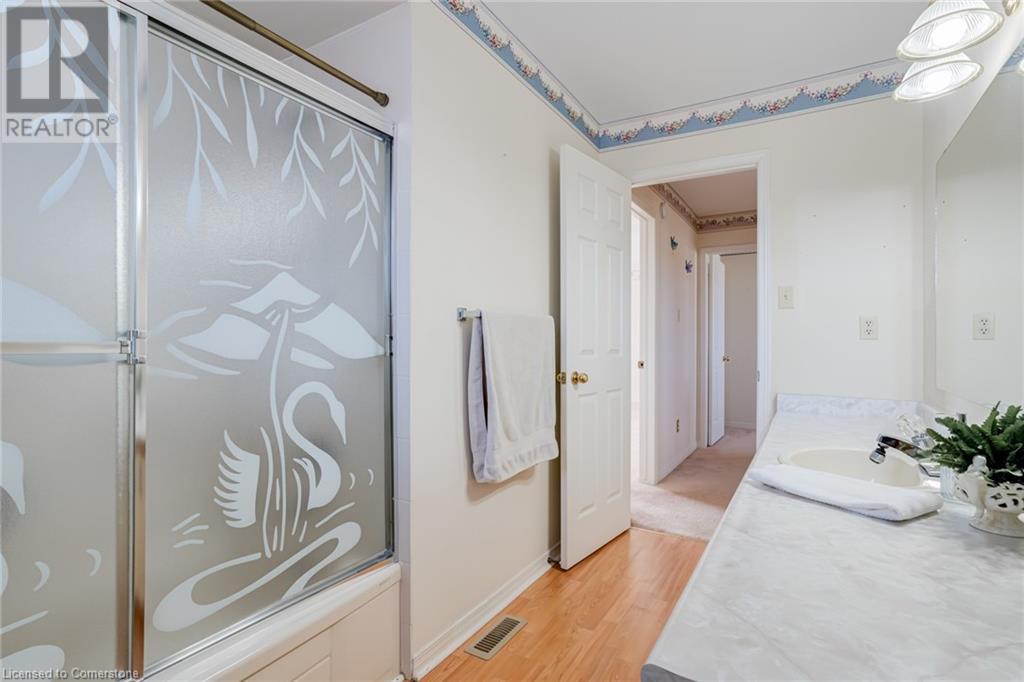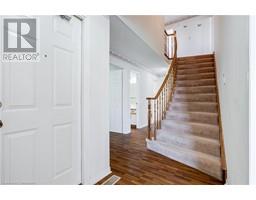1357 Upper Sherman Avenue Hamilton, Ontario L8W 3E7
3 Bedroom
4 Bathroom
2,035 ft2
2 Level
Fireplace
Central Air Conditioning
Forced Air
$799,000
This spacious family home has over 2000 sq ft including on the main floor a living and dining room, family room with fireplace and large eat-in kitchen with sliding door to backyard. Primary bedroom has a walk-in closet. The finished basement has a recroom with fireplace, 3 pc bathroom and a partially finished room that could be used for a den, bedroom or exercise room. Fenced yard. Close to highway access and numerous amenities, parks and schools. (id:50886)
Property Details
| MLS® Number | 40720722 |
| Property Type | Single Family |
| Amenities Near By | Airport, Schools |
| Equipment Type | Water Heater |
| Parking Space Total | 6 |
| Rental Equipment Type | Water Heater |
Building
| Bathroom Total | 4 |
| Bedrooms Above Ground | 3 |
| Bedrooms Total | 3 |
| Appliances | Central Vacuum, Dishwasher, Dryer, Refrigerator, Stove, Washer |
| Architectural Style | 2 Level |
| Basement Development | Finished |
| Basement Type | Full (finished) |
| Construction Style Attachment | Detached |
| Cooling Type | Central Air Conditioning |
| Exterior Finish | Brick, Concrete |
| Fireplace Present | Yes |
| Fireplace Total | 2 |
| Fireplace Type | Insert |
| Foundation Type | Poured Concrete |
| Half Bath Total | 1 |
| Heating Fuel | Natural Gas |
| Heating Type | Forced Air |
| Stories Total | 2 |
| Size Interior | 2,035 Ft2 |
| Type | House |
| Utility Water | Municipal Water |
Parking
| Attached Garage |
Land
| Access Type | Road Access |
| Acreage | No |
| Land Amenities | Airport, Schools |
| Sewer | Municipal Sewage System |
| Size Depth | 114 Ft |
| Size Frontage | 45 Ft |
| Size Total Text | Under 1/2 Acre |
| Zoning Description | C |
Rooms
| Level | Type | Length | Width | Dimensions |
|---|---|---|---|---|
| Second Level | 4pc Bathroom | 10'5'' x 7'7'' | ||
| Second Level | Bedroom | 13'10'' x 8'7'' | ||
| Second Level | Bedroom | 16'6'' x 11'3'' | ||
| Second Level | 4pc Bathroom | 10'5'' x 8'6'' | ||
| Second Level | Primary Bedroom | 19'11'' x 11'4'' | ||
| Basement | Den | 19'1'' x 8'11'' | ||
| Basement | 3pc Bathroom | Measurements not available | ||
| Basement | Recreation Room | 22'3'' x 10'4'' | ||
| Main Level | Laundry Room | 10'5'' x 8'10'' | ||
| Main Level | 2pc Bathroom | 7'0'' x 4'5'' | ||
| Main Level | Family Room | 19'1'' x 11'0'' | ||
| Main Level | Eat In Kitchen | 16'4'' x 10'3'' | ||
| Main Level | Dining Room | 11'1'' x 10'10'' | ||
| Main Level | Living Room | 16'1'' x 10'9'' |
https://www.realtor.ca/real-estate/28204984/1357-upper-sherman-avenue-hamilton
Contact Us
Contact us for more information
Kimberley Maclean
Salesperson
Royal LePage State Realty
1122 Wilson Street W Suite 200
Ancaster, Ontario L9G 3K9
1122 Wilson Street W Suite 200
Ancaster, Ontario L9G 3K9
(905) 648-4451












