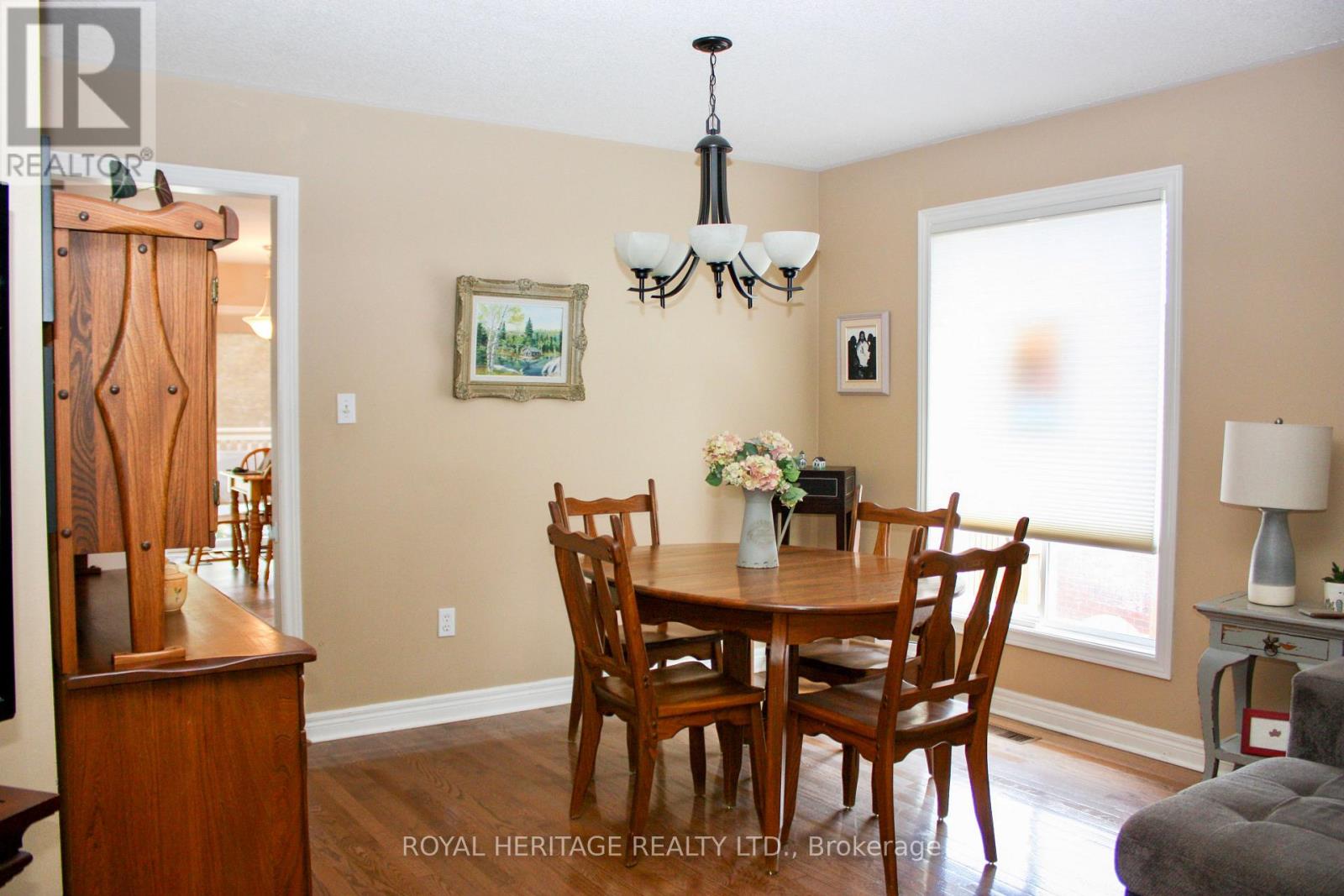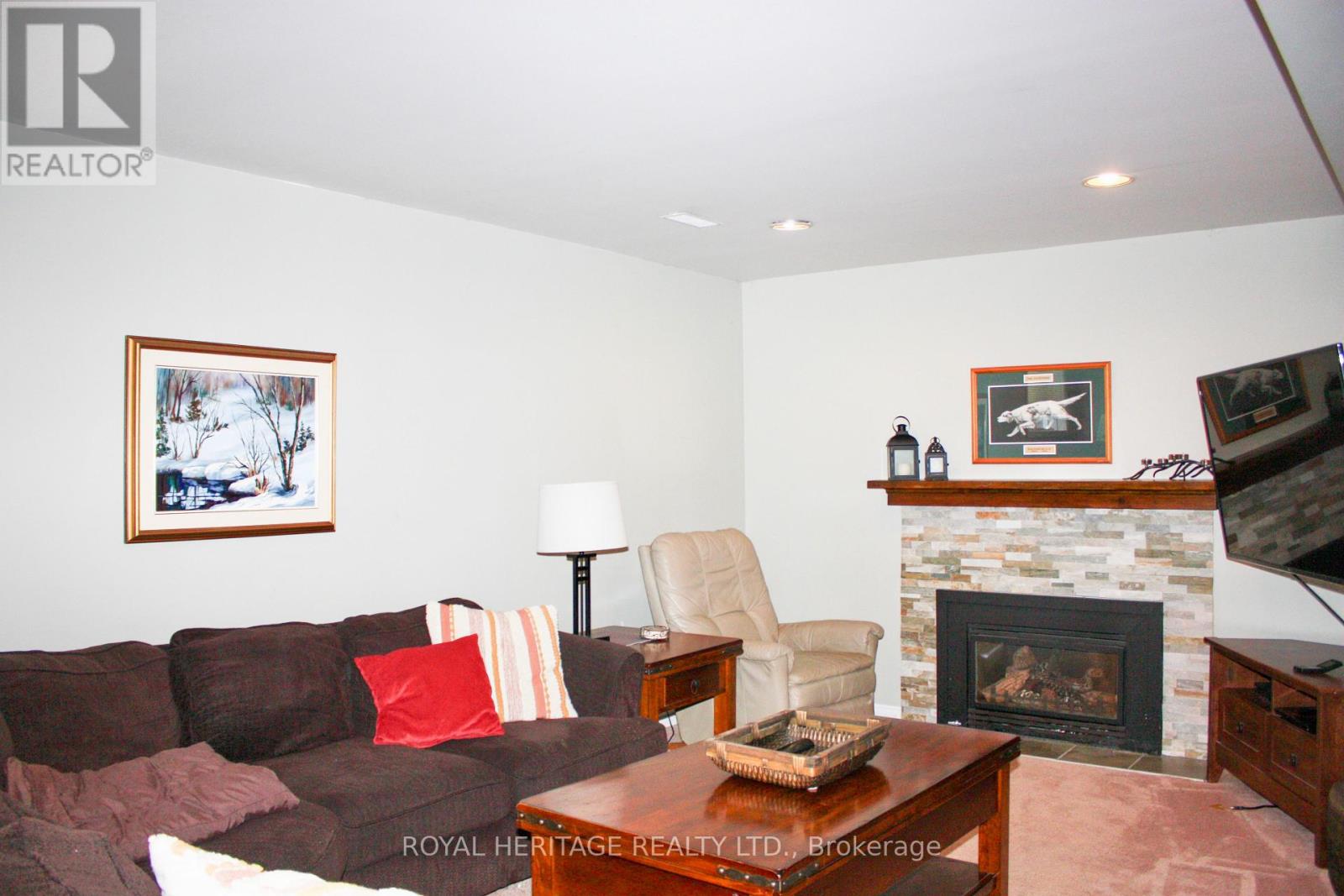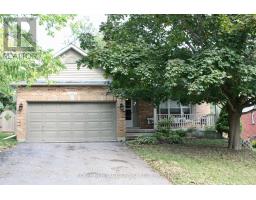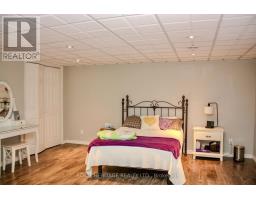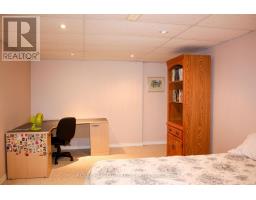1358 Bobolink Court Peterborough, Ontario K9K 2H9
$799,900
Situated in a quiet dead-end street this spacious 3+2 bedroom home is well suited for families, couples or retirees. The welcoming open foyer, living room, and dining room provide lots of natural light, and space to entertain and relax with family and guests. The functional kitchen is bright, and clean and includes a spacious eating area with a walk-out to the deck and rear yard. Also found on the main floor are 2 bedrooms, a 4 pc bath and primary bedroom with ensuite. The open, carpeted staircase leads to the lower level where you will find a large, cozy rec room, bedroom, bedroom/office along with a 3 pc bath off the laundry room. There is also plenty of storage. Outside the fully fenced rear yard provides a quaint space to relax or create your own outdoor living space. With close proximity to schools, shopping, and public transit this quiet area provides the conveniences of the City with a quiet escape from the hustle and bustle. (id:50886)
Property Details
| MLS® Number | X9370506 |
| Property Type | Single Family |
| Community Name | Monaghan |
| AmenitiesNearBy | Schools |
| EquipmentType | Water Heater |
| Features | Cul-de-sac, Sloping, Flat Site |
| ParkingSpaceTotal | 8 |
| RentalEquipmentType | Water Heater |
| Structure | Deck, Porch |
Building
| BathroomTotal | 3 |
| BedroomsAboveGround | 3 |
| BedroomsBelowGround | 2 |
| BedroomsTotal | 5 |
| Appliances | Dishwasher, Dryer, Freezer, Refrigerator, Stove, Washer, Window Coverings |
| ArchitecturalStyle | Bungalow |
| BasementDevelopment | Partially Finished |
| BasementType | Full (partially Finished) |
| ConstructionStyleAttachment | Detached |
| CoolingType | Central Air Conditioning |
| ExteriorFinish | Brick |
| FireplacePresent | Yes |
| FireplaceTotal | 1 |
| FoundationType | Concrete |
| HeatingFuel | Natural Gas |
| HeatingType | Forced Air |
| StoriesTotal | 1 |
| SizeInterior | 1099.9909 - 1499.9875 Sqft |
| Type | House |
| UtilityWater | Municipal Water |
Parking
| Attached Garage |
Land
| Acreage | No |
| FenceType | Fenced Yard |
| LandAmenities | Schools |
| Sewer | Sanitary Sewer |
| SizeDepth | 110 Ft ,9 In |
| SizeFrontage | 47 Ft |
| SizeIrregular | 47 X 110.8 Ft |
| SizeTotalText | 47 X 110.8 Ft |
| ZoningDescription | R11m2m |
Rooms
| Level | Type | Length | Width | Dimensions |
|---|---|---|---|---|
| Lower Level | Bathroom | 3.61 m | 1.66 m | 3.61 m x 1.66 m |
| Lower Level | Laundry Room | 3.61 m | 2.67 m | 3.61 m x 2.67 m |
| Lower Level | Recreational, Games Room | 6.07 m | 3.37 m | 6.07 m x 3.37 m |
| Lower Level | Bedroom 4 | 6.23 m | 4.41 m | 6.23 m x 4.41 m |
| Lower Level | Bedroom 5 | 5.48 m | 4.6 m | 5.48 m x 4.6 m |
| Main Level | Kitchen | 3.61 m | 3.52 m | 3.61 m x 3.52 m |
| Main Level | Eating Area | 2.89 m | 1.78 m | 2.89 m x 1.78 m |
| Main Level | Living Room | 4.54 m | 3.37 m | 4.54 m x 3.37 m |
| Main Level | Primary Bedroom | 4.16 m | 4.22 m | 4.16 m x 4.22 m |
| Main Level | Bedroom 2 | 3.84 m | 3.77 m | 3.84 m x 3.77 m |
| Main Level | Bedroom 3 | 3.23 m | 3.7 m | 3.23 m x 3.7 m |
| Main Level | Bathroom | 1.54 m | 2.34 m | 1.54 m x 2.34 m |
Utilities
| Cable | Installed |
| Sewer | Installed |
https://www.realtor.ca/real-estate/27474150/1358-bobolink-court-peterborough-monaghan-monaghan
Interested?
Contact us for more information
Brad Sinclair
Salesperson
1029 Brock Road Unit 200
Pickering, Ontario L1W 3T7







