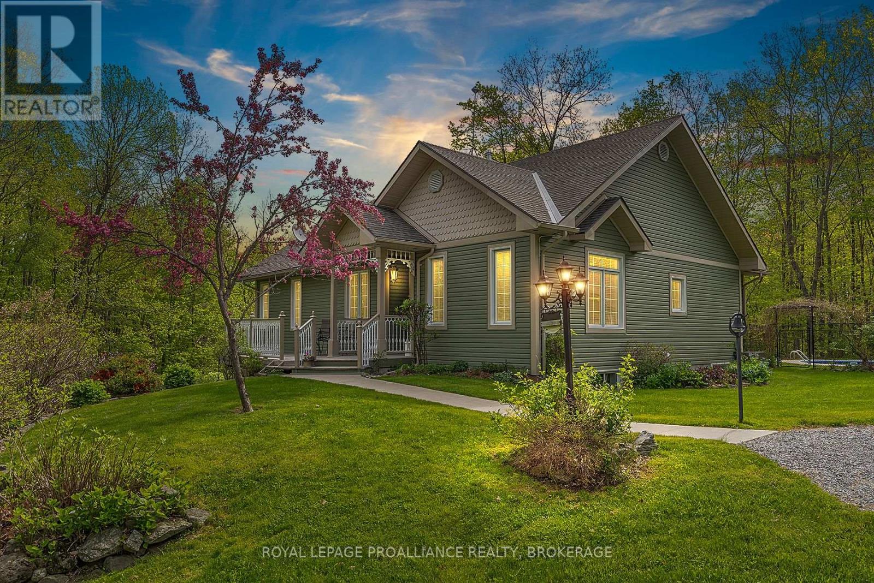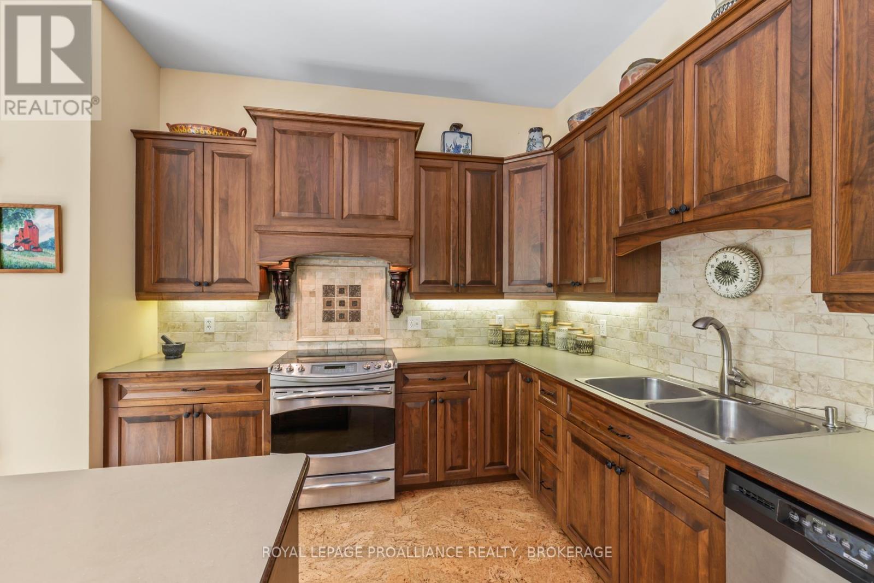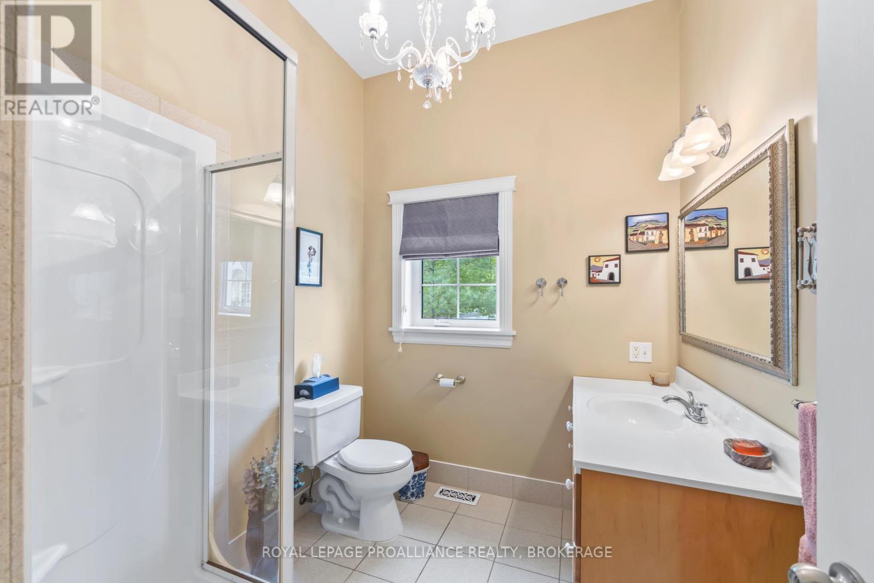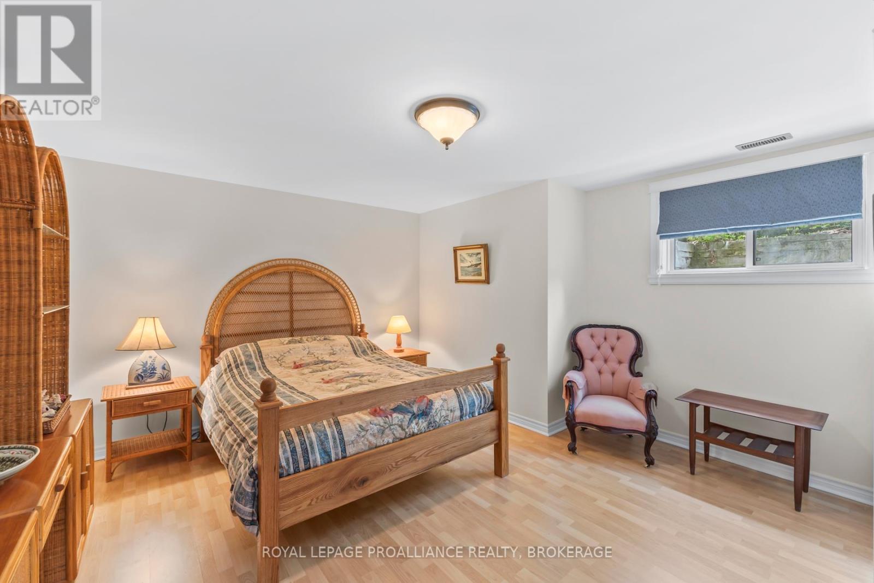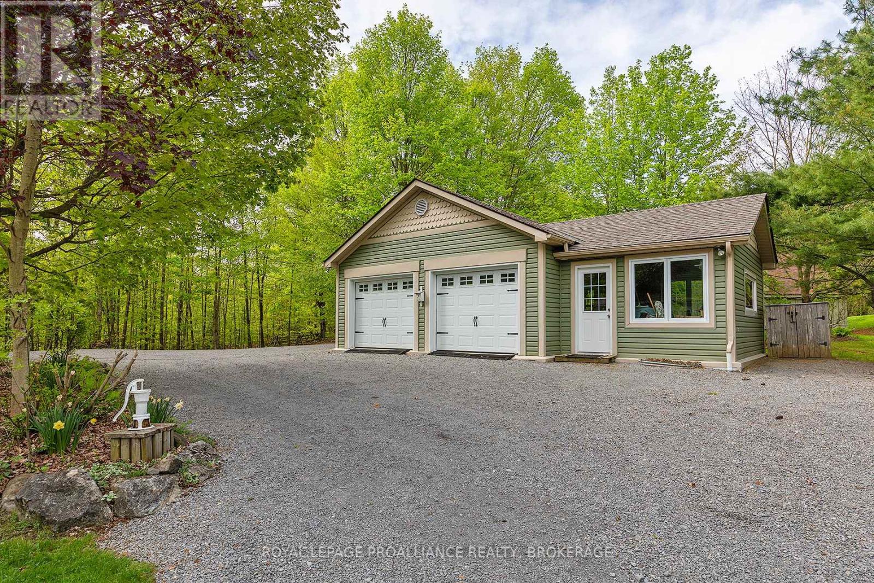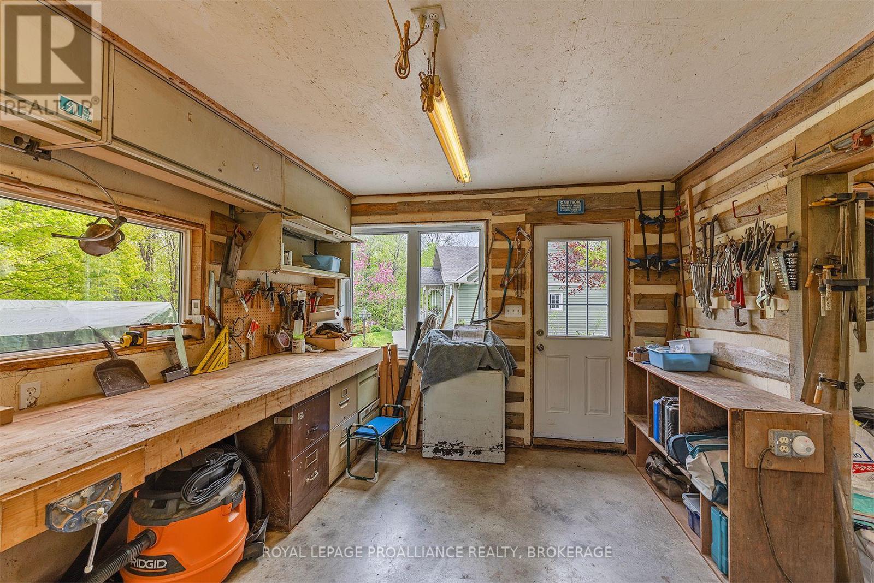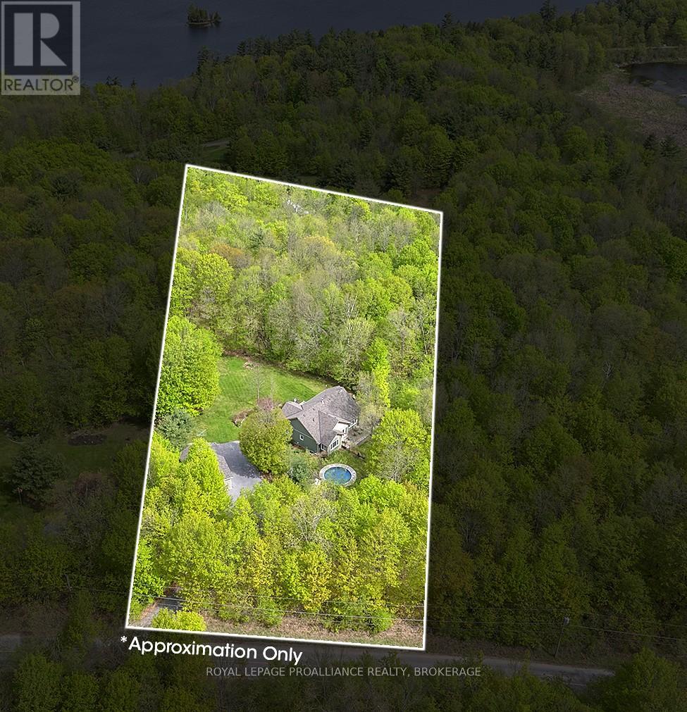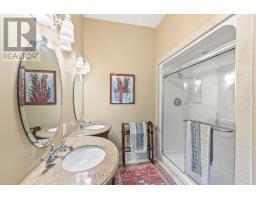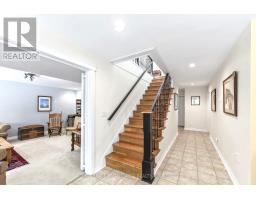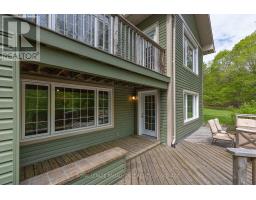1358 Norway Road Frontenac, Ontario K0H 2L0
$849,900
Welcome to 1358 Norway Rd. This solid bungalow with ICF to the rafters nestled in the trees on over 2 acres with manicured perennial gardens is a pleasure to show. The bright open concept main floor with cathedral ceilings and oversized windows allow you to feel one with nature from the comfort of your sofa. The gourmet kitchen is a chef's dream with custom black walnut cabinetry with spacious island for additional counter space and storage. The primary bedroom also captures picturesque views of nature and leads to a walk-in closet and 5 piece ensuite. The walk out lower level with radiant in floor heat and 8ft ceilings consists of another two spacious bedrooms a bathroom, rec room and even an arts and crafts room. Wind down at the end of the day in the covered patio listening to the birds, or lounge in the pool or relax in the hot tub. With other bonuses such as the detached insulated and heated double car garage with separate workshop and being steps to the Cataraqui Trail, this is the perfect place to call home. (id:50886)
Property Details
| MLS® Number | X12153139 |
| Property Type | Single Family |
| Community Name | 47 - Frontenac South |
| Amenities Near By | Park, Place Of Worship |
| Community Features | School Bus |
| Equipment Type | None |
| Features | Wooded Area, Gazebo |
| Parking Space Total | 6 |
| Pool Type | Inground Pool |
| Rental Equipment Type | None |
| Structure | Deck, Shed |
Building
| Bathroom Total | 3 |
| Bedrooms Above Ground | 2 |
| Bedrooms Below Ground | 2 |
| Bedrooms Total | 4 |
| Age | 16 To 30 Years |
| Appliances | Hot Tub, All, Dishwasher, Dryer, Freezer, Stove, Washer, Refrigerator |
| Architectural Style | Bungalow |
| Basement Development | Finished |
| Basement Features | Walk Out |
| Basement Type | Full (finished) |
| Construction Style Attachment | Detached |
| Cooling Type | Central Air Conditioning |
| Exterior Finish | Vinyl Siding |
| Fireplace Fuel | Pellet |
| Fireplace Present | Yes |
| Fireplace Type | Stove |
| Foundation Type | Insulated Concrete Forms |
| Heating Fuel | Oil |
| Heating Type | Forced Air |
| Stories Total | 1 |
| Size Interior | 1,500 - 2,000 Ft2 |
| Type | House |
| Utility Water | Drilled Well |
Parking
| Detached Garage | |
| Garage |
Land
| Acreage | Yes |
| Land Amenities | Park, Place Of Worship |
| Landscape Features | Landscaped |
| Sewer | Septic System |
| Size Depth | 430 Ft |
| Size Frontage | 200 Ft |
| Size Irregular | 200 X 430 Ft |
| Size Total Text | 200 X 430 Ft|2 - 4.99 Acres |
Rooms
| Level | Type | Length | Width | Dimensions |
|---|---|---|---|---|
| Lower Level | Bedroom 4 | 5.2 m | 4.4 m | 5.2 m x 4.4 m |
| Lower Level | Bathroom | 2.28 m | 2.42 m | 2.28 m x 2.42 m |
| Lower Level | Utility Room | 2.47 m | 4.99 m | 2.47 m x 4.99 m |
| Lower Level | Games Room | 4.85 m | 5.17 m | 4.85 m x 5.17 m |
| Lower Level | Recreational, Games Room | 4.54 m | 5.41 m | 4.54 m x 5.41 m |
| Lower Level | Bedroom 3 | 4.11 m | 4.32 m | 4.11 m x 4.32 m |
| Main Level | Living Room | 5.69 m | 4.53 m | 5.69 m x 4.53 m |
| Main Level | Dining Room | 7.83 m | 4.6 m | 7.83 m x 4.6 m |
| Main Level | Kitchen | 5.22 m | 4.53 m | 5.22 m x 4.53 m |
| Main Level | Primary Bedroom | 4.78 m | 4.09 m | 4.78 m x 4.09 m |
| Main Level | Bathroom | 3.73 m | 2.54 m | 3.73 m x 2.54 m |
| Main Level | Bedroom 2 | 4.64 m | 3.67 m | 4.64 m x 3.67 m |
| Main Level | Bathroom | 2.1 m | 2.35 m | 2.1 m x 2.35 m |
Utilities
| Cable | Installed |
Contact Us
Contact us for more information
Jeremy Dalgleish
Salesperson
7-640 Cataraqui Woods Drive
Kingston, Ontario K7P 2Y5
(613) 384-1200
www.discoverroyallepage.ca/

