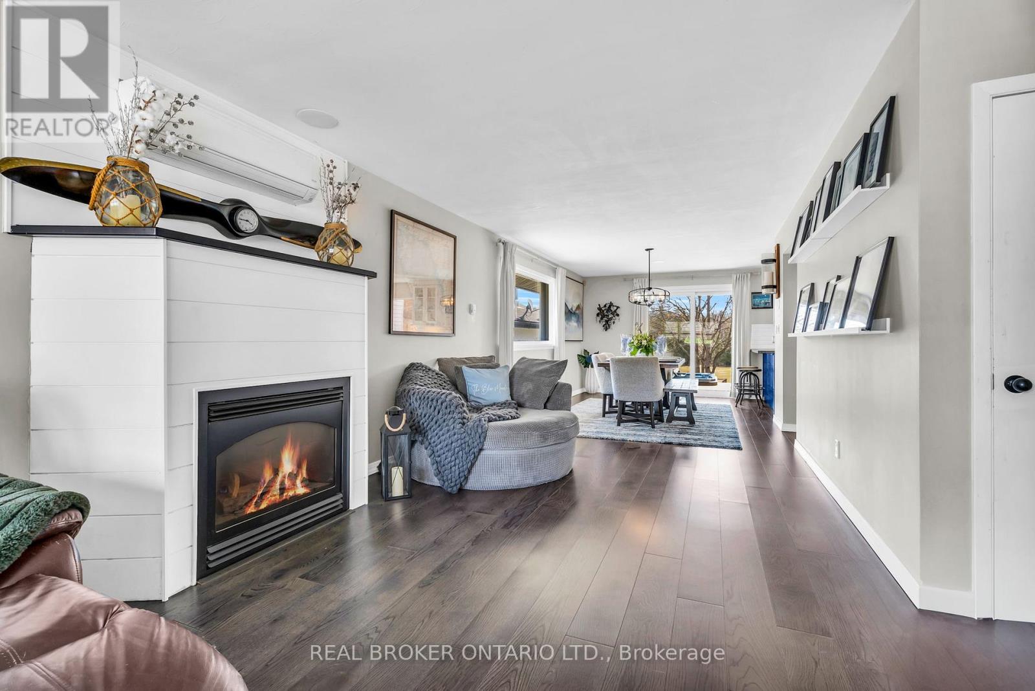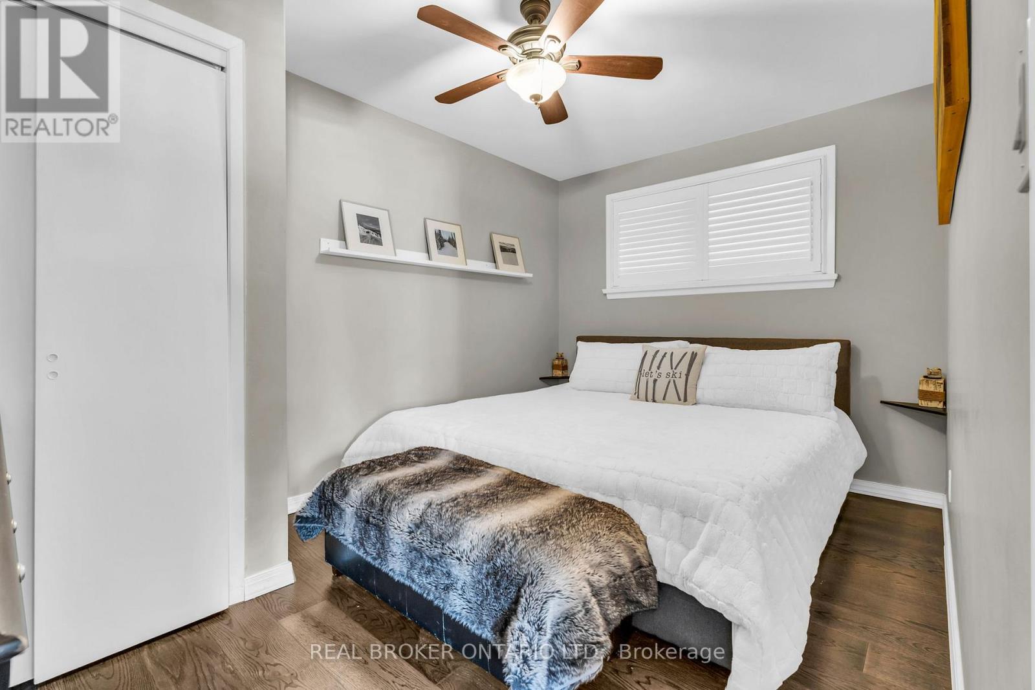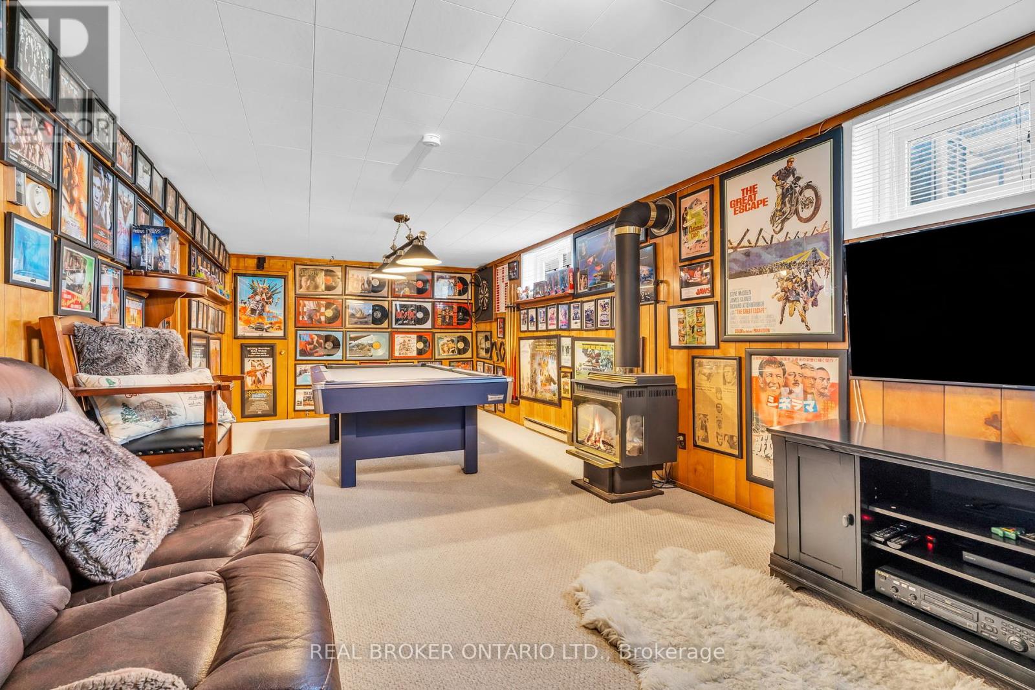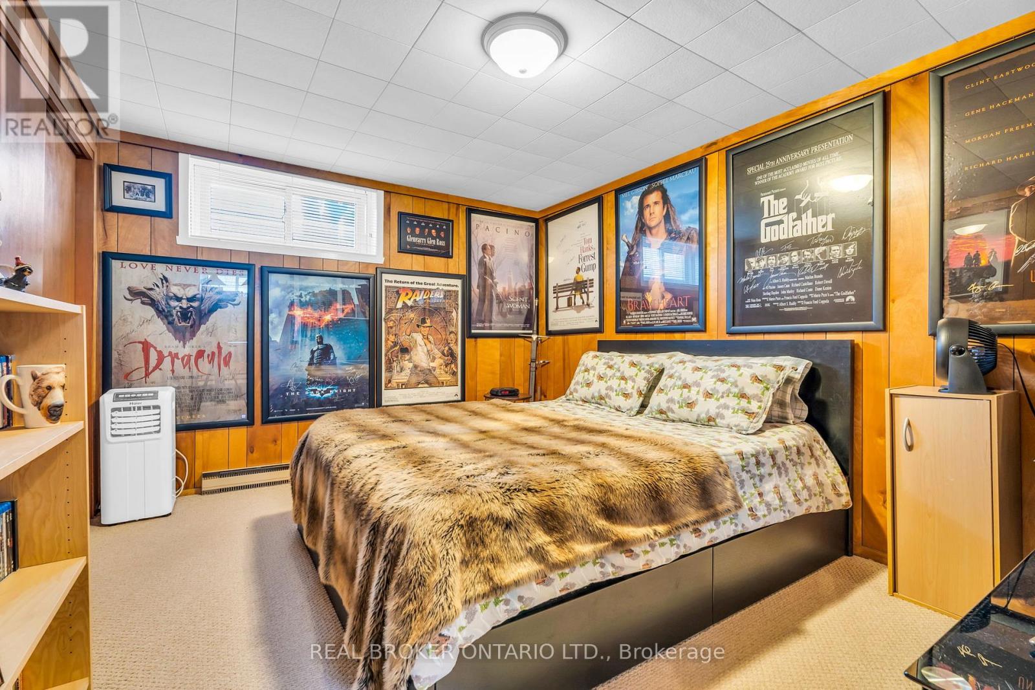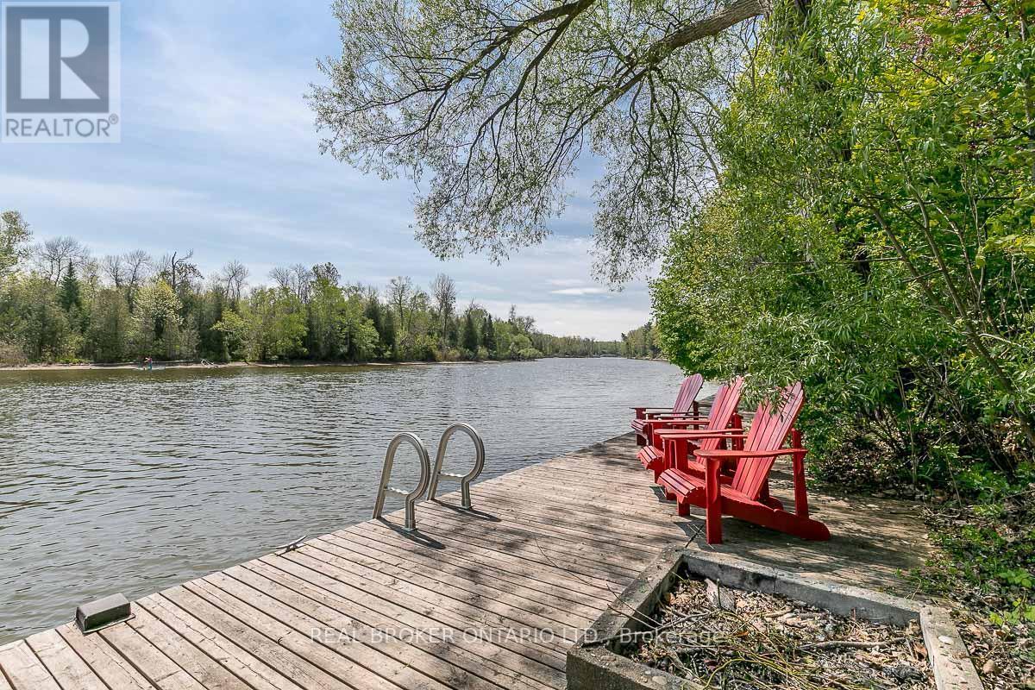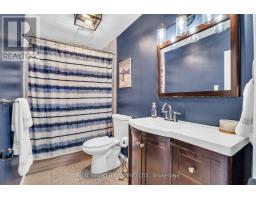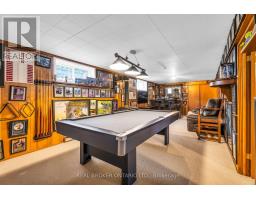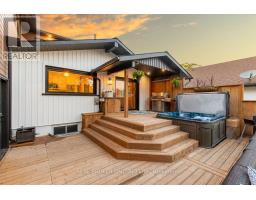1359 Mosley Street Wasaga Beach, Ontario L9Z 2C7
$1,199,900
Hey Mosley, you're so fine, you're so fine you blow my mind! Welcome to this stunning waterfront retreat on the Nottawasaga River, where the serene water views and coastal charm create the perfect oasis. This home is the epitome of relaxed, yet luxurious living, with meticulous design and thoughtful upgrades throughout.An open-concept layout with a coastal vibe and gorgeous hardwood floors. The living area boasts a custom shiplap gas fireplace, ideal for cozy nights in, while the walkout from the main floor opens to a covered deck, perfect for BBQs and entertaining. With two bedrooms on the main floor, comfort and convenience are always within reach.The two-tone kitchen, designed by Granite Works features granite countertops, a peninsula w/ seating for two, upgraded glass cabinets with crown molding, and custom pull-out corner organizers. The large kitchen window offers breathtaking views of the backyard and river.In 2020, a loft addition was added to offer clear Nottawasaga River views and a separate primary suite. The loft features a spacious bedroom w/ crown molding, a custom walk-in closet, and 4 pc ensuite w/ matte black hardware, a feature subway-tiled vanity & shower w/ honeycomb tile & glass doors.The lower level is perfect for guests or future in-law living, with a cozy cottage feel from yesteryears, gas fireplace, 3-piece bathroom. Entertain with a dry bar, pool table (negotiable).The backyard is an entertainers dream w/ a large viewing deck w/ glass railing, 6-person saltwater hot tub (as is), a covered cabana area and 2 bed bunkie with tiki barThis property offers the ultimate in waterfront living with easy access to the Nottawasaga River and all Wasaga Beach has to offer! We think youll agree that 1359 Mosley is oh so fine! (id:50886)
Property Details
| MLS® Number | S12059121 |
| Property Type | Single Family |
| Community Name | Wasaga Beach |
| Amenities Near By | Beach, Park, Place Of Worship |
| Easement | Unknown |
| Parking Space Total | 6 |
| Structure | Deck, Dock |
| View Type | View, River View, Direct Water View |
| Water Front Type | Waterfront |
Building
| Bathroom Total | 3 |
| Bedrooms Above Ground | 3 |
| Bedrooms Below Ground | 2 |
| Bedrooms Total | 5 |
| Amenities | Fireplace(s) |
| Appliances | Hot Tub, Water Heater, Dishwasher, Dryer, Garage Door Opener, Microwave, Stove, Window Coverings, Refrigerator |
| Basement Development | Finished |
| Basement Type | N/a (finished) |
| Construction Style Attachment | Detached |
| Cooling Type | Wall Unit |
| Exterior Finish | Steel, Vinyl Siding |
| Fire Protection | Alarm System |
| Fireplace Present | Yes |
| Fireplace Total | 2 |
| Flooring Type | Hardwood, Carpeted |
| Foundation Type | Block |
| Heating Fuel | Electric |
| Heating Type | Other |
| Stories Total | 2 |
| Size Interior | 1,500 - 2,000 Ft2 |
| Type | House |
| Utility Water | Municipal Water |
Parking
| Attached Garage | |
| Garage |
Land
| Access Type | Public Road, Public Docking |
| Acreage | No |
| Land Amenities | Beach, Park, Place Of Worship |
| Sewer | Sanitary Sewer |
| Size Depth | 179 Ft ,7 In |
| Size Frontage | 57 Ft ,4 In |
| Size Irregular | 57.4 X 179.6 Ft ; .21 Acre |
| Size Total Text | 57.4 X 179.6 Ft ; .21 Acre|under 1/2 Acre |
| Surface Water | River/stream |
Rooms
| Level | Type | Length | Width | Dimensions |
|---|---|---|---|---|
| Lower Level | Recreational, Games Room | 3.4 m | 8.81 m | 3.4 m x 8.81 m |
| Lower Level | Bedroom 4 | 3.71 m | 3.81 m | 3.71 m x 3.81 m |
| Lower Level | Bedroom 5 | 3.71 m | 3.1 m | 3.71 m x 3.1 m |
| Main Level | Kitchen | 4.11 m | 3.3 m | 4.11 m x 3.3 m |
| Main Level | Dining Room | 3.3 m | 4.39 m | 3.3 m x 4.39 m |
| Main Level | Living Room | 4.37 m | 7.9 m | 4.37 m x 7.9 m |
| Main Level | Bedroom | 4.01 m | 1 m | 4.01 m x 1 m |
| Main Level | Bedroom 2 | 2.34 m | 3.43 m | 2.34 m x 3.43 m |
| Upper Level | Primary Bedroom | 3.45 m | 4.14 m | 3.45 m x 4.14 m |
https://www.realtor.ca/real-estate/28113932/1359-mosley-street-wasaga-beach-wasaga-beach
Contact Us
Contact us for more information
Lesley Nicole Stoneham
Broker
www.stoneandco.ca/
www.facebook.com/profile.php?id=100002190534619
twitter.com/StonehamLesley
130 King St W Unit 1900r
Toronto, Ontario M5X 1E3
(888) 311-1172









