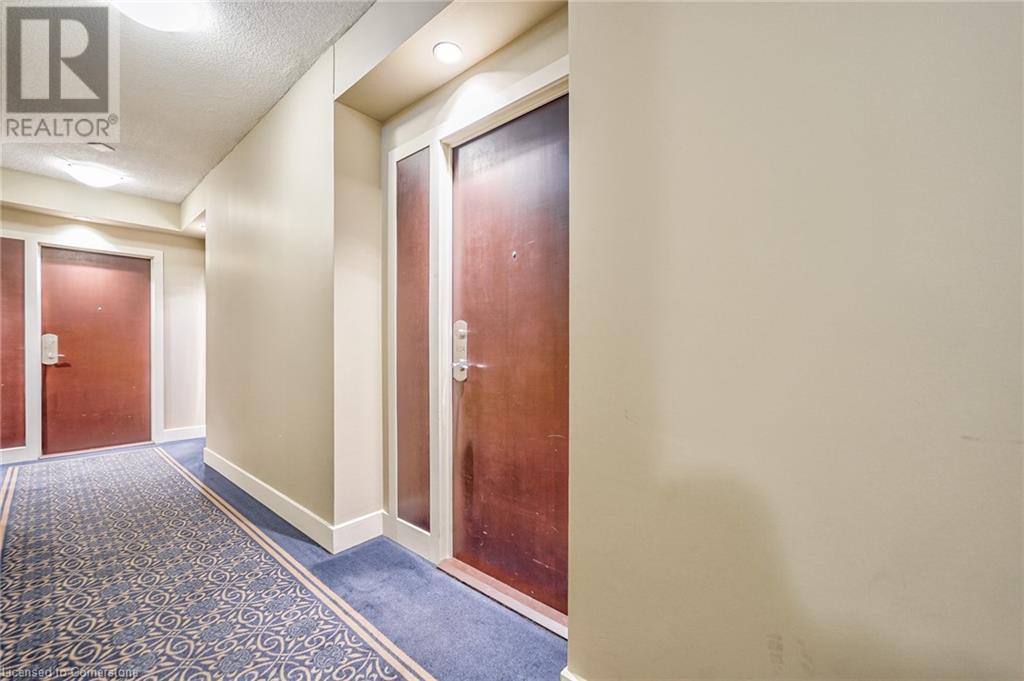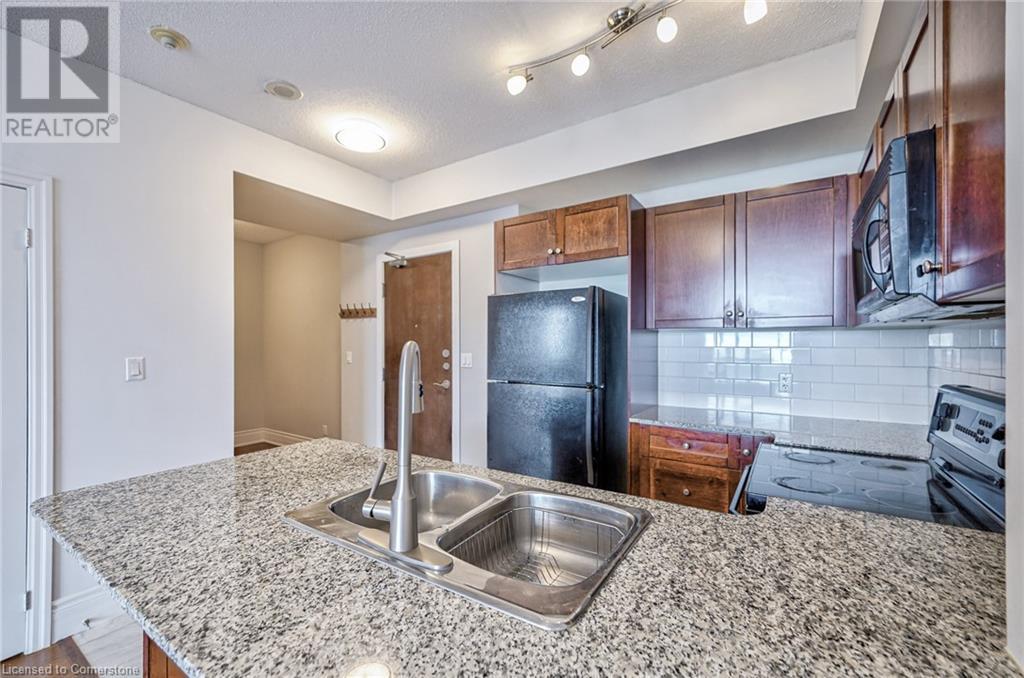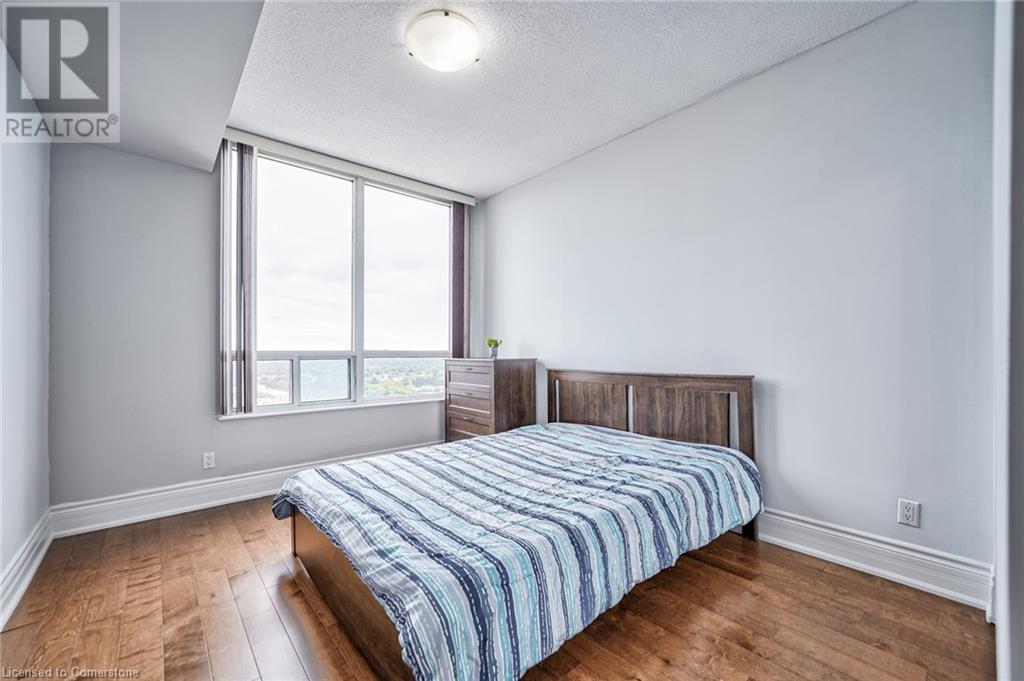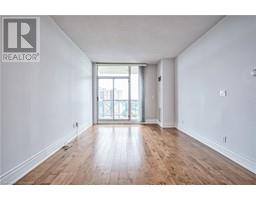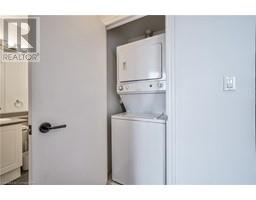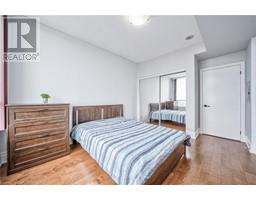1359 Rathburn Road E Unit# 1604 Mississauga, Ontario L4W 5P7
$2,700 MonthlyInsurance, Heat, Electricity, Property Management, Water, Parking
Rarely Offered Stunning & Convenient Condo with All Inclusive Rent & 2 Underground Parking spaces. This Beautiful 'Capri' 1 Bedroom + Den Condo offers a freshly painted suite with a large Principle Bedroom and a large room size den. From the Bedroom and the Balcony enjoy sweeping views of the Toronto Skyline. The open-concept floor plan, highlighted by 9-foot ceilings, enhances the sense of space and light. Rich hardwood floors flow throughout complement the modern kitchen with granite countertop and a breakfast bar. Freshly painted and move-in ready, this condo enjoys a prime location near highways 401, 403, and 427, as well as Dixie GO station. Shopping at Rockwood Mall & Wisla Plaza across the street, and Costco, Walmart, and more just moments away. Affordable & All Inclusive Rent Covers Water, Heat And Hydro & 1 Tandem 2 Vehicle Parking. Additional conveniences include a storage locker for your belongings, indoor pool, basket ball court and playground, party room, 24 hr security and more. (id:50886)
Property Details
| MLS® Number | 40668688 |
| Property Type | Single Family |
| Features | Balcony |
| ParkingSpaceTotal | 2 |
| StorageType | Locker |
Building
| BathroomTotal | 1 |
| BedroomsAboveGround | 1 |
| BedroomsBelowGround | 1 |
| BedroomsTotal | 2 |
| Amenities | Exercise Centre, Party Room |
| Appliances | Dishwasher, Dryer, Freezer, Washer, Microwave Built-in, Hood Fan, Window Coverings, Garage Door Opener |
| BasementType | None |
| ConstructionStyleAttachment | Attached |
| CoolingType | Central Air Conditioning |
| ExteriorFinish | Brick |
| HeatingFuel | Natural Gas |
| HeatingType | Forced Air |
| StoriesTotal | 1 |
| SizeInterior | 690 Sqft |
| Type | Apartment |
| UtilityWater | Municipal Water |
Parking
| Underground | |
| None |
Land
| Acreage | No |
| Sewer | Municipal Sewage System |
| SizeTotalText | Unknown |
| ZoningDescription | Res |
Rooms
| Level | Type | Length | Width | Dimensions |
|---|---|---|---|---|
| Main Level | 4pc Bathroom | Measurements not available | ||
| Main Level | Den | 7'6'' x 7'2'' | ||
| Main Level | Kitchen | 7'9'' x 7'8'' | ||
| Main Level | Primary Bedroom | 12'1'' x 10'4'' | ||
| Main Level | Living Room/dining Room | 18'4'' x 11'1'' |
https://www.realtor.ca/real-estate/27578782/1359-rathburn-road-e-unit-1604-mississauga
Interested?
Contact us for more information
Thomas Pobojewski
Broker
30 Eglinton Ave West Suite 7
Mississauga, Ontario L5R 3E7






