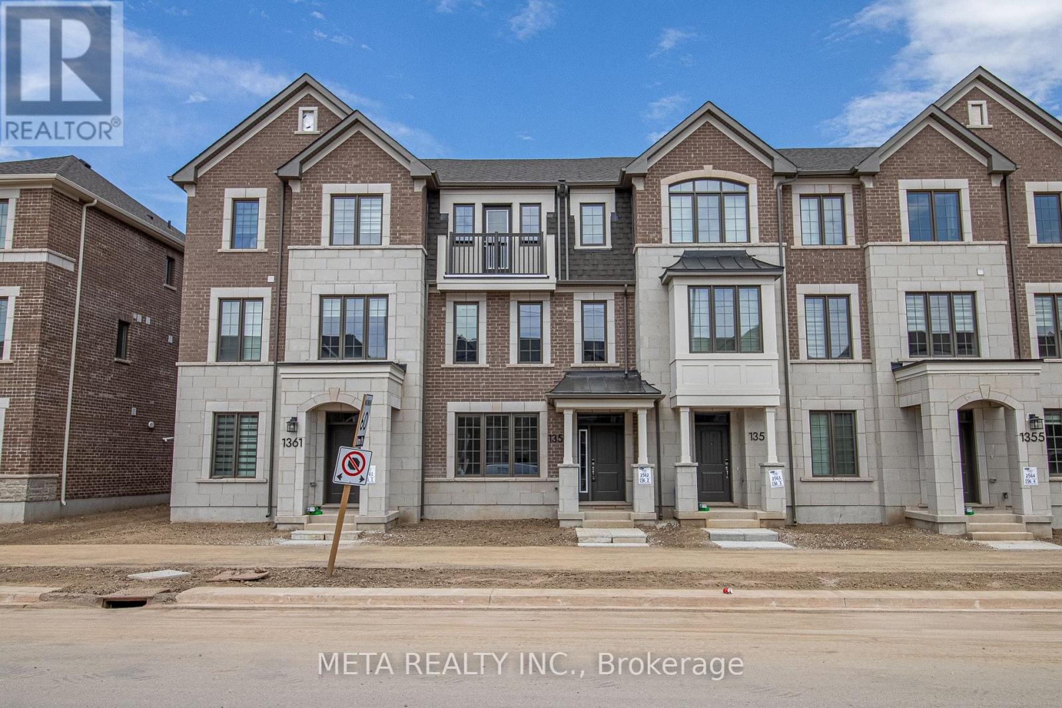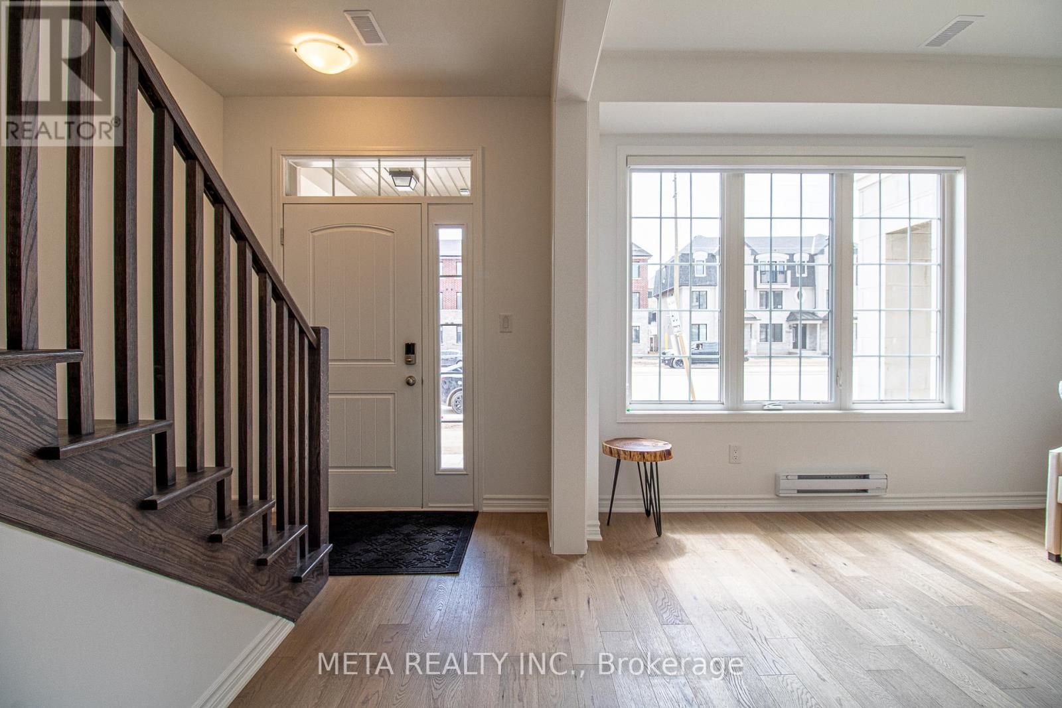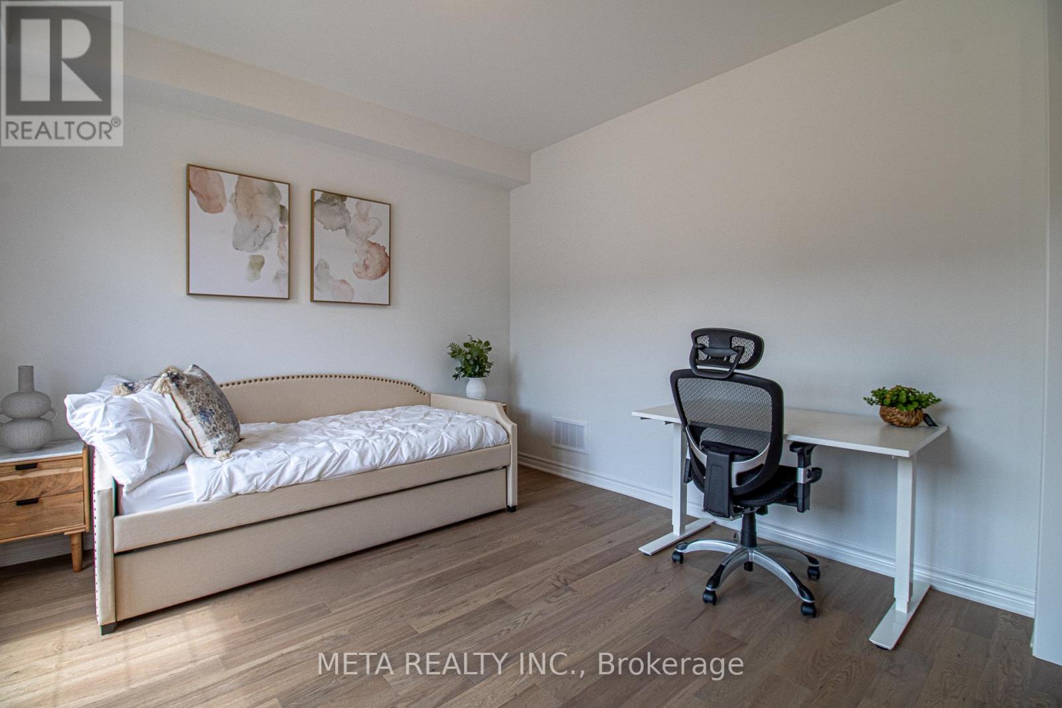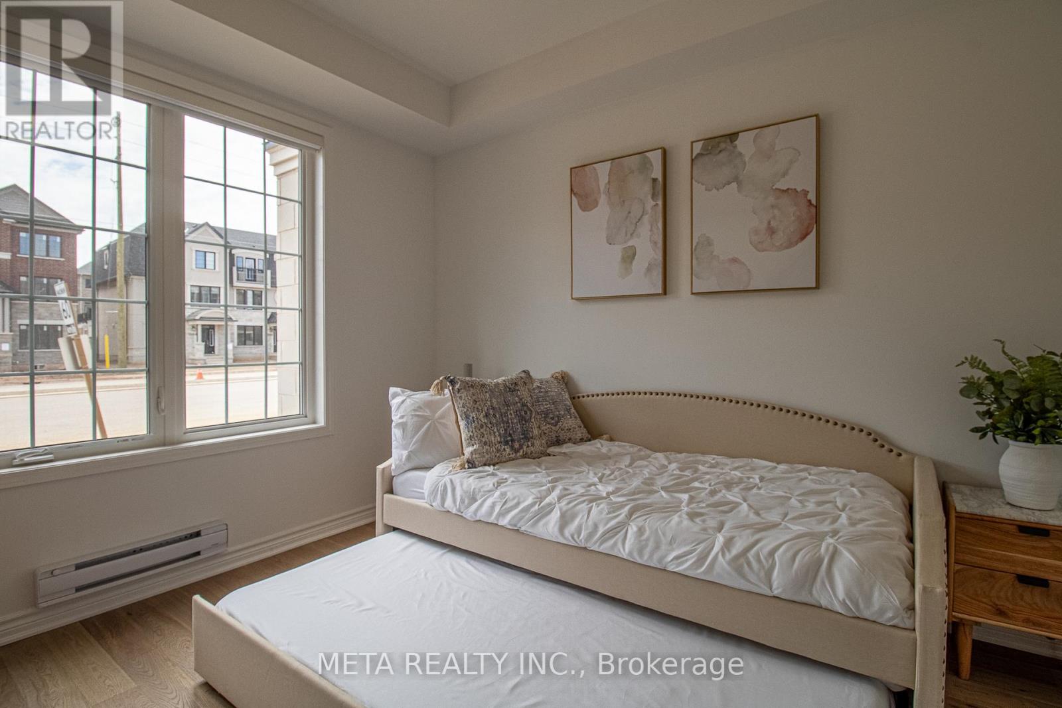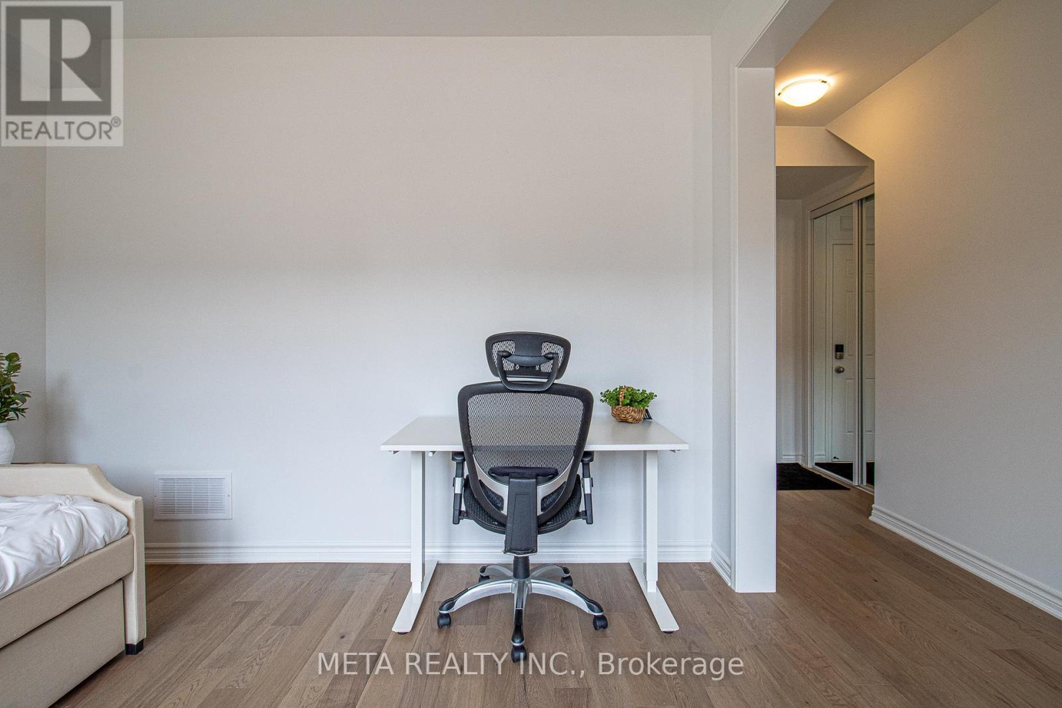1359 William Halton Parkway Oakville, Ontario L6H 7B3
4 Bedroom
3 Bathroom
1,500 - 2,000 ft2
Central Air Conditioning
Forced Air
$1,039,000
Beautiful Freehold Townhouse 3+1 Bedroom Home w/2 Car Garage. Located In One Of The Most Desirable Areas in Oakville. Many Upgrades!. Hardwood Floors Throughout & Smooth Ceilings, Open Concept Kitchen. Main Floor Has Large Living/Dining Room, Upgraded Kitchen w/Quartz Counters + Walk-Out To The Large Deck. Ideal For Family & Entertaining! Primary Bed w/3 Pc Ensuite & Walk-In Closet. Fantastic Quiet Enclave Of Homes Close To Highways, Hospital, Shopping & Golf Courses. Located Around Schools, Parks, Trails, Amenities & More! (id:50886)
Property Details
| MLS® Number | W12330757 |
| Property Type | Single Family |
| Community Name | 1012 - NW Northwest |
| Equipment Type | Water Heater |
| Features | Carpet Free |
| Parking Space Total | 2 |
| Rental Equipment Type | Water Heater |
Building
| Bathroom Total | 3 |
| Bedrooms Above Ground | 3 |
| Bedrooms Below Ground | 1 |
| Bedrooms Total | 4 |
| Appliances | Garage Door Opener Remote(s), Dishwasher, Dryer, Microwave, Stove, Washer, Refrigerator |
| Construction Style Attachment | Attached |
| Cooling Type | Central Air Conditioning |
| Exterior Finish | Brick |
| Flooring Type | Hardwood, Tile |
| Foundation Type | Concrete |
| Half Bath Total | 1 |
| Heating Fuel | Natural Gas |
| Heating Type | Forced Air |
| Stories Total | 3 |
| Size Interior | 1,500 - 2,000 Ft2 |
| Type | Row / Townhouse |
| Utility Water | Municipal Water |
Parking
| Garage |
Land
| Acreage | No |
| Sewer | Sanitary Sewer |
| Size Depth | 60 Ft |
| Size Frontage | 20 Ft |
| Size Irregular | 20 X 60 Ft |
| Size Total Text | 20 X 60 Ft |
Rooms
| Level | Type | Length | Width | Dimensions |
|---|---|---|---|---|
| Second Level | Family Room | 5.8 m | 3.5 m | 5.8 m x 3.5 m |
| Second Level | Kitchen | 3.5 m | 3 m | 3.5 m x 3 m |
| Second Level | Eating Area | 2.74 m | 2.44 m | 2.74 m x 2.44 m |
| Second Level | Dining Room | 3.4 m | 3.35 m | 3.4 m x 3.35 m |
| Third Level | Primary Bedroom | 4.17 m | 3.86 m | 4.17 m x 3.86 m |
| Third Level | Bedroom 2 | 3.78 m | 2.84 m | 3.78 m x 2.84 m |
| Third Level | Bedroom 3 | 3.3 m | 3 m | 3.3 m x 3 m |
| Ground Level | Den | 3.8 m | 3.5 m | 3.8 m x 3.5 m |
Contact Us
Contact us for more information
Mandeep Saran
Salesperson
Meta Realty Inc.
8300 Woodbine Ave Unit 411
Markham, Ontario L3R 9Y7
8300 Woodbine Ave Unit 411
Markham, Ontario L3R 9Y7
(647) 692-1888
(905) 909-0202

