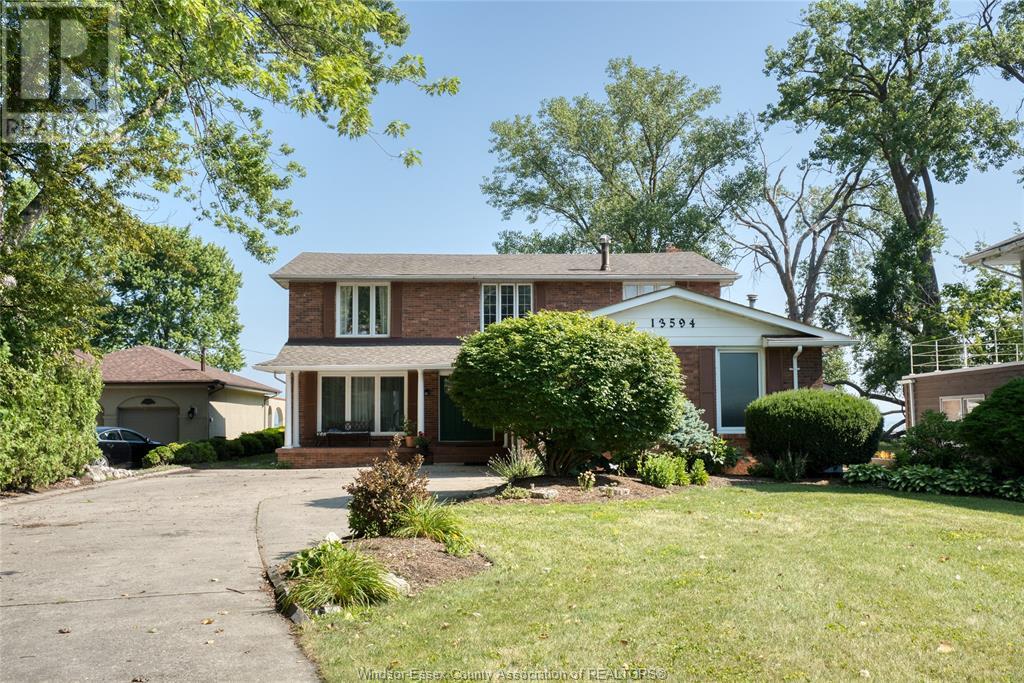13594 Riverside Drive Tecumseh, Ontario N8N 2M8
$1,349,000
The Tecumseh waterfront property you have been desiring has arrived just in time to bring the boat out for a few more cruises. Located right in the heart of Riverside Drive, this Golden Mile, gorgeous property located across the way from tranquil Lakewood Park is full of possibilities. From its grand depth to the panoramic waterside views, this is one of the most premium lots in the area. Featuring a two-storey home with 4 large bedrooms, 3 full baths, this scenic floor plan features grand windows with multiple picturesque viewpoints of Lake St. Clair. From the two living and entertaining spaces to the walk-out balcony off of the North bedrooms to the gorgeous newly reimaged dock, this property is a true waterfront haven. Creatively re-invent the current floor plan or soak up a well-kept, traditional lakeside living atmosphere, the potential is without limits. Bonus features include an oversized, main floor laundry room, attached to a 2+ car garage, perfect for the car guru or hobbyist needing ample storage and high ceilings. Take advantage of a rare opportunity to live on Tecumseh's most iconic blocks, both rich in history and value. (id:50886)
Open House
This property has open houses!
1:00 pm
Ends at:3:00 pm
Property Details
| MLS® Number | 25017681 |
| Property Type | Single Family |
| Features | Concrete Driveway, Front Driveway |
| Water Front Type | Waterfront |
Building
| Bathroom Total | 3 |
| Bedrooms Above Ground | 4 |
| Bedrooms Total | 4 |
| Appliances | Cooktop, Dishwasher, Dryer, Microwave, Refrigerator, Washer, Oven |
| Constructed Date | 1973 |
| Construction Style Attachment | Detached |
| Cooling Type | Central Air Conditioning |
| Exterior Finish | Brick |
| Fireplace Present | Yes |
| Fireplace Type | Insert |
| Flooring Type | Carpeted, Ceramic/porcelain, Hardwood, Cushion/lino/vinyl |
| Foundation Type | Block |
| Heating Fuel | Natural Gas |
| Heating Type | Forced Air, Furnace |
| Stories Total | 2 |
| Type | House |
Parking
| Attached Garage | |
| Garage | |
| Inside Entry |
Land
| Acreage | No |
| Size Irregular | 65.25 X 328.16 Ft |
| Size Total Text | 65.25 X 328.16 Ft |
| Zoning Description | Res |
Rooms
| Level | Type | Length | Width | Dimensions |
|---|---|---|---|---|
| Second Level | Balcony | Measurements not available | ||
| Second Level | 4pc Bathroom | Measurements not available | ||
| Second Level | Bedroom | Measurements not available | ||
| Second Level | Bedroom | Measurements not available | ||
| Second Level | Bedroom | Measurements not available | ||
| Second Level | 3pc Ensuite Bath | Measurements not available | ||
| Second Level | Primary Bedroom | Measurements not available | ||
| Main Level | Kitchen | Measurements not available | ||
| Main Level | Living Room/dining Room | Measurements not available | ||
| Main Level | 4pc Bathroom | Measurements not available | ||
| Main Level | Foyer | Measurements not available | ||
| Main Level | Laundry Room | Measurements not available | ||
| Main Level | Living Room/fireplace | Measurements not available |
https://www.realtor.ca/real-estate/28594395/13594-riverside-drive-tecumseh
Contact Us
Contact us for more information
Brandi Plantus
Sales Person
59 Eugenie St. East
Windsor, Ontario N8X 2X9
(519) 972-1000
(519) 972-7848
www.deerbrookrealty.com/

































































































