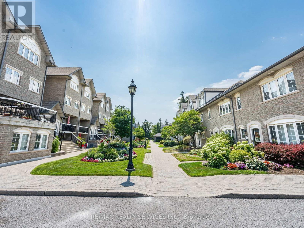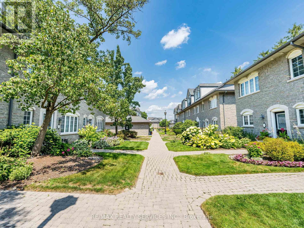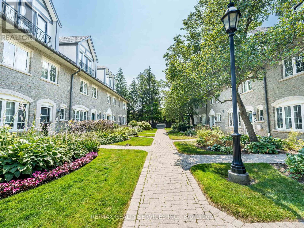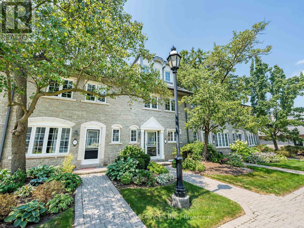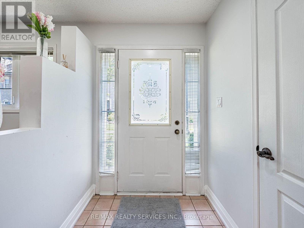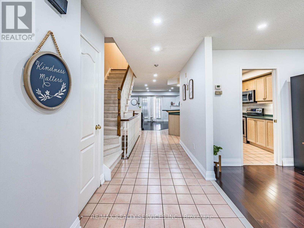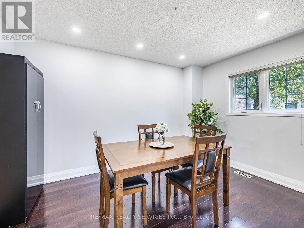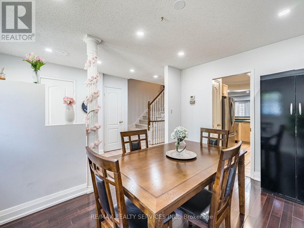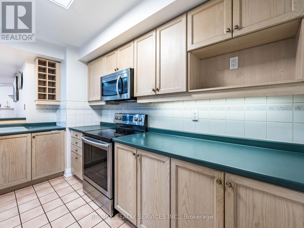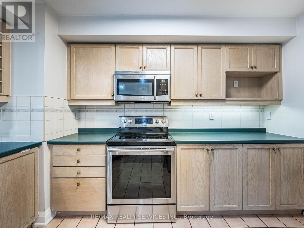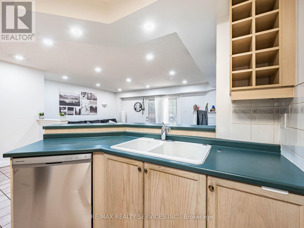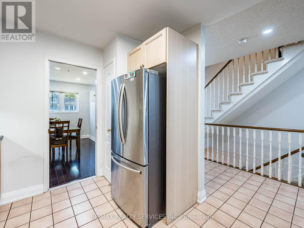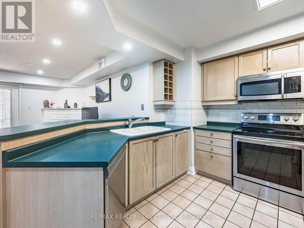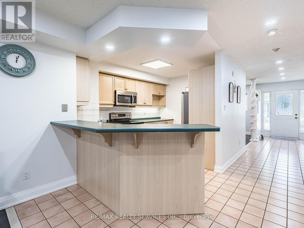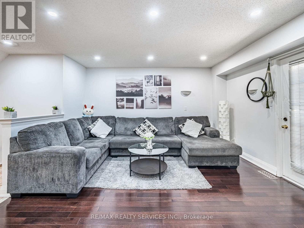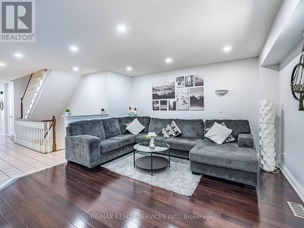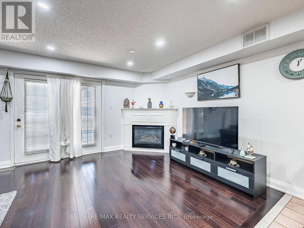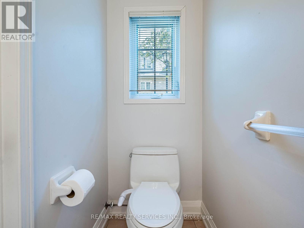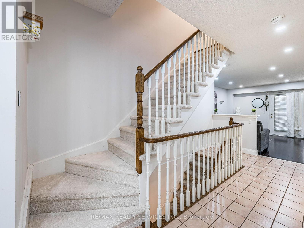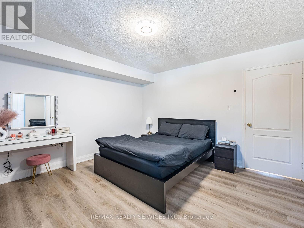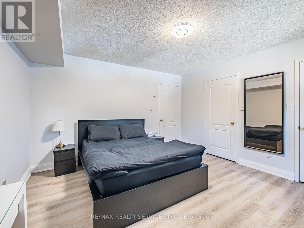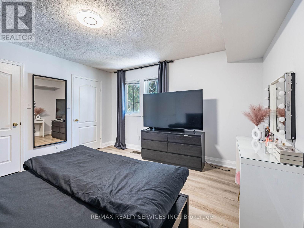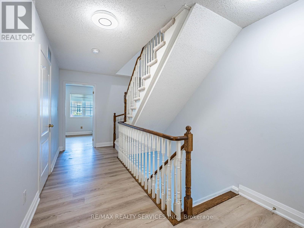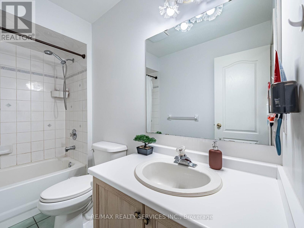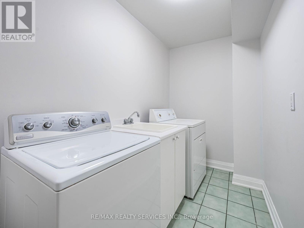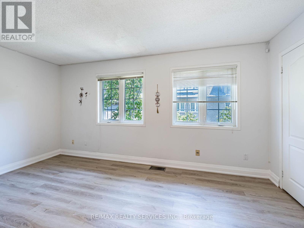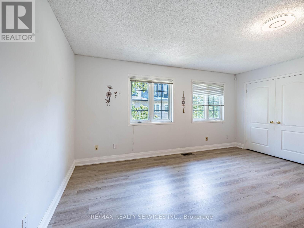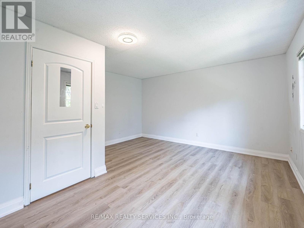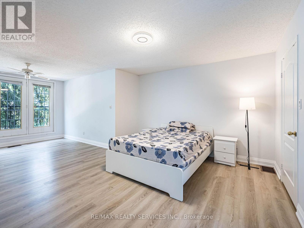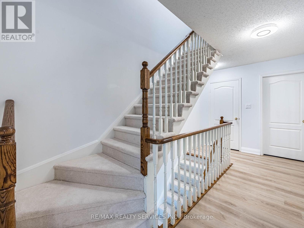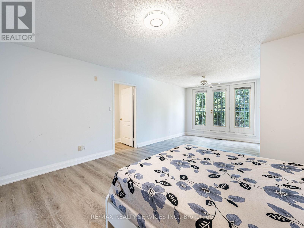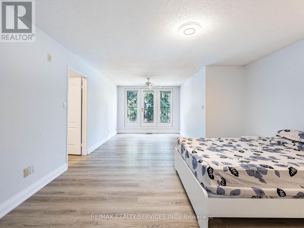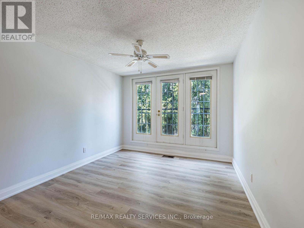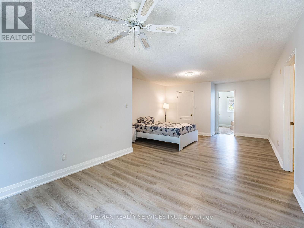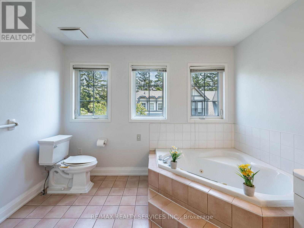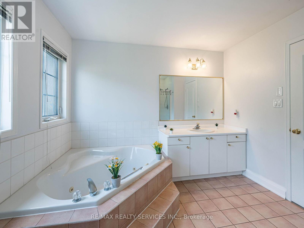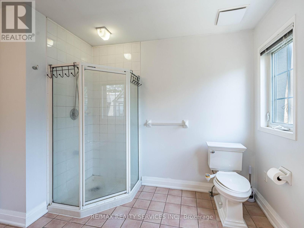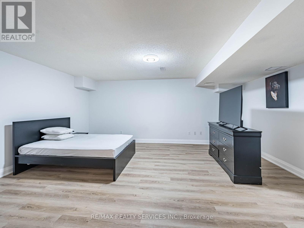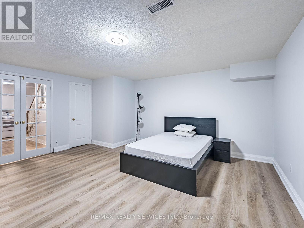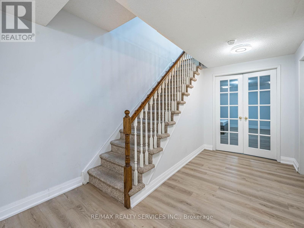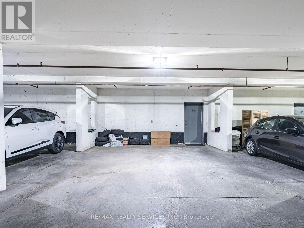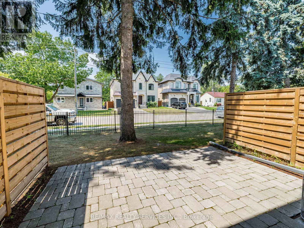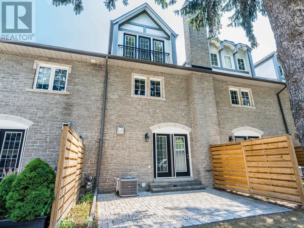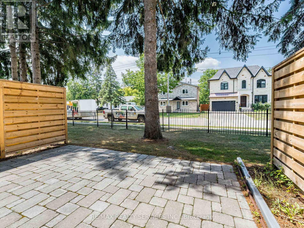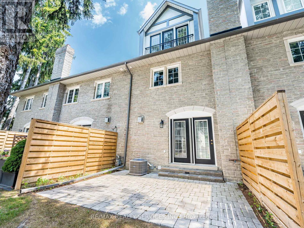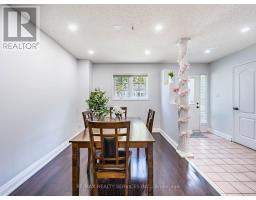136 - 1995 Royal Road Pickering, Ontario L1V 6V9
$765,900Maintenance, Common Area Maintenance, Insurance, Water, Parking, Cable TV
$956 Monthly
Maintenance, Common Area Maintenance, Insurance, Water, Parking, Cable TV
$956 MonthlyThis impeccably renovated courtside residence, upgraded from top to bottom, is move-in ready and located in a highly desirable neighbourhood. The main level features a spacious layout with separate dining and family rooms, complemented by an eat-in kitchen equipped with newly installed appliances and new flooring (2025) on both the main and upper levels, new pot lights (2025), stainless steel appliances , and lots of space. 3rd floor master bedroom is huge size with a 5 piece ensuite bath. 2nd floor has 2 generous size bedroom 1 full bath and laundry. Basement with huge size rec room with and entrance directly from underground garage. This home comes with 2 good size parkings. (id:50886)
Property Details
| MLS® Number | E12415646 |
| Property Type | Single Family |
| Community Name | Village East |
| Amenities Near By | Park, Public Transit |
| Community Features | Pets Allowed With Restrictions |
| Features | Balcony |
| Parking Space Total | 2 |
Building
| Bathroom Total | 3 |
| Bedrooms Above Ground | 3 |
| Bedrooms Total | 3 |
| Appliances | Water Heater, All, Window Coverings |
| Basement Development | Finished |
| Basement Features | Separate Entrance |
| Basement Type | N/a, N/a (finished) |
| Cooling Type | Central Air Conditioning |
| Exterior Finish | Brick |
| Fireplace Present | Yes |
| Flooring Type | Hardwood, Laminate |
| Foundation Type | Concrete |
| Half Bath Total | 1 |
| Heating Fuel | Natural Gas |
| Heating Type | Forced Air |
| Stories Total | 3 |
| Size Interior | 2,000 - 2,249 Ft2 |
| Type | Row / Townhouse |
Parking
| Underground | |
| Garage |
Land
| Acreage | No |
| Land Amenities | Park, Public Transit |
Rooms
| Level | Type | Length | Width | Dimensions |
|---|---|---|---|---|
| Second Level | Bedroom 2 | 4.2 m | 4.15 m | 4.2 m x 4.15 m |
| Second Level | Bedroom 3 | 4.65 m | 3.6 m | 4.65 m x 3.6 m |
| Third Level | Primary Bedroom | 7.95 m | 4.39 m | 7.95 m x 4.39 m |
| Basement | Recreational, Games Room | 5.2 m | 4.7 m | 5.2 m x 4.7 m |
| Main Level | Living Room | 3.45 m | 2.7 m | 3.45 m x 2.7 m |
| Main Level | Family Room | 5.45 m | 4.2 m | 5.45 m x 4.2 m |
| Main Level | Kitchen | 3.95 m | 2.9 m | 3.95 m x 2.9 m |
https://www.realtor.ca/real-estate/28888919/136-1995-royal-road-pickering-village-east-village-east
Contact Us
Contact us for more information
Barinder Dhaliwal
Broker
(416) 587-5232
www.barinderdhaliwal.com/
295 Queen Street East
Brampton, Ontario L6W 3R1
(905) 456-1000
(905) 456-1924
Deep Sharma
Salesperson
deepsharma.ehomesgta.ca/
www.facebook.com/profile.php?id=100082024336731
twitter.com/Gagu2862
www.linkedin.com/in/deepsharmarealestate-2637236a/
295 Queen Street East
Brampton, Ontario L6W 3R1
(905) 456-1000
(905) 456-1924

