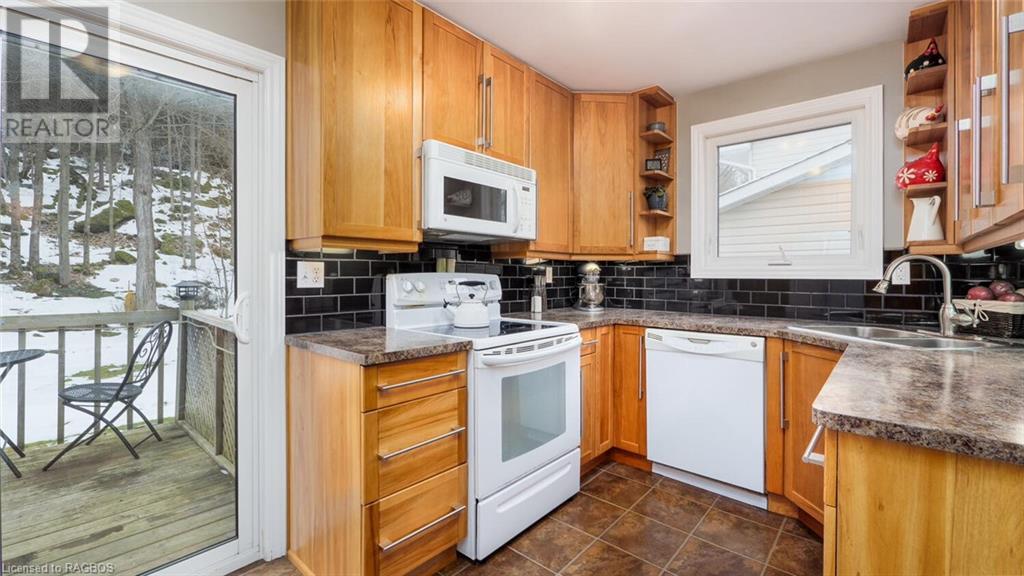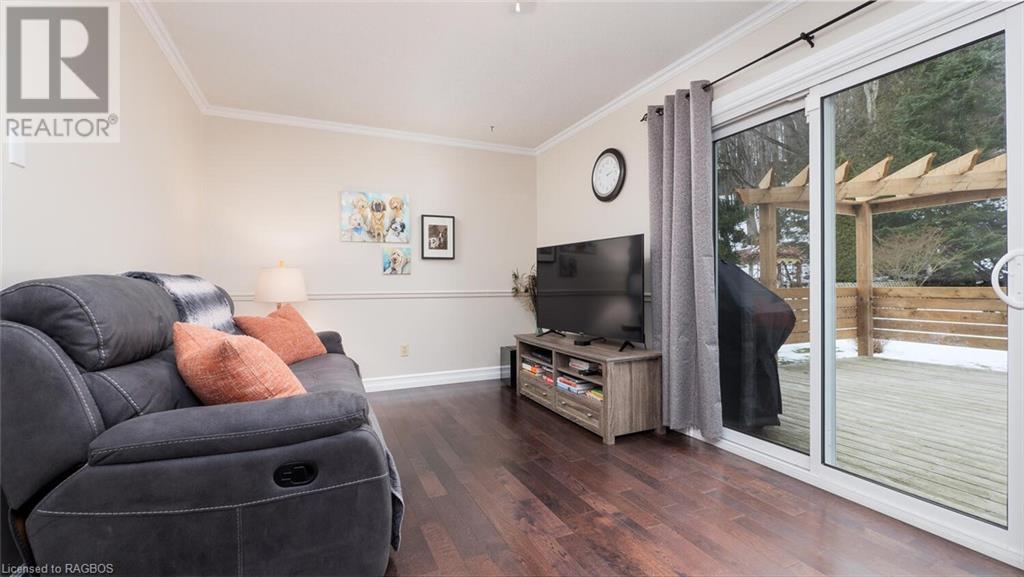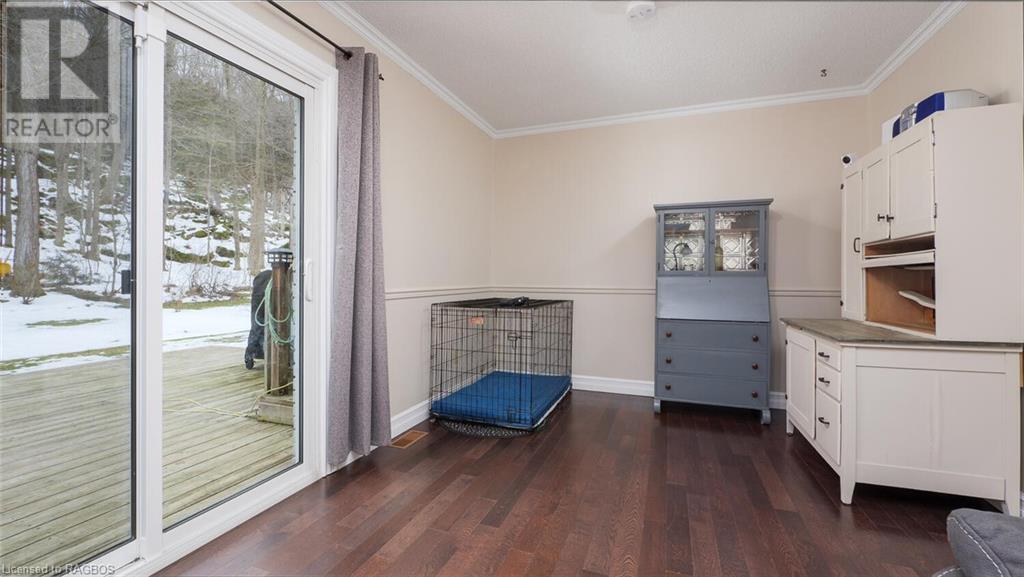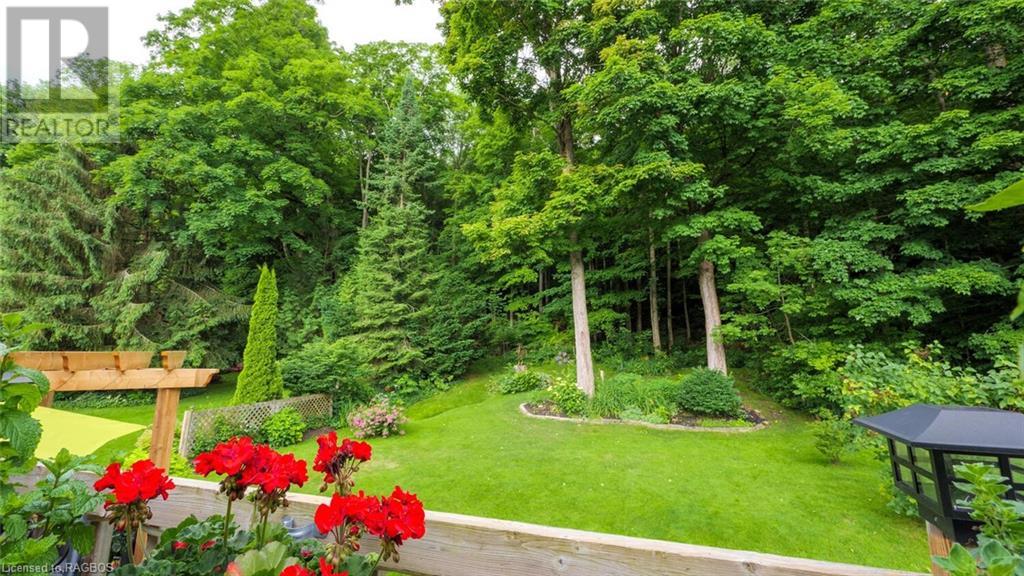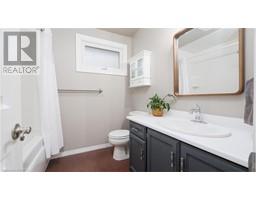136 6th Avenue W Owen Sound, Ontario N4K 6C8
$649,900
FAMILY HOME IN SOUGHT AFTER AREA!! This 3 bed, 2 bath family home offers the space to raise or grow your family. Imagine the children playing, pets roaming and adults relaxing with the escarpment backdrop providing peace and tranquility. This home boasts 3 entertainment areas including the living room, family room with sliding doors to back patio and a large recreational room for the kids or the pool table you have always wanted. Easy access to your BBQ through the sliding doors off kitchen onto upper deck. Other features include spacious primary bedroom with 2 double closets, large tiled front entrance, attached garage and large back deck. An absolutely wonderful neighbourhood with a private oasis......what more could you want?! (id:50886)
Property Details
| MLS® Number | 40670049 |
| Property Type | Single Family |
| AmenitiesNearBy | Place Of Worship, Playground, Public Transit, Schools |
| CommunicationType | Fiber |
| CommunityFeatures | School Bus |
| EquipmentType | Water Heater |
| Features | Backs On Greenbelt, Conservation/green Belt, Tile Drained |
| ParkingSpaceTotal | 5 |
| RentalEquipmentType | Water Heater |
Building
| BathroomTotal | 2 |
| BedroomsAboveGround | 3 |
| BedroomsTotal | 3 |
| Appliances | Dishwasher, Dryer, Refrigerator, Stove, Washer |
| ArchitecturalStyle | 3 Level |
| BasementDevelopment | Finished |
| BasementType | Full (finished) |
| ConstructedDate | 1978 |
| ConstructionStyleAttachment | Detached |
| CoolingType | Central Air Conditioning |
| ExteriorFinish | Stone, Vinyl Siding |
| FireProtection | None |
| FoundationType | Block |
| HalfBathTotal | 1 |
| HeatingFuel | Natural Gas |
| HeatingType | Forced Air |
| StoriesTotal | 3 |
| SizeInterior | 1550 Sqft |
| Type | House |
| UtilityWater | Municipal Water |
Parking
| Attached Garage |
Land
| AccessType | Road Access |
| Acreage | No |
| LandAmenities | Place Of Worship, Playground, Public Transit, Schools |
| Sewer | Municipal Sewage System |
| SizeDepth | 120 Ft |
| SizeFrontage | 51 Ft |
| SizeTotalText | Under 1/2 Acre |
| ZoningDescription | R1-3 |
Rooms
| Level | Type | Length | Width | Dimensions |
|---|---|---|---|---|
| Second Level | Kitchen | 13'5'' x 8'3'' | ||
| Second Level | Living Room/dining Room | 19'9'' x 13'6'' | ||
| Third Level | Primary Bedroom | 17'0'' x 10'4'' | ||
| Third Level | 4pc Bathroom | 6'6'' x 7'9'' | ||
| Third Level | Bedroom | 10'4'' x 10'5'' | ||
| Third Level | Bedroom | 8'7'' x 10'4'' | ||
| Third Level | Other | 10'1'' x 6'8'' | ||
| Lower Level | Laundry Room | 7'7'' x 8'0'' | ||
| Lower Level | 2pc Bathroom | 7'6'' x 5'0'' | ||
| Lower Level | Den | 19'10'' x 13'3'' | ||
| Main Level | Recreation Room | 19'0'' x 10'0'' | ||
| Main Level | Foyer | 14'4'' x 8'8'' |
Utilities
| Natural Gas | Available |
https://www.realtor.ca/real-estate/27588244/136-6th-avenue-w-owen-sound
Interested?
Contact us for more information
Ann Milne
Broker
1077 2nd Avenue East, Suite A
Owen Sound, Ontario N4K 2H8
Chris Wynn
Broker
1077 2nd Avenue East, Suite A
Owen Sound, Ontario N4K 2H8













