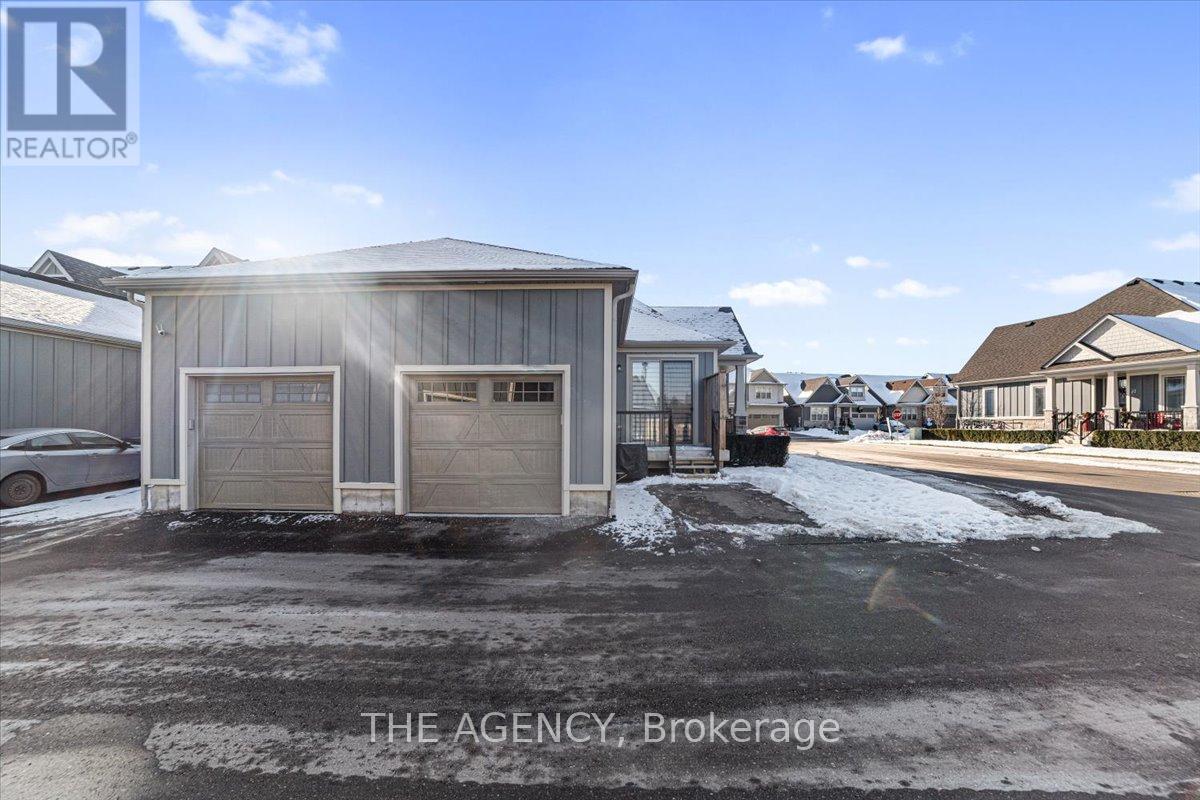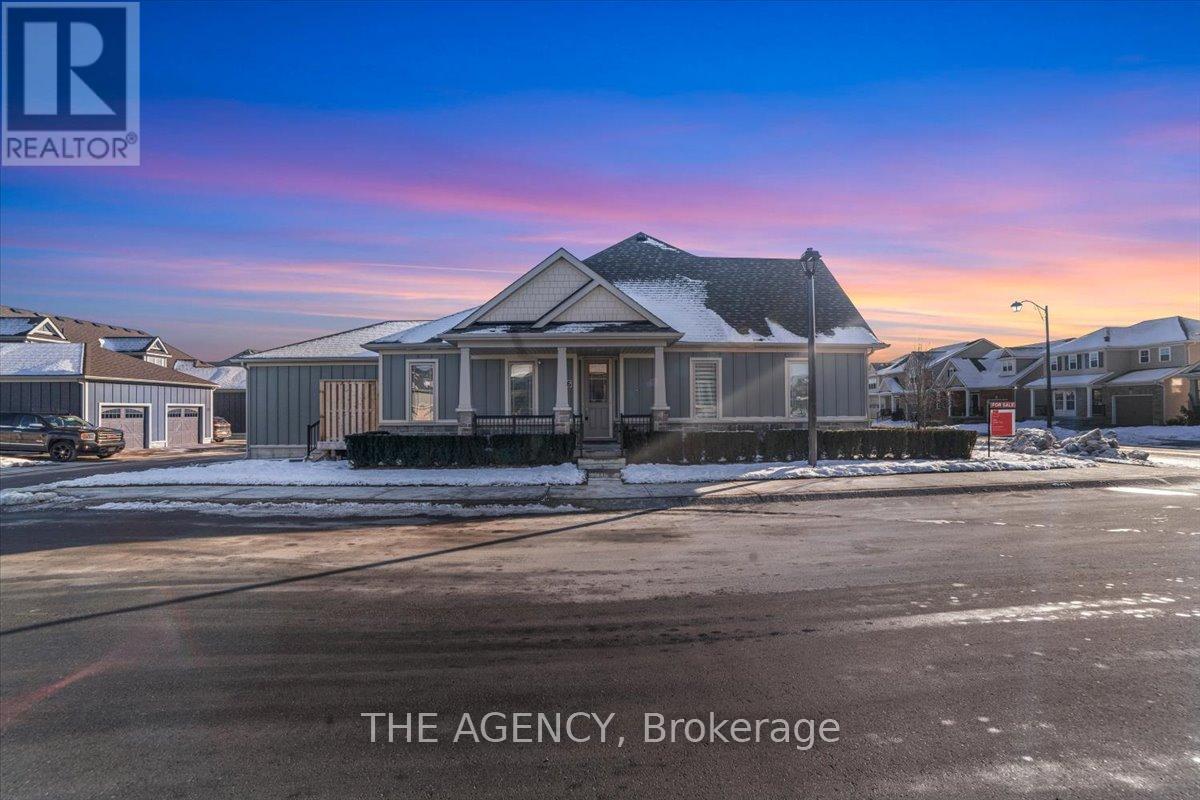136 - 80 Marsh Avenue Peterborough, Ontario K9H 0J5
$675,000
Step into to this beautifully upgraded end-unit open concept bungalow townhome, where thoughtful design meets effortless living. Enhanced with upgraded cabinets, quartz countertop, and seamless quartz backsplash. Enjoy added convenience with pot and pan drawers, double bin pullout garbage system, fridge enclosure and LED pot lights throughout the kitchen. The Great room features a builtin electric remote-controlled fireplace for cozy winter days and nights. Adding versatility and value, the basement is fully finished and includes an additional 3 pc bathroom, additional bedroom and a large rec area offering in total an additional 827 sq feet of living space for entertainment ,guests or hobbies. With over 59K in upgrades this home delivers the perfect balance of luxury and functionality. This home has been designed with your comfort in mind. Schedule your private tour and make this home yours today! **** EXTRAS **** POTL fee covers snow removal/salting as required, weekly lawn/garden maintenance, weekly garbage/recycling pick up and exterior window cleaning twice a year (spring/fall) (id:50886)
Property Details
| MLS® Number | X11949182 |
| Property Type | Single Family |
| Community Name | Northcrest |
| Amenities Near By | Park, Place Of Worship |
| Features | Irregular Lot Size |
| Parking Space Total | 2 |
Building
| Bathroom Total | 2 |
| Bedrooms Above Ground | 2 |
| Bedrooms Below Ground | 1 |
| Bedrooms Total | 3 |
| Appliances | Blinds, Dishwasher, Dryer, Microwave, Oven, Refrigerator, Stove, Window Coverings |
| Architectural Style | Bungalow |
| Basement Development | Finished |
| Basement Type | N/a (finished) |
| Construction Style Attachment | Attached |
| Cooling Type | Central Air Conditioning |
| Exterior Finish | Stone, Vinyl Siding |
| Fireplace Present | Yes |
| Flooring Type | Hardwood, Tile, Carpeted |
| Heating Fuel | Electric |
| Heating Type | Forced Air |
| Stories Total | 1 |
| Size Interior | 1,500 - 2,000 Ft2 |
| Type | Row / Townhouse |
| Utility Water | Municipal Water |
Parking
| Attached Garage |
Land
| Acreage | No |
| Land Amenities | Park, Place Of Worship |
| Sewer | Sanitary Sewer |
| Size Depth | 70 Ft |
| Size Frontage | 22 Ft |
| Size Irregular | 22 X 70 Ft ; 12x2x3x2x2x69x12x20x10x8x4x18x4x21 |
| Size Total Text | 22 X 70 Ft ; 12x2x3x2x2x69x12x20x10x8x4x18x4x21 |
Rooms
| Level | Type | Length | Width | Dimensions |
|---|---|---|---|---|
| Basement | Bedroom 3 | Measurements not available | ||
| Basement | Recreational, Games Room | Measurements not available | ||
| Basement | Bathroom | Measurements not available | ||
| Main Level | Great Room | 1.67 m | 1.1 m | 1.67 m x 1.1 m |
| Main Level | Eating Area | 0.83 m | 0.74 m | 0.83 m x 0.74 m |
| Main Level | Kitchen | 1.05 m | 1.17 m | 1.05 m x 1.17 m |
| Main Level | Foyer | Measurements not available | ||
| Main Level | Primary Bedroom | 1.02 m | 1.4 m | 1.02 m x 1.4 m |
| Main Level | Bedroom 2 | 0.9 m | 1.02 m | 0.9 m x 1.02 m |
| Main Level | Laundry Room | Measurements not available |
Utilities
| Cable | Installed |
| Sewer | Installed |
https://www.realtor.ca/real-estate/27862845/136-80-marsh-avenue-peterborough-northcrest-northcrest
Contact Us
Contact us for more information
Peter Torkan
Broker
www.teamtorkan.com/
378 Fairlawn Ave
Toronto, Ontario M5M 1T8
(416) 847-5288
www.theagencyre.com/ontario
Alice Clarke-Vaz
Salesperson
aliceclarkevaz.teamtorkan.com/
378 Fairlawn Ave
Toronto, Ontario M5M 1T8
(416) 847-5288
www.theagencyre.com/ontario





































































