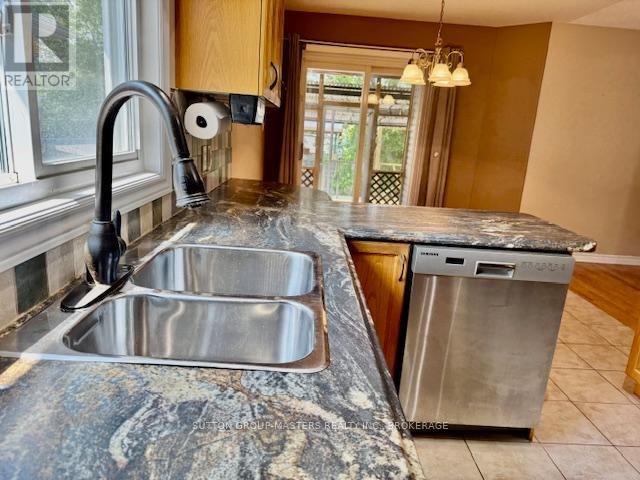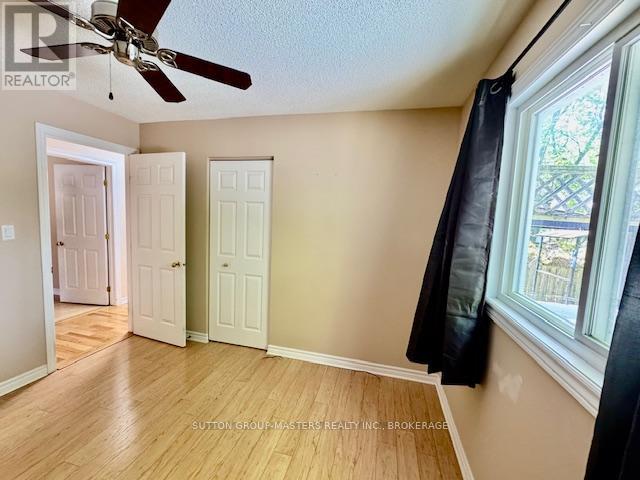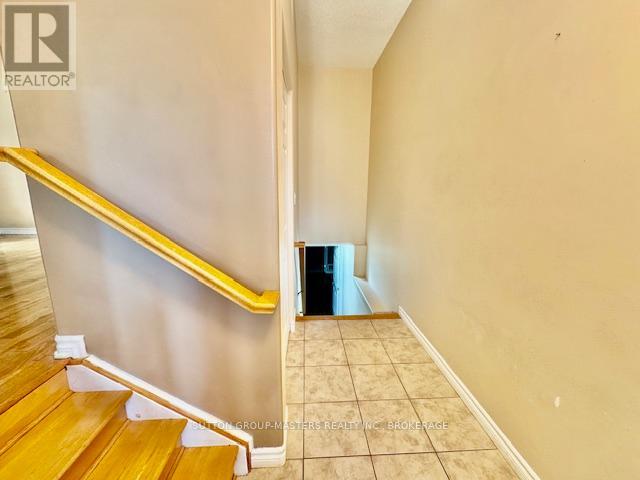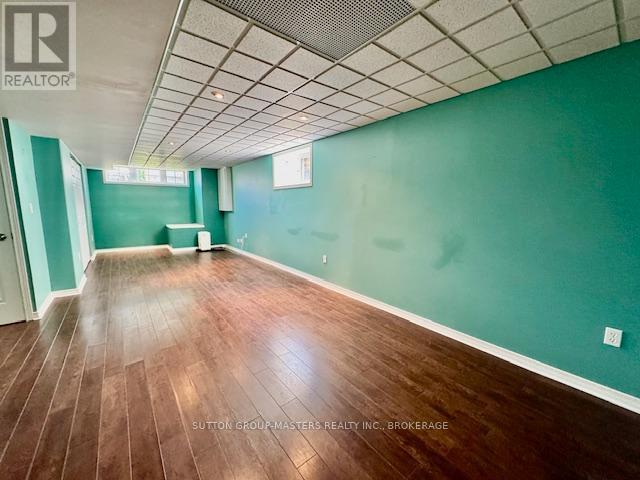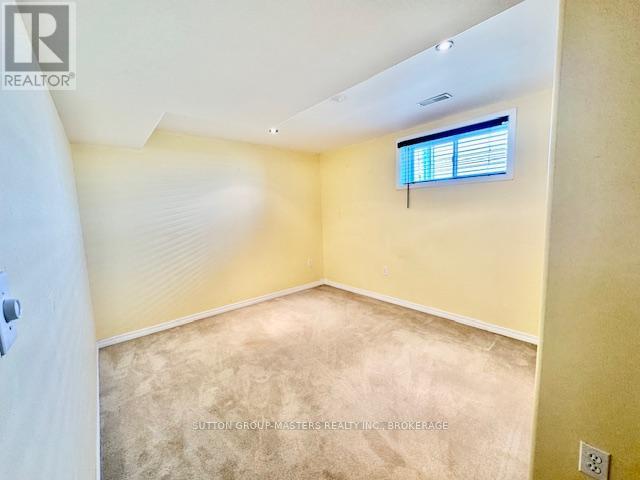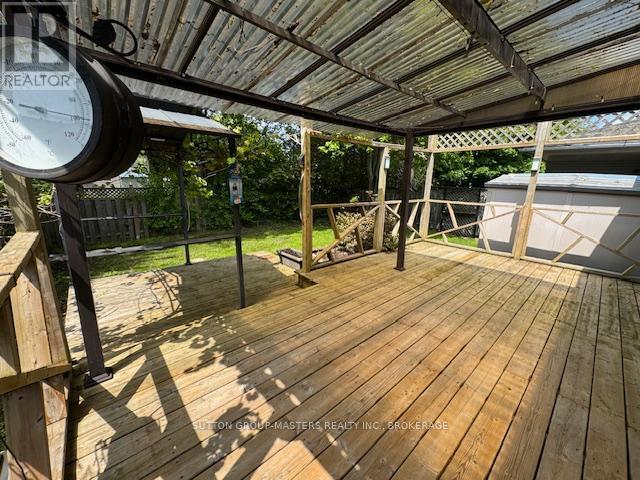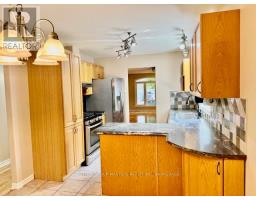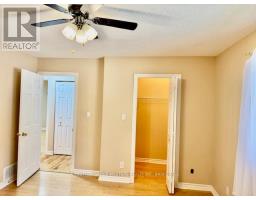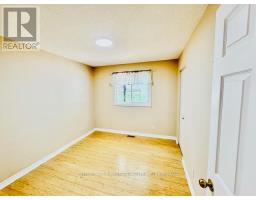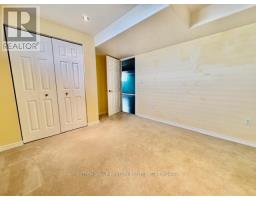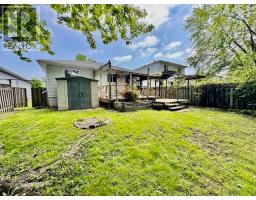136 Amy Lynn Drive Loyalist, Ontario K7N 2A2
$589,900
Wonderful 3 + 1 & den bungalow located on Amy Lynn Drive kiddie corner from a great family park. Main floor boasts a large living/dining room area with hardwood floors, lovely large eat in kitchen complete with gas stove, water and ice refrigerator, plenty of counter space and tile backsplash. Large primary with an ensuite and adjacent powder room on the main floor. Lower level has a huge recroom perfect for family relaxation, an additional bedroom, den/office plus 3 piece bathroom. Laundry/Utility room and a perfect size storage rooms complete the lower level. The large oversize single garage is accessed from the front foyer. Outside welcomes you to a screened in porch and a big deck ideal for those summer nights. Fully fenced back yard with shed. Some recent updates include furnace, central air, owned hot water tank, roof shingles. (id:50886)
Property Details
| MLS® Number | X12186690 |
| Property Type | Single Family |
| Community Name | 54 - Amherstview |
| Parking Space Total | 6 |
| Structure | Deck, Porch, Shed |
Building
| Bathroom Total | 3 |
| Bedrooms Above Ground | 3 |
| Bedrooms Below Ground | 1 |
| Bedrooms Total | 4 |
| Age | 16 To 30 Years |
| Appliances | Garage Door Opener Remote(s), Dishwasher, Dryer, Stove, Washer, Refrigerator |
| Architectural Style | Bungalow |
| Basement Development | Finished |
| Basement Type | N/a (finished) |
| Construction Style Attachment | Detached |
| Cooling Type | Central Air Conditioning |
| Exterior Finish | Brick, Vinyl Siding |
| Half Bath Total | 1 |
| Heating Fuel | Natural Gas |
| Heating Type | Forced Air |
| Stories Total | 1 |
| Size Interior | 1,100 - 1,500 Ft2 |
| Type | House |
| Utility Water | Municipal Water |
Parking
| Attached Garage | |
| Garage |
Land
| Acreage | No |
| Sewer | Sanitary Sewer |
| Size Depth | 109 Ft ,10 In |
| Size Frontage | 42 Ft |
| Size Irregular | 42 X 109.9 Ft |
| Size Total Text | 42 X 109.9 Ft |
Rooms
| Level | Type | Length | Width | Dimensions |
|---|---|---|---|---|
| Basement | Office | 3.08 m | 3.04 m | 3.08 m x 3.04 m |
| Basement | Bathroom | 305 m | 1.55 m | 305 m x 1.55 m |
| Basement | Recreational, Games Room | 8.85 m | 3.97 m | 8.85 m x 3.97 m |
| Basement | Laundry Room | 3.38 m | 2.13 m | 3.38 m x 2.13 m |
| Basement | Bedroom | 3.08 m | 2.76 m | 3.08 m x 2.76 m |
| Basement | Utility Room | 2.13 m | 2.13 m | 2.13 m x 2.13 m |
| Main Level | Kitchen | 5.49 m | 2.74 m | 5.49 m x 2.74 m |
| Main Level | Bathroom | 1.25 m | 1.25 m | 1.25 m x 1.25 m |
| Main Level | Dining Room | 3.35 m | 2.74 m | 3.35 m x 2.74 m |
| Main Level | Foyer | 3.048 m | 1.52 m | 3.048 m x 1.52 m |
| Main Level | Living Room | 3.66 m | 3.35 m | 3.66 m x 3.35 m |
| Main Level | Bedroom | 3.33 m | 3.04 m | 3.33 m x 3.04 m |
| Main Level | Bedroom | 3.05 m | 3.35 m | 3.05 m x 3.35 m |
| Main Level | Primary Bedroom | 3.96 m | 3.35 m | 3.96 m x 3.35 m |
| Main Level | Bathroom | 2.16 m | 1.25 m | 2.16 m x 1.25 m |
Utilities
| Cable | Installed |
| Electricity | Installed |
| Sewer | Installed |
https://www.realtor.ca/real-estate/28396251/136-amy-lynn-drive-loyalist-amherstview-54-amherstview
Contact Us
Contact us for more information
Gail Power
Salesperson
www.realtypower.ca/
1050 Gardiners Road
Kingston, Ontario K7P 1R7
(613) 384-5500
www.suttonkingston.com/
Ryan Power
Broker
www.realtypower.ca/
1050 Gardiners Road
Kingston, Ontario K7P 1R7
(613) 384-5500
www.suttonkingston.com/








