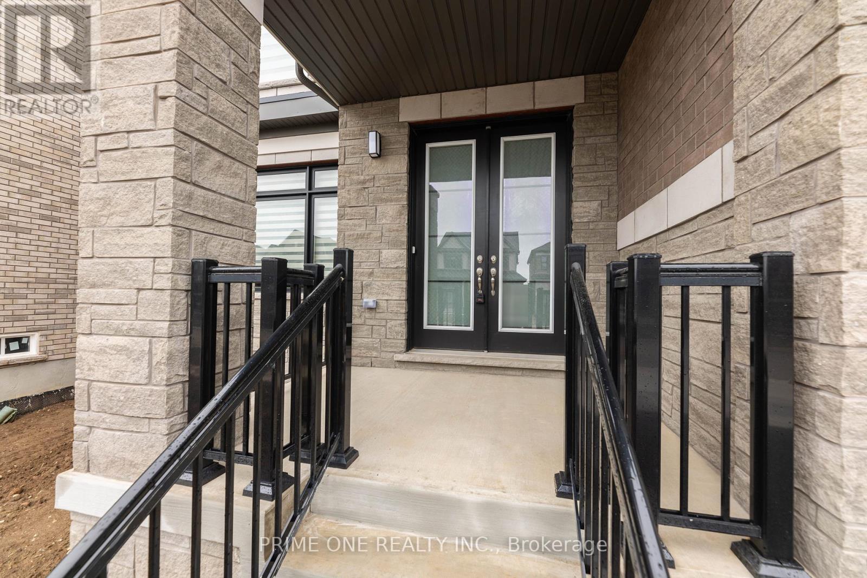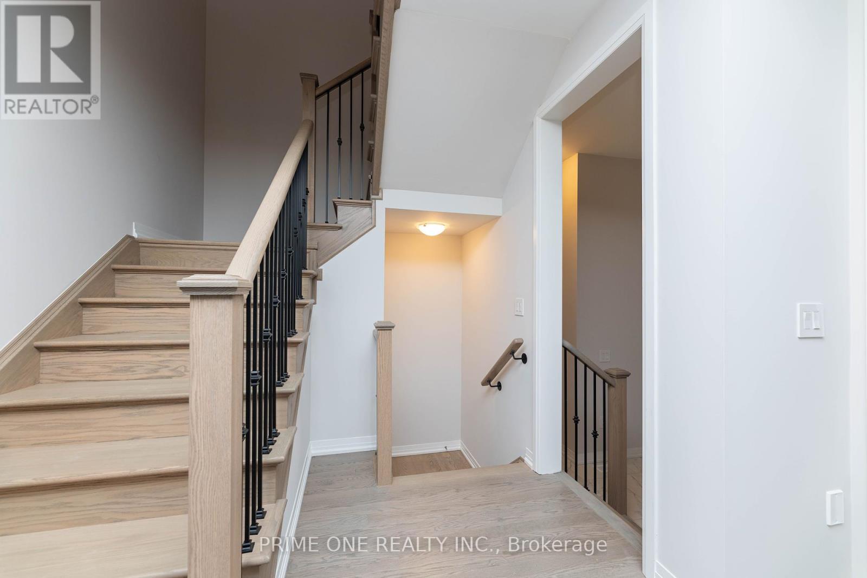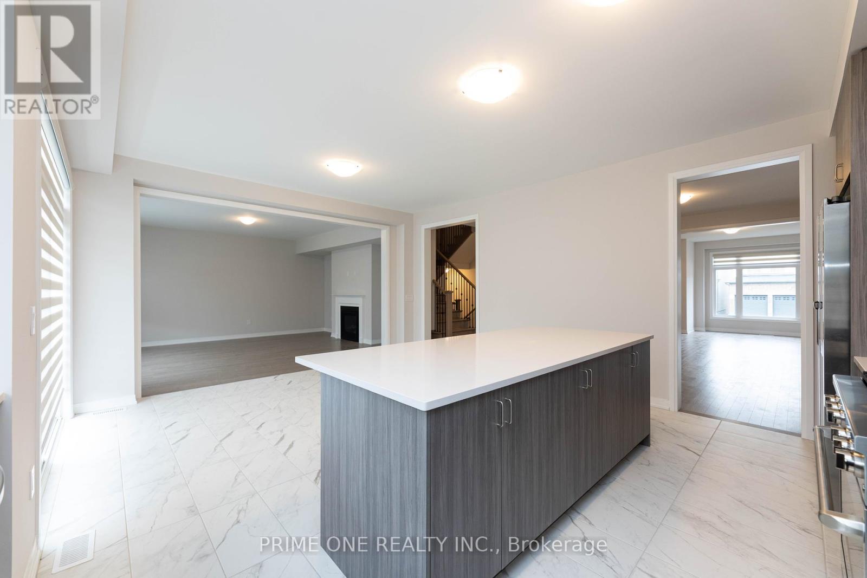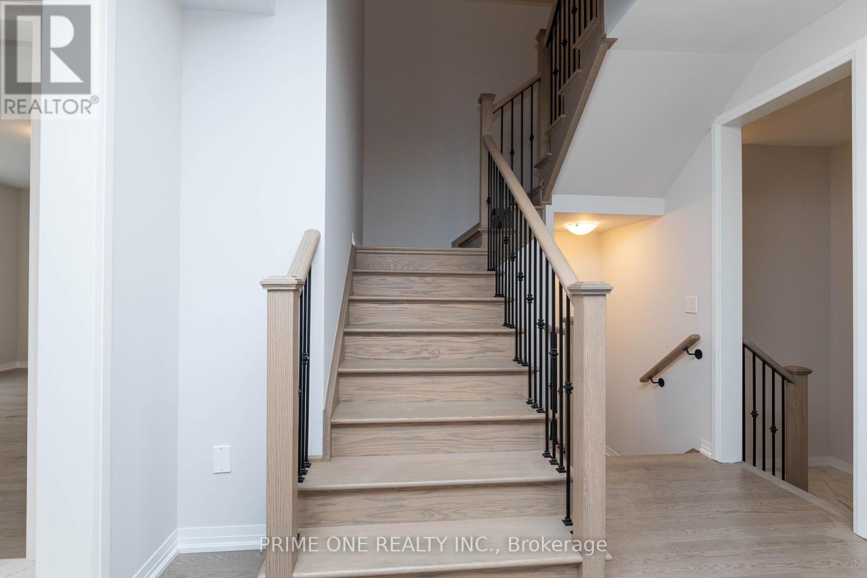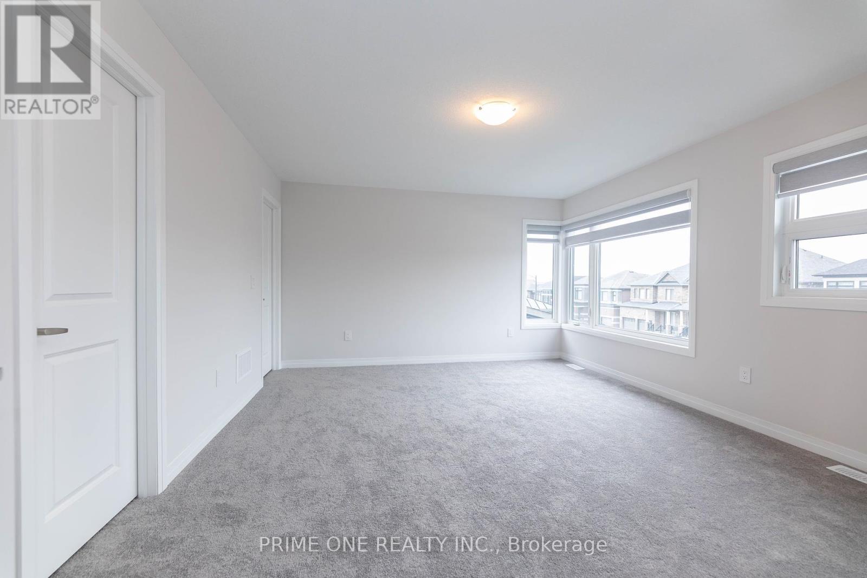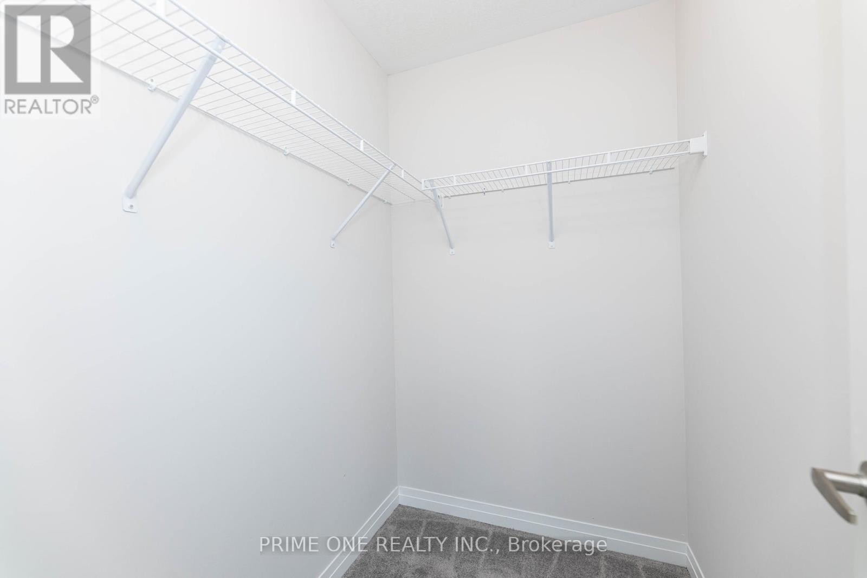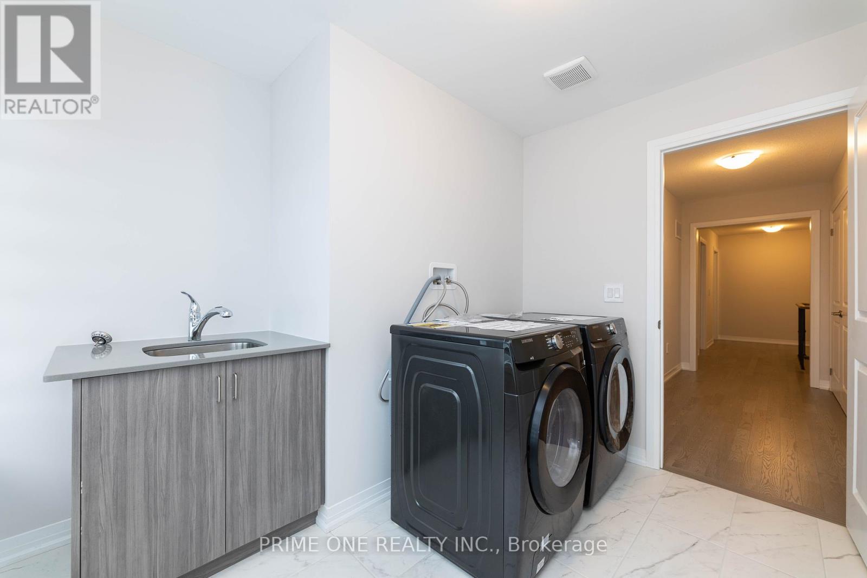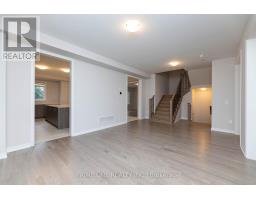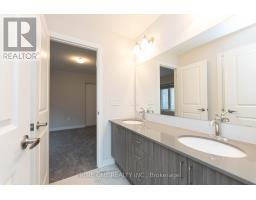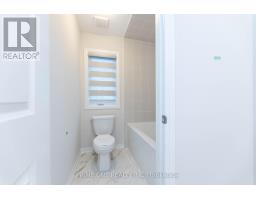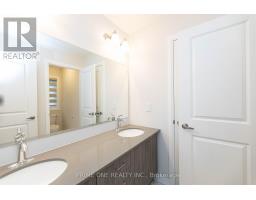136 Blacklock Street Cambridge, Ontario N1S 0E3
$1,550,000
Brand New Like Never Lived In 50 Foot Lot With Brick An Stone 5 Bed And 5 Full Bath 3515 Plus Sq Ft Walk Out Deck, Large 8 Foot Doors On Main Floor, In Cambridge's Brand New Subdivision By ""Catchet Homes"". It Has Open Concept Of Living And Dining Room And Family Room. Library And Full Bath On The Main Floor. Upgraded Hardwood On Main Floor And Oak Staircase. Large Windows Bringing Lots Of Sunlight Throughout The Day Makes The House Bright. House Is Upgraded To 200 AMP Electrical Panel & Rough-In Bath In The Basement From The Builder. Quartz Countertop In Kitchen And Seller Has Spent More Than 50K In Upgrades. **** EXTRAS **** All Window Coverings And SS Appliances (Fridge, 36\" Gas Stove, Built In Dishwasher, 36\" Rangehood, Washer And Dryer). Garage Door Opener, Video Doorbell, Humidifier, Fresh Air Unit, Furnace And Air Condition. (id:50886)
Property Details
| MLS® Number | X9237278 |
| Property Type | Single Family |
| AmenitiesNearBy | Hospital, Park, Public Transit, Schools |
| ParkingSpaceTotal | 6 |
Building
| BathroomTotal | 5 |
| BedroomsAboveGround | 5 |
| BedroomsTotal | 5 |
| Appliances | Garage Door Opener Remote(s) |
| BasementDevelopment | Unfinished |
| BasementType | N/a (unfinished) |
| ConstructionStyleAttachment | Detached |
| CoolingType | Central Air Conditioning |
| ExteriorFinish | Brick, Stone |
| FireplacePresent | Yes |
| FlooringType | Ceramic, Carpeted, Hardwood |
| FoundationType | Concrete |
| HeatingFuel | Natural Gas |
| HeatingType | Forced Air |
| StoriesTotal | 2 |
| Type | House |
| UtilityWater | Municipal Water |
Parking
| Garage |
Land
| Acreage | No |
| LandAmenities | Hospital, Park, Public Transit, Schools |
| Sewer | Sanitary Sewer |
| SizeDepth | 104 Ft ,11 In |
| SizeFrontage | 49 Ft ,2 In |
| SizeIrregular | 49.21 X 104.95 Ft |
| SizeTotalText | 49.21 X 104.95 Ft|under 1/2 Acre |
Rooms
| Level | Type | Length | Width | Dimensions |
|---|---|---|---|---|
| Second Level | Bedroom 5 | 3.65 m | 3.65 m | 3.65 m x 3.65 m |
| Second Level | Laundry Room | 2.45 m | 1.9 m | 2.45 m x 1.9 m |
| Second Level | Primary Bedroom | 3.65 m | 5.2 m | 3.65 m x 5.2 m |
| Second Level | Bedroom 2 | 4.72 m | 5.2 m | 4.72 m x 5.2 m |
| Second Level | Bedroom 3 | 3.96 m | 3.93 m | 3.96 m x 3.93 m |
| Second Level | Bedroom 4 | 4.6 m | 3.2 m | 4.6 m x 3.2 m |
| Main Level | Kitchen | 5.24 m | 2.8 m | 5.24 m x 2.8 m |
| Main Level | Eating Area | 4.57 m | 3.54 m | 4.57 m x 3.54 m |
| Main Level | Great Room | 4.7 m | 5.2 m | 4.7 m x 5.2 m |
| Main Level | Dining Room | 6.15 m | 3.96 m | 6.15 m x 3.96 m |
| Main Level | Living Room | 4.87 m | 4.08 m | 4.87 m x 4.08 m |
| Main Level | Library | 3.23 m | 2.74 m | 3.23 m x 2.74 m |
https://www.realtor.ca/real-estate/27246534/136-blacklock-street-cambridge
Interested?
Contact us for more information
Muhammad Haroon
Salesperson
2246 Britannia Rd W
Mississauga, Ontario L5M 1R3


