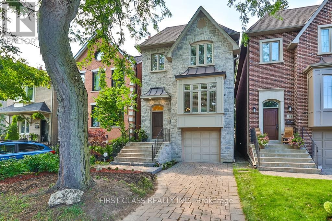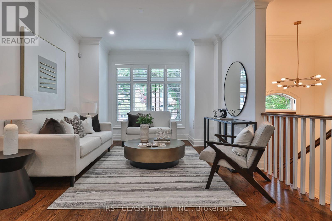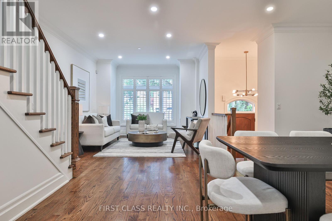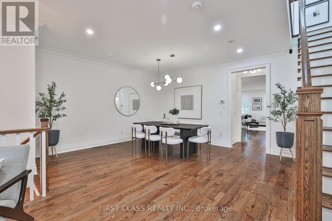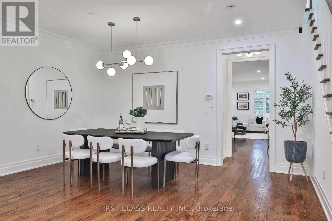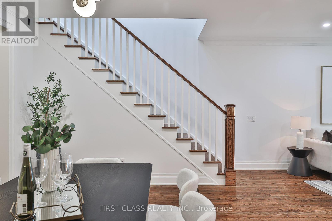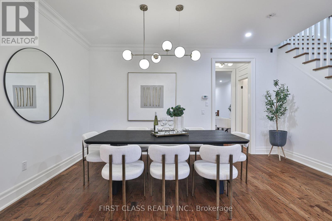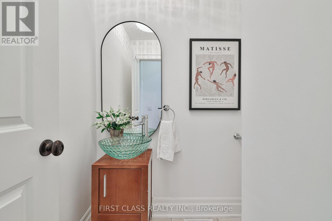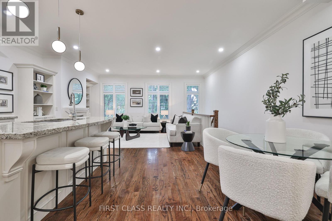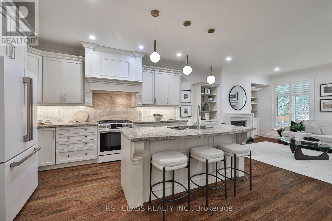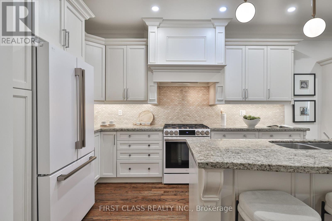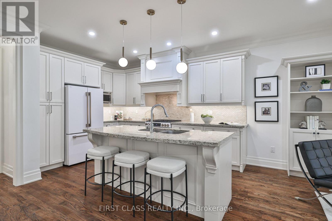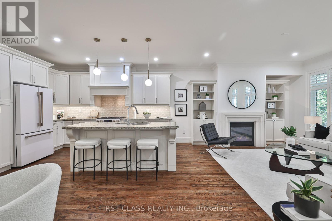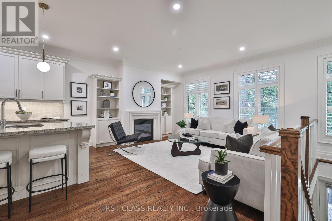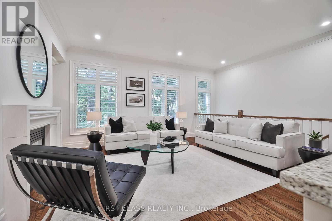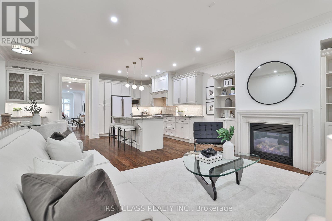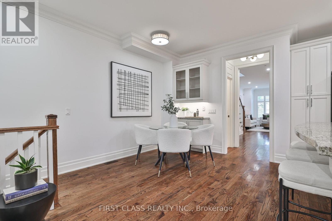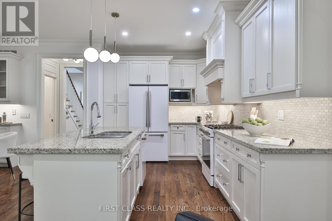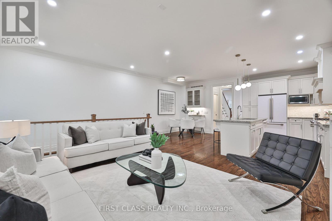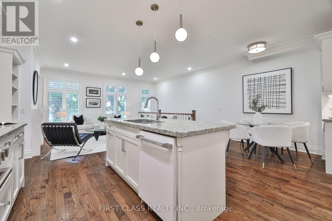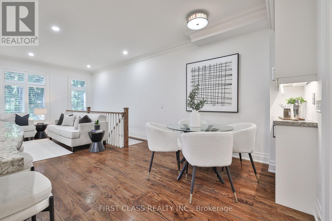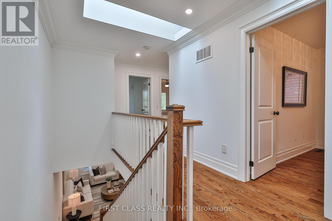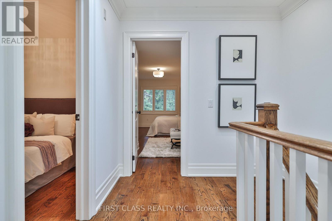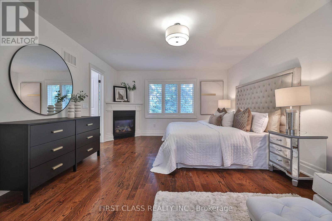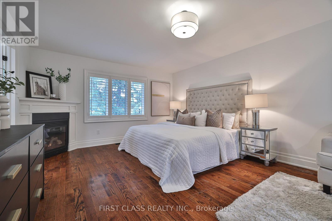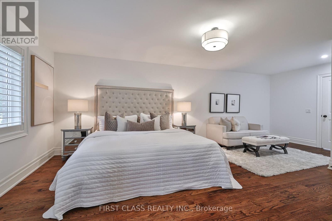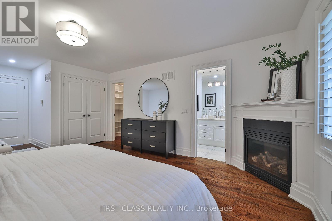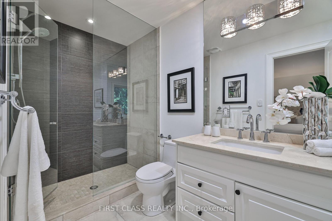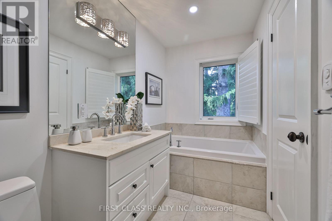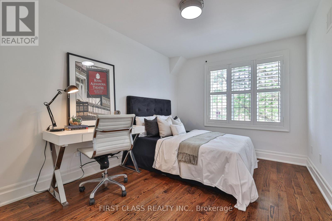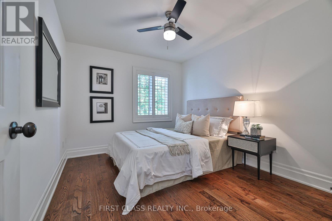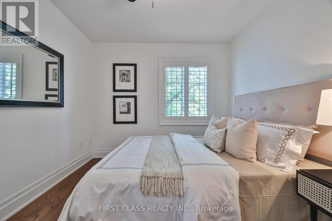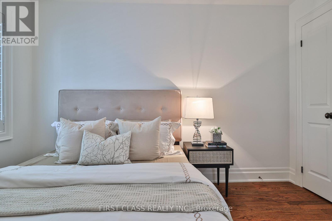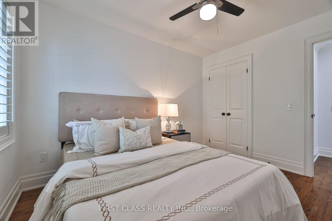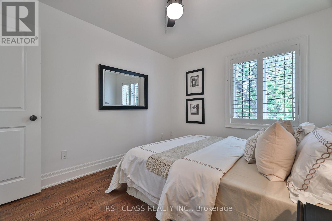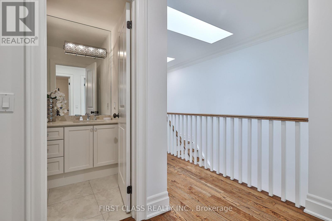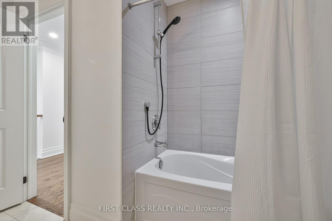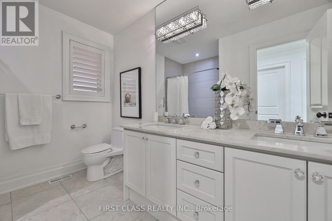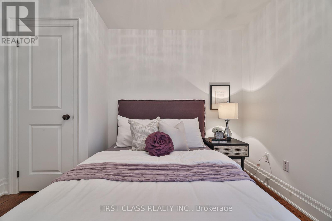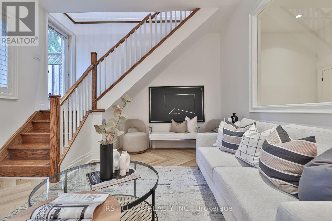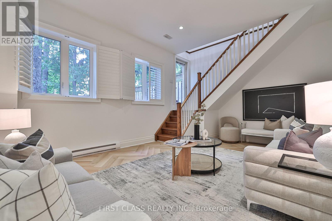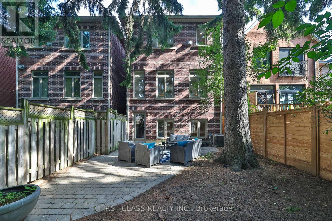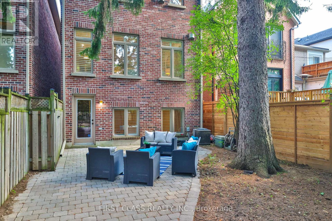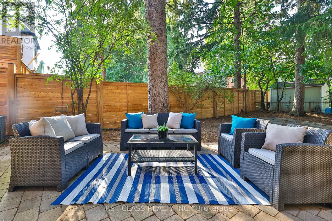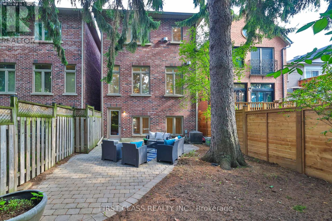136 Bowood Avenue Toronto, Ontario M4N 1Y5
$9,500 Monthly
Exceptional opportunity to lease a sun-drenched, custom-built masterpiece in the heart of coveted Lawrence Park. This meticulously crafted home offers over 3,000 sq ft of luxurious living space, designed for those who appreciate the finest details and an unparalleled lifestyle.Nestled on a serene, south-facing lot, the residence boasts an elegant stone and brick exterior that gives way to a stunning interior filled with beautiful custom millwork and premium finishes. The thoughtful layout is perfect for both sophisticated entertaining and comfortable family living. Situated on a quiet, tree-lined street in one of Toronto's most desirable neighbourhoods, steps from parks, fine dining, and boutique shopping. Property is Located within the esteemed school district for top-ranking Bedford Park Public School and Lawrence Park Collegiate Institute. Soaring ceilings and large windows flood the open-concept main floor with natural light, creating an inviting and warm atmosphere. A culinary dream featuring brand new, built-in premium appliances, extensive counter space, and elegant cabinetry. Escape to your private sanctuary on the second floor, complete with a cozy gas fireplace and a spa-like 4-piece ensuite bathroom. Four spacious bedrooms on the second floor, plus a fifth bedroom in the fully finished, walk-out lower levelideal for a live-in au pair, guests, or a private home office. The professionally finished basement includes a large recreation room, providing ample space for a media centre, playroom, or gym. This is more than just a rental; it is a chance to experience the Lawrence Park lifestyle in a home where every detail reflects quality and elegance. (id:50886)
Property Details
| MLS® Number | C12375662 |
| Property Type | Single Family |
| Community Name | Lawrence Park North |
| Features | Carpet Free |
| Parking Space Total | 2 |
Building
| Bathroom Total | 4 |
| Bedrooms Above Ground | 4 |
| Bedrooms Below Ground | 1 |
| Bedrooms Total | 5 |
| Basement Development | Finished |
| Basement Features | Walk Out |
| Basement Type | N/a (finished) |
| Construction Style Attachment | Detached |
| Cooling Type | Central Air Conditioning |
| Exterior Finish | Brick, Stone |
| Fireplace Present | Yes |
| Flooring Type | Ceramic, Hardwood, Laminate |
| Foundation Type | Concrete |
| Half Bath Total | 1 |
| Heating Fuel | Natural Gas |
| Heating Type | Forced Air |
| Stories Total | 2 |
| Size Interior | 2,000 - 2,500 Ft2 |
| Type | House |
| Utility Water | Municipal Water |
Parking
| Attached Garage | |
| Garage |
Land
| Acreage | No |
| Sewer | Sanitary Sewer |
| Size Depth | 38 Ft ,1 In |
| Size Frontage | 7 Ft ,7 In |
| Size Irregular | 7.6 X 38.1 Ft |
| Size Total Text | 7.6 X 38.1 Ft |
Rooms
| Level | Type | Length | Width | Dimensions |
|---|---|---|---|---|
| Second Level | Primary Bedroom | 6.78 m | 4.1 m | 6.78 m x 4.1 m |
| Second Level | Bedroom 2 | 3.34 m | 3 m | 3.34 m x 3 m |
| Second Level | Bedroom 3 | 3.5 m | 2.97 m | 3.5 m x 2.97 m |
| Second Level | Bedroom 4 | 2.8 m | 3.97 m | 2.8 m x 3.97 m |
| Basement | Laundry Room | 4.89 m | 1.96 m | 4.89 m x 1.96 m |
| Basement | Bedroom 5 | 3.89 m | 2.5 m | 3.89 m x 2.5 m |
| Basement | Recreational, Games Room | 4 m | 5.68 m | 4 m x 5.68 m |
| Ground Level | Living Room | 7.48 m | 5.87 m | 7.48 m x 5.87 m |
| Ground Level | Dining Room | 7.48 m | 5.87 m | 7.48 m x 5.87 m |
| Ground Level | Kitchen | 7.62 m | 5.88 m | 7.62 m x 5.88 m |
| Ground Level | Family Room | 7.62 m | 5.88 m | 7.62 m x 5.88 m |
Contact Us
Contact us for more information
Ronald Huang
Broker
(647) 772-9936
www.torontohomehunting.com/
7481 Woodbine Ave #203
Markham, Ontario L3R 2W1
(905) 604-1010
(905) 604-1111
www.firstclassrealty.ca/

