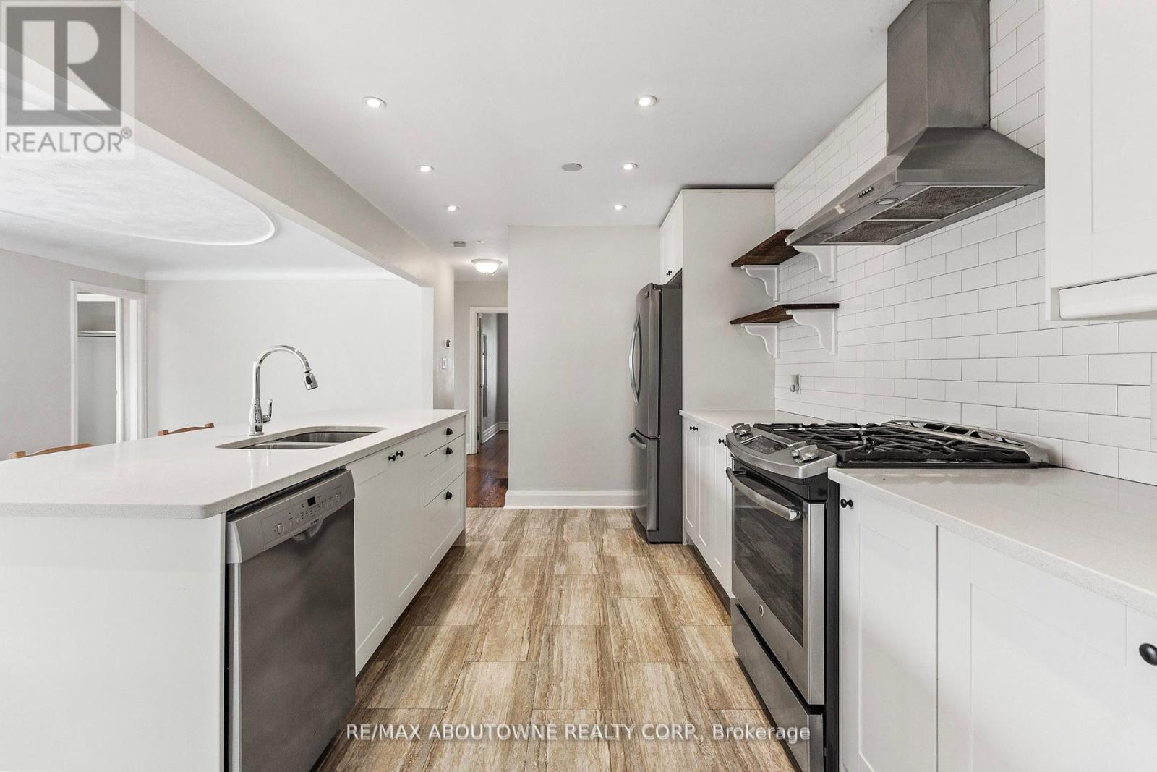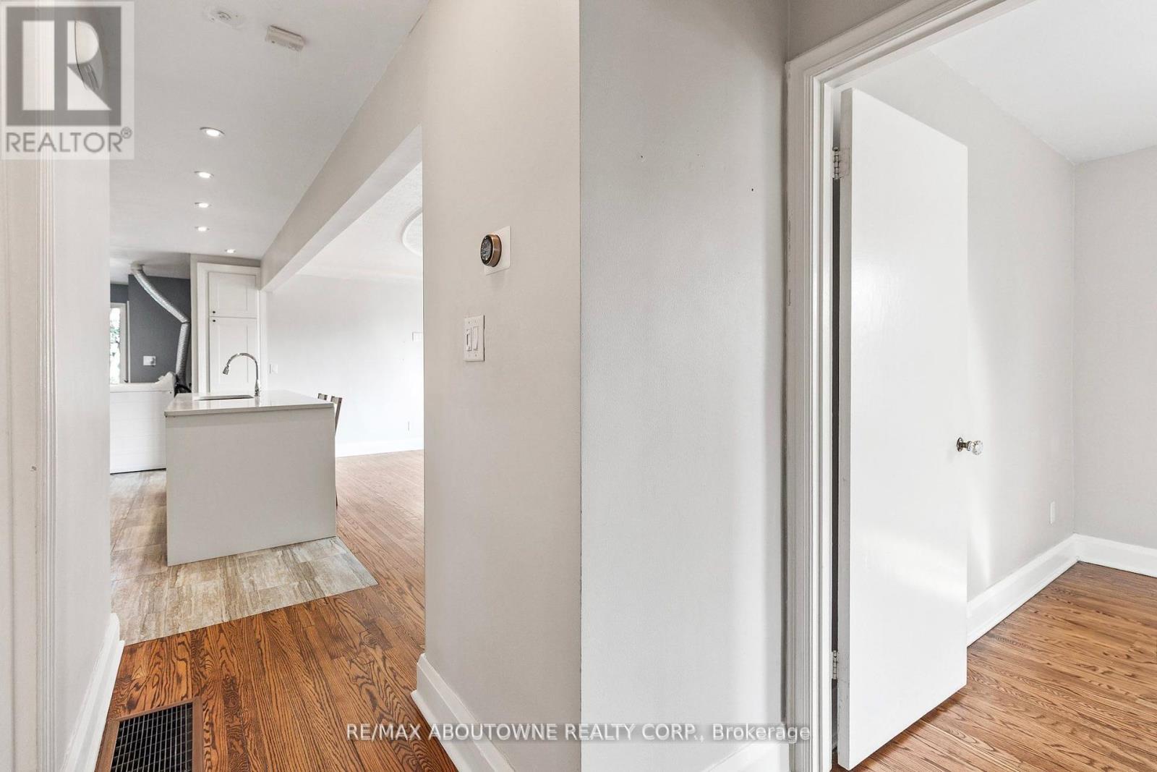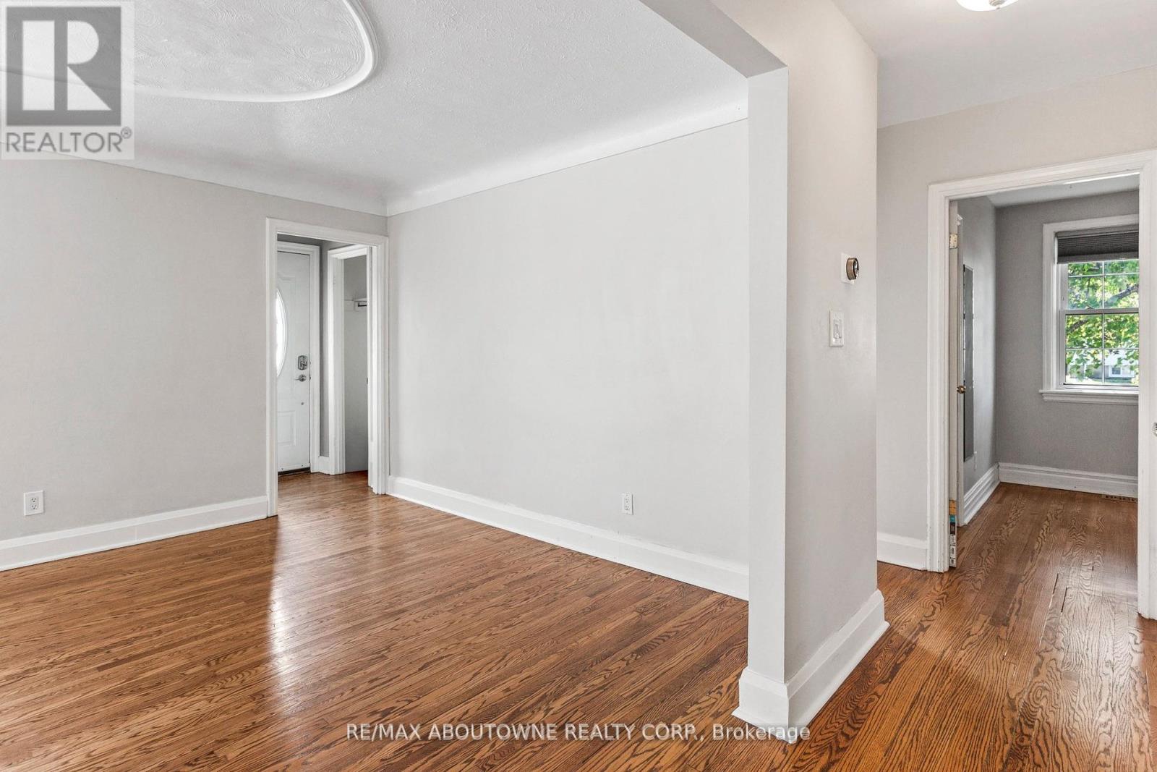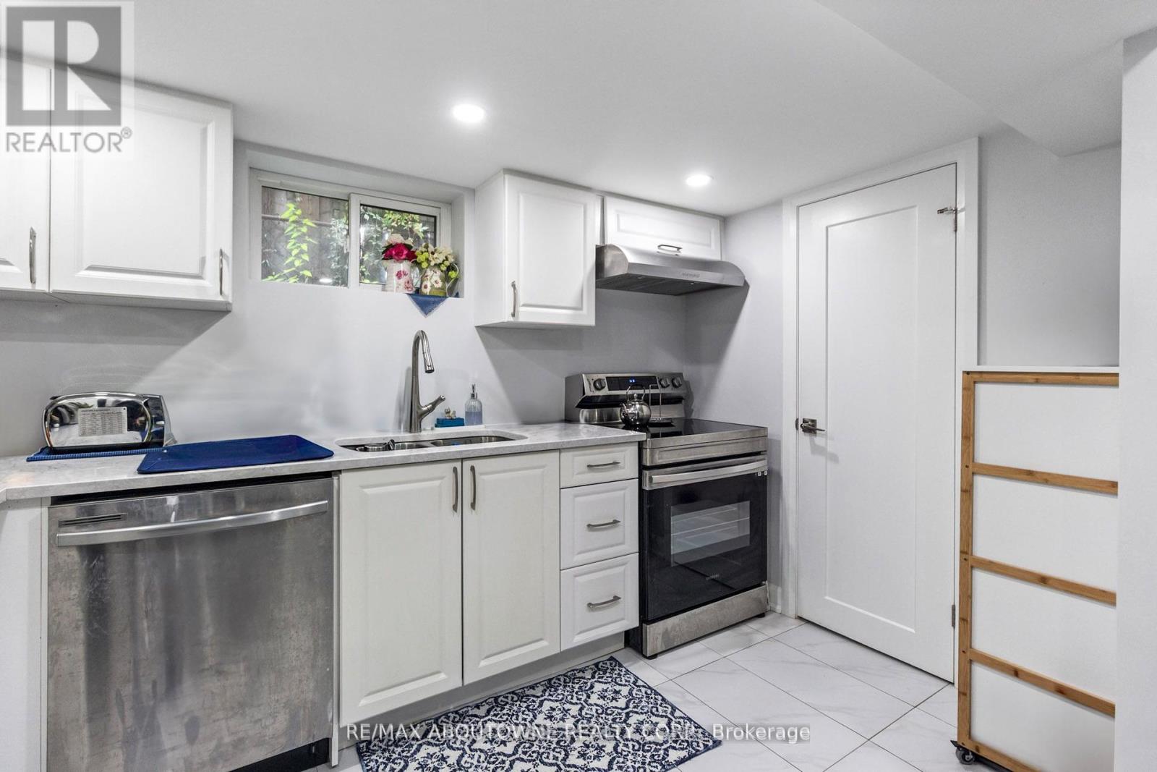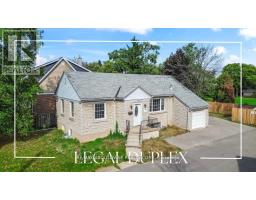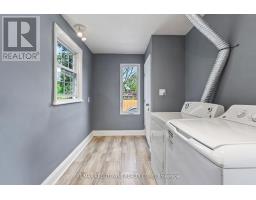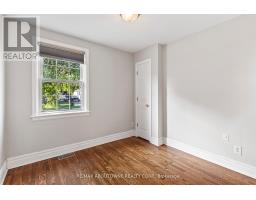136 Brantdale Avenue Hamilton, Ontario L9C 1B9
$730,000
This charming brick legal duplex offers a seamless blend of modern convenience and timeless appeal. Featuring 2+2 bedrooms, the home includes a bright and open living room, along with a kitchen outfitted with stainless steel appliances. The open-concept layout allows for ample natural light, while elegant hardwood floors throughout the space. The main floor offers two well-sized bedrooms with closets and windows, ensuring a cozy yet spacious ambiance. The finished lower level adds two additional bedrooms, an updated 3-piece bathroom, and generous storage. Situated near schools, parks, Mohawk College, the hospital, and offering quick access to major highways and public transit, this home ensures a perfect balance of comfort and convenience. (id:50886)
Property Details
| MLS® Number | X11825113 |
| Property Type | Single Family |
| Community Name | Southam |
| AmenitiesNearBy | Hospital, Park, Public Transit, Schools |
| ParkingSpaceTotal | 3 |
Building
| BathroomTotal | 2 |
| BedroomsAboveGround | 2 |
| BedroomsBelowGround | 2 |
| BedroomsTotal | 4 |
| ArchitecturalStyle | Bungalow |
| BasementFeatures | Apartment In Basement, Separate Entrance |
| BasementType | N/a |
| ConstructionStyleAttachment | Detached |
| CoolingType | Central Air Conditioning |
| ExteriorFinish | Brick |
| FireplacePresent | Yes |
| FoundationType | Block |
| HeatingFuel | Natural Gas |
| HeatingType | Forced Air |
| StoriesTotal | 1 |
| SizeInterior | 699.9943 - 1099.9909 Sqft |
| Type | House |
| UtilityWater | Municipal Water |
Parking
| Attached Garage |
Land
| Acreage | No |
| LandAmenities | Hospital, Park, Public Transit, Schools |
| Sewer | Sanitary Sewer |
| SizeDepth | 110 Ft |
| SizeFrontage | 43 Ft |
| SizeIrregular | 43 X 110 Ft |
| SizeTotalText | 43 X 110 Ft|under 1/2 Acre |
| ZoningDescription | C |
Rooms
| Level | Type | Length | Width | Dimensions |
|---|---|---|---|---|
| Basement | Bedroom | 3.35 m | 2.74 m | 3.35 m x 2.74 m |
| Basement | Recreational, Games Room | 6.71 m | 3.33 m | 6.71 m x 3.33 m |
| Basement | Kitchen | 4.65 m | 2.97 m | 4.65 m x 2.97 m |
| Basement | Utility Room | 3.3 m | 2.84 m | 3.3 m x 2.84 m |
| Basement | Bedroom | 4.14 m | 2.87 m | 4.14 m x 2.87 m |
| Main Level | Living Room | 3.96 m | 3.56 m | 3.96 m x 3.56 m |
| Main Level | Dining Room | 2.44 m | 3.56 m | 2.44 m x 3.56 m |
| Main Level | Kitchen | 5.66 m | 2.97 m | 5.66 m x 2.97 m |
| Main Level | Laundry Room | 3.25 m | 2.13 m | 3.25 m x 2.13 m |
| Main Level | Bedroom | 3.63 m | 2.92 m | 3.63 m x 2.92 m |
| Main Level | Bedroom | 2.79 m | 1.83 m | 2.79 m x 1.83 m |
Utilities
| Cable | Available |
| Sewer | Available |
https://www.realtor.ca/real-estate/27705118/136-brantdale-avenue-hamilton-southam-southam
Interested?
Contact us for more information
Rayo Irani
Broker
1235 North Service Rd W #100d
Oakville, Ontario L6M 3G5
Tamara Baiocco
Salesperson
1235 North Service Rd W #100d
Oakville, Ontario L6M 3G5










