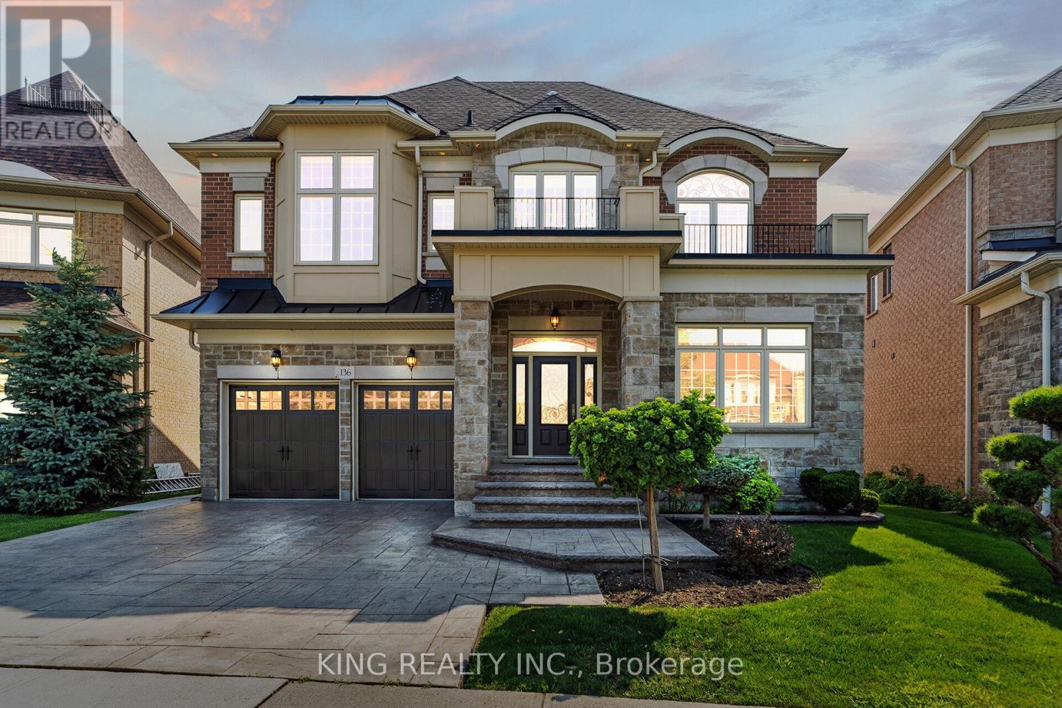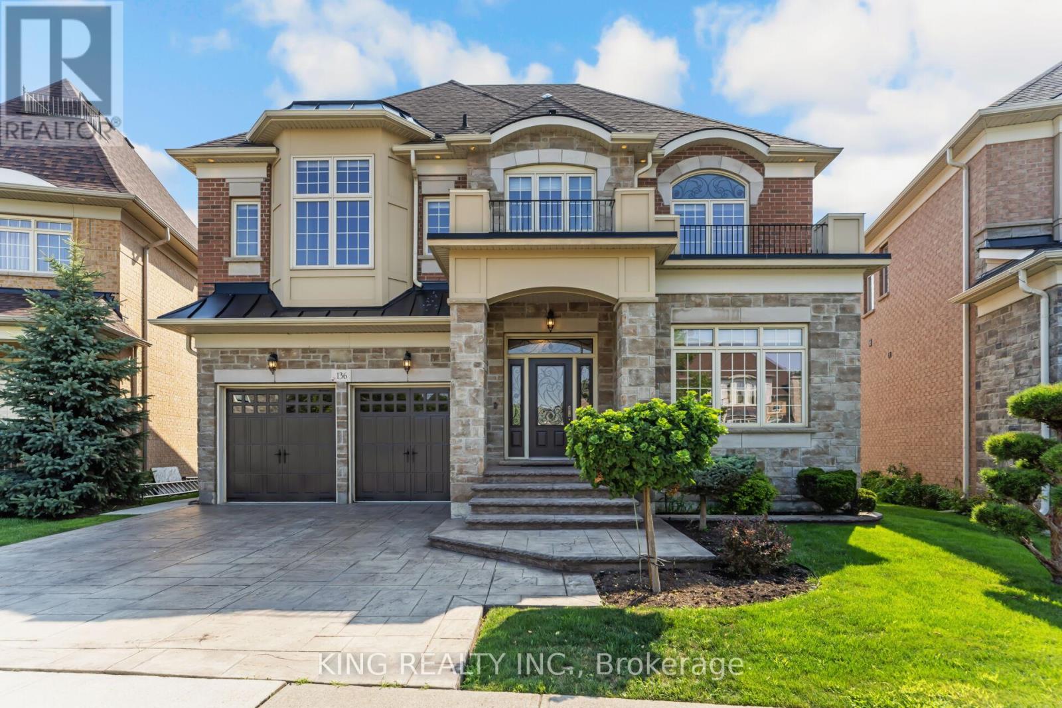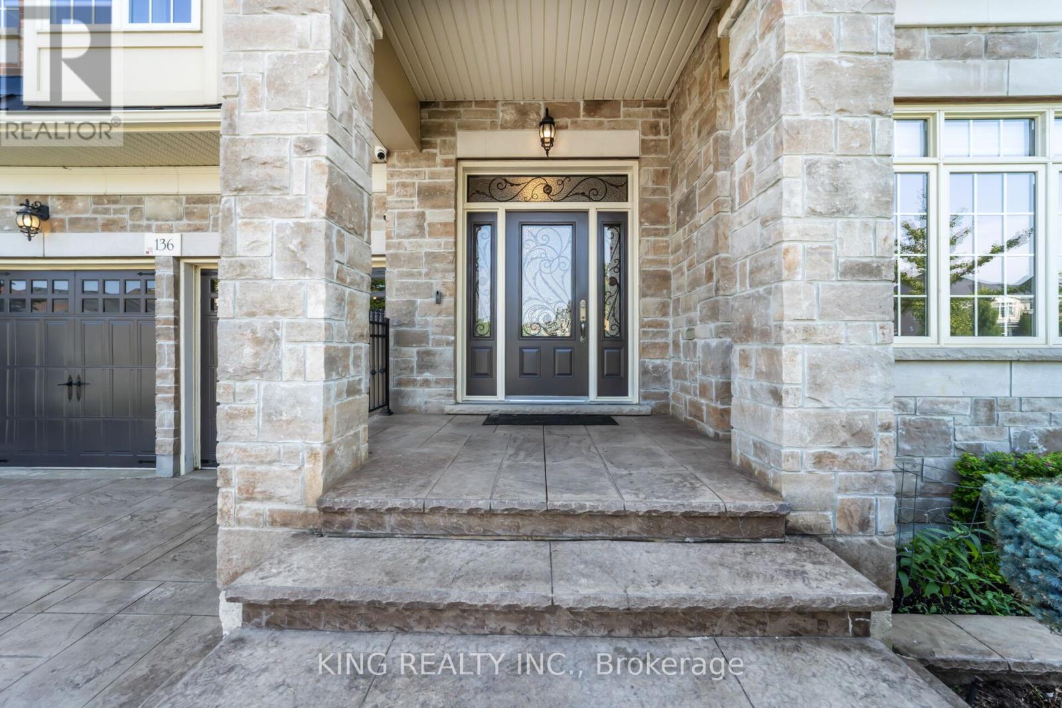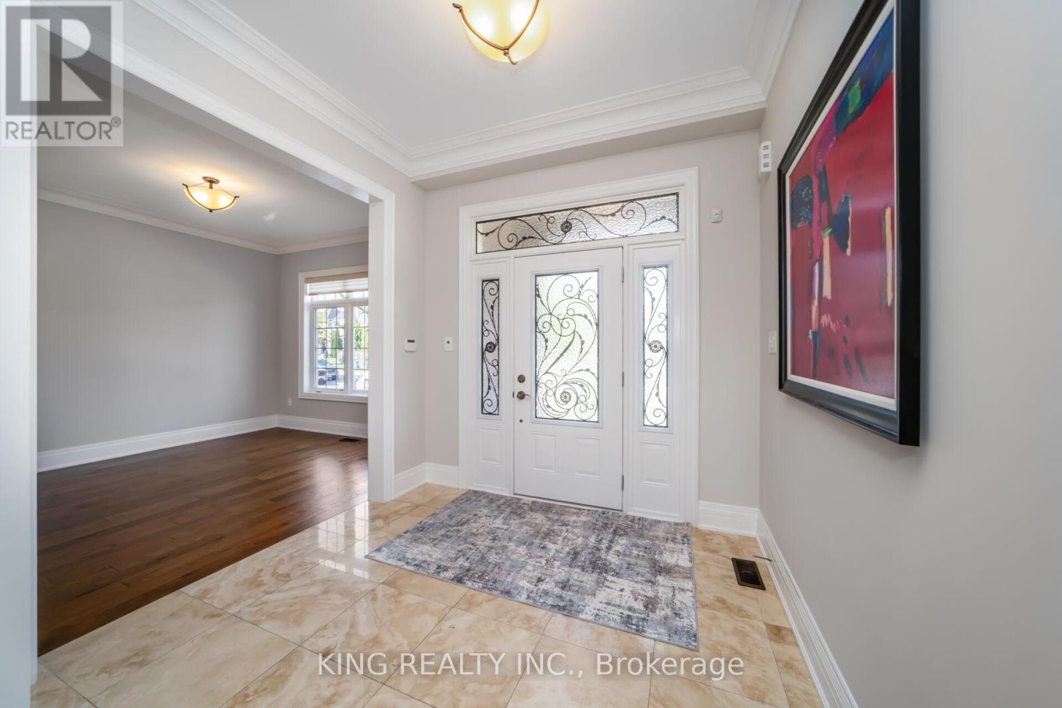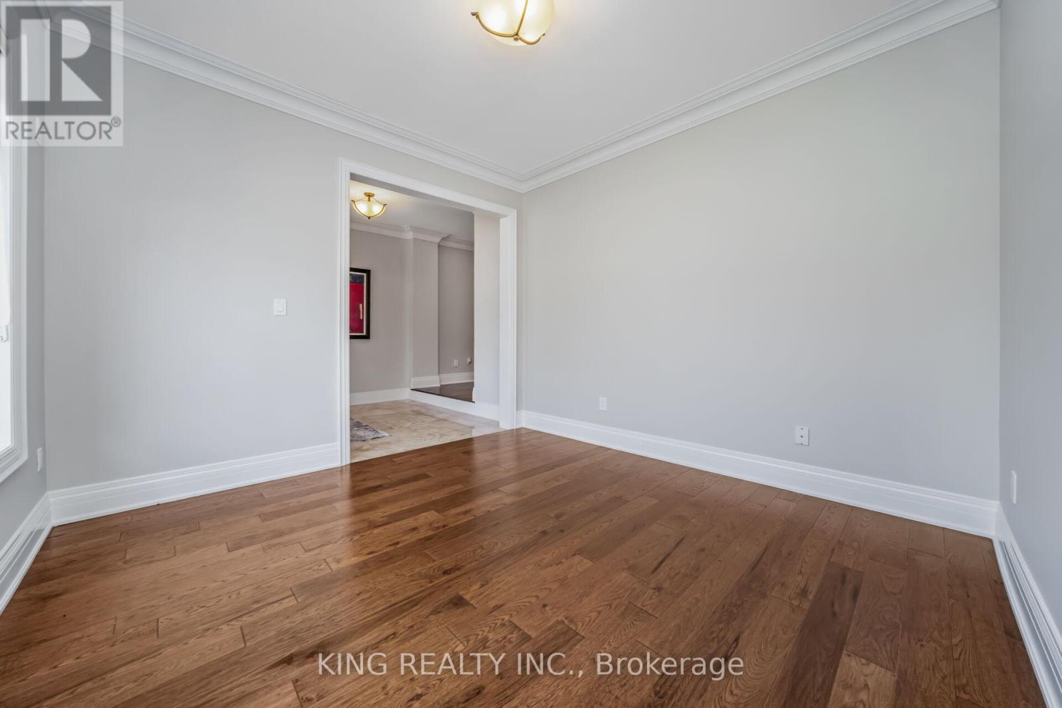136 Coastline Drive Brampton, Ontario L6Y 0S3
$2,649,970
Luxurious Executive Home Backing onto Golf Course | Prestigious Financial Drive Location Brampton. Welcome to this stunning and spacious 4+2 bedroom, 7-bathroom estate, offering approx. 6,000 sq ft of total living space, including a legal walkout basement apartment. Situated in one of Brampton's most sought-after neighborhoods and backing directly onto a beautiful golf course, this home offers the perfect blend of luxury, comfort, and functionality. Main Features:4421 sq ft above ground living space4 generously sized bedrooms, each with its own private ensuite. Formal dining room 18 ft soaring ceiling a true showpiece, family room, main floor study, and powder room. Gourmet kitchen with high-end appliances and upscale finishes. High-end modern window coverings throughout the home. Main floor laundry room for convenience and and a loft on 2nd floor. Tandem 3-car garage with direct access to the home. Professionally landscaped lot with automatic sprinkler system. Two oversized balconies one on the main floor with golf course views, and a second attached to the master bedroom for a private retreat. Legal Walkout Basement Apartment:2 spacious bedrooms, full kitchen, living area, full washroom, private laundry and kitchen appliances9 ft ceilings for an open, airy feel Additional private office with its own ensuite washroom ideal for a home office or studio. Location Highlights: Backing directly onto a tranquil golf course no rear neighbors! Quick access to Highways 407 & 401Located in a prestigious and quiet enclave off Financial Drive. This rare offering is perfect for large families, multi-generational living, or those seeking income potential with a high-end basement unit. Every inch of this home has been thoughtfully designed with premium finishes and upgrades throughout. Don't miss out schedule your private showing today!! (id:50886)
Property Details
| MLS® Number | W12323014 |
| Property Type | Single Family |
| Community Name | Bram West |
| Amenities Near By | Golf Nearby |
| Equipment Type | Water Heater |
| Features | Ravine |
| Parking Space Total | 5 |
| Rental Equipment Type | Water Heater |
Building
| Bathroom Total | 7 |
| Bedrooms Above Ground | 4 |
| Bedrooms Below Ground | 2 |
| Bedrooms Total | 6 |
| Age | 6 To 15 Years |
| Appliances | All, Window Coverings |
| Basement Development | Finished |
| Basement Features | Apartment In Basement |
| Basement Type | N/a (finished) |
| Construction Style Attachment | Detached |
| Cooling Type | Central Air Conditioning |
| Exterior Finish | Brick, Stone |
| Fireplace Present | Yes |
| Foundation Type | Concrete |
| Half Bath Total | 1 |
| Heating Fuel | Natural Gas |
| Heating Type | Forced Air |
| Stories Total | 2 |
| Size Interior | 3,500 - 5,000 Ft2 |
| Type | House |
| Utility Water | Municipal Water |
Parking
| Attached Garage | |
| Garage |
Land
| Acreage | No |
| Land Amenities | Golf Nearby |
| Sewer | Sanitary Sewer |
| Size Depth | 129 Ft |
| Size Frontage | 47 Ft |
| Size Irregular | 47 X 129 Ft |
| Size Total Text | 47 X 129 Ft |
Rooms
| Level | Type | Length | Width | Dimensions |
|---|---|---|---|---|
| Second Level | Loft | 3.65 m | 5.58 m | 3.65 m x 5.58 m |
| Second Level | Primary Bedroom | 5.3 m | 5.15 m | 5.3 m x 5.15 m |
| Second Level | Bedroom 2 | 3.83 m | 4.59 m | 3.83 m x 4.59 m |
| Second Level | Bedroom 3 | 4.41 m | 4.26 m | 4.41 m x 4.26 m |
| Second Level | Bedroom 4 | 4.41 m | 3.65 m | 4.41 m x 3.65 m |
| Main Level | Den | 3.88 m | 3.65 m | 3.88 m x 3.65 m |
| Main Level | Dining Room | 6.37 m | 3.93 m | 6.37 m x 3.93 m |
| Main Level | Kitchen | 4.26 m | 3.32 m | 4.26 m x 3.32 m |
| Main Level | Great Room | 6.24 m | 4.54 m | 6.24 m x 4.54 m |
| Main Level | Bathroom | Measurements not available | ||
| Main Level | Laundry Room | Measurements not available |
https://www.realtor.ca/real-estate/28686555/136-coastline-drive-brampton-bram-west-bram-west
Contact Us
Contact us for more information
Vini Chugh
Salesperson
(416) 878-7969
59 First Gulf Blvd #2
Brampton, Ontario L6W 4T8
(905) 793-5464
(905) 793-5466
www.kingrealtyinc.ca/
www.kingrealtybrokerage.ca/

