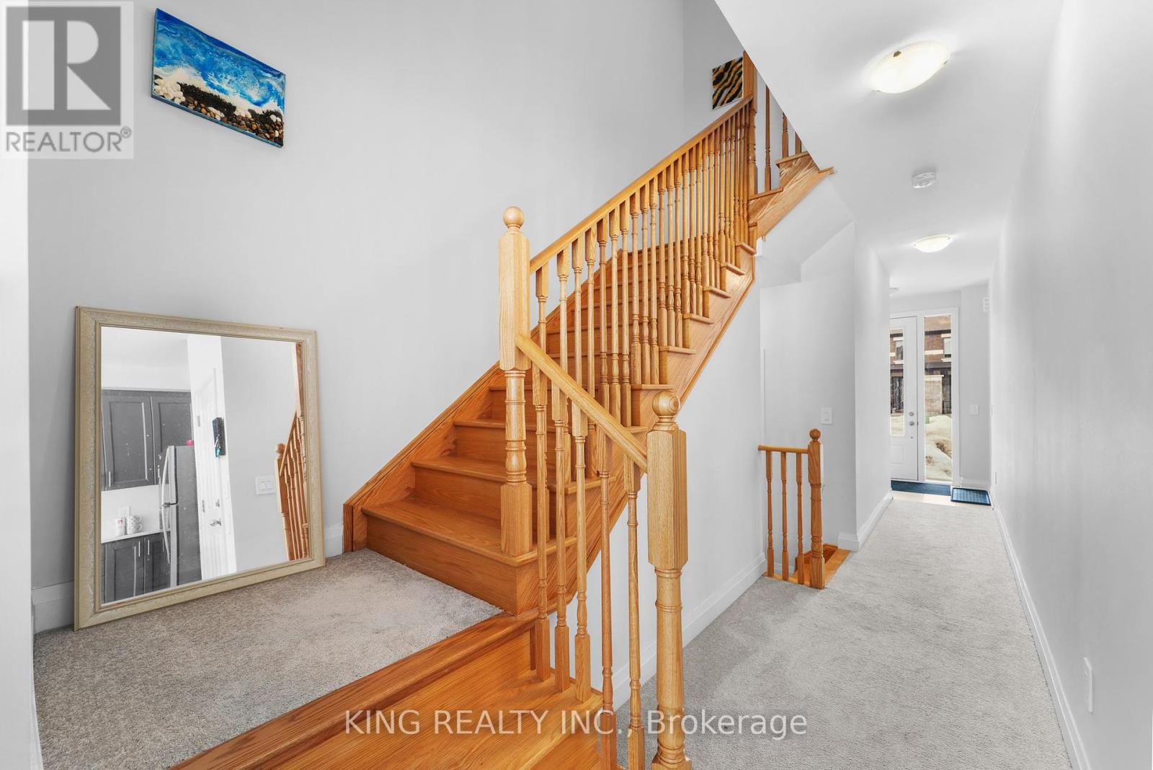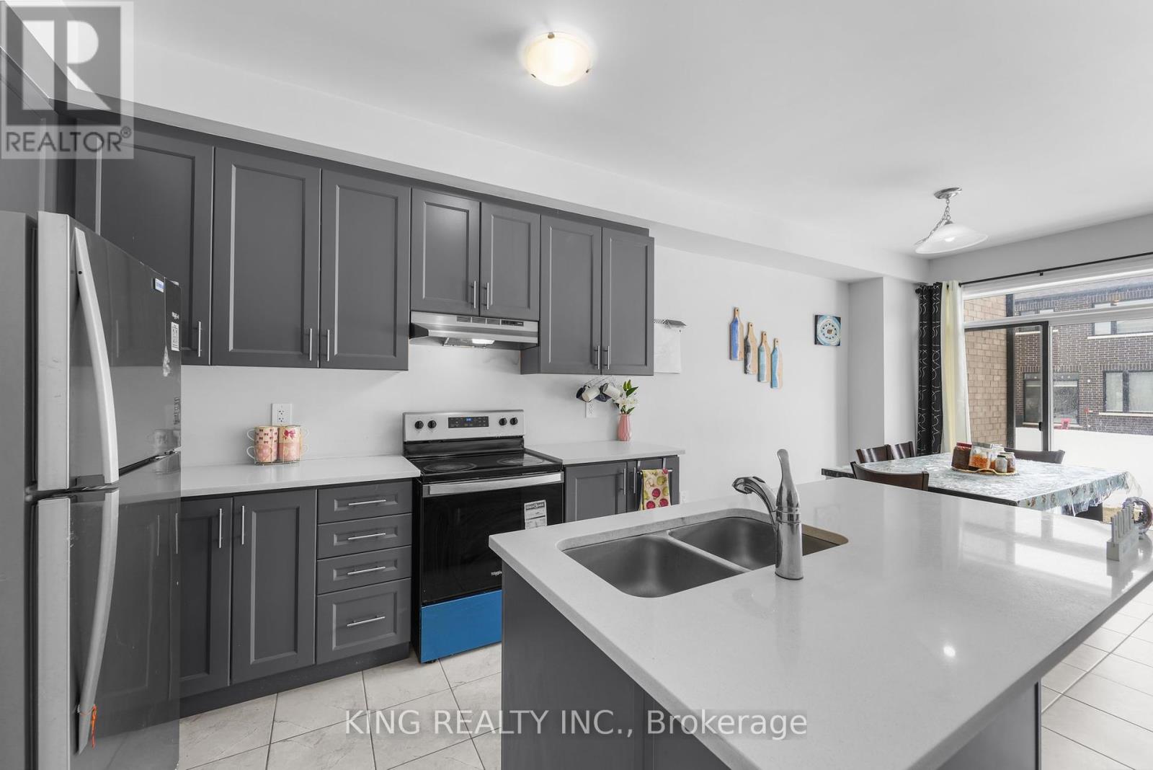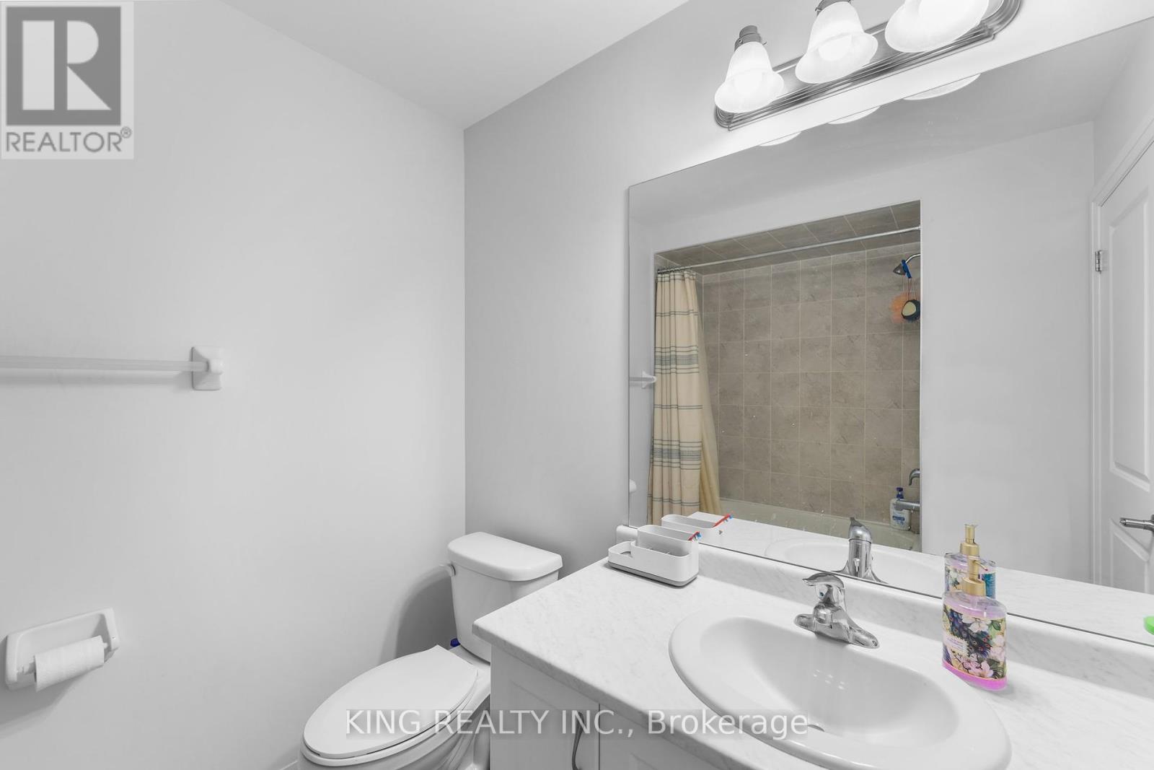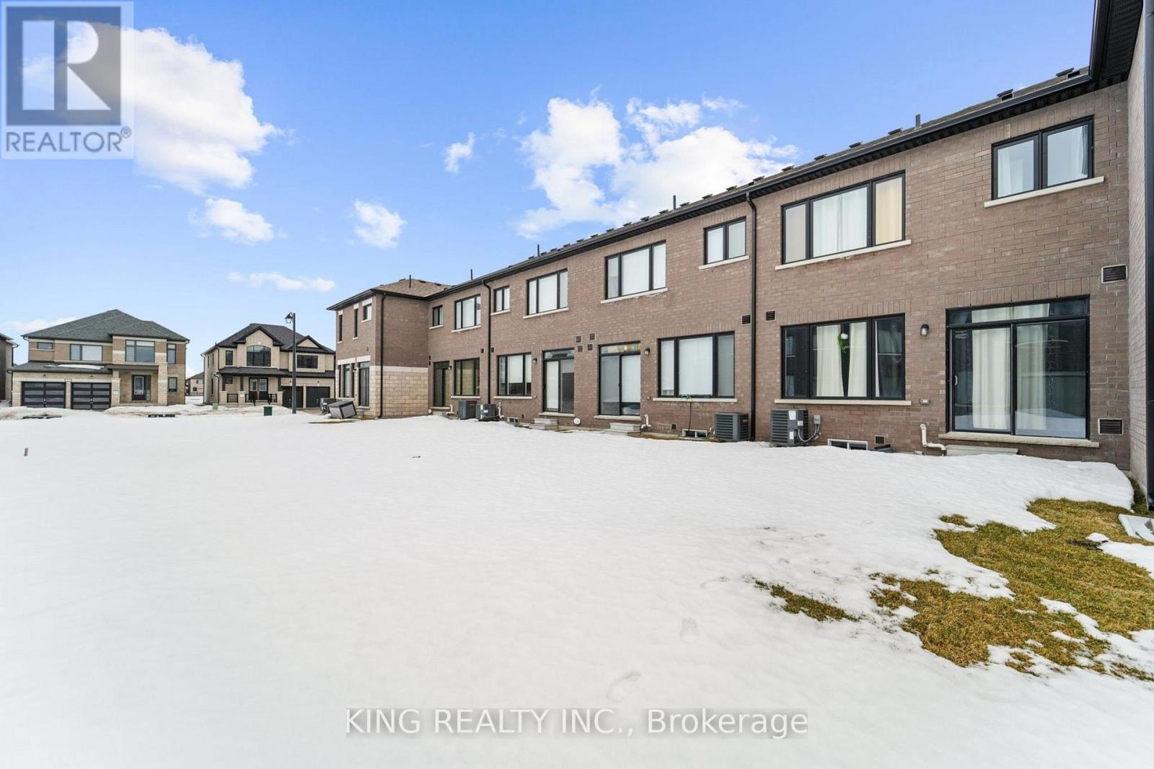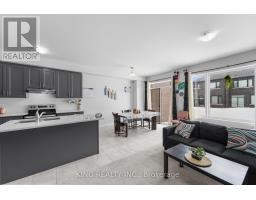136 Corley Street Kawartha Lakes, Ontario K9V 0R4
$640,000
Welcome to 136 Corley Street, a stunning new townhome in the highly sought-after Sugarwood Development by Kingsmen Group. This 3-bedroom, freehold home features the stylish Balsam Lake Elevation B floor plan, with a spacious open-concept layout and a single-car garage. Enjoy modern living with stainless steel appliances and the added peace of mind of a Tarion Warranty. Large windows fill the space with natural light, enhancing the sleek design. The expansive primary bedroom offers a walk-in closet and a luxurious 5-piece ensuite with double sinks. Located in the vibrant Lindsay community, you'll be close to recreational facilities, hospitals, and shopping centers, with just a 25-minute drive to the heart of the Kawartha Lakes. (id:50886)
Property Details
| MLS® Number | X12007960 |
| Property Type | Single Family |
| Community Name | Lindsay |
| Amenities Near By | Place Of Worship, Schools, Park |
| Community Features | Community Centre |
| Parking Space Total | 3 |
Building
| Bathroom Total | 3 |
| Bedrooms Above Ground | 3 |
| Bedrooms Total | 3 |
| Age | New Building |
| Basement Development | Unfinished |
| Basement Type | N/a (unfinished) |
| Construction Style Attachment | Attached |
| Cooling Type | Central Air Conditioning |
| Exterior Finish | Brick |
| Foundation Type | Poured Concrete |
| Half Bath Total | 1 |
| Heating Fuel | Natural Gas |
| Heating Type | Forced Air |
| Stories Total | 2 |
| Size Interior | 1,500 - 2,000 Ft2 |
| Type | Row / Townhouse |
| Utility Water | Municipal Water |
Parking
| Garage |
Land
| Acreage | No |
| Land Amenities | Place Of Worship, Schools, Park |
| Sewer | Sanitary Sewer |
| Size Depth | 108 Ft |
| Size Frontage | 19 Ft ,8 In |
| Size Irregular | 19.7 X 108 Ft |
| Size Total Text | 19.7 X 108 Ft |
| Surface Water | Lake/pond |
Rooms
| Level | Type | Length | Width | Dimensions |
|---|---|---|---|---|
| Second Level | Primary Bedroom | 3.3833 m | 5.3645 m | 3.3833 m x 5.3645 m |
| Second Level | Bedroom 2 | 2.8 m | 3.6576 m | 2.8 m x 3.6576 m |
| Second Level | Bedroom 3 | 2.8042 m | 3.1699 m | 2.8042 m x 3.1699 m |
| Main Level | Great Room | 3.048 m | 5.3645 m | 3.048 m x 5.3645 m |
| Main Level | Eating Area | 2.6822 m | 3.6576 m | 2.6822 m x 3.6576 m |
| Main Level | Kitchen | 2.6822 m | 3.3833 m | 2.6822 m x 3.3833 m |
https://www.realtor.ca/real-estate/27997749/136-corley-street-kawartha-lakes-lindsay-lindsay
Contact Us
Contact us for more information
Sonia Sandhu
Salesperson
59 First Gulf Blvd #2
Brampton, Ontario L6W 4T8
(905) 793-5464
(905) 793-5466
www.kingrealtyinc.ca/
www.kingrealtybrokerage.ca/







