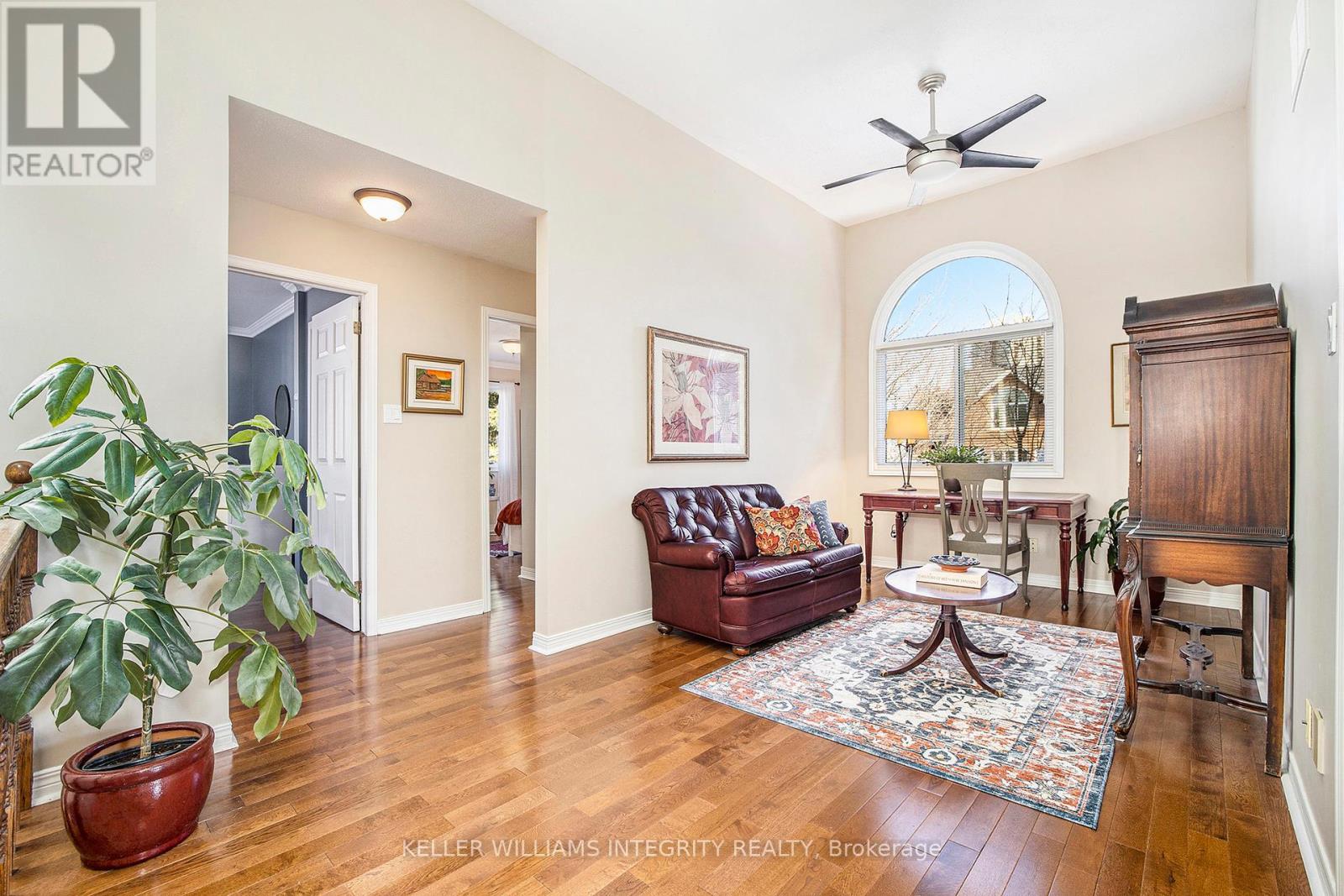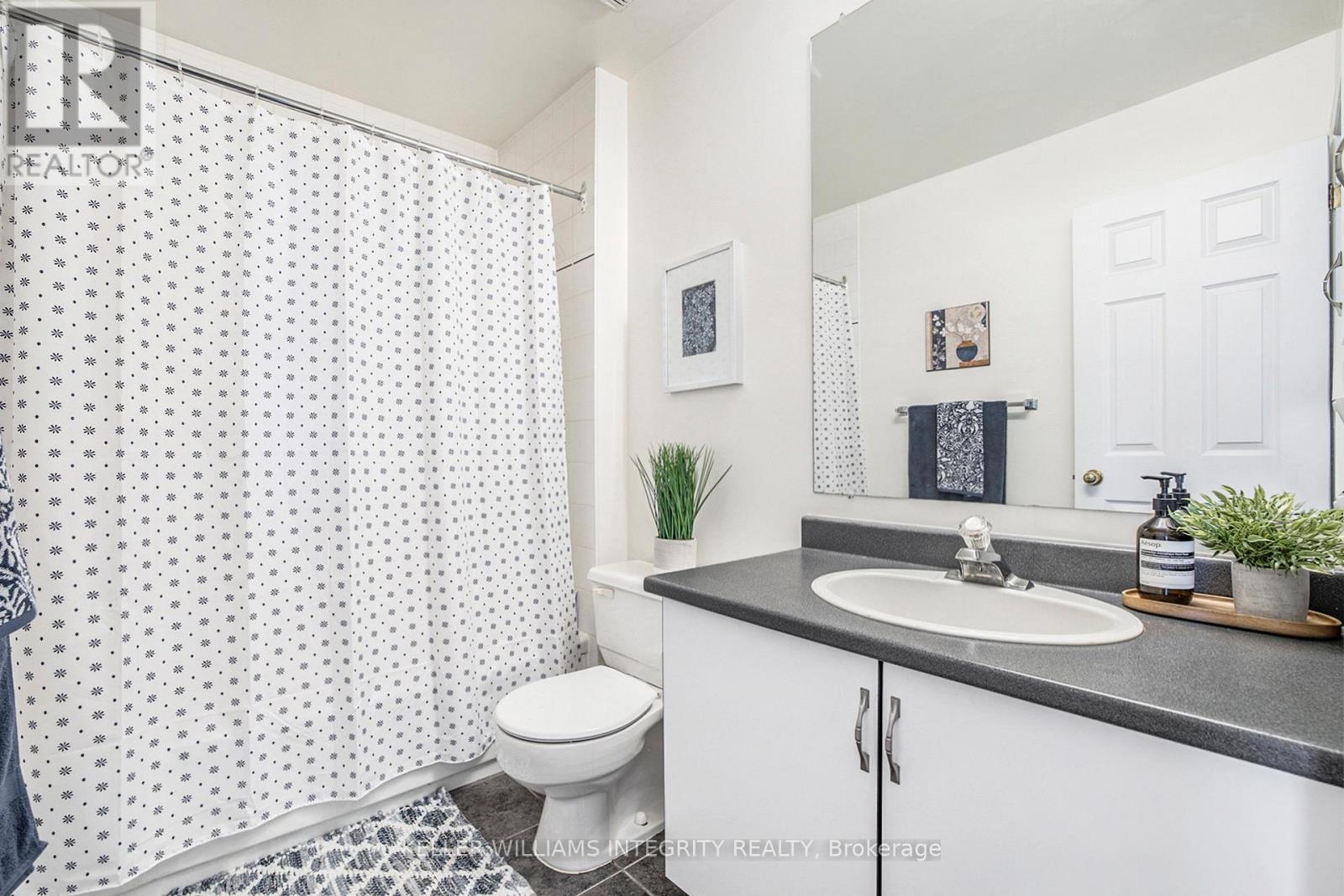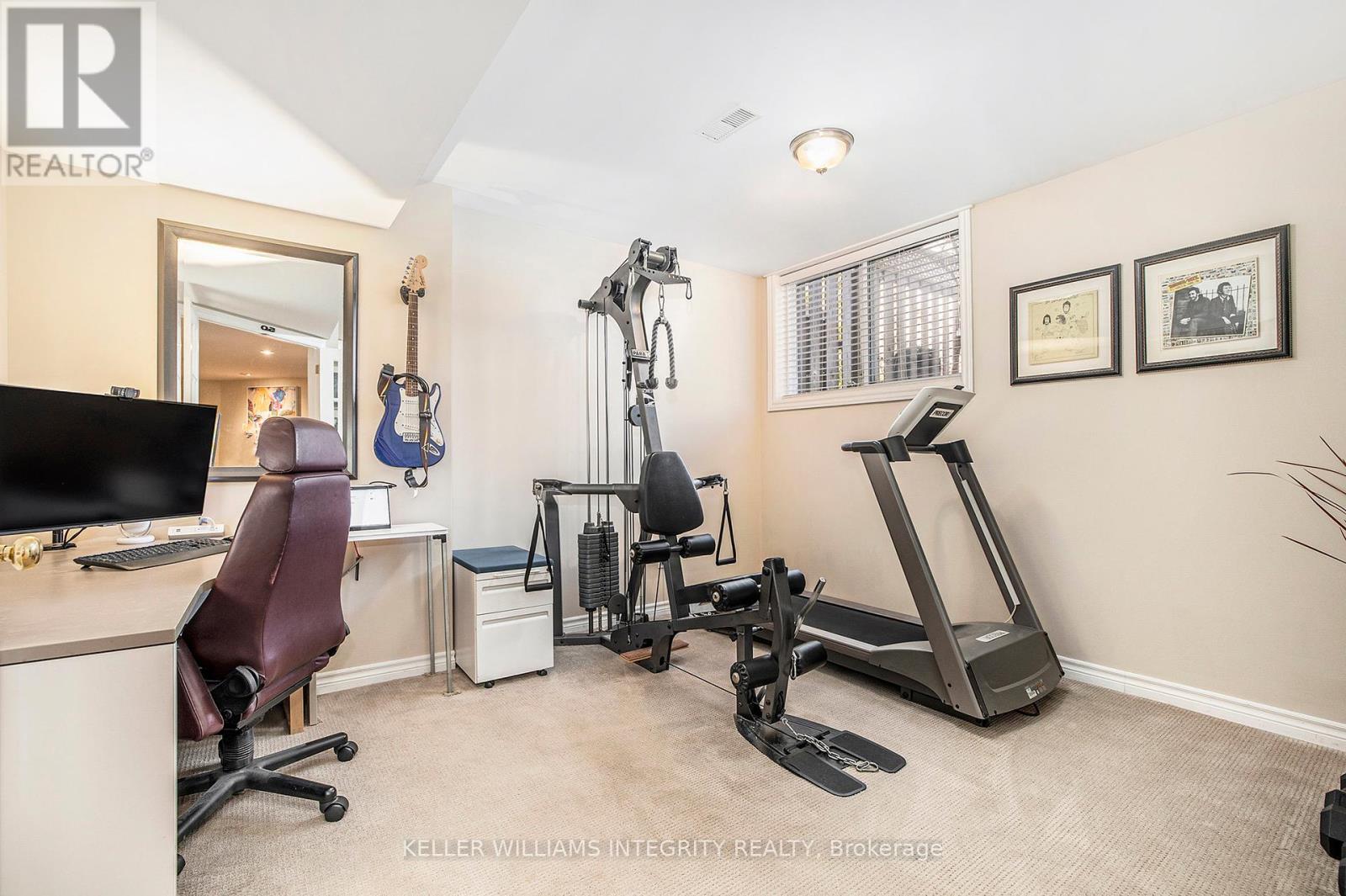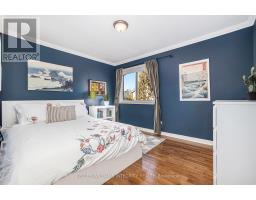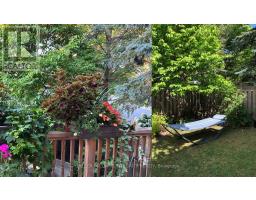136 Dunbarton Court Ottawa, Ontario K1K 4L6
$799,900
Welcome to Cardinal Glen one of the most desirable neighbourhoods, surrounded by lush parks, green spaces, and just minutes from downtown. This beautifully maintained executive end-unit townhome offers the perfect blend of space, comfort, and style, making it ideal for your growing family, professionals, or anyone seeking a home that offers both convenience and charm. Step inside to a bright, spacious main floor, where oversized windows fill the living and dining rooms with natural light. Hardwood floors extend throughout, offering both elegance and durability. A charming wood-burning fireplace adds warmth and character to the space. The spacious white kitchen features granite countertops, new s/s appliances, and a breakfast area that leads to the backyard perfect for entertaining or family meals. Upstairs, the expansive primary bedroom boasts cantilevered ceilings, a walk-in closet, and a well-appointed en suite with both a jacuzzi and a separate shower. Two additional spacious bedrooms and a versatile loft area complete the upper level, ideal for an office, playroom, or lounge.The fully finished basement offers even more living space, complete with a cozy gas fireplace perfect for movie nights or gatherings. Outside, enjoy a fully fenced backyard and a two-car garage, offering both privacy and extra storage. Located near top-rated schools, parks, and amenities, this home truly has everything your family needs. Don't miss out on this great opportunity! (id:50886)
Open House
This property has open houses!
2:00 pm
Ends at:4:00 pm
Property Details
| MLS® Number | X12064409 |
| Property Type | Single Family |
| Community Name | 3105 - Cardinal Glen |
| Amenities Near By | Public Transit, Park, Hospital |
| Community Features | School Bus |
| Parking Space Total | 6 |
| Structure | Deck |
Building
| Bathroom Total | 3 |
| Bedrooms Above Ground | 3 |
| Bedrooms Below Ground | 1 |
| Bedrooms Total | 4 |
| Age | 31 To 50 Years |
| Appliances | Water Heater, Dishwasher, Dryer, Hood Fan, Stove, Washer, Refrigerator |
| Basement Development | Finished |
| Basement Type | Full (finished) |
| Construction Style Attachment | Attached |
| Cooling Type | Central Air Conditioning |
| Exterior Finish | Brick, Vinyl Siding |
| Fireplace Present | Yes |
| Fireplace Total | 2 |
| Foundation Type | Concrete |
| Half Bath Total | 1 |
| Heating Fuel | Natural Gas |
| Heating Type | Forced Air |
| Stories Total | 2 |
| Size Interior | 2,000 - 2,500 Ft2 |
| Type | Row / Townhouse |
| Utility Water | Municipal Water |
Parking
| Attached Garage | |
| Garage |
Land
| Acreage | No |
| Fence Type | Fenced Yard |
| Land Amenities | Public Transit, Park, Hospital |
| Landscape Features | Landscaped |
| Sewer | Sanitary Sewer |
| Size Depth | 91 Ft ,9 In |
| Size Frontage | 43 Ft ,3 In |
| Size Irregular | 43.3 X 91.8 Ft |
| Size Total Text | 43.3 X 91.8 Ft |
Rooms
| Level | Type | Length | Width | Dimensions |
|---|---|---|---|---|
| Second Level | Laundry Room | 2.34 m | 1.65 m | 2.34 m x 1.65 m |
| Second Level | Bedroom | 5.22 m | 5.76 m | 5.22 m x 5.76 m |
| Second Level | Bedroom 2 | 3.73 m | 3.84 m | 3.73 m x 3.84 m |
| Second Level | Bedroom 3 | 3.25 m | 3.84 m | 3.25 m x 3.84 m |
| Second Level | Family Room | 6.29 m | 2.83 m | 6.29 m x 2.83 m |
| Second Level | Bathroom | 2.72 m | 3.46 m | 2.72 m x 3.46 m |
| Second Level | Bathroom | 2.49 m | 1.62 m | 2.49 m x 1.62 m |
| Main Level | Living Room | 4.11 m | 4.33 m | 4.11 m x 4.33 m |
| Main Level | Dining Room | 4.52 m | 4.59 m | 4.52 m x 4.59 m |
| Main Level | Eating Area | 3.42 m | 4.23 m | 3.42 m x 4.23 m |
| Main Level | Kitchen | 2.93 m | 3.67 m | 2.93 m x 3.67 m |
https://www.realtor.ca/real-estate/28126148/136-dunbarton-court-ottawa-3105-cardinal-glen
Contact Us
Contact us for more information
Nataliia Mynyk
Salesperson
nataliiamynykhomes.kw.com/
www.facebook.com/?_ps=1
2148 Carling Ave., Units 5 & 6
Ottawa, Ontario K2A 1H1
(613) 829-1818


















