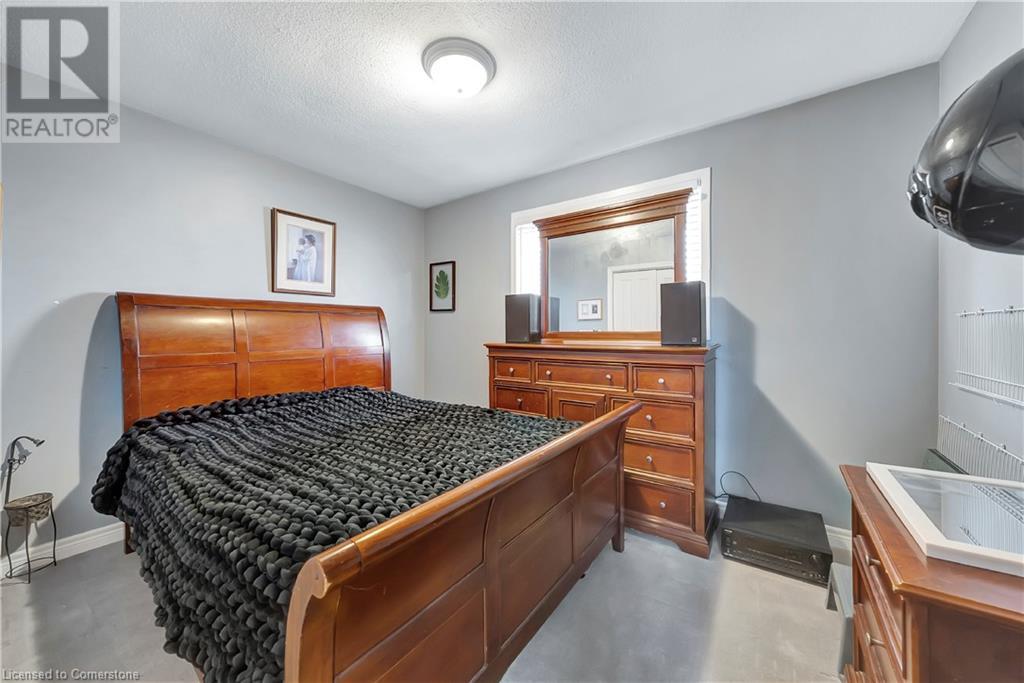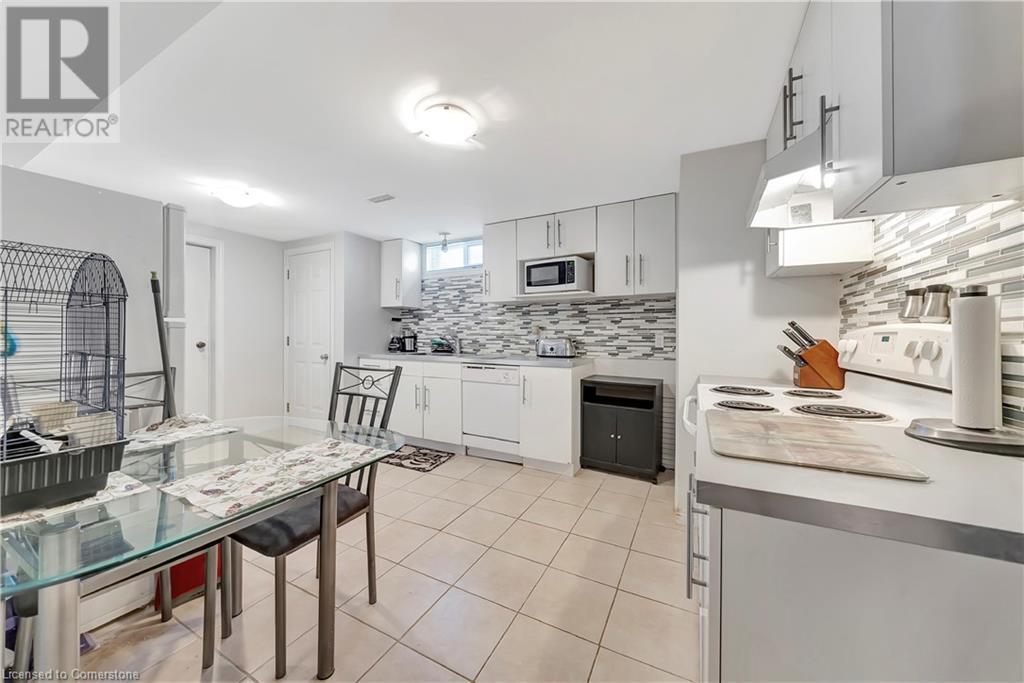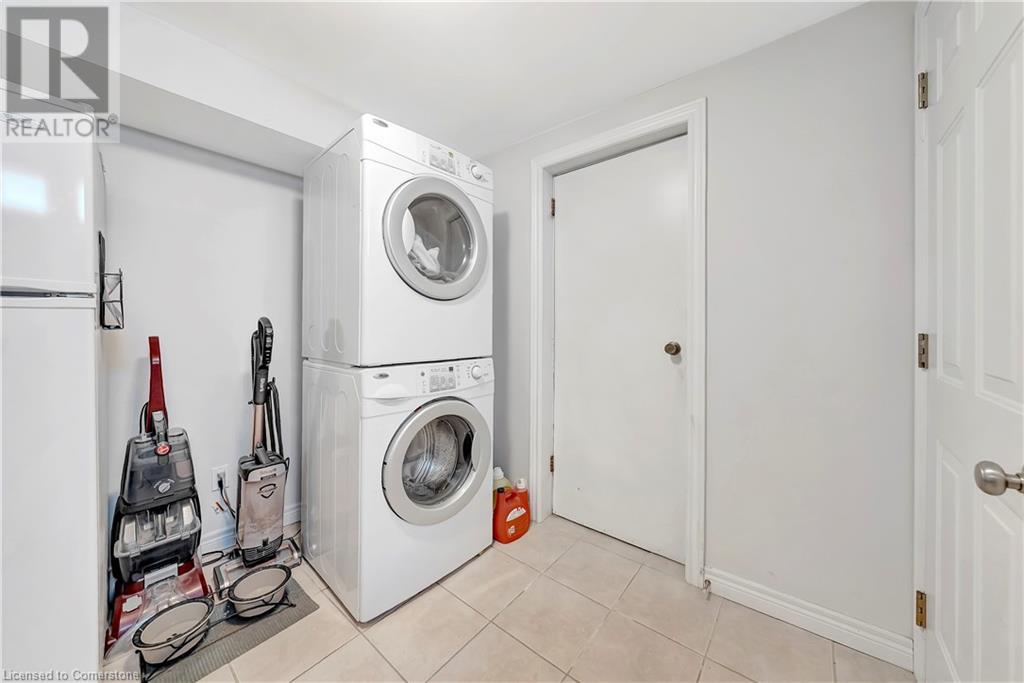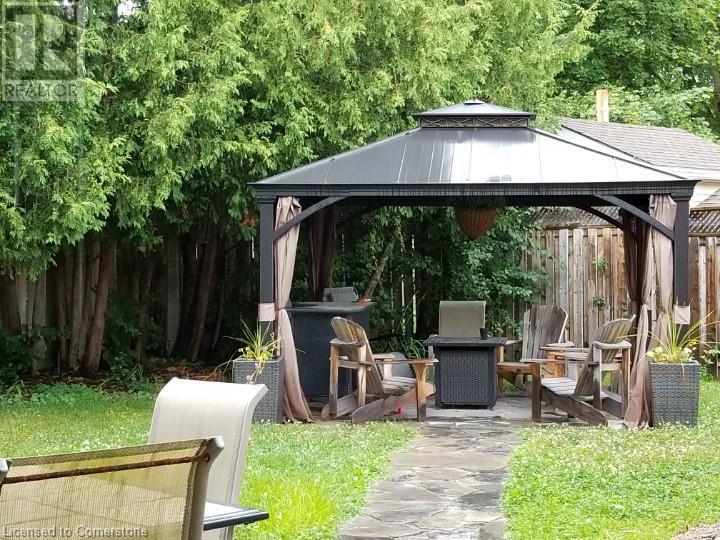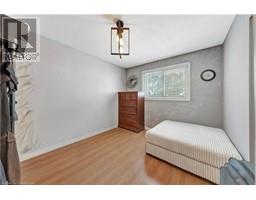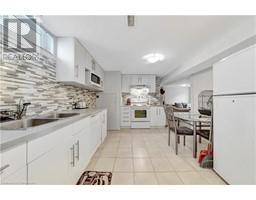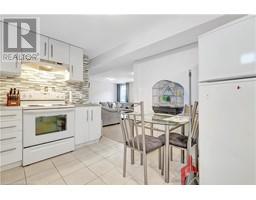136 Dunsmere Drive Kitchener, Ontario N2E 1V7
$899,000
Welcome to this fantastic duplex bungalow in the sought-after Laurentian Hills neighbourhood that will be FULLY VACANT on closing! Offering 6 bedrooms in total (3+3), this property is perfect for investors, multi-generational families, or those looking for a mortgage helper. Each unit has its own hydro meter, private entrance and storage areas, providing complete separation and privacy. Conveniently located on a bus route, this home ensures easy access to public transit, schools, shopping, and major amenities. The updated main level features a modern kitchen, large sun filled living room, dining space, three bedrooms and a spacious bathroom with in suite laundry. The basement unit features a living room with an oversized in-swing egress window, large kitchen with dining and in suite laundry, three bedrooms and a full bathroom. The garage has been divided into two separate storage areas for each unit. Out back you’ll find a good sized fenced in backyard with updated landscaping and mature trees. The driveway is double wide and can fit up to 6 vehicles! Best of all is this prime location. Whether you’re commuting to the GTA, walking your kids to school, or hoping to do some quick shopping, this prime location has it all. And you'll even get to set your own rent rates! Don't miss out on this fantastic opportunity! (id:50886)
Property Details
| MLS® Number | 40700322 |
| Property Type | Multi-family |
| Amenities Near By | Park, Public Transit, Schools, Shopping |
| Community Features | Quiet Area |
| Parking Space Total | 6 |
Building
| Bathroom Total | 2 |
| Bedrooms Total | 6 |
| Basement Development | Finished |
| Basement Type | Full (finished) |
| Constructed Date | 1974 |
| Cooling Type | Central Air Conditioning |
| Exterior Finish | Brick, Vinyl Siding |
| Foundation Type | Block |
| Heating Fuel | Natural Gas |
| Stories Total | 1 |
| Size Interior | 2,210 Ft2 |
| Type | Duplex |
| Utility Water | Municipal Water |
Parking
| Attached Garage |
Land
| Access Type | Highway Access |
| Acreage | No |
| Land Amenities | Park, Public Transit, Schools, Shopping |
| Sewer | Municipal Sewage System |
| Size Depth | 106 Ft |
| Size Frontage | 50 Ft |
| Size Total Text | Under 1/2 Acre |
| Zoning Description | R2a |
https://www.realtor.ca/real-estate/27942350/136-dunsmere-drive-kitchener
Contact Us
Contact us for more information
Matt Campbell
Salesperson
(519) 742-9904
71 Weber Street E., Unit B
Kitchener, Ontario N2H 1C6
(519) 578-7300
(519) 742-9904
wollerealty.com/













