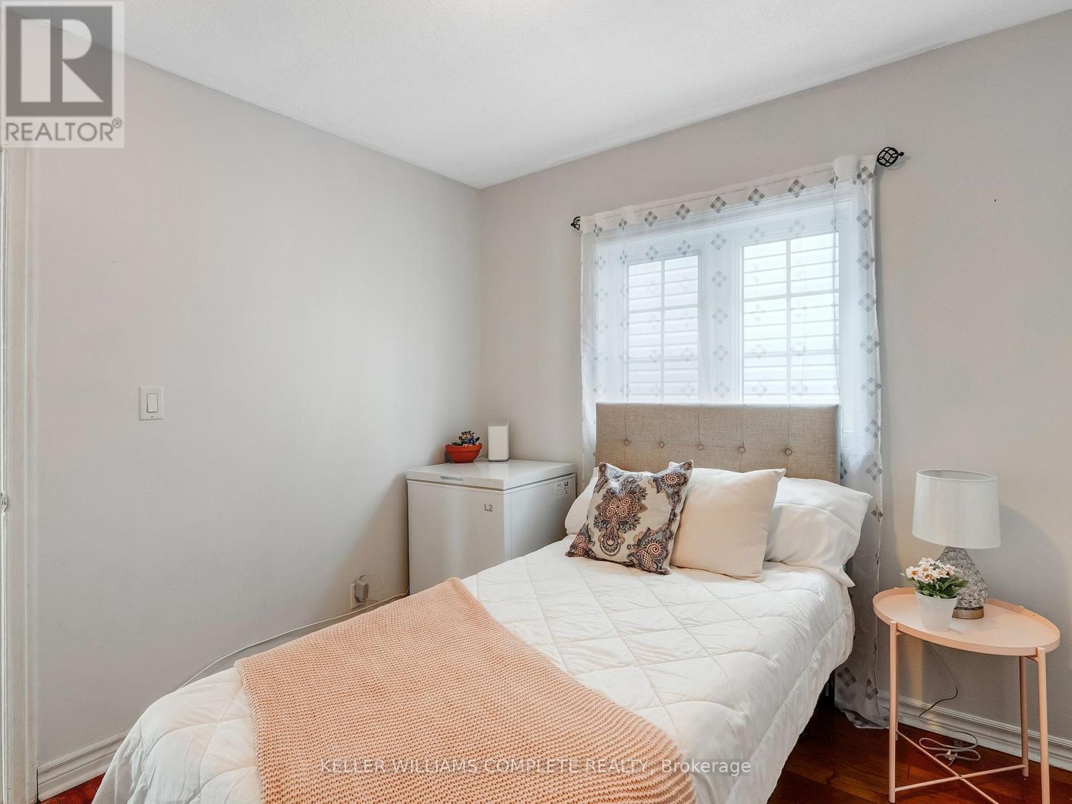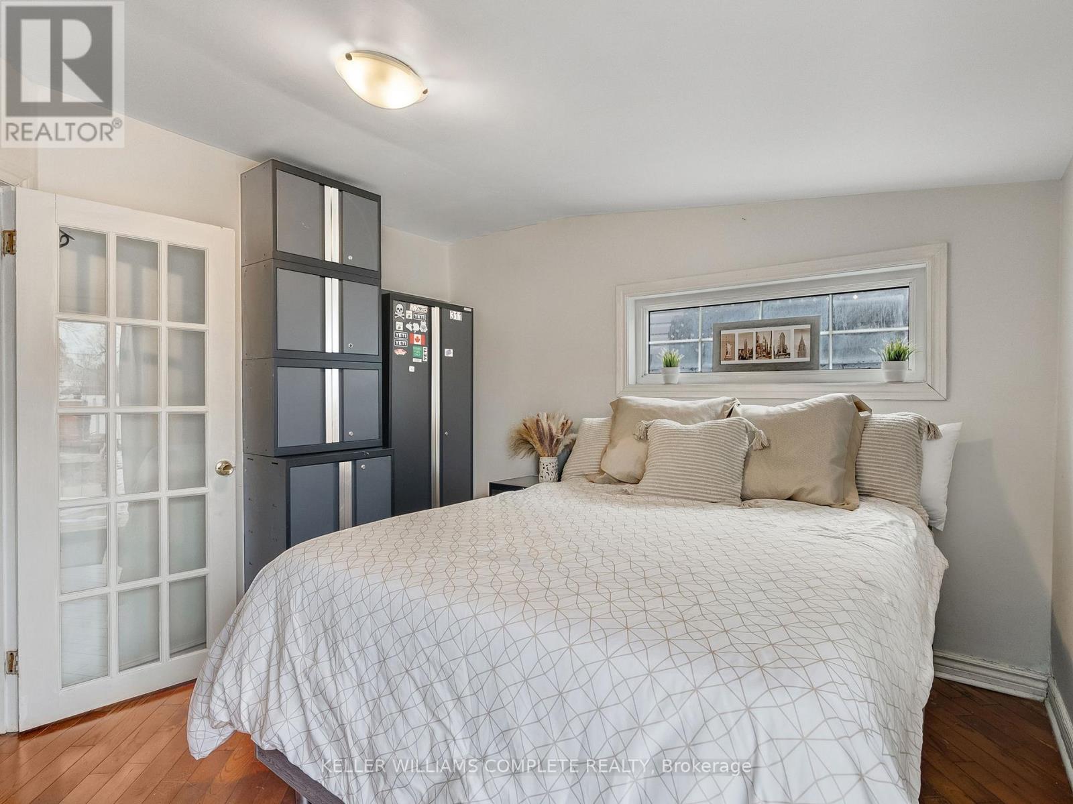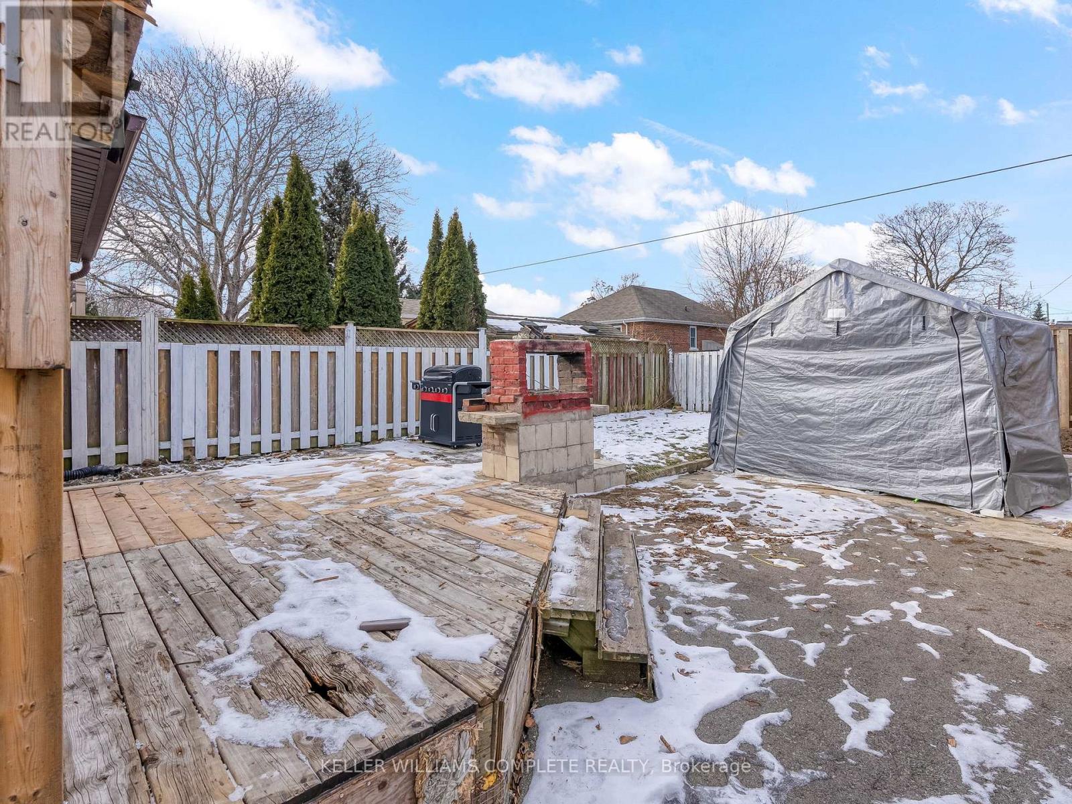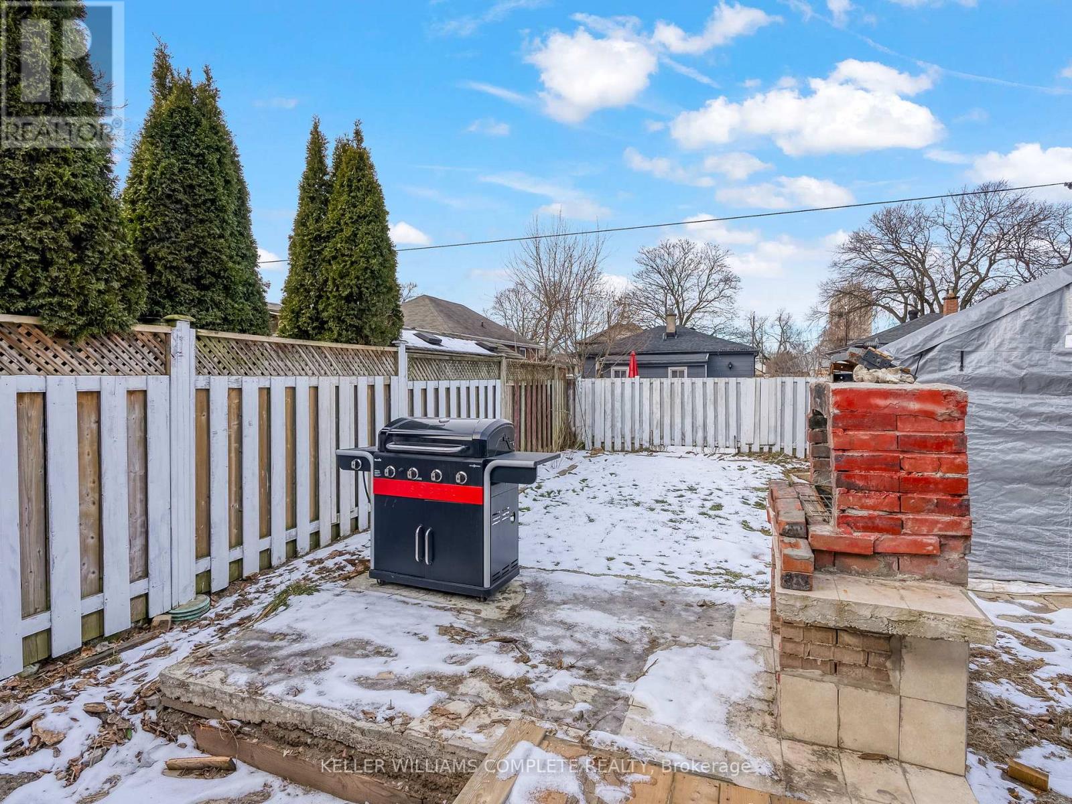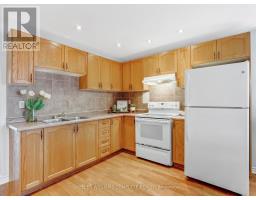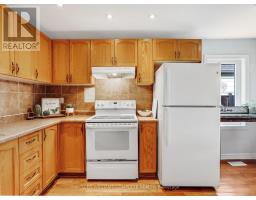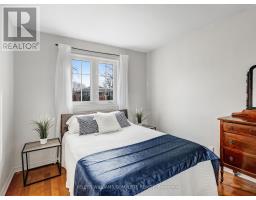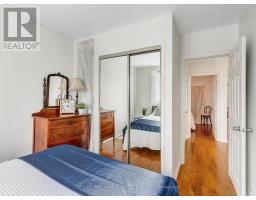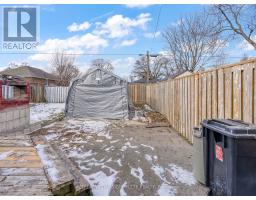136 East 45th Street Hamilton, Ontario L8T 3K1
$519,990
Welcome to this delightful 3-bedroom, 1-bathroom bungalow located in the sought-after East Hamilton Mountain neighborhood. Designed for modern living, the main floor boasts an inviting open-concept layout, perfect for entertaining or relaxing with family. With updates throughout and a carpet-free interior, this home offers a stylish and low-maintenance lifestyle. Step outside and enjoy the fully fenced, large backyardideal for kids, pets, gardening, or hosting summer gatherings. This outdoor space provides plenty of room to create your own private retreat. Perfect for first-time buyers or down-sizers, this condo-sized bungalow delivers all the perks of home ownership without the burden of condo fees. The well-proportioned bedrooms, bright and airy living spaces, and practical kitchen make it a versatile and comfortable choice. Conveniently located close to shopping, public transit, and with quick access to the highway, this home is perfectly positioned for your busy lifestyle. Best of all, its an affordable way to get into a fantastic neighbourhood for less than the average home sale price. Don't miss this opportunity!! (id:50886)
Property Details
| MLS® Number | X12046238 |
| Property Type | Single Family |
| Community Name | Hampton Heights |
| Parking Space Total | 4 |
Building
| Bathroom Total | 1 |
| Bedrooms Above Ground | 3 |
| Bedrooms Total | 3 |
| Appliances | Dishwasher, Dryer, Stove, Washer, Refrigerator |
| Architectural Style | Bungalow |
| Basement Type | Crawl Space |
| Construction Style Attachment | Detached |
| Cooling Type | Central Air Conditioning |
| Exterior Finish | Brick |
| Fireplace Present | Yes |
| Foundation Type | Block |
| Heating Fuel | Natural Gas |
| Heating Type | Forced Air |
| Stories Total | 1 |
| Type | House |
| Utility Water | Municipal Water |
Parking
| No Garage |
Land
| Acreage | No |
| Sewer | Sanitary Sewer |
| Size Depth | 100 Ft ,6 In |
| Size Frontage | 30 Ft |
| Size Irregular | 30 X 100.5 Ft |
| Size Total Text | 30 X 100.5 Ft |
| Zoning Description | C |
Rooms
| Level | Type | Length | Width | Dimensions |
|---|---|---|---|---|
| Main Level | Bedroom | 3.76 m | 3.48 m | 3.76 m x 3.48 m |
| Main Level | Bedroom 2 | 3 m | 2.74 m | 3 m x 2.74 m |
| Main Level | Laundry Room | 2.21 m | 0.91 m | 2.21 m x 0.91 m |
| Main Level | Kitchen | 3.35 m | 4.42 m | 3.35 m x 4.42 m |
| Main Level | Bathroom | Measurements not available | ||
| Main Level | Primary Bedroom | 3 m | 3.58 m | 3 m x 3.58 m |
| Main Level | Living Room | 3.33 m | 4.22 m | 3.33 m x 4.22 m |
Contact Us
Contact us for more information
Heather Atkinson
Salesperson
1044 Cannon St East Unit T
Hamilton, Ontario L8L 2H7
(905) 308-8333

























