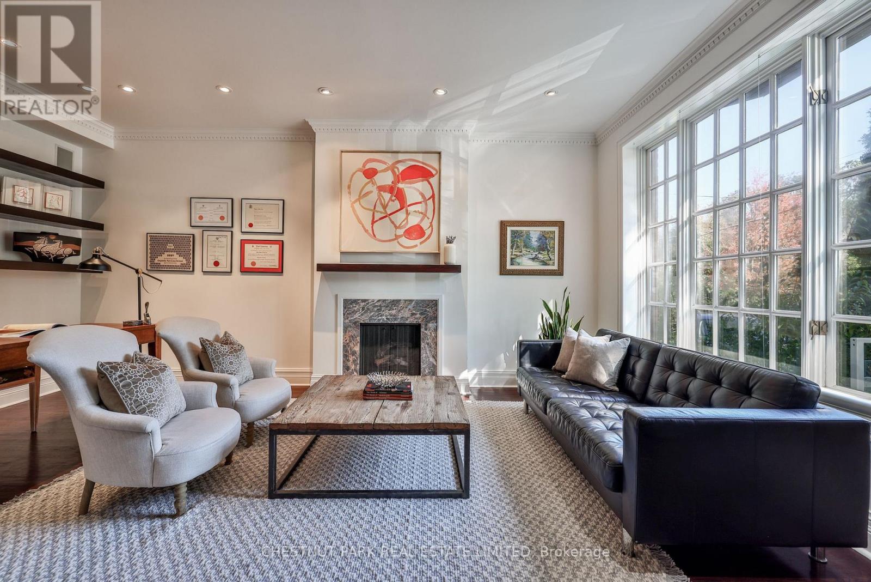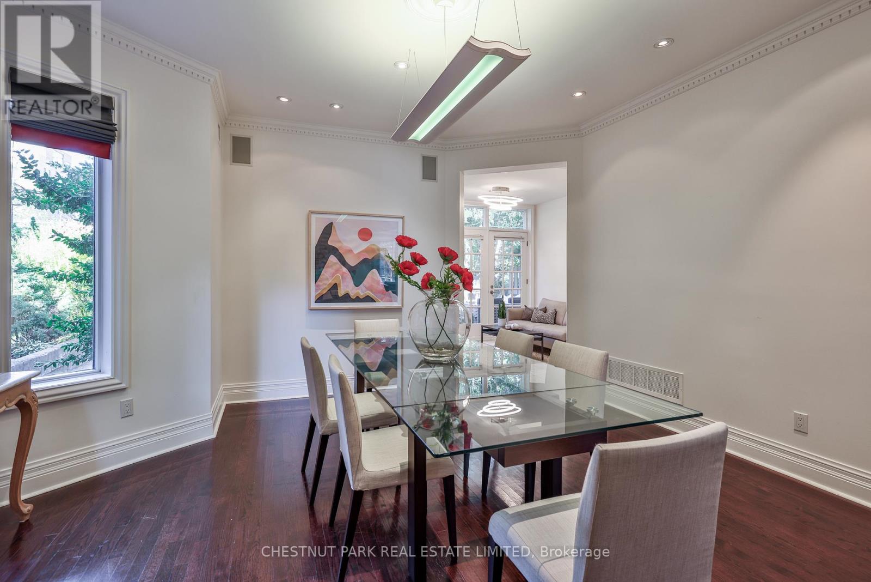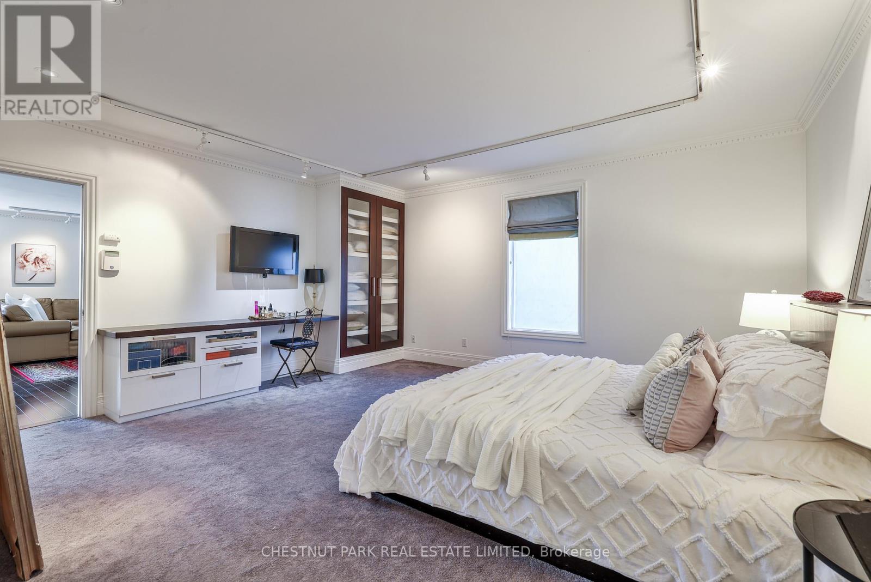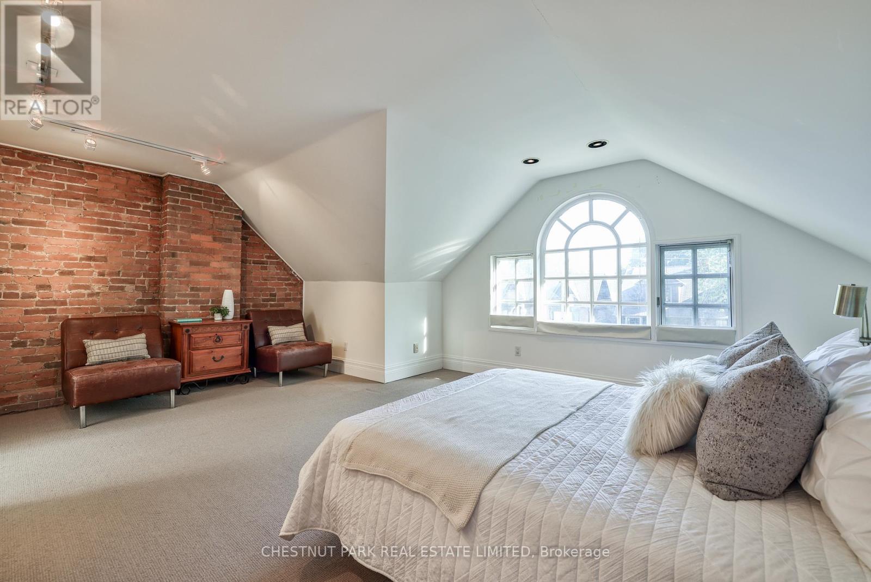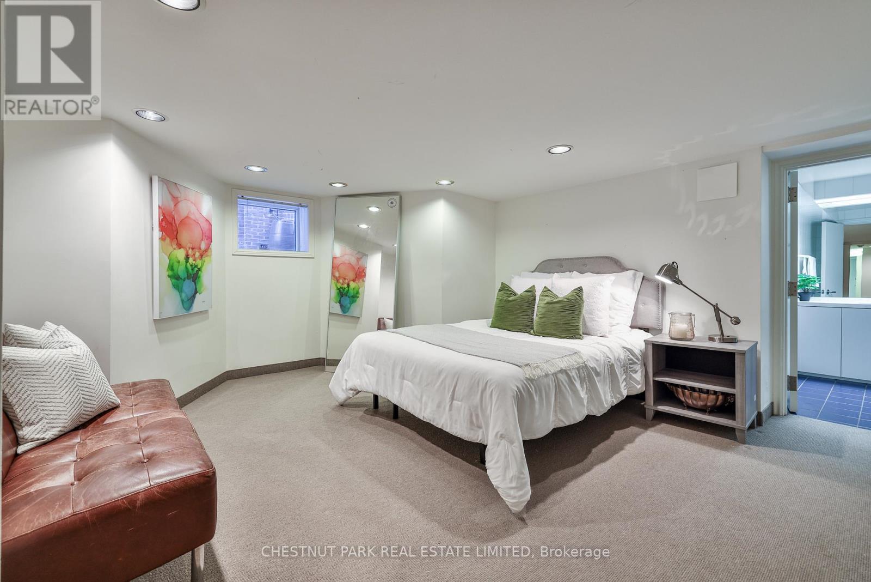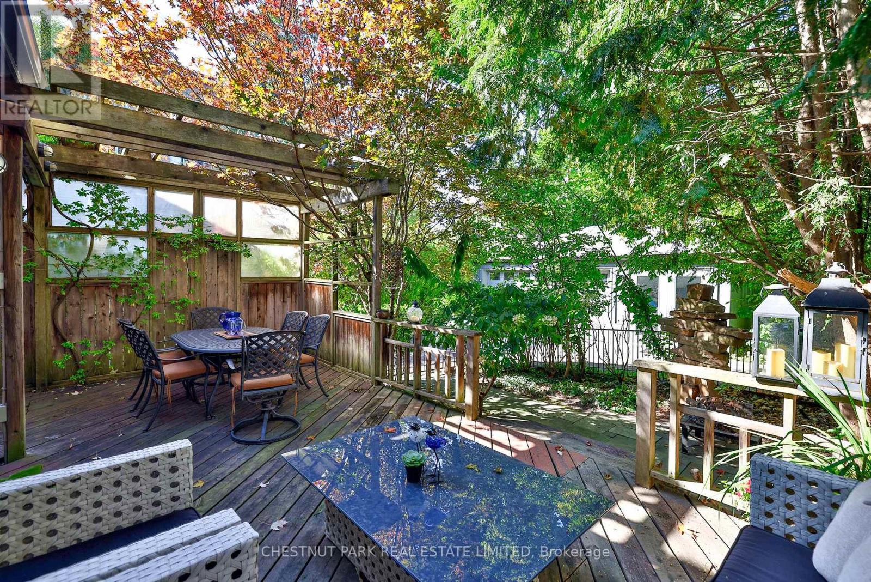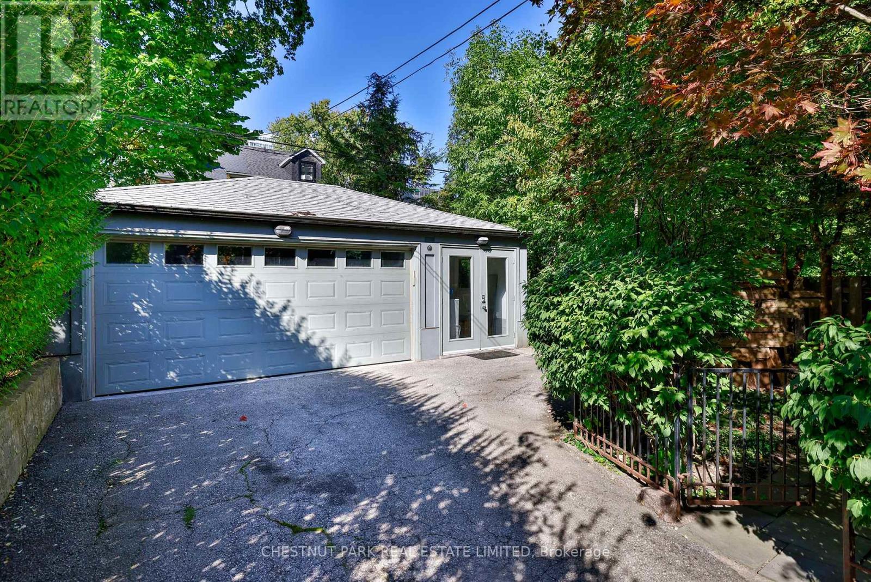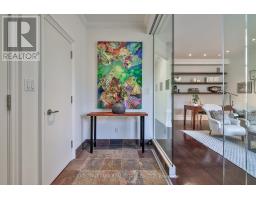136 Farnham Avenue Toronto, Ontario M4V 1H4
$3,295,000
Welcome to bright 136 Farnham Ave with 4200 sq ft in the heart of coveted Summerhill. In addition to the private garden there is a large deck, a double car garage with a heated studio space attached and a long private drive. High 9'3"" on main , large windows, finished basement, 3+1 bedrooms and a spacious second floor den make 136 an excellent home for both family living and large entertaining. **** EXTRAS **** Nestled in the Yonge/Summerhill affluent strip of shops & restaurants. TTC. Best schools (Deer Park Jr & Sr PS, UCC, BSS & De La Salle). 20 Min walk to Yorkville. And steps to many parks, ravines & bike trails ! (id:50886)
Property Details
| MLS® Number | C9370540 |
| Property Type | Single Family |
| Community Name | Yonge-St. Clair |
| ParkingSpaceTotal | 6 |
Building
| BathroomTotal | 4 |
| BedroomsAboveGround | 3 |
| BedroomsBelowGround | 1 |
| BedroomsTotal | 4 |
| Appliances | Garage Door Opener Remote(s), Central Vacuum, Dishwasher, Freezer, Microwave, Oven, Range, Refrigerator, Whirlpool, Window Coverings |
| BasementDevelopment | Finished |
| BasementFeatures | Walk Out |
| BasementType | N/a (finished) |
| ConstructionStyleAttachment | Semi-detached |
| CoolingType | Central Air Conditioning |
| ExteriorFinish | Brick |
| FireplacePresent | Yes |
| FlooringType | Slate, Carpeted, Hardwood, Marble |
| FoundationType | Unknown |
| HalfBathTotal | 1 |
| HeatingFuel | Natural Gas |
| HeatingType | Forced Air |
| StoriesTotal | 3 |
| SizeInterior | 2999.975 - 3499.9705 Sqft |
| Type | House |
| UtilityWater | Municipal Water |
Parking
| Detached Garage |
Land
| Acreage | No |
| Sewer | Sanitary Sewer |
| SizeDepth | 134 Ft |
| SizeFrontage | 34 Ft ,9 In |
| SizeIrregular | 34.8 X 134 Ft |
| SizeTotalText | 34.8 X 134 Ft |
Rooms
| Level | Type | Length | Width | Dimensions |
|---|---|---|---|---|
| Second Level | Family Room | 6.4 m | 5.74 m | 6.4 m x 5.74 m |
| Second Level | Primary Bedroom | 5.03 m | 4.6 m | 5.03 m x 4.6 m |
| Third Level | Bedroom 2 | 4.62 m | 4.8 m | 4.62 m x 4.8 m |
| Third Level | Bedroom 3 | 4.67 m | 4.8 m | 4.67 m x 4.8 m |
| Lower Level | Office | 2.82 m | 3 m | 2.82 m x 3 m |
| Lower Level | Bedroom 4 | 4.17 m | 4.78 m | 4.17 m x 4.78 m |
| Main Level | Foyer | 3.05 m | 1.52 m | 3.05 m x 1.52 m |
| Main Level | Living Room | 5.79 m | 4.06 m | 5.79 m x 4.06 m |
| Main Level | Dining Room | 4.98 m | 4.75 m | 4.98 m x 4.75 m |
| Main Level | Kitchen | 5.59 m | 3.05 m | 5.59 m x 3.05 m |
| Main Level | Eating Area | 2.21 m | 2.92 m | 2.21 m x 2.92 m |
https://www.realtor.ca/real-estate/27474271/136-farnham-avenue-toronto-yonge-st-clair-yonge-st-clair
Interested?
Contact us for more information
Eileen Farrow
Salesperson
1300 Yonge St Ground Flr
Toronto, Ontario M4T 1X3




