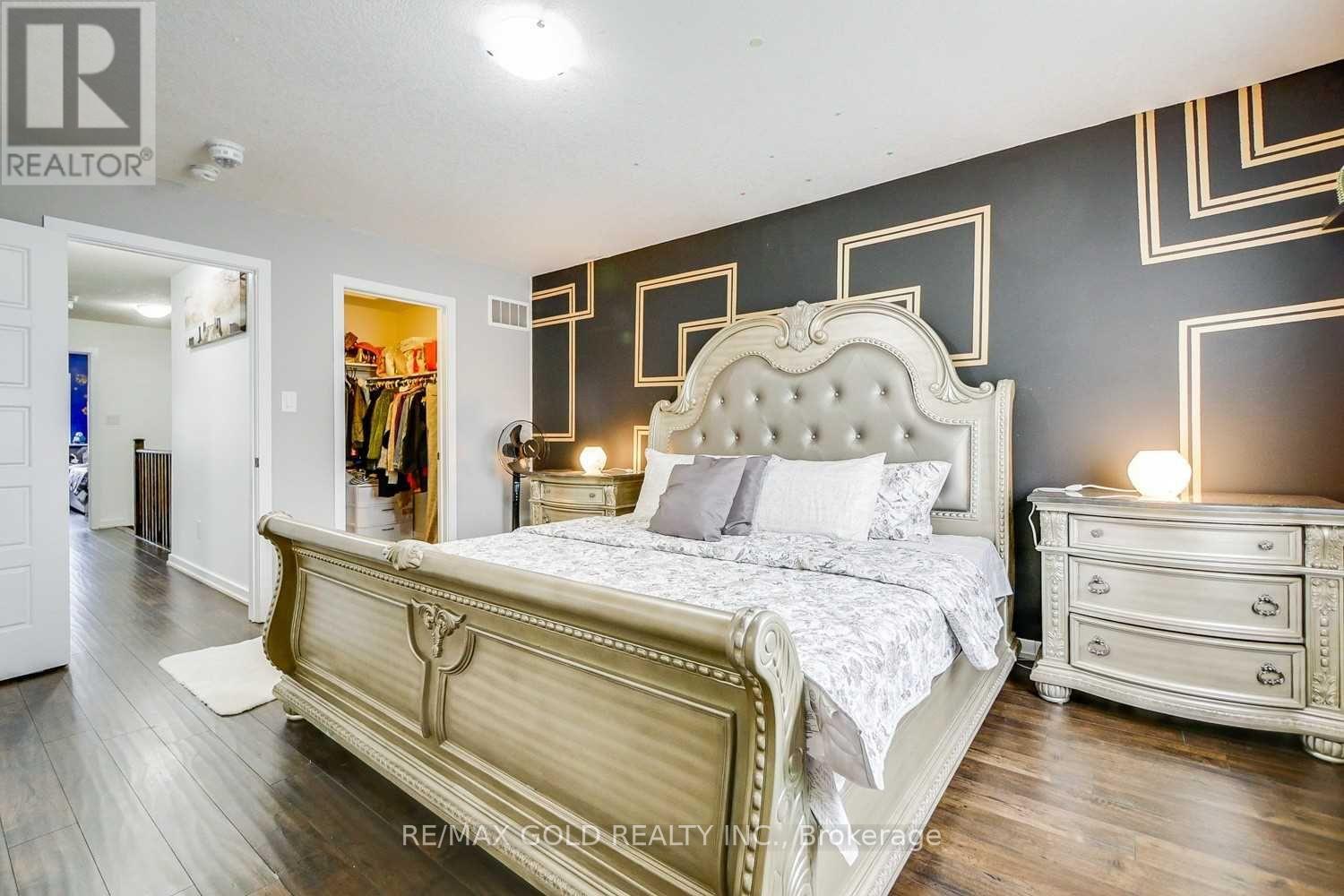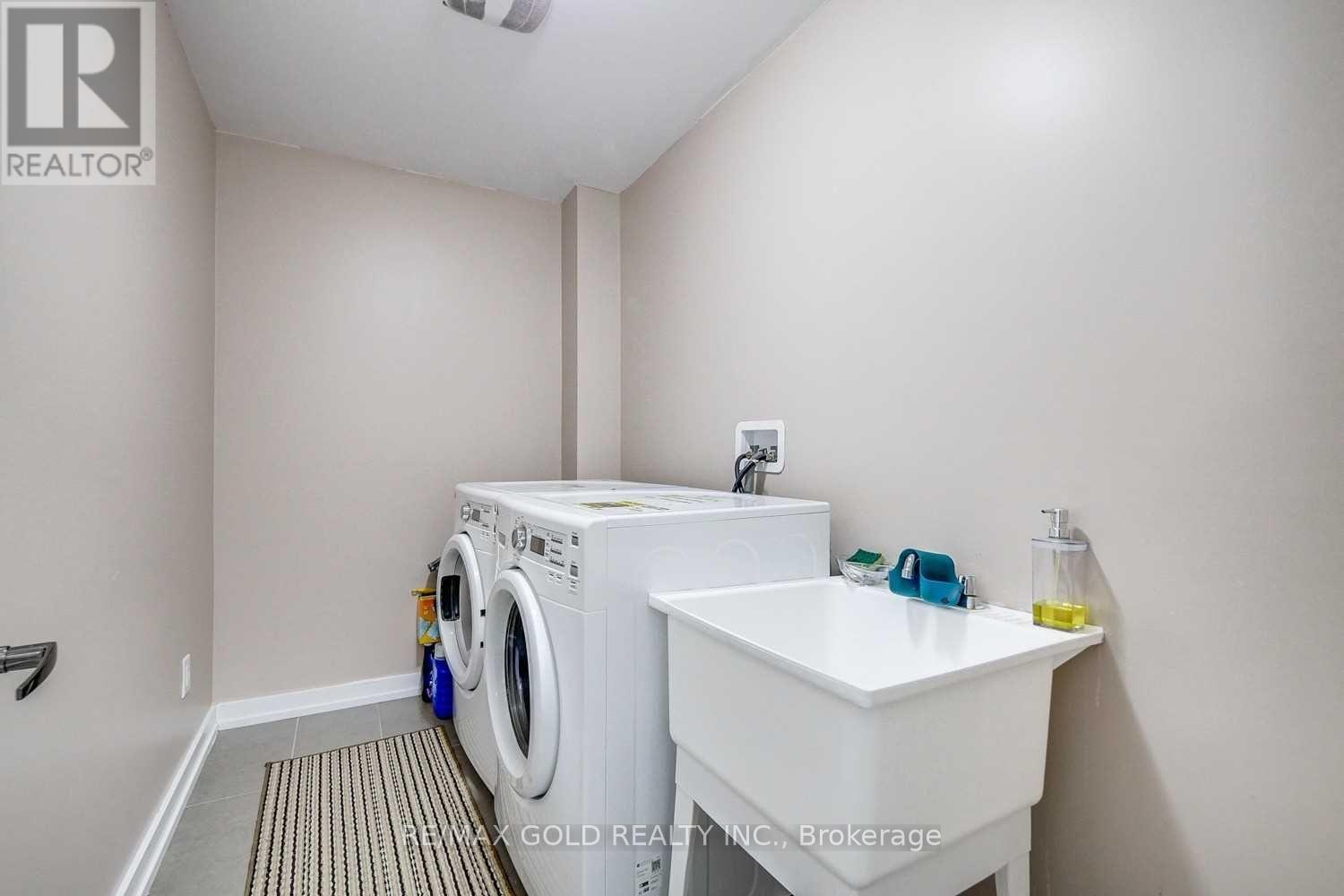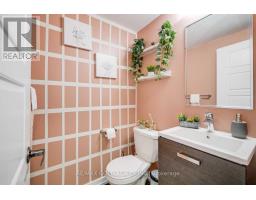136 Golden Springs Circle Brampton, Ontario L7A 0C7
$2,900 Monthly
Absolutely stunning and beautifully maintained 3 bedrooms townhouse (basement not included) featuring a bright, open-concept layout with double door entry. This home blends style, space, and unbeatable convenience. Enjoy elegant oak stairs leading to the second floor and a stylish, upgraded kitchen with quartz countertops, backsplash, stainless steel appliances, hood fan, and an extended breakfast bar. The home boasts a modern brick and stone exterior. Pot lights throghout the main floor, no carpets at all, spacious eat-in kitchen, walk-in closet, and generously sized second and third bedrooms. Second-floor laundry adds extra convenience. Big plaza across the road with Tim Hortons, gas station and many more shops. Huge backyard with no neighbours behind also leads direct access to Remembrance Road. Public transit available right at your doorstep with schools within walking distance. Two Parking Spots available. (id:50886)
Property Details
| MLS® Number | W12166553 |
| Property Type | Single Family |
| Community Name | Northwest Brampton |
| Features | In Suite Laundry |
| Parking Space Total | 3 |
Building
| Bathroom Total | 3 |
| Bedrooms Above Ground | 3 |
| Bedrooms Total | 3 |
| Appliances | Water Heater, Dishwasher, Dryer, Stove, Washer, Refrigerator |
| Basement Development | Finished |
| Basement Type | N/a (finished) |
| Construction Style Attachment | Attached |
| Cooling Type | Central Air Conditioning |
| Exterior Finish | Brick |
| Flooring Type | Hardwood, Ceramic, Laminate |
| Foundation Type | Poured Concrete |
| Half Bath Total | 1 |
| Heating Fuel | Natural Gas |
| Heating Type | Forced Air |
| Stories Total | 2 |
| Size Interior | 1,500 - 2,000 Ft2 |
| Type | Row / Townhouse |
| Utility Water | Municipal Water |
Parking
| Attached Garage | |
| Garage |
Land
| Acreage | No |
| Sewer | Sanitary Sewer |
| Size Depth | 128 Ft ,6 In |
| Size Frontage | 20 Ft ,2 In |
| Size Irregular | 20.2 X 128.5 Ft |
| Size Total Text | 20.2 X 128.5 Ft |
Rooms
| Level | Type | Length | Width | Dimensions |
|---|---|---|---|---|
| Second Level | Primary Bedroom | 3.77 m | 4.57 m | 3.77 m x 4.57 m |
| Second Level | Bedroom 2 | 2.86 m | 4.57 m | 2.86 m x 4.57 m |
| Second Level | Bedroom 3 | 5.62 m | 3.65 m | 5.62 m x 3.65 m |
| Second Level | Laundry Room | 2.8 m | 2.1 m | 2.8 m x 2.1 m |
| Main Level | Living Room | 5.79 m | 4.15 m | 5.79 m x 4.15 m |
| Main Level | Kitchen | 5.79 m | 4.15 m | 5.79 m x 4.15 m |
| Main Level | Dining Room | 5.79 m | 3.68 m | 5.79 m x 3.68 m |
Contact Us
Contact us for more information
Ria Bharti
Broker
2720 North Park Drive #201
Brampton, Ontario L6S 0E9
(905) 456-1010
(905) 673-8900



























