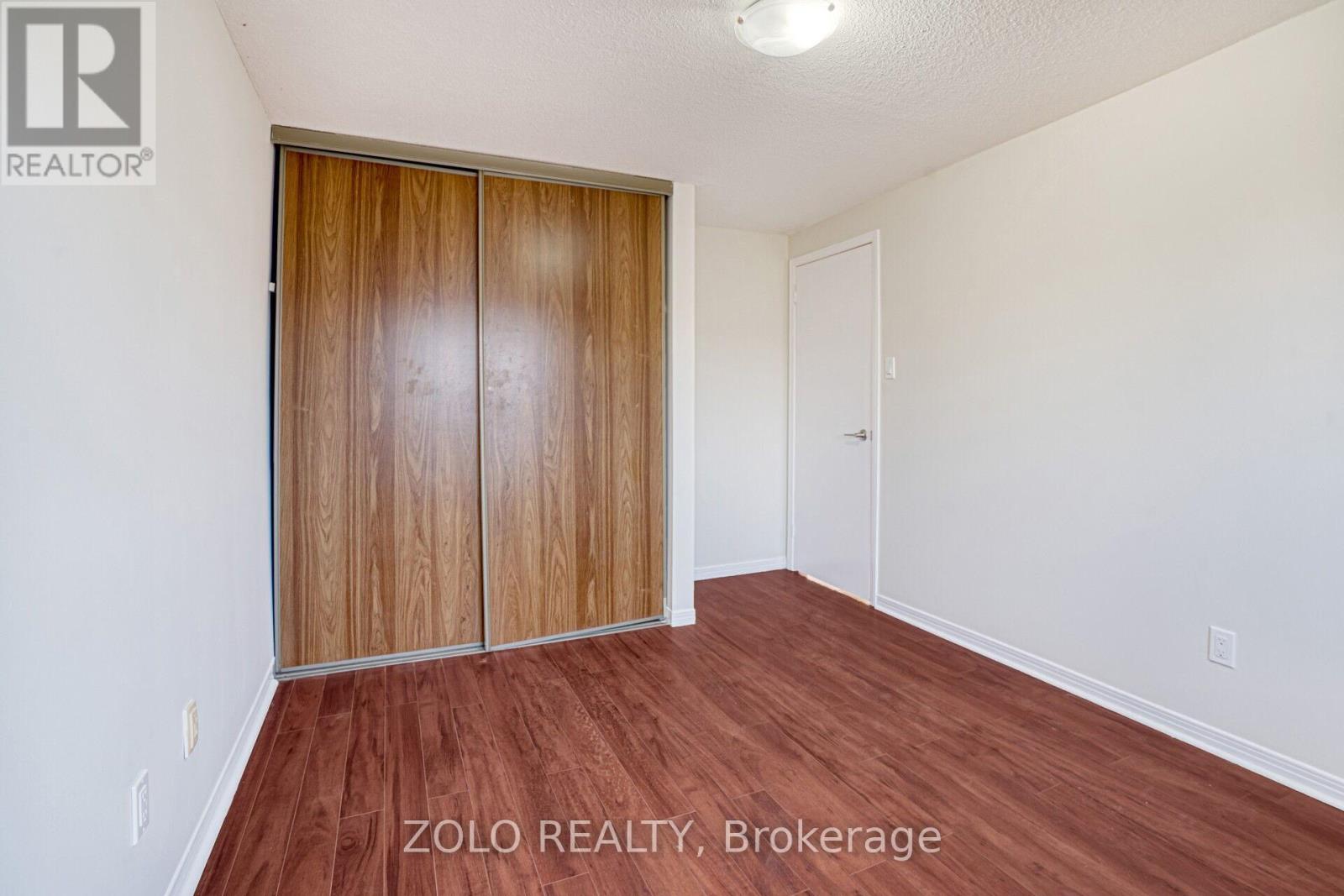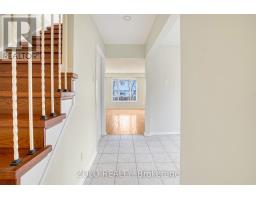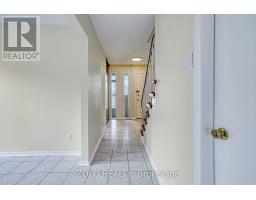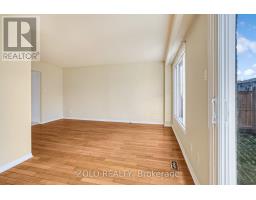136 Goldhawk Trail Toronto, Ontario M1V 1W5
$998,000
Welcome To Milliken, One Of The Most Sought-After, Family-Friendly Neighbourhoods in Scarborough! 136 Goldhawk Trail Is Walking Distance To Public Transit, Top-rated Schools, Parks, Restaurants, Supermarkets & Shopping Centres! Situated On A 40 x 110 Feet Prime Lot, This Well-Kept Double Garage Detached House Is The Quintessential Family Home: Extra Wide Driveway, Direct Access From Garage, 5 Spacious Bedrooms, 3 Bathrooms, Open Concept Main Floor With Wonderful Layout & Flow, Updated Kitchen With Brand New Quartz Countertops, Cabinets & Range Hood, Bright And Cozy Living Room & Dining Room, Walkout To A Lovely Private Backyard Garden With Mature Fruit Trees, Great For Both Entertaining & Raising A Family. Finished Full Basement With Separate Entrance, Functional Kitchen & Recreation Room, Great For Guest Accommodation Or Potential Rental Income. (id:50886)
Property Details
| MLS® Number | E12094551 |
| Property Type | Single Family |
| Community Name | Milliken |
| Amenities Near By | Park, Schools, Public Transit |
| Features | Guest Suite |
| Parking Space Total | 6 |
Building
| Bathroom Total | 3 |
| Bedrooms Above Ground | 3 |
| Bedrooms Below Ground | 2 |
| Bedrooms Total | 5 |
| Appliances | Dryer, Garage Door Opener, Water Heater, Hood Fan, Stove, Two Washers |
| Basement Development | Finished |
| Basement Features | Separate Entrance |
| Basement Type | N/a (finished) |
| Construction Style Attachment | Detached |
| Cooling Type | Central Air Conditioning |
| Exterior Finish | Aluminum Siding, Brick |
| Flooring Type | Ceramic, Hardwood, Laminate |
| Foundation Type | Unknown |
| Half Bath Total | 1 |
| Heating Fuel | Natural Gas |
| Heating Type | Forced Air |
| Stories Total | 2 |
| Size Interior | 1,100 - 1,500 Ft2 |
| Type | House |
| Utility Water | Municipal Water |
Parking
| Attached Garage | |
| Garage |
Land
| Acreage | No |
| Fence Type | Fenced Yard |
| Land Amenities | Park, Schools, Public Transit |
| Sewer | Sanitary Sewer |
| Size Depth | 110 Ft |
| Size Frontage | 40 Ft |
| Size Irregular | 40 X 110 Ft |
| Size Total Text | 40 X 110 Ft |
Rooms
| Level | Type | Length | Width | Dimensions |
|---|---|---|---|---|
| Second Level | Primary Bedroom | 4.62 m | 3.38 m | 4.62 m x 3.38 m |
| Second Level | Bedroom 2 | 4.19 m | 2.92 m | 4.19 m x 2.92 m |
| Second Level | Bedroom 3 | 3.05 m | 2.87 m | 3.05 m x 2.87 m |
| Basement | Recreational, Games Room | Measurements not available | ||
| Basement | Bedroom 4 | 4.6 m | 2.49 m | 4.6 m x 2.49 m |
| Basement | Bedroom 5 | 3.53 m | 2.84 m | 3.53 m x 2.84 m |
| Basement | Kitchen | Measurements not available | ||
| Main Level | Foyer | 2.27 m | 2.21 m | 2.27 m x 2.21 m |
| Main Level | Living Room | 5.61 m | 5.03 m | 5.61 m x 5.03 m |
| Main Level | Dining Room | 5.61 m | 5.03 m | 5.61 m x 5.03 m |
| Main Level | Kitchen | 4.65 m | 3.25 m | 4.65 m x 3.25 m |
https://www.realtor.ca/real-estate/28194130/136-goldhawk-trail-toronto-milliken-milliken
Contact Us
Contact us for more information
Alexander Chen
Broker
(647) 835-8822
5700 Yonge St #1900, 106458
Toronto, Ontario M2M 4K2
(416) 898-8932
(416) 981-3248
www.zolo.ca/

























































































